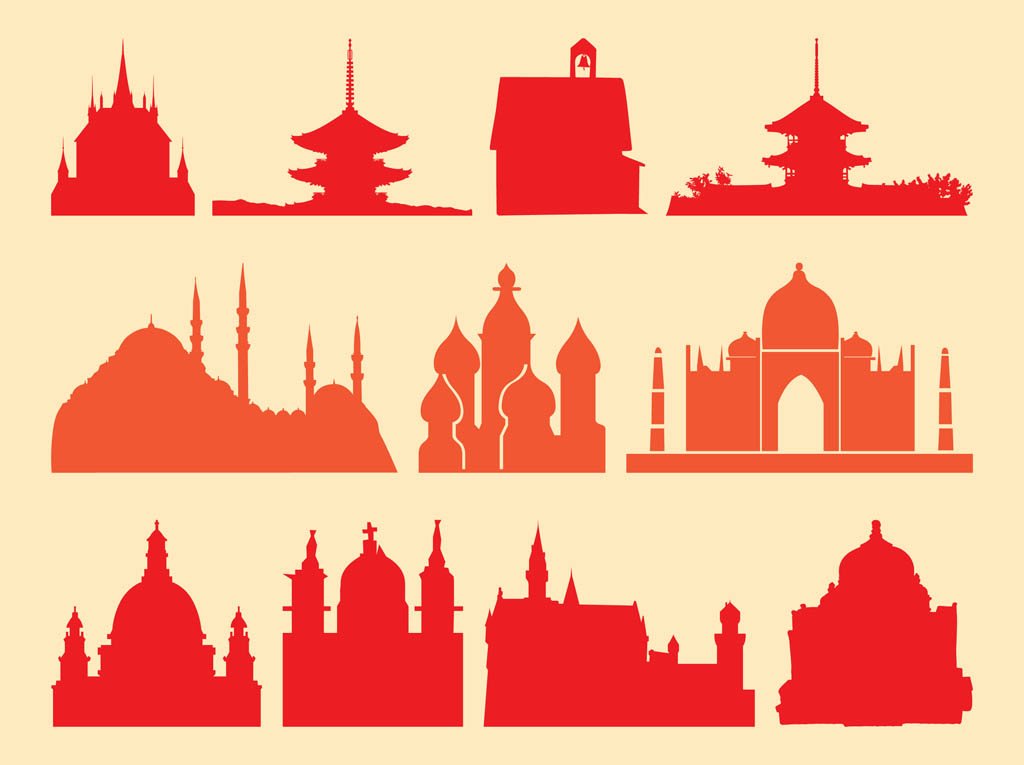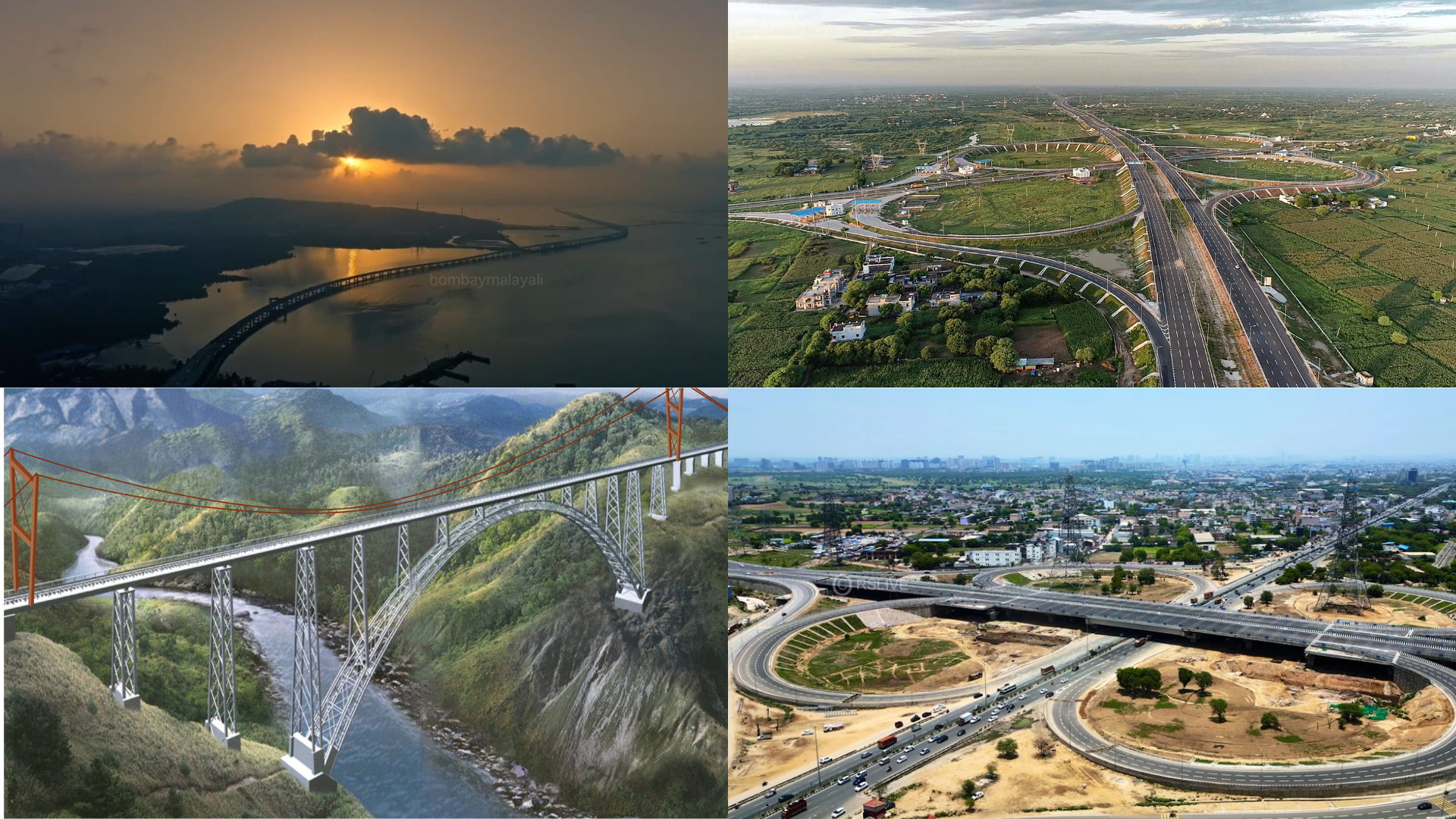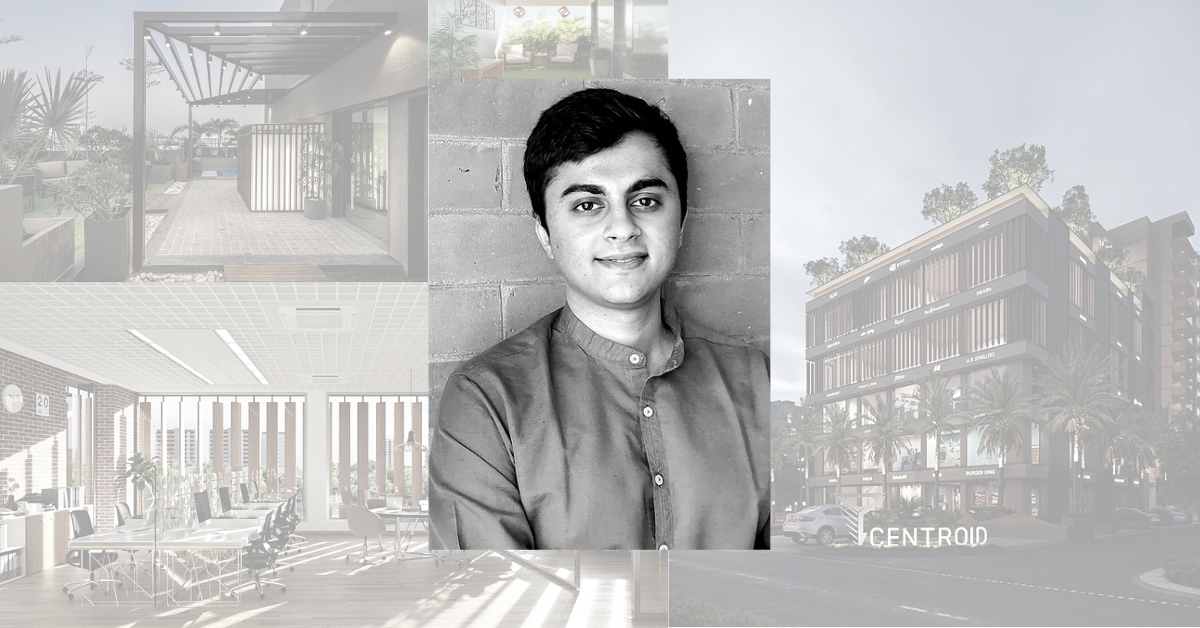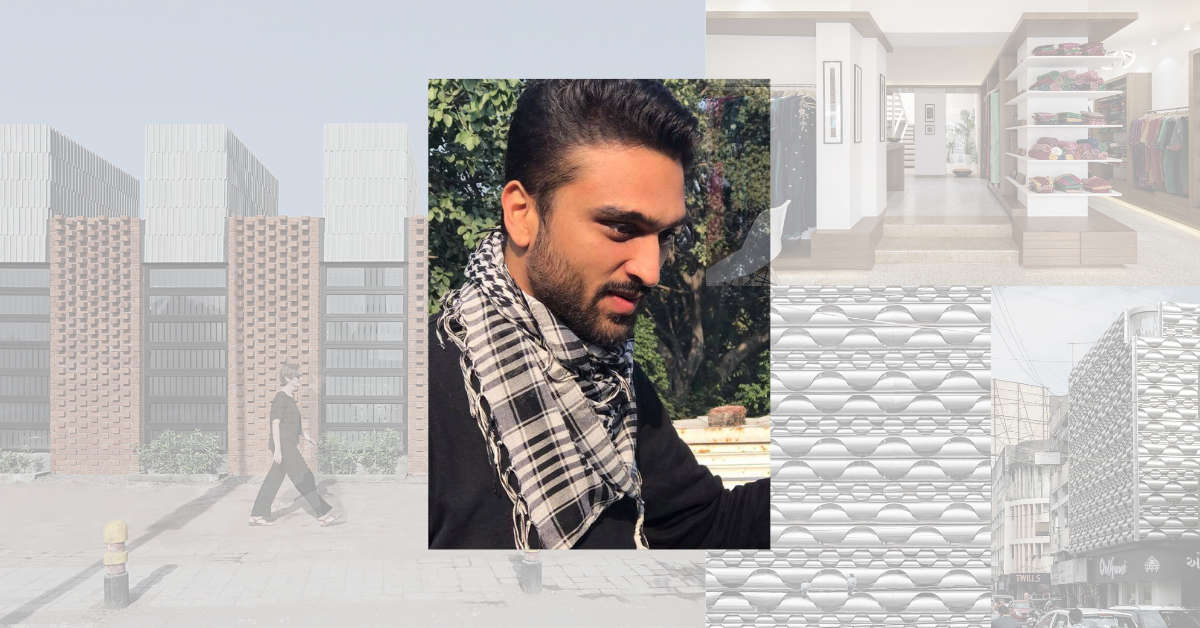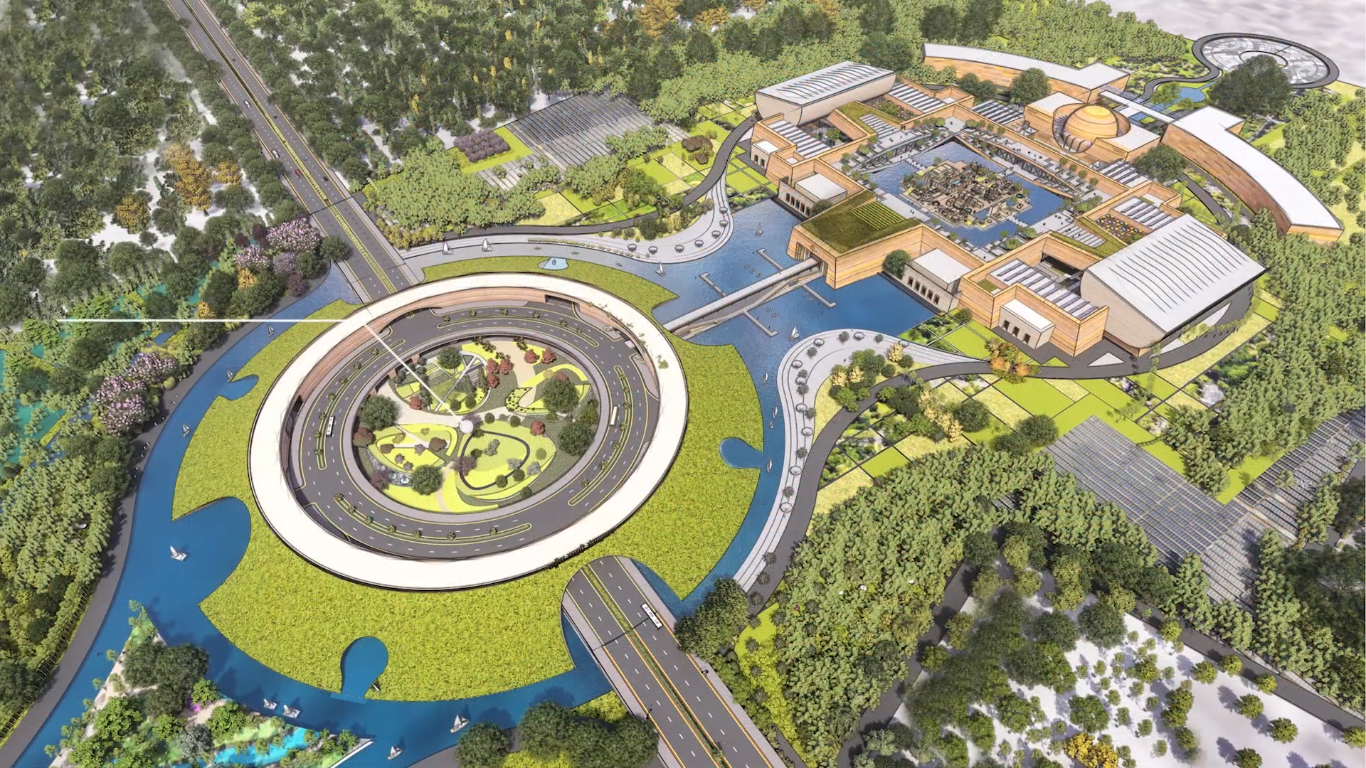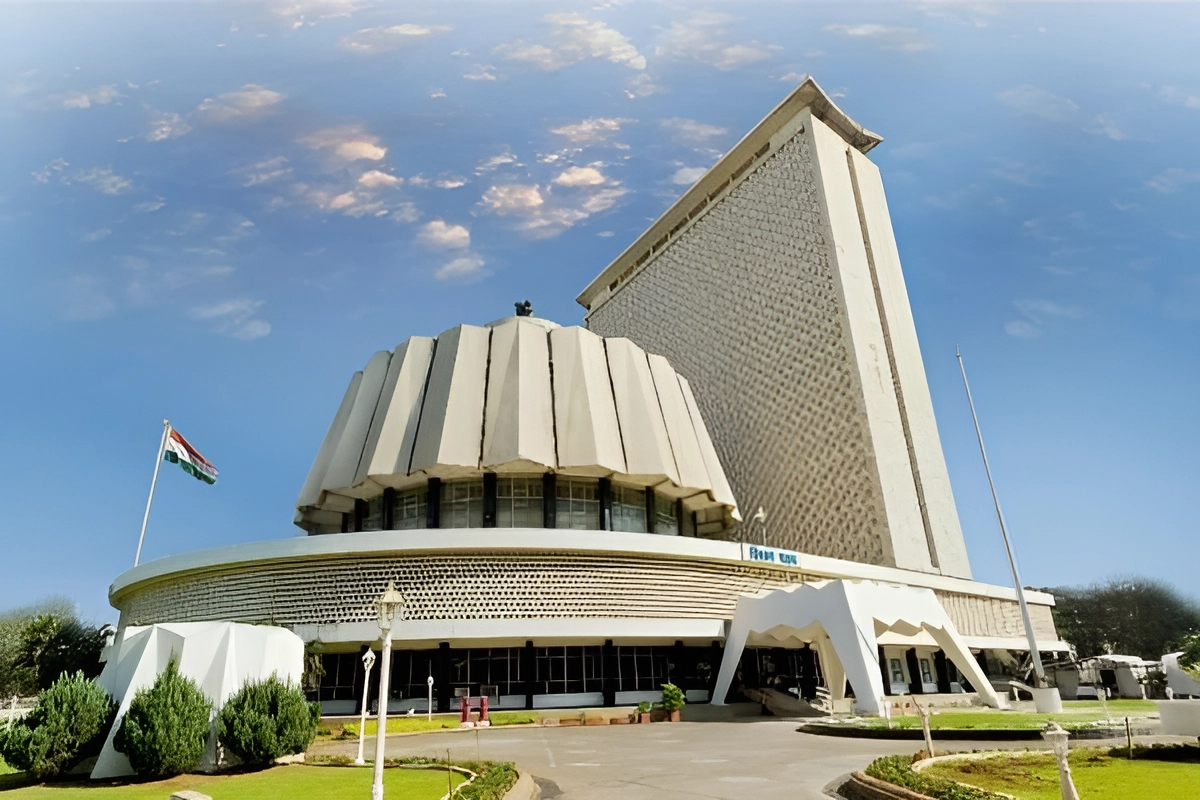Religious buildings have been a significant part of human civilization because they stand as a testament to the prevailing society, culture, and traditions. Places of worship are interpreted as spaces that connect people with God. Therefore, religious architecture has evolved with the idea of creating pious, sacred, and empathetic divine places. Religious buildings are of community importance, as they let people share and bond over common beliefs. Hence, these buildings become the focal point of community interaction to promote spirituality.
In a country like India where multiple religions have thrived side by side over centuries, the canvas of religious architecture is multifaceted. Ancient and medieval India has been governed by rulers with different religious backgrounds such as Hinduism, Islam, and Christianity. To establish their religious supremacy, these rulers constructed sacred buildings of significant scale and magnitude. Thus, India houses religious architecture in the form of temples, mosques, gurudwaras, agiyaris, churches, and monasteries.
Characteristics of Religious Architecture
While every religious building has different architectural elements, its central idea remains the same. The characteristics of grandiosity, spatial hierarchy, design intricacy, iconography, and natural building elements remain common to all religious buildings. A vibrant play of light and shadows is a significant element that enhances the spirituality factor of design. Human circulation in religious buildings is planned in a manner that the purpose of self-transcendence through praying, meditation, and chanting is achieved.
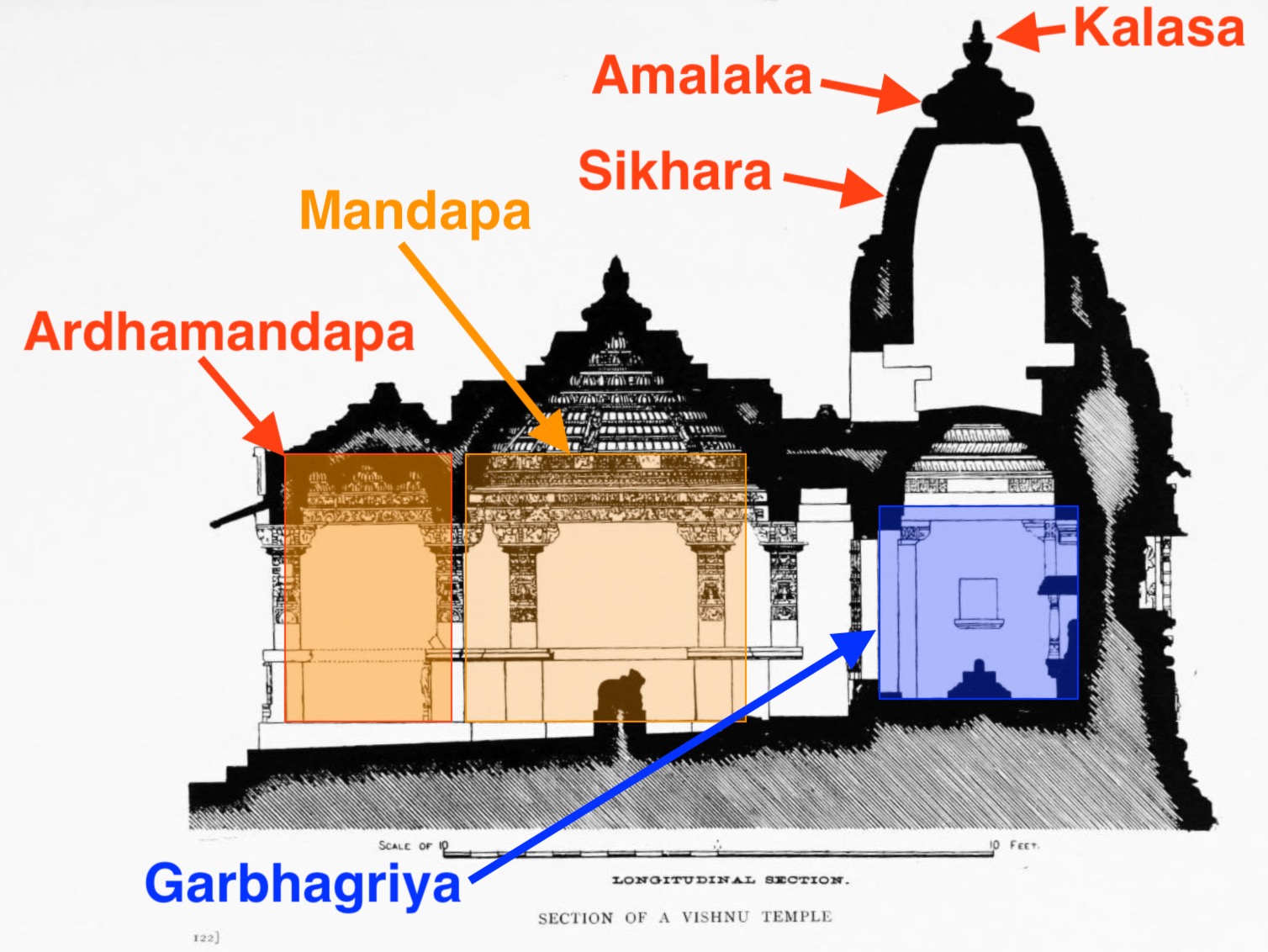
Every type of religious building in India has some specific design markers. For instance, temple architecture is characterised by the elements such as“mandapas”, “shikhara”, “kalasha”, and “garbha griha”. Likewise, mosque architecture depicts the features of onion bulbous domes, minarets, arches, darwazas, qibla, and mihrab. Christian places of worship can be identified with vaulted roofs, steeples, buttresses, apse, and portals.
Contemporary Religious Architecture
The advent of technology has made it feasible to explore global religious practises. This provides people with the opportunity to be a part of a multifaith community. An article published by Business Standard suggests that a significant portion of the 326.1 million millennial social media users in India are subscribed to astrological, spiritual, meditation, social ethics, and natural healing content. With such a changing face of spiritual psychology in the modern world, religious architecture is evolving beyond the conventional.
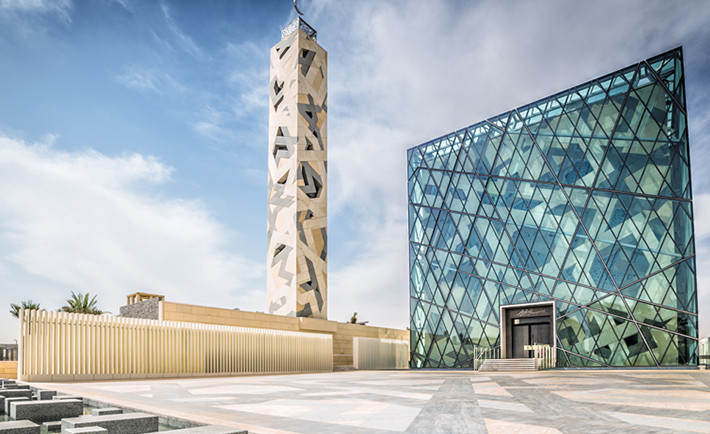
Keeping the essence of religious faith and spiritual growth, religious buildings are finding a new design expression. The traditional elements of design are being replaced with modern design interpretation such as linear geometric forms, flat roofs, and less artistic facades. New-age architects are blurring the lines between religious and spiritual architecture. Sacred buildings are now being designed to create a space for reflection and wonder to achieve clarity in life.
The Lotus Temple (Bahai House of Worship) constructed in 1986 is one of the earliest examples of modern religious buildings in India. Architect Fariborz Sabha has designed the structure to depict how mankind will arise from murky waters and prosper in the modern age of universal peace and brotherhood. The temple located in New Delhi is shaped like a lotus flower – a symbol of spirituality that represents purity, love, peace, and immortality.
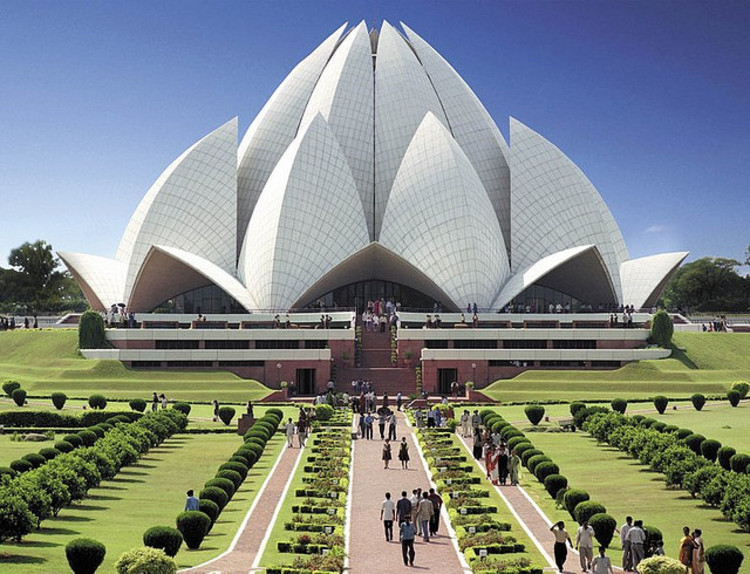
The Bahai community believes in the unity of religion, God, and humanity. This shrine is a multi-faith place of worship designed to welcome people of every religion. Hence, no religious idol, in particular, is placed within the temple. No ritualistic ceremonies or sermons are conducted in the place to encourage self-learning and discovery. The structure allows light in the interiors through the skylight and helps in enhancing the spiritual experience.
The Church of Light in Japan designed by Tadao Ando in 1989 is a classic example of modern religious architecture. Ando uses the intersection of light and dark, which is considered to raise the visitor’s spiritual awareness. The principle of duality of existence is architecturally represented in the church with the convergence of stark and serene, solid and void. Such coexistence creates an environment of purity in space.
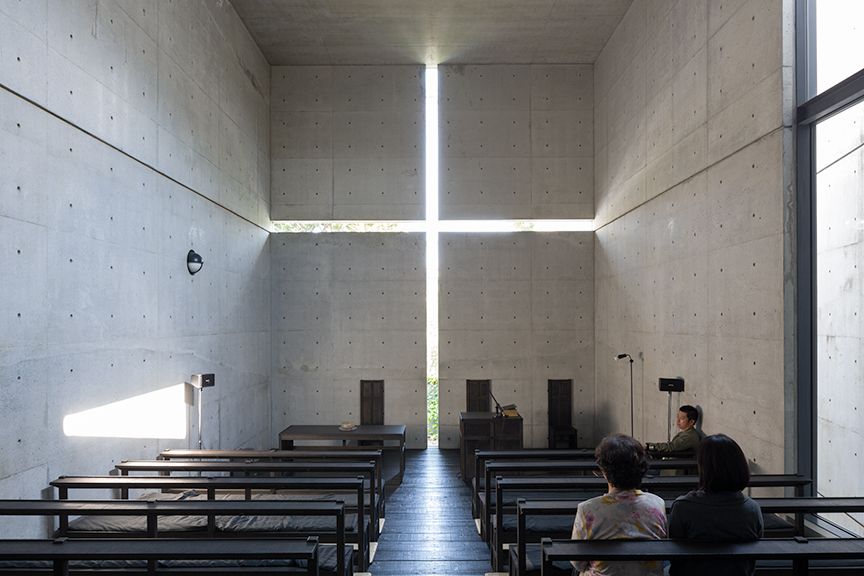
The church is constructed as a rectangular exposed concrete structure and represents truth to the material and harmonious existence of the built and natural environment. The “cross” is placed on the east facade that allows light to pour into the space throughout the early morning and midday. The inward planning approach by constructing thick walls and limited openings lets the visitors focus on themselves. It helps in creating a fully satisfying interior and creating a calm zone for oneself within the busy urbanscape.
An excellent example of a contemporary mosque has been conceptualised by the Bjarke Ingels Group (B.I.G) in Tirana, Albania. The conventional design of a mosque has been turned inside out, inviting the public arena inside. Albania is considered the crossroads of three religions, specifically Islam, Christianity, and Catholicism. The three religions are vividly rich in culture and their interpretation. While the traditional beliefs of Muslims and Protestant Christians suggest that they avoid idol worship, the beliefs of Catholics guide them in doing vice versa. Hence, the religious landscape in Tirana is interestingly layered for distinction. Tirana being the capital city of Albania is undergoing an urban transformation by reconceptualizing the cityscape.
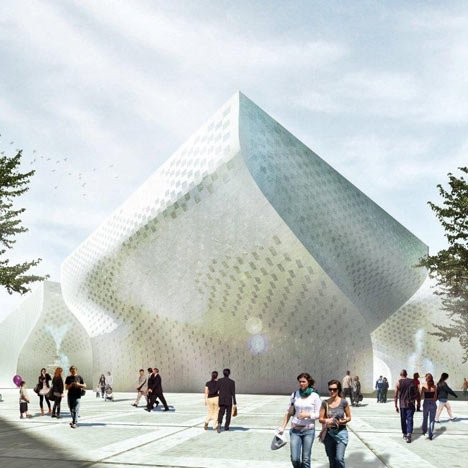
The proposed mosque design is considerate of its urban impact and is therefore designed to welcome all communities. The mosque complex will educate people on Islamic values and depict the harmonious coexistence of religious tolerance and peace. The orientation of the mosque’s main wall is faced towards Mecca. The mosque is designed to open up a series of plazas along its sides, along with the main plaza with a frontal minaret serving as an urban extension of the sacred building.
With such marvellous examples of modern places of worship, it is evident that religious architecture is at the brink of a fundamental transformation. The design elements are finding meaning through a functional purpose and serving as more than mere elevational features. This transformation will help in developing a unique architectural language for religious buildings that are relevant for today’s time and age. The fluidity of forms, freedom of expression, and co-existence of cultures can form the basis of religious architecture of the future.
Sources:
- Contemporary Religious Architecture That Rethinks Traditional Spaces for Worship
- Cutting-edge religious architecture around the world
- Transformations of ‘Sacredness in Stone’: Religious Architecture in Urban Space in 21st Century Germany-New Perspectives in the Study of Religious Architecture
- Is Religious Architecture Still Relevant?
Disclaimer: The information contained herein have been compiled or arrived at, based upon information obtained in good faith from sources believed to be reliable. The opinions expressed within the content are solely the author’s and can be subject to change. The image featured in this article is only for illustration purposes. If you wish the article to be removed or edited, please send an email to editor@biltrax.com




