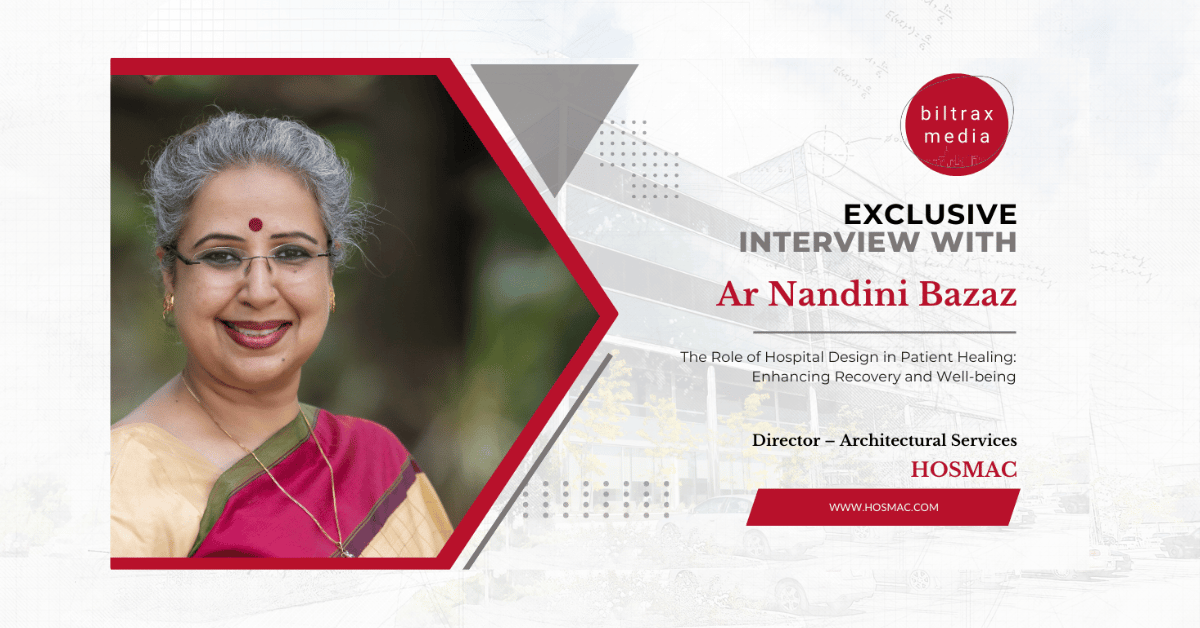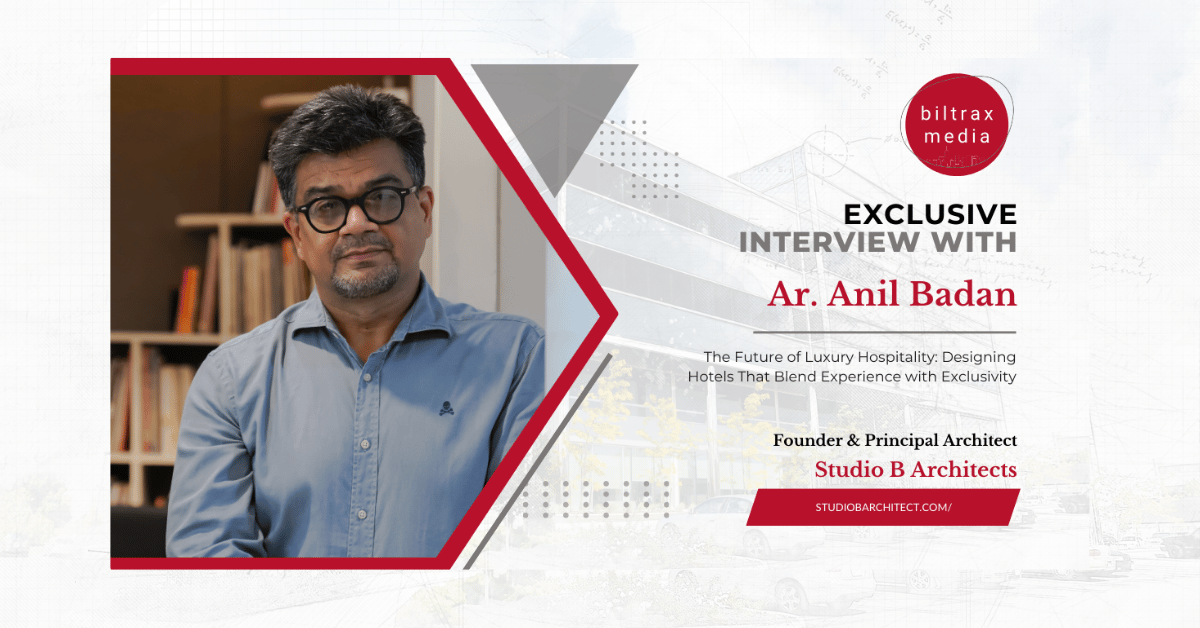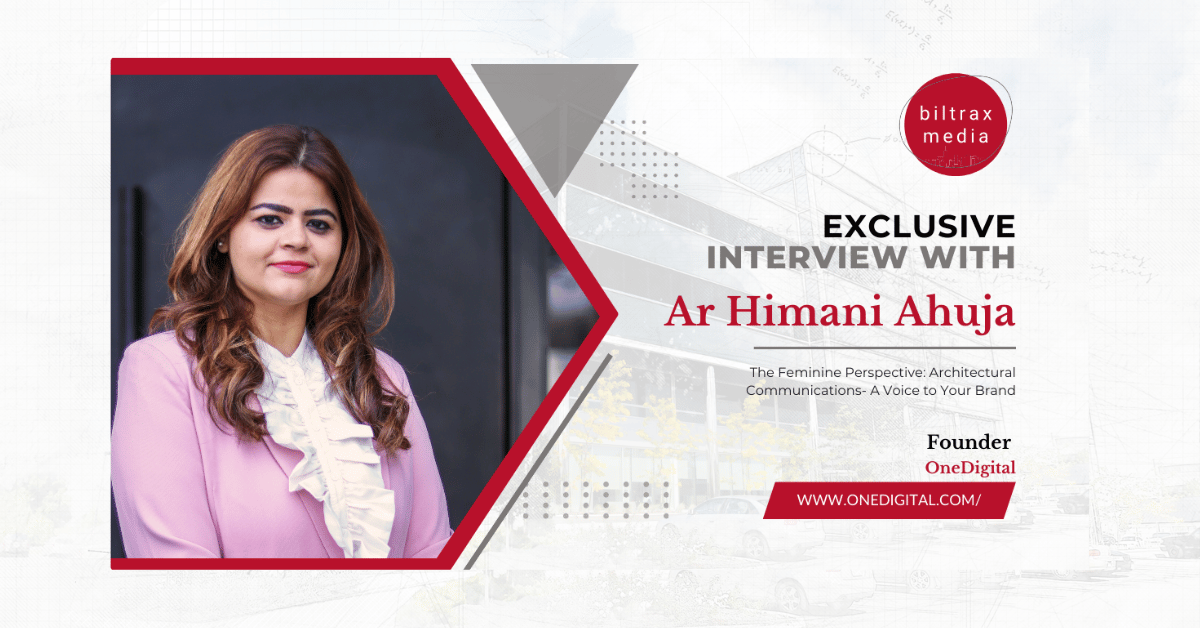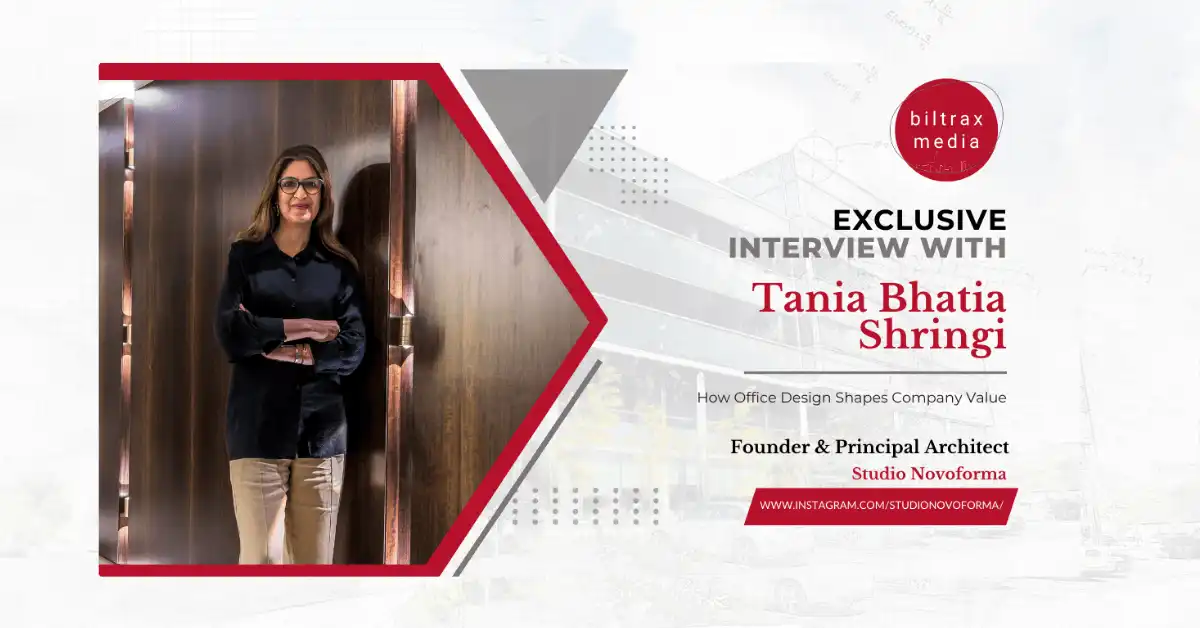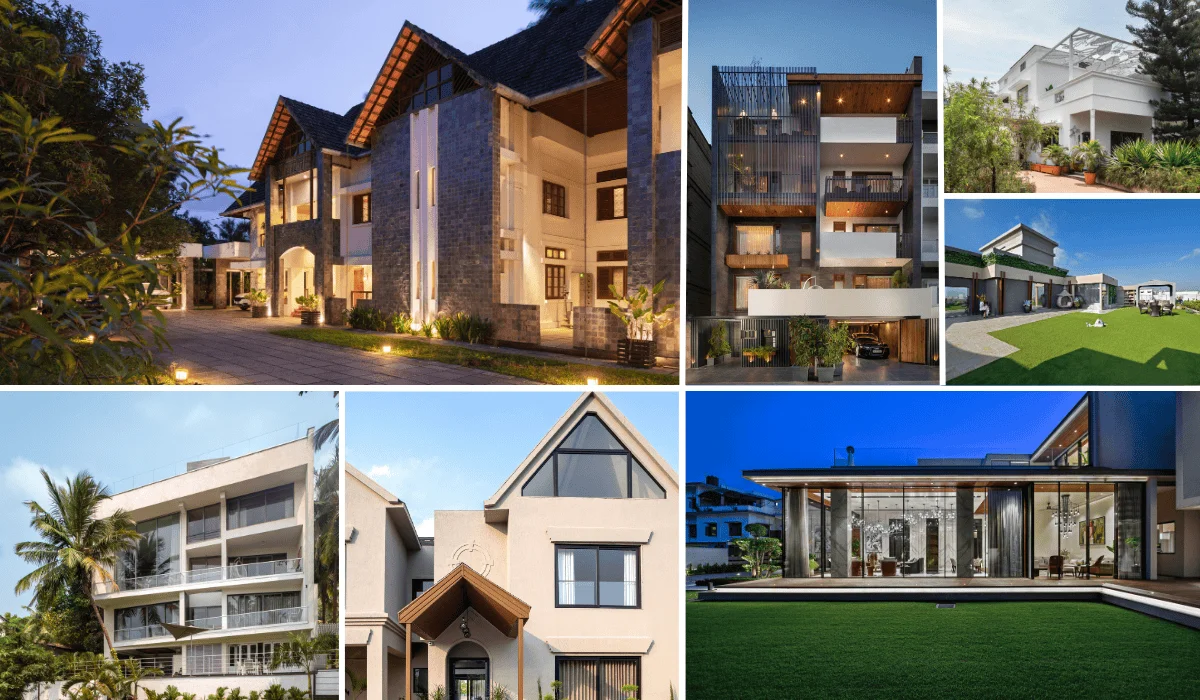42MM Architecture shares their thoughts on reflecting user personalities with innovations and efficient design strategies. “Architecture is a language. It is a medium of expression. Like every language architecture also has a syntax to express oneself.” Rudraksh Charan and Priyanka Khanna, the co-founders of 42MM Architecture maintain a strong commitment to create design solutions that are individually tailored to suit the specific criteria for each project. The Delhi-based multi-disciplinary firm specializes in architecture and interior design, emphasizing on research, development and implementation of innovative and efficient design strategies.
The spatial composition of functions and the experience it creates, expresses the sense of architecture. All components put together should have meaning defined by purpose, personality of the user and their lifestyle.
The title “42MM Architecture” draws inspiration from the “Hitchhiker’s Guide to the Galaxy”, where 42 is described as the answer to the ultimate question of life and universe. Adopting this notion, the firm was titled ‘42’ to express its vision of providing comprehensive solutions to all aspects of architecture and interiors. While ‘MM’, the smallest unit of the metric system emphasises their precision. Focusing on evoking meaning in each project, the architects express “The spatial composition of functions and the experience it creates, expresses the sense of architecture.
All components put together should have meaning defined by purpose, personality of the user and their lifestyle.” With the design philosophy to reflect end user’s in built forms, their buildings do not contradict the personality of its user unless desired. “Our designs concentrate on planning and research to adopt architectural styles that can express the interpreted meaning to our built form. The style is not a part of our process, but the research that leads to it.”


Involvement of technology and computerized simulations is the new approach to architectural design. These days an automated environment is the popular demand that entails regulated lighting systems, audio systems, air conditioning systems etc. These facilities accelerate comfort quotient, luxury and thus helps save resources by regulating usage as per requirement. Technology is bringing a new revolution in the construction industry. “Prefabricated construction is being extensively employed, all the components are manufactured in the factory and transported to site. This thus reduces wastage, ensures high product quality and decreases time of construction.”
The pool house is one of their examples of design reformation due to technological advancement. The building is designed as a concrete wrapping shell without beams and columns. The architects describe, “The shell construction system allows cantilevers. The structure is therefore like a characteristic ring, asserting its presence with a singular, bold and robust frame, entailing softened edges and a slight tilt.” With a minimalistic approach, the additional construction elements were therefore concealed and embedded for fine detailing.



Digitization in architecture is the current trend. Introduction to BIM, integrative softwares and computing details has therefore made the process mathematical, statistical and analytical. This yields accurate output for quantity and quality of project, leads to lesser wastage and promotes sustainability, grading digitization as a boon. However the process is lengthy and requires a higher skill set to incorporate the change. “This has increased dependency on complicated calculations and infrastructure both for men and electronics to achieve results. Subsequently, the primitive techniques and thumb rules are losing their relevance and significance, making digitization a bane for the industry. When the technology advances and makes digitization affordable in terms of cost, time and efficiency, it will become an extraordinary boon to the sector.”
The sudden influx of pandemic last year left the construction industry reeling. The architect’s voice, “Our industry is dependent on physical contact; the building process of each infrastructure is unique. Material selection, market survey and installation require one to one interaction with a large number of people. Therefore it is natural that the architecture and construction industry hit a pause with the pandemic.” The industry today is relying on digital for communicating.
“To alter the effects of an unstable economy, travel ban, import – export of materials, restrictions on physical marketing along with uncertainties and life risks induced by the pandemic we are working to recreate physical experience digitally. Now, the focus is on creating processes that eliminate the necessity of physical contact to create the experience of the material and product.” However, construction still suffers a time lag as their technique involves prefabrication, controlling a larger portion of the construction in factories. Therefore, the transition is rather slow, expensive and heavily dependent on external factors.
When the technology advances and makes digitization affordable in terms of cost, time and efficiency, it will become an extraordinary boon to the sector.


42MM, being a fairly young firm, has engaged and experimented with different segments of architecture. One of their recent projects also included restoration of an 1851 cottage near Gomati river. Historically revivalist projects are extremely challenging and thus exciting pieces of work. “The challenge here is to understand the historical relevance of the building while transforming it into a useful asset in the present day and preserving the essence of its historicity. It would be an attempt to make the best of both worlds (past and future).”
The firm is currently working on a tea estate: boutique hotel, a futuristic pre-engineered metal and reclaimed wood superstructure resting on a very vernacular rubble plinth, a house in Nepal overlooking the Himalayas and exploring the views of the snow clad Himalayas with morphology of stacked blocks and a set of luxurious farmhouses in Delhi. Rudraksh and Priyanka round off with “We see 42mm becoming a more diverse and complex association, capable of handling specialized design projects and collaborating with experts to deliver complex and unique projects.”
42MM Architecture
Visit: www.42mm.co.in
Email: connect@42mm.in
Contact: +91-11-40114364
Biltrax Construction Data is tracking 17000+ projects on its technology platform for its Clients. Email contact@biltrax.com to subscribe and generate business leads.
Discover more from Biltrax Media, A Biltrax Group venture
Subscribe to get the latest posts sent to your email.





















