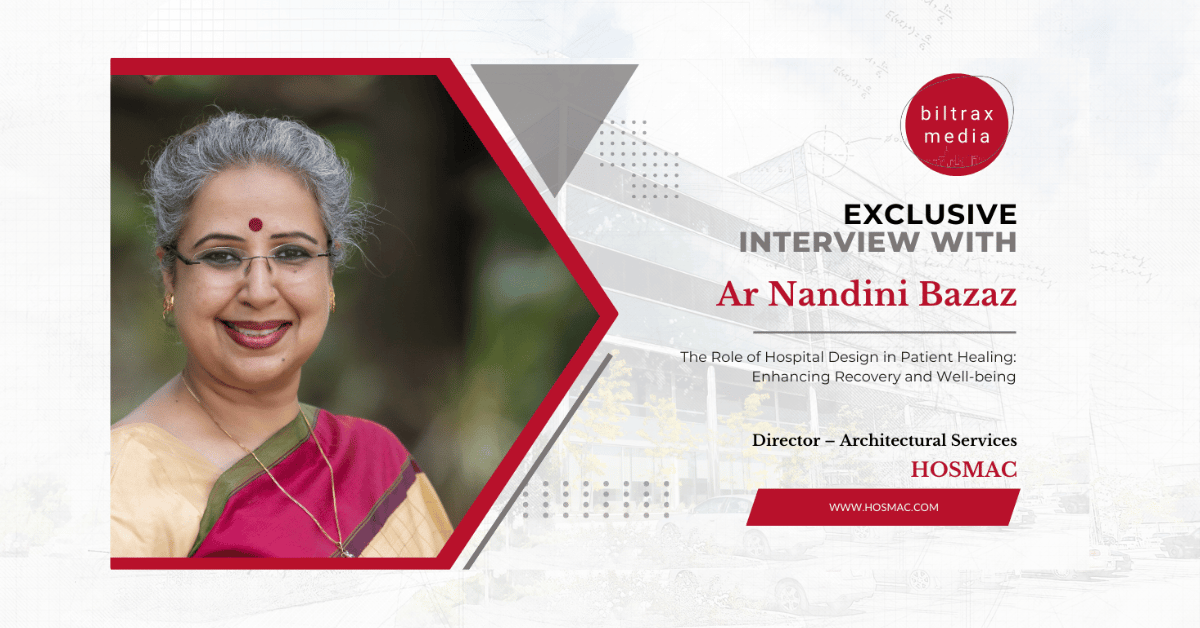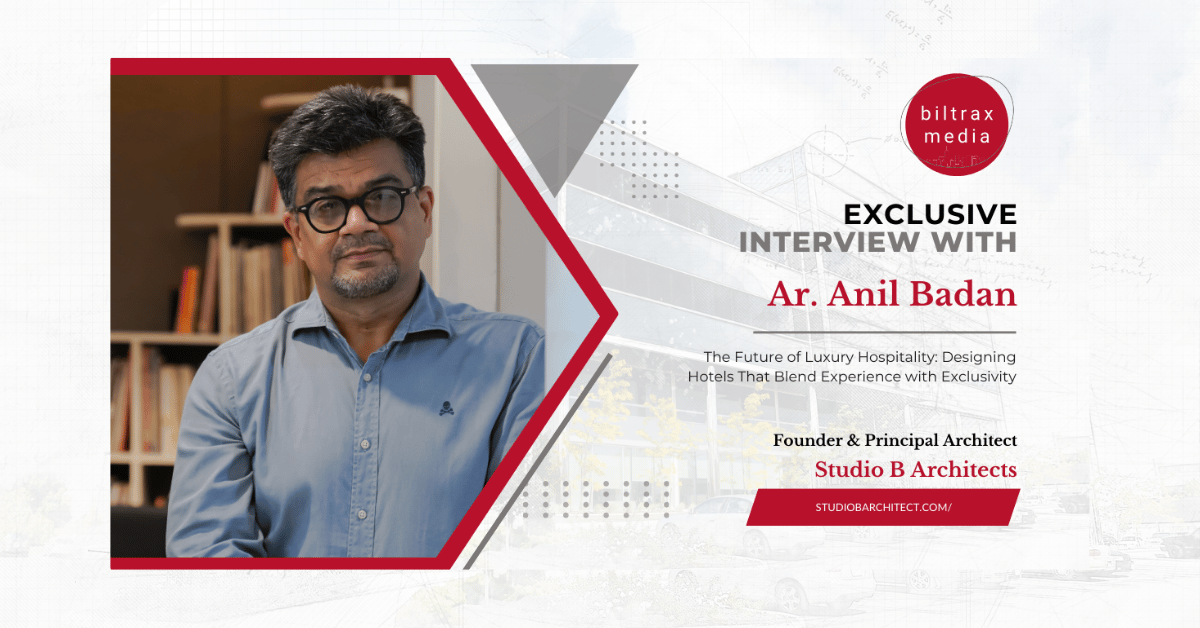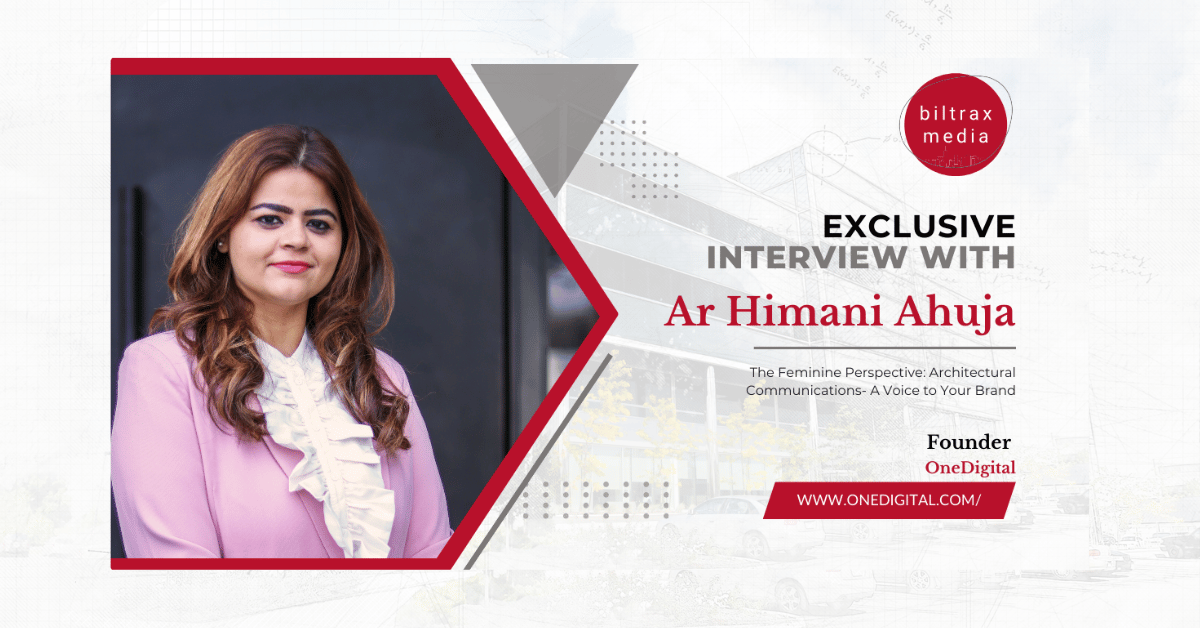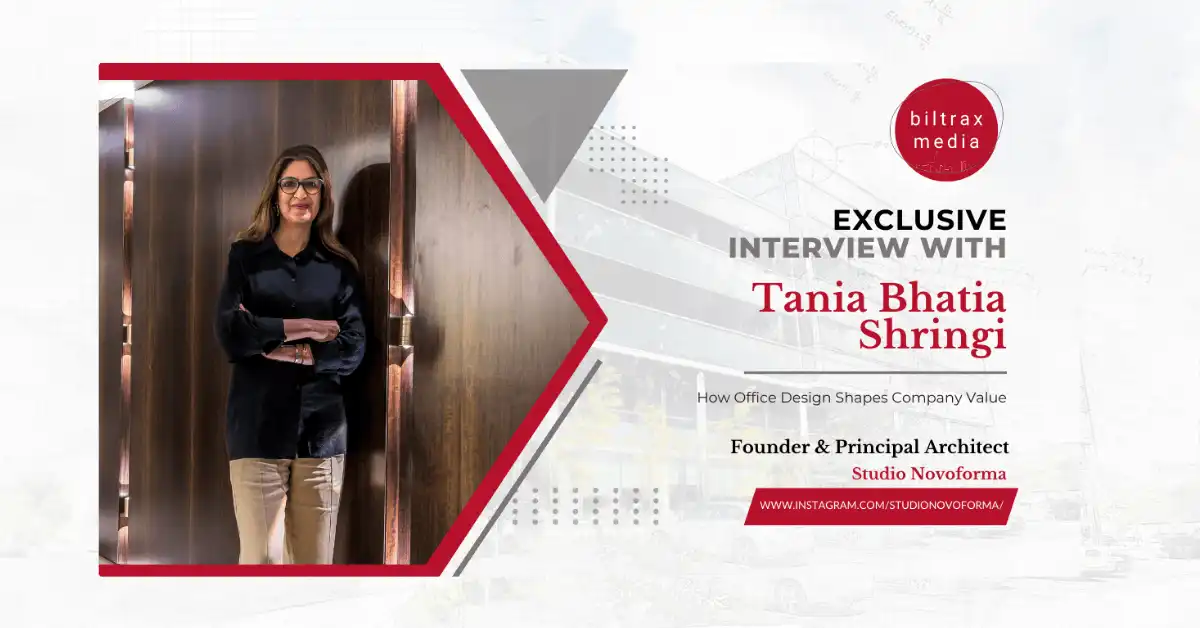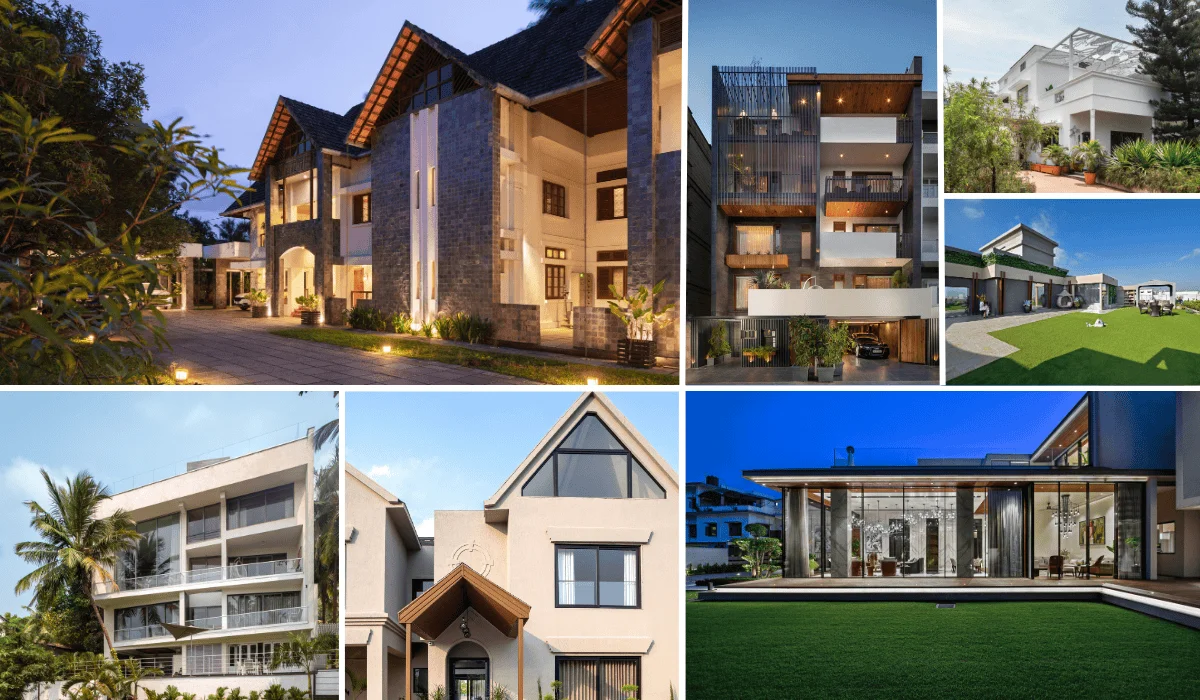Jacob George, the principal architect of MetaSpace Architects, has made sustainability an approach rather than an aspect in his designs. The architect also believes nature to be the keeper of humankind’s health and includes it – inside and out – in his work. A lot has been said and done about ‘sustainable architecture’ within the last decade. While the concept seems simple, the reality remains that we might be towards a sustainable future, but still are far from it. We e-mailed the revered architect some questions regarding sustainability and the other principles of his firm, to which he gladly obliged.
Form is as integral a part of architecture as function is ̶̶ and no functional requirement can become an excuse to relegate form to the status of the inconsequential.
Your work balances sustainability and aesthetics. During the process of designing and executing, do you consciously strive to achieve this balance?
I believe anyone who has an interest in architecture would have heard the famous, almost cliched, saying “form follows function”. More than the sequencing of these cornerstones of architecture, what’s important is that “form” is as integral a part of architecture as function is ̶̶ and no functional requirement can become an excuse to relegate form to the status of the inconsequential. Therefore to answer your question – yes, we think about every piece of technology that goes into our buildings. We design it as a part of the total architectural solution. We don’t see it as something separate, or as an afterthought.
If you were to choose one of your designs that is the best manifestation of your principles, which one would it be?
With every passing year, we see new technologies and new materials being introduced. Our job is to keep abreast of all of these, keep learning, and modify our solutions while maintaining our core beliefs.
And to reiterate the core values of our practice, it is three-fold:
- Striving for net-zero self-sufficiency.
- An abundance of nature inside and out — as they are the keepers of our health.
- Prefabricated modular construction systems that feature ease and speed of construction, design flexibility, and easy “changeability”.
Our recent projects would be the best examples of what our architecture stands for. Among the “Live” projects, it would be the house in Madras. However, the biophilic house we designed would be the building that embodies all our current thinking on what state–of–the–art housing should encompass. That is because this system (apart from all the sustainability features and the incorporation of nature, both of which we are working to integrate in all our “live” projects) is designed to be a steel or wood frame, totally prefabricated, with all the slabs, walls, and finishes also being prefabricated units. It illustrates our third core value which most of our live projects at the moment are unable to do because of client resistance. Educating the client is a slow process.
The Design Combine Office which completed in 2004 has an almost brutalist or unfinished exterior but a sophisticated interior. Why did you take this approach?
I don’t know if I would call the exterior of Design Combine “brutalist”. Just as much as I am not sure I would call the interior “sophisticated”. It is extremely simple, highly minimalist both inside and out. Besides, we did not have the money to spend on anything expensive or frivolous. It is just a glass skin, floor to ceiling that brought the focus on our main source of “decoration” – the vegetation outside this skin. Concrete floors – columns and single sheets of rubber-wood for tables created an ambience that illustrates the point that often the most elegant solutions are the simplest ones.


Your ongoing project ‘George Palal Apartment’ has the concept of customizing each apartment with respect to the users. Could you tell us more about this project?
We shelved this project. This is a project where we had worked out solutions to implement our core philosophies in the context of apartment living. We believe that human beings are happiest when they can customize spaces to suit their individual needs. And yet, “housing” solutions (as opposed to custom individual houses) of necessity consists of repeatable units that rob the individuals of his or her individuality. One of the famous US pioneers of product design came up with the following philosophy, which is what our practice believes in – “mass-produced one of a kind”. We have come up with several solutions that incorporate systems to “customize” mass housing.
In the design for Lakshmi and Vijayaraghvan House for TVS Group, you have incorporated Vastu Shastra. How much do you believe in this science or system?
I belong in the category of architects who do not believe in the rules of Vaastu. I freely admit that there is much to human being, and science is yet to understand about this great mystery called “life”. We research issues that are highlighted by Vaastu, to understand whether there is any science behind any of the rules. We feel that most of it does not make a lot of sense ̶ certainly not at the rational level in today’s world ̶ and we therefore choose to leave it behind.
Certain recommendations ̶ like sleeping with one’s head to the south ̶ we have tried to learn more about that and even experiment. While I personally found no evidence one way or the other, I would leave such edicts as open questions. That having been said, yes, if a client wants their building to conform to the rules of Vaastu, we do the best we can to accommodate their wishes, as it is their building and they are going to be living in it.

CGH Earth, a brand name associated with sustainability, is one of your core values as well. How would you say your design for their resort in Hampi is different from their other resorts – say SwaSwara in Gokarna?
I have not visited SwaSwara, but I have seen the photographs. Most of their resorts are in coastal and humid areas. Hampi was a very different geological location ̶ it was hot and dry. We studied their local architecture and researched the ancient structures of Hampi. And that is how we came to an architecture based on flat roofs and stone. The architecture and the solution depends on which architect is designing the project. Clearly our approach to design was somewhat different from most of the other Architects CGH uses. However, Sustainability can happen within any architectural style.

Regarding the resort in Hampi for CGH Earth, kindly elaborate on some of the approaches you have employed in achieving sustainability on a project like this?
With Hampi, as with all our buildings, we took a multi-pronged approach that utilized both active and passive methodologies. The passive systems were the use of a double-walled panel construction system to reduce heat intake, large overhangs towards the west, the use of courts and small gardens within the built volumes to enhance ventilation, and the shading of terraces wherever possible.
We also proposed a large water body around which the units were placed. This was intended to create a cooler microclimate in the vicinity of the rooms, with the evaporation of the water into the hot-dry climate of Hampi using the principles of evaporative cooling. Active systems included solar arrays over all the blocks that fed a battery-based power system, 100% recycling of the sewage and wastewater, which would have been clean enough to feed the water body and make up for evaporative losses. We proposed to sort all the garbage. Organic waste was to go into a digester, and inorganic waste was to go into a gasifier ̶ both of which would produce energy.


The architecture and the solution depend on which architect is designing the project. However, sustainability can happen within any architectural style.
Your portfolio has no conservation/adaptive reuse projects, and your philosophy states that you don’t conform to historical precedents. If given the opportunity would you take interest or involve yourself in reforming historic projects? Or would you stick to contemporary architecture itself?
It is almost a religion with some – like Prince Charles. These are the folks who believe that all old buildings are sacrosanct and therefore deserve to be preserved without exception. I believe that only the ones either with historical significance, or architectural merit, should be preserved. If a project that requires the reuse of an old building comes along, I would certainly take it up if it means keeping that which is worthy and adding on new and interesting pieces ̶ that could be contemporary, but sensitively done. One can see examples of many buildings done in this manner in Europe. Designed by Foster Associates for the British Museum, the Great Court is a good example.
Renovating an old building with contemporary interventions to give it new life and new architectural meaning ̶ by “enhancing” it with interesting ideas ̶ yes, I am all for. If however “ conservation” means merely patching up an old building to make it look exactly as it used to; that is not something one really needs an architect for.
Your firm is not prey to falling for trends in architecture. Young architects might feel pressured to do so or they might go out of work. What is your advice to them?
It is not my place to sit in judgment of what other architects do. Each has to follow his or her calling. Of course, I realize the pressures of finance. We feel it more than most, let me assure you ̶ because we are unwilling to “go with the flow”. I don’t think the adoption of “trends” is wholly a monetary issue. I believe it is also largely a result of the fact that the world today is a very fickle place.
Everything is about the “flavour of the month”, and architecture is no exception. The explosion and power of the internet are largely responsible for many of society’s ills and architectural thought grounded in reality, and common sense is not exempt from this disease. It is true that money is often the catalyst, but I believe the larger reason is the fact that the world today is seldom driven by philosophies or convictions, but by conformity to majoritarian opinions, the expediency of the easiest way out, and instant gratification. Superficial “bling” has captured the common man’s imagination. “Happening” today; obsolete tomorrow.
MetaSpace Architects
Visit: meta-space.in
Email: contactus@meta-space.in
Contact: +91-9037057605
Biltrax Construction Data is tracking 11000+ projects on its technology platform for its Clients. Email contact@biltrax.com to subscribe and generate business leads.
Discover more from Biltrax Media, A Biltrax Group venture
Subscribe to get the latest posts sent to your email.





















