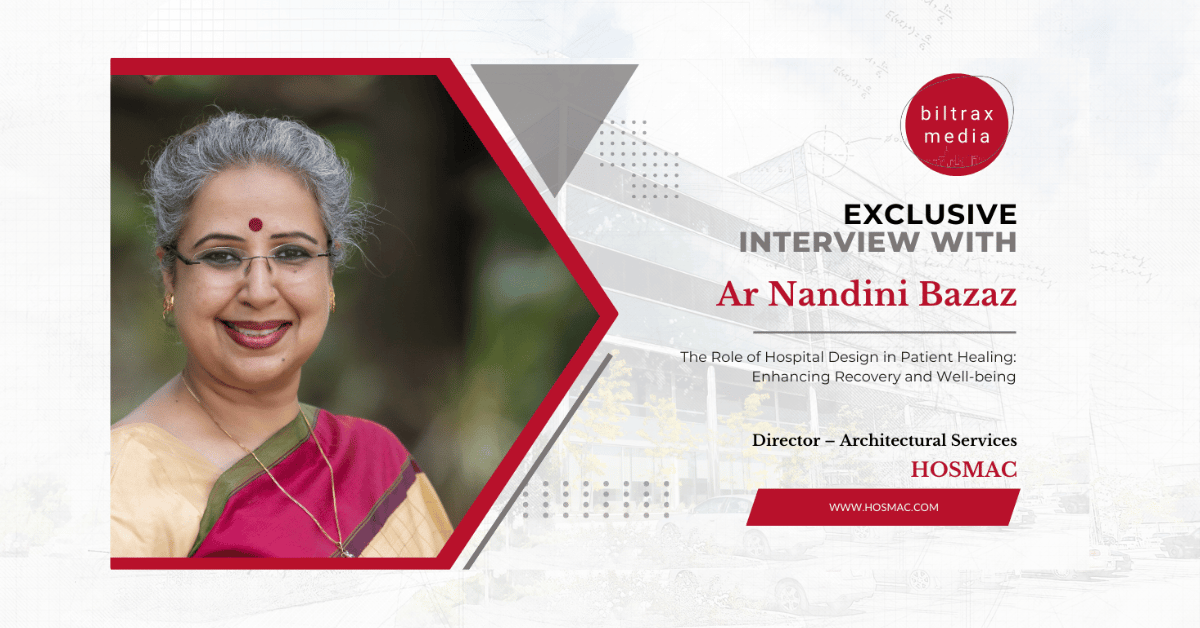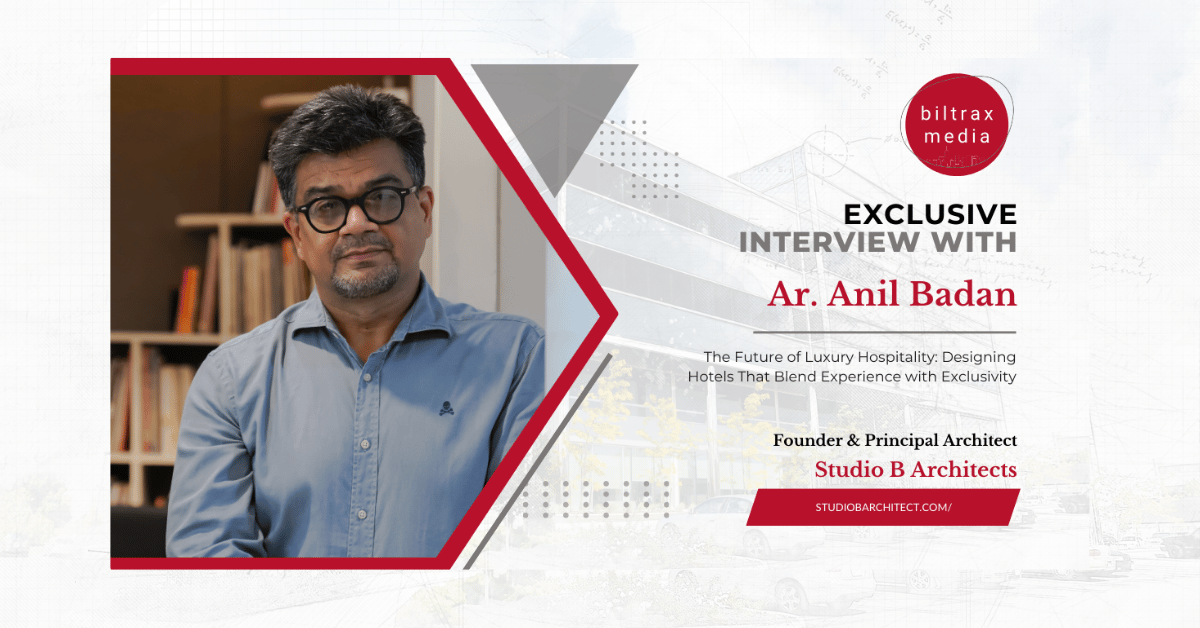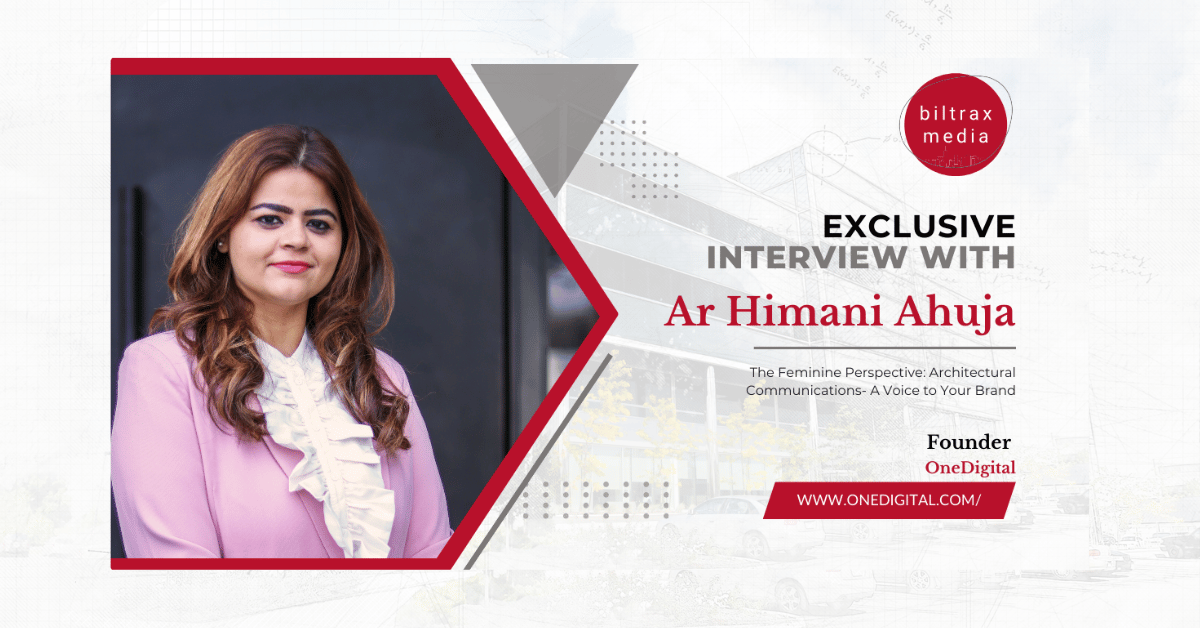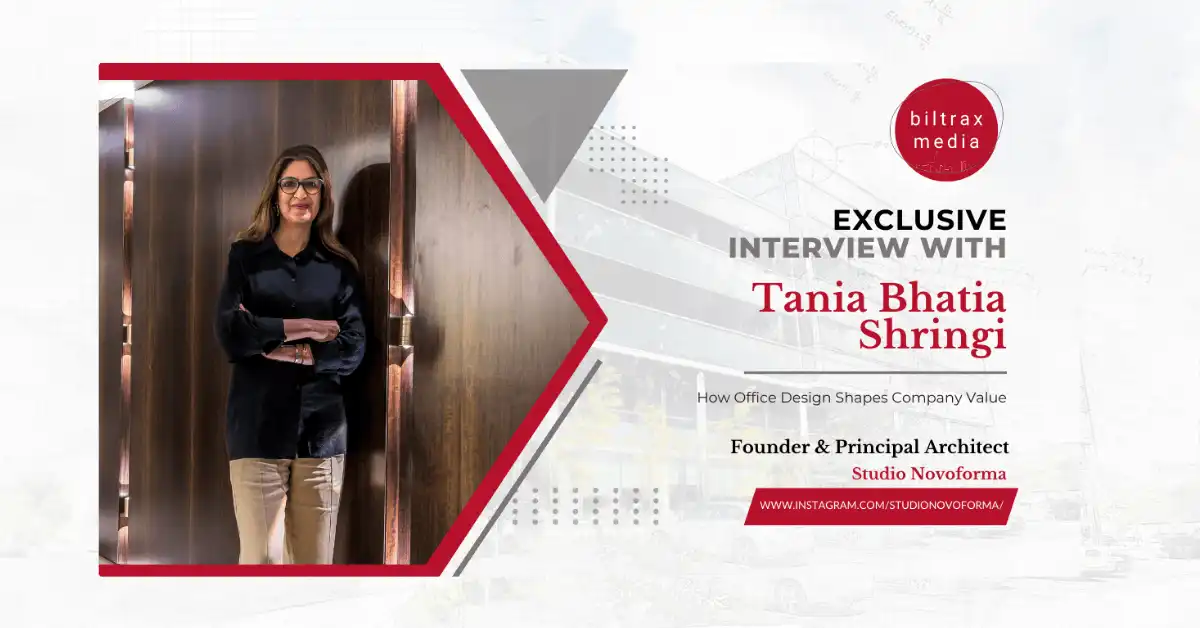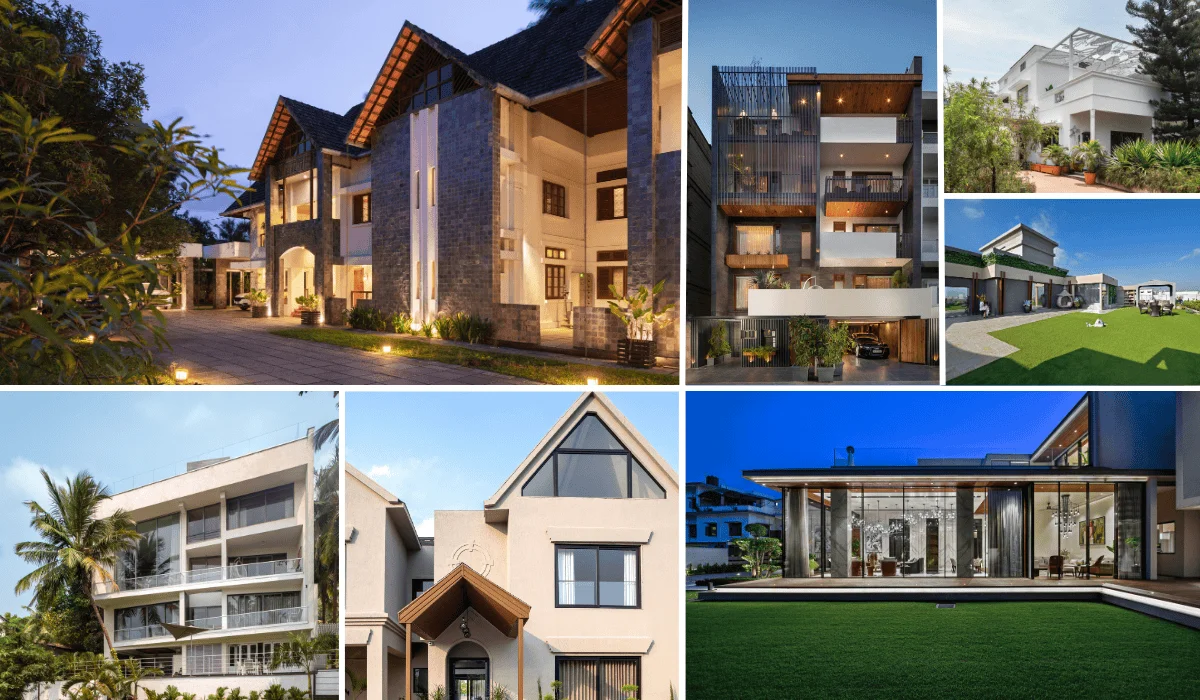Founded in 1989 by Ravi Sarangan and Sanjay Srinivasan, Edifice Consultants is based in Mumbai. They practice collaborative architecture – sensitivity to culture, context, and the environment ties them together. With over 1200 projects of diverse sizes under their belt, the firm has striven to keep their idealism untarnished and have been accoladed with multiple awards and felicitations for the same. Sachin Bhatt, a member of the Board of directors spearheads the company’s foray into Data Centres and R&D Facilities. Sachin discusses the company ethos, their key projects and effects of the pandemic on the industry.
As architects, we are ideally the authors of change – identifying problems and catalysing design thinking into actionable strategies for improving the built environment.
Can you share insights on the Edifice Consultants ethos? How has the office culture established its trademark synergy over the years?
Edificians have always been at the core of everything. While each designer brings a distinct design philosophy, we walk the extra mile to create spaces that flourish. We follow a ‘vertical’ system for design and delivery – a domain-specific workflow for each typology to serve our clients’ requirements and goals. At Edifice, we slot everything we do into four bins: our design and creative process, the organisation’s finances and profitability, our people’s happiness and growth, and most importantly, client satisfaction. This ‘learn-as-you-grow’ approach helps us get the correct insights and feedback. It may not be helpful at first, but becomes vital as we grow and act on this data. We believe that this focus on fundamentals has helped us run a fairly stable ship for over 30 years.
“With every project, we make a concerted effort to improve its immediate surroundings and contribute to the well-being of its occupants and environs.” Can you share about any project built on this principle?
We developed TCS Synergy Park, spread over 51-acre in Hyderabad’s Gachibowli area, into an IT SEZ facility, and executed as per a three-phased master plan designed by our studio. The guiding principles for this project were strict adherence to the site’s eco-sensitive requirements by making the development merge with the existing natural setting rather than trying to take it over. It also involved planning and formalising a seasonal water retention area into a large man-made lake, which has prevented occasional flooding and helped improve the water table in the region. We see the success of our design, in the number of peacocks and other birds that are now regular visitors to this campus. A campus is a success when the ‘unbuilt’ spaces are used as much as the ‘built’, and the TCS campus does that beautifully.



Can you elaborate on the research being undertaken for the upcoming Tata Cancer Care Centres throughout the country?
Our design approach for Tata Cancer Care Centres, jointly developed with Tata Trusts follows a scalable model of care. The objective for each facility is to start small and grow as per demand in a phased manner. The model encourages stakeholders to overcome entry barriers in cancer care infrastructure. We follow a design approach that is intuitive for the staff and ensures comfort to the patients. The layouts are based on a single planning principle that enables a unified facility with the same operational parameters and design language across all centres.
A crucial planning consideration in setting up cancer care centres is their proximity to the airport, as the cancer radiotherapy unit requires a scheduled supply of radioisotopes by medical air transport. In cases of poor connectivity, we proposed the installation cyclotrons within the hospital. Additionally, we incorporated the unique cultural, art and geographical influences of each location within the design. Our objective is to inspire trust for the facility in the local community and streamline patient, caregiver and staff experiences across all facilities.
Has the pandemic brought about a change in development goals and the industry’s future? How can we translate it’s impacts into positive solutions for the built environment?
The pandemic has made us realise that there can always be better, less disruptive ways to go about business. For example, a designated office is not necessary for a work routine. But work-from-home is not the answer, it’s stressful to draw the line between work and home along with the lack of socialising opportunities. Perhaps satellite offices could be a concept that takes off. The design team set up multiple smaller offices closer to where the employees stay, facilitating the walk-to-work idea. An analogy that comes to mind here is of joint families and nuclear families, that has its own benefits and compromises.
As architects, we are ideally the authors of change – identifying problems and catalysing design thinking into actionable strategies for improving the built environment. The section of population largely overlooked in the pandemic are the support services, comprising blue-collar workers, slum dwellers and daily wage labourers. The lockdown has brought infrastructure gaps in their lifestyles and health implications due to their dense living conditions.
Despite numerous slum rehabilitation initiatives, these poorly addressed systemic problems in our urban infrastructure planning. We need to facilitate hygiene and sanitation, while ensuring liveable ecosystems. A change in mindset from an ‘SRA-component-free sale component’ to ‘cohesive development’ is required where both the original and new occupants of that land are provided spaces that meet the bare minimum liveability standards and the design facilitates social interactions between all.
Can you give us insight into the Edifice Foundation? What are the projects executed under the Foundation during the pandemic?
The Edifice Charitable Foundation, driven by Pranay Manjari Samal is a holistic initiative founded to make a difference and contribute towards the development of lesser privileged groups in society. Structured as a section-25 non-profit organisation, the Foundation focuses on education outreach efforts to strengthen communities. We unanimously felt that education is the means for the underprivileged to advance social mobility. Given that the construction sector is the second-largest employer in the country. We have been an integral part of it for over three decades, it was natural to attempt to bring a change within these environs.
Continuing its outreach efforts in Odisha, the Foundation has successfully navigated the pandemic’s constraints to facilitate a community learning centre in Tasada – a village with limited amenities and home to the Paudi Bhuyan tribe. We sought collaboration with Mo School and the Government of Odisha in January 2020. Despite setbacks due to the lockdown, the initiative had regained momentum, and we began seeking teaching volunteers. In addition to design assistance, we have contributed funds jointly with Mo School towards construction expenses.
Edifice Foundation intends to build the school with a combined methodology of vernacular and contemporary architecture. We have envisioned this as a community project – involving inputs by the villagers on selecting a location, amenities, and the way forward. The project is already underway and slated for completion in May 2021.


What are the future trajectories for Edifice Consultants regarding your design process?
This pandemic has shaken and challenged the preconceived notions about spaces and their type or quality for certain uses. Apart from lower density, offices are looking for materials and finishes that are easy to clean and sanitized. We need residential developments that integrate social and community needs, such as providing retail and congregation space within them. The homes need to provide working spaces while interacting with the external world simultaneously. Hence, we started frequent cross-vertical interactions. Here we shared the expertise of one sector or typology with the others to help design spaces that are humane and more suited to the changing needs of the times.
Edifice Consultants
Visit: www.edifice.co.in
E-mail: media@edifice.co.in
Contact: +91 22 6703 1122, +91 22 6155 1111
Biltrax Construction Data is tracking 17000+ projects on its technology platform for its Clients. Email contact@biltrax.com to subscribe and generate business leads.
Discover more from Biltrax Media, A Biltrax Group venture
Subscribe to get the latest posts sent to your email.





















