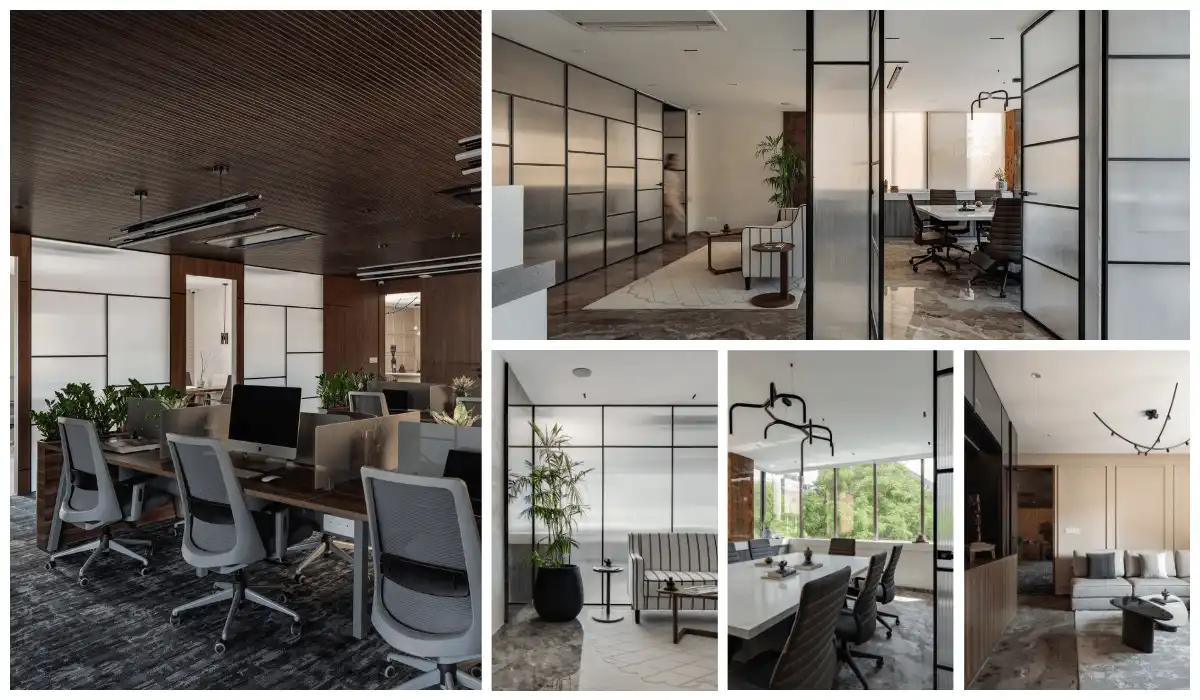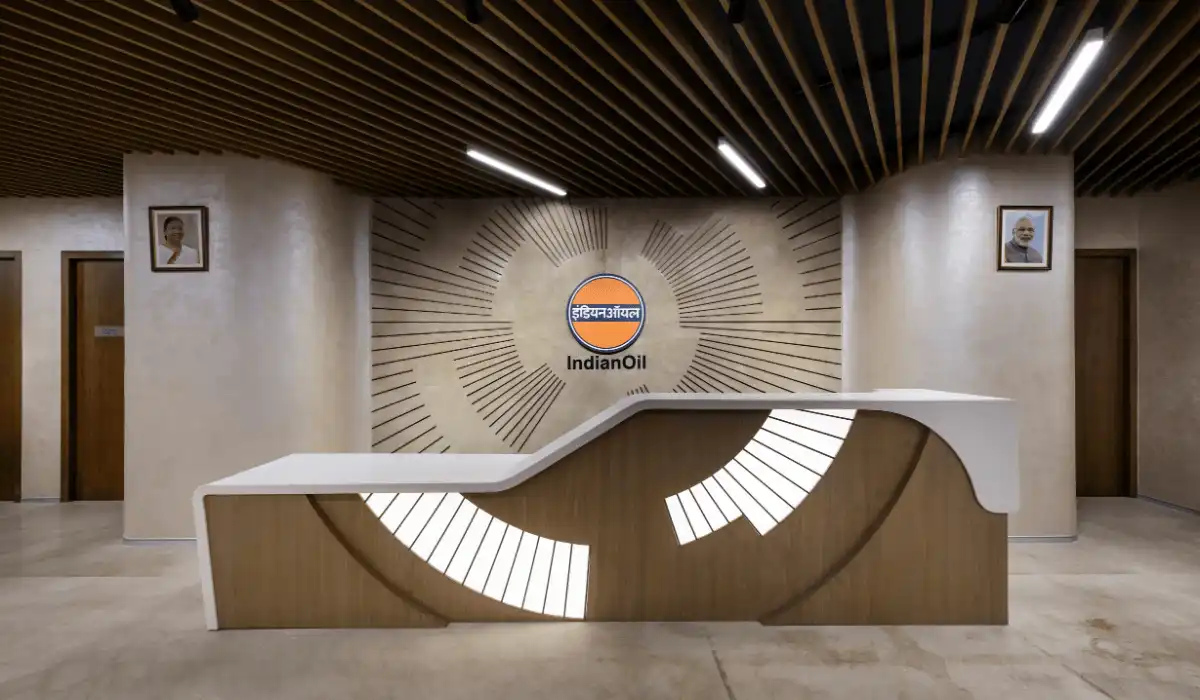The Brick House by RLDA de-materialises brick facades into art-canvases.
It is an impressive experiment with the acumen of brick as a modern building material. Rahoul Singh and Lakshmi Chand Singh, the spearheads at RLDA have used the sun, shade and shadow rendering a static as well as a dynamic dimension to the spaces at once. Strategically placed courtyards enhance the micro-climate while regulating the flow of spaces. The building expresses itself as a terracotta fabric that is a composition of bricks and their shadows. The presence of a metal trellis and trees further contribute towards creating a “sense of place and a sense of space” while casting graphic and abstract shadows on the masonry walls. The architecture is therefore omnipresent- sometimes manifested through material, sometimes with their effect.
Site Analysis and Site Context
The house is sited towards the southern end of a 6,780 sq. m. plot in New Delhi, India. “This allowed us to take advantage of the natural slope of the land, the location of an existing tree and a previously built driveway on its eastern boundary,” explains Rahoul Singh. The natural and built landscapes together create a habitat that is culturally situated and situating. “Familiarity with traditional materials and the confidence that they are long-lasting and will age well made us opt for brick as the project’s protagonist,” say the principal architects at RLDA.

Design Concept and Spatial Organisation
Four structures define the overall spatial character – a circular guard room, a cuboidal pump room and two residential blocks. Different brick courses establish a series of wall typologies that define the visual character of the project. The effect of sun on a basic brick module thus defines the aesthetics of the house. This is further accentuated with a steel trellis connecting the two residential blocks.
Outdoor Spaces, Climate Sensitive Design, and External Facades
A swimming pool is strategically located at the junction of the two residential blocks and the overhead trellis. By virtue of its location, it therefore aids in evaporative cooling. A series of four courtyards inside the house allows for a more intimate landscape expression. “The building expands and contracts as it opens up to the courts and gardens that both envelope it and inhabit it. One is both a part of and a part from the surrounding landscapes.” A clerestory window in the kitchen creates a pressure differential creating a “stack effect” which allows hot air to escape from the adjoining interior spaces. Such passive cooling techniques thus aid in dissipating heat from the interiors. The cuboidal brick pump room located in one corner of the pool and the circular guardroom serve as architectural follies that thus consequently enhance the landscape.


Construction Methodology
To distinguish between the ground plane and the building top, a series of dense brick projections that become sparser as they rise are organised in three equally spaced courses. Lakshmi explains, “The multiple types of brick coursing and the shadows they generate at various times of the day and year simulate the warp and weft of a fabric, albeit a terracotta fabric that is both wall and screen- both permeable and impermeable.” The shadows from the trellis, the trees and the brickwork create geometric and abstract patterns on the walls, converting them from otherwise nondescript vertical surfaces of a building into artistic facades. The walls thus look like a terracotta veil with classical compositions in brick and shade. Collectively they therefore define the formal language of the building’s elevations.
The project prevails over different parallels like- climate and landscape, material and tectonics, and sun and shadow. The oscillating relationship between the dynamic and static component of the project thus establishes a rapport with those who inhabit it, giving it an enduring and timeless quality.
The interiors comprise a material palette featuring varying shades of browns and greys juxtaposed with the use of bright, upholstered furniture and décor elements.
RLDA Studio
Website: www.rldastudio.com, homebydesign.co.in
E-mail: info@rldastudio.com
Contact: + 91 11 4155 4211
Biltrax Construction Data is tracking 17000+ projects on its technology platform for its Clients. Email contact@biltrax.com to subscribe and generate business leads.
Discover more from Biltrax Media, A Biltrax Group venture
Subscribe to get the latest posts sent to your email.












































