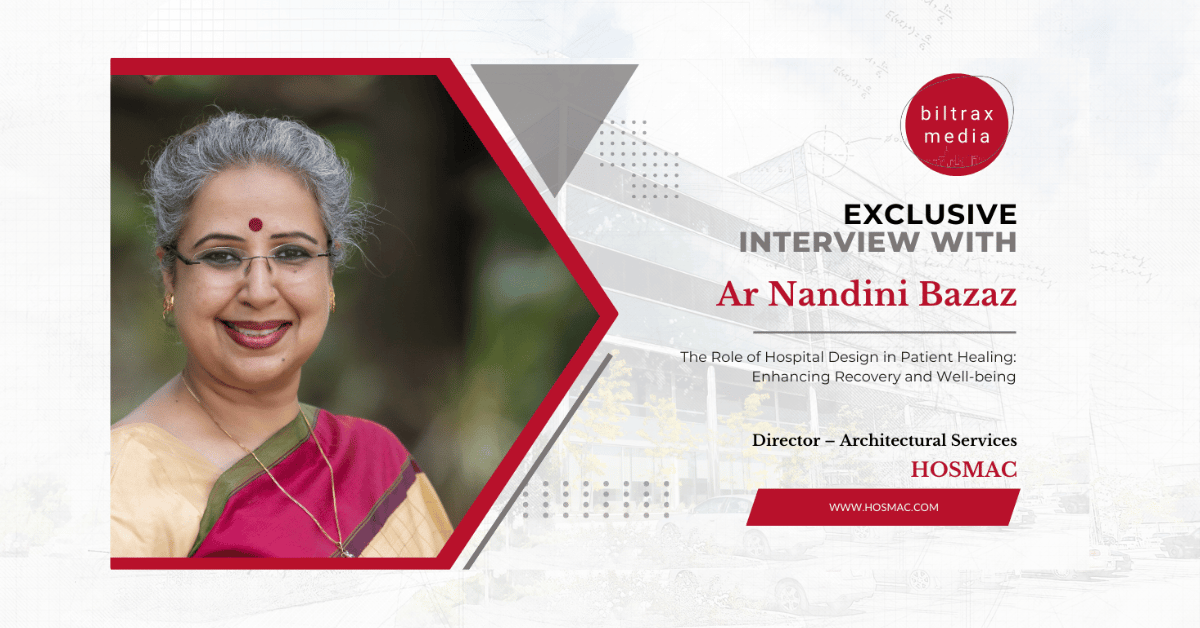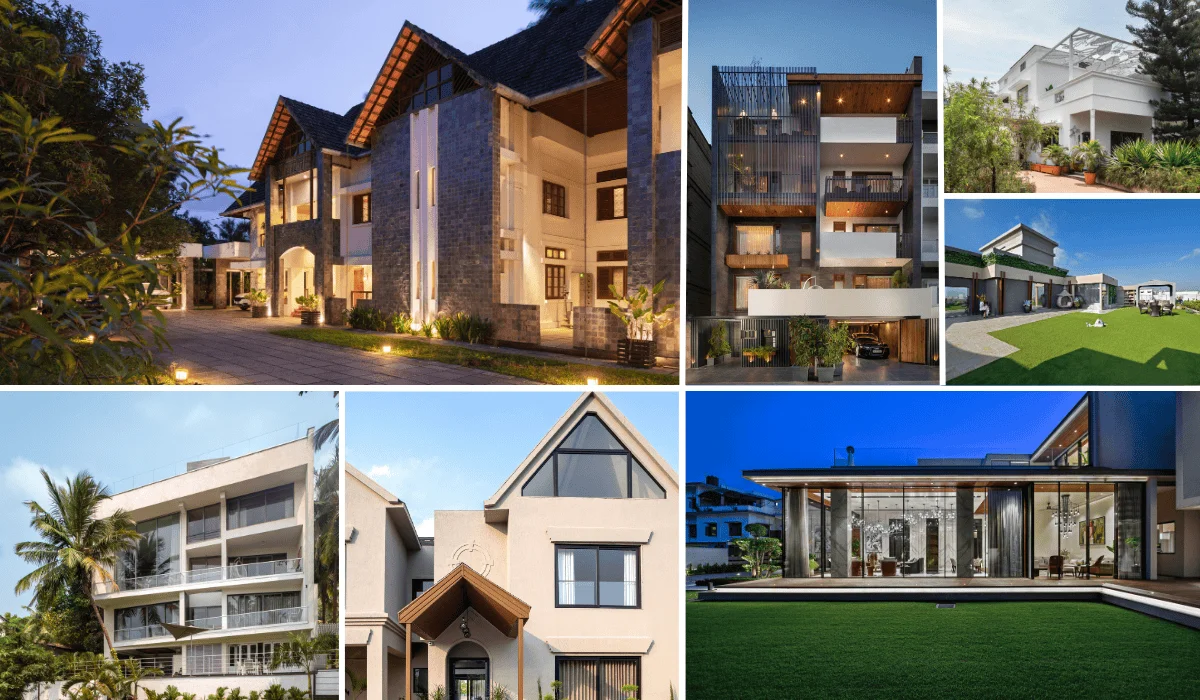At Aatika Manzar Designs, stories inspire spaces. Aatika Manzar, the principal architect, has a fondness to craft spatial narratives for the users. A post-graduation in interior designing from Birmingham City University, she honed her skills and made her comprehend design in its deepest form. The firm therefore associates itself with prestigious projects like the retail store at high commission of Canada, station bar in Connaught Place, and Modern Bazaar. What powers this practice thus is that the design team deals with every aspect of design with finesse – from large architecture estates to minute furniture details.
“I always wanted to have a practice of my own,” says Aatika, who has always been passionate about making a mark in her own signature style in the design industry. Impressing upon how difficult the initial years were, she thus notes, “For about 3 years, I was flying solo as I couldn’t afford to have my own team. Gaining the client’s trust as a beginner was daunting. Piles of mock-ups and pilots coupled with multiple site visits would land 2-3 small projects.” It’s not an easy task for women in the design and build industry to prove their mettle. “Discussing structural details is the biggest hurdle because clients and even workers do not take females seriously.” Where we often associate calculations and structural discussions with the male gender only, Aatika made sure that people learnt to respect her decisions and expertise.

The architect is a vivacious storyteller with a motive to make buildings and spaces speak for themselves. She therefore says, “We try to create a narrative out of each and every project by treating them all differently.” Consequently, in their project, the book café – Merak, lights were crafted from bookshelves to commingle with the project’s intent. For ‘Maittre pâtissier’, two thousand PVC pipes were thus used for the ceiling’s installation. For Overeasy, an organic mesh shaped toast was conceptualised based on the form of bread loaf.
Talking about her all-inclusive book café “Merak”, she elucidates, “I genuinely wanted to create a ‘book cafe for all’, where the differently abled could move around freely, use the restroom without any assistance, interact with the staff and read a book or the menu without being dependant on anyone.” Menus were therefore done in braille script and the spatial arrangements were designed to accommodate the needs of differently abled people. Spaces were thus made tactile by using dots to mark the starting points and lines to provide direction. Aatika thus impresses the need to hire consultants who design and certify these spaces which are truly accessible for all.


We can easily understand Aatika’s expertise in retail design with her commercial portfolio of over 50 departmental stores. While ideating such retail environments, planning and technical parts are her first focus. She explains her core design strategies for departmental stores. “A structure that ensures minimum theft is the first priority at any store. Hence, I ensure that the cashier counter is close to the exit gate. Also, I try to keep all refrigerators and chillers in one line thereby reducing the drilling and plumbing expenses. The design team did the zoning and placement of display racks keeping in mind a customer’s mentality. They therefore picked the colours and designs in a way that represents the brand in its best light.”
Discussing structural details is the biggest hurdle because clients and even workers do not take females seriously.


Commenting on the volatile nature of the interior material market, Aatika thus says that local materials are here to rule. “Using foreign material is not advisable as they don’t stick for too long and are thus not made to suit our weather conditions. Vernacular or locally available materials respect the climate and environment of a city, and hence I will always abide by them.” For a restaurant project in Assam, Aatika used over a thousand bamboo sections for a ceiling installation. A locally available material, bamboo, made the project affordable and thus easily executable by the local labour.
Aatika Manzar Designs are coming up with Food and Beverage (F&B) projects in Select City Walk, New Delhi and Omaxe World Street, Faridabad. They are also working on a few departmental stores.
We try to create a narrative out of each and every project by treating them all differently.
Aatika Manzar Designs
Website: www.aatikamanzar.com
E-mail: info@aatikamanzar.com
Contact: 9899022772
Biltrax Construction Data is tracking 17000+ projects on its technology platform for its Clients. Email contact@biltrax.com to subscribe and generate business leads.
Discover more from Biltrax Media, A Biltrax Group venture
Subscribe to get the latest posts sent to your email.



































