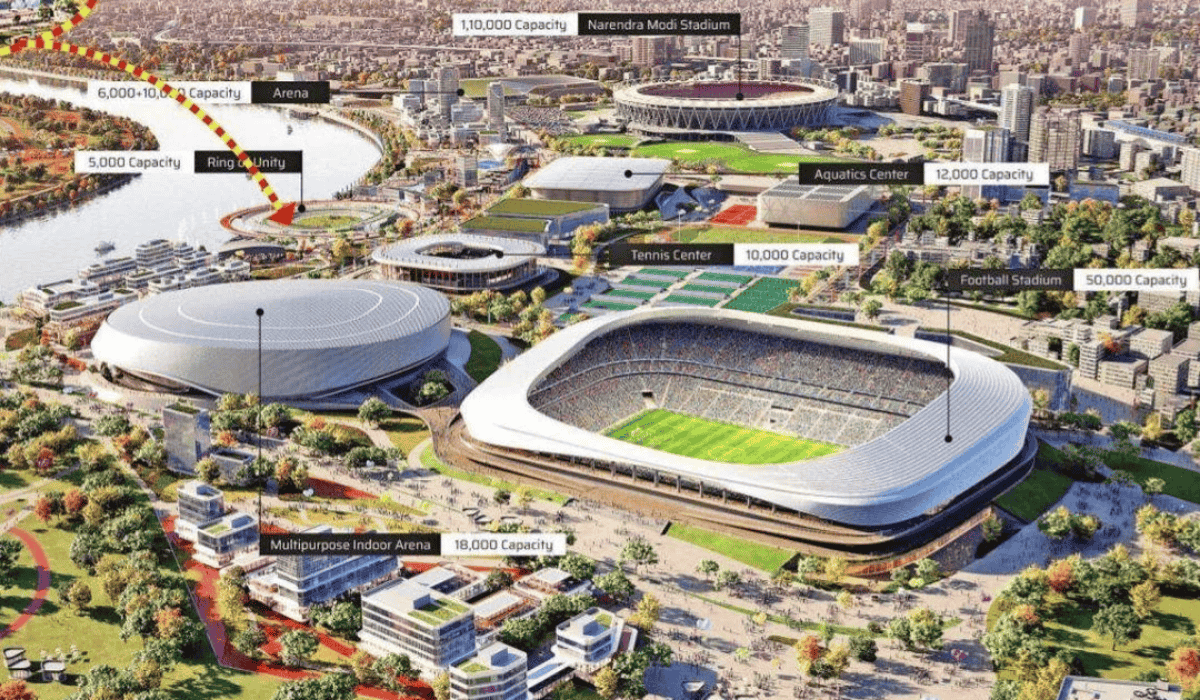The Public Works Department, Uttar Pradesh (UPPWD) has proposed the construction of PWD Sports University in Meerut. The idea of the approach to design and planning focuses on the creation of a student-friendly and productive learning environment. Alongside the design highlights on building designated areas for different sports, residential areas for students and educational quarters.
Project Specifications:
The upcoming public university is to be built on an extensive land of 24.24 acres. This institutional project encompasses comfortable residential blocks for students and staff registered with the university. The built-up structure comprises an Administrative block with a ground floor and two upper floors, Academic block with a ground floor and three upper floors, Central Library with a ground floor and one upper floor, Auditorium with a ground floor and two upper floors, Facility Centre with a ground floor, Shopping Complex with a ground floor, Workshop with a ground floor, Health Centre with a ground floor and one upper floor, Guest House with a ground floor and one upper floor, Vice Chancellor’s House with a ground floor and one upper floor, Two Blocks for UG Boys Hostel with a ground floor and three upper floors, One Block for PG/Research Boys Hostel with a ground floor and two upper floors, One Blocks for UG girls Hostel with a ground floor and three upper floors, One Block for PG/Research Girls Hostel with a ground floor and two upper floors, and Five Blocks of Staff quarters comprising Type II Quarters with four blocks and capacity of 70 people, Type III Quarters with three blocks and capacity of 55 people, Type IV Quarters with capacity of 14 people, and Type V Quarters with capacity of 8 people.
Highlights:
Moving towards sustainability, the institution has adopted measures like rainwater harvesting and green building techniques to build a greener tomorrow and encourage the students for the same. Amenities like Landscaped areas, gardens, gymnasium and library have been provided. This prospective university project adheres to student learning, growth and well-being.
| PROJECT NAME | PWD Sports University |
| DEVELOPER | The Public Works Department, Uttar Pradesh (UPPWD) |
| DESCRIPTION | Public Institutional Project |
| PLOT AREA | 24.24 Acres |
| LOCATION | Meerut, Uttar Pradesh |
| STATUS | Pre-Construction |
| BUILDING USE | Sports Infrastructure, Educational, Residential |
| BUILT-UP STRUCTURES | Administrative Block: Ground Floor + 2 Upper Floors Academic Block: Ground Floor + 3 Upper Floors Central Library: Ground Floor + 1 Upper Floor Auditorium: Ground Floor + 2 Upper Floors Facility Centre: Ground Floor Shopping Complex: Ground Floor Workshop: Ground Floor Health Centre: Ground Floor + 1 Upper Floor Guest House: Ground Floor + 1 Upper Floor Vice Chancellor’s House: Ground Floor + 1 Upper Floor 2 Blocks: Boys Hostel (UG): Ground Floor + 3 Upper Floors 1 Block: Boys Hostel (PG/Research): Ground Floor + 2 Upper Floors 1 Block: Girls Hostel (UG): Ground Floor + 3 Upper Floors 1 Block: Girls Hostel (PG/Research): Ground Floor + 2 Upper Floors Staff Quarters: 5 Blocks: Type II Quarters: 70 Persons, 4 Blocks: Type III Quarters: 55 Persons, 3 Blocks: Type IV Quarters: 14 Persons, Type V Quarters: 08 Persons. |
| HIGHLIGHTS/FEATURES | Sustainability – Rain Water Harvesting, Green Building Techniques Amenity – Landscape/Garden, Gymnasium, Library |
Biltrax Construction Data is tracking 17000+ projects on their technology platform for their Clients. Visit https://www.biltrax.com/ or email us at contact@biltrax.com to become a subscriber and generate new leads.
Disclaimer: The information contained herein have been compiled or arrived at, based upon information obtained in good faith from sources believed to be reliable. All such information and opinions can be subject to change. The image featured in this article is only for illustration purposes and does not in anyway represent the project. If you wish the article to be removed or edited, please send an email to editor@biltrax.com
Discover more from Biltrax Media, A Biltrax Group venture
Subscribe to get the latest posts sent to your email.


















