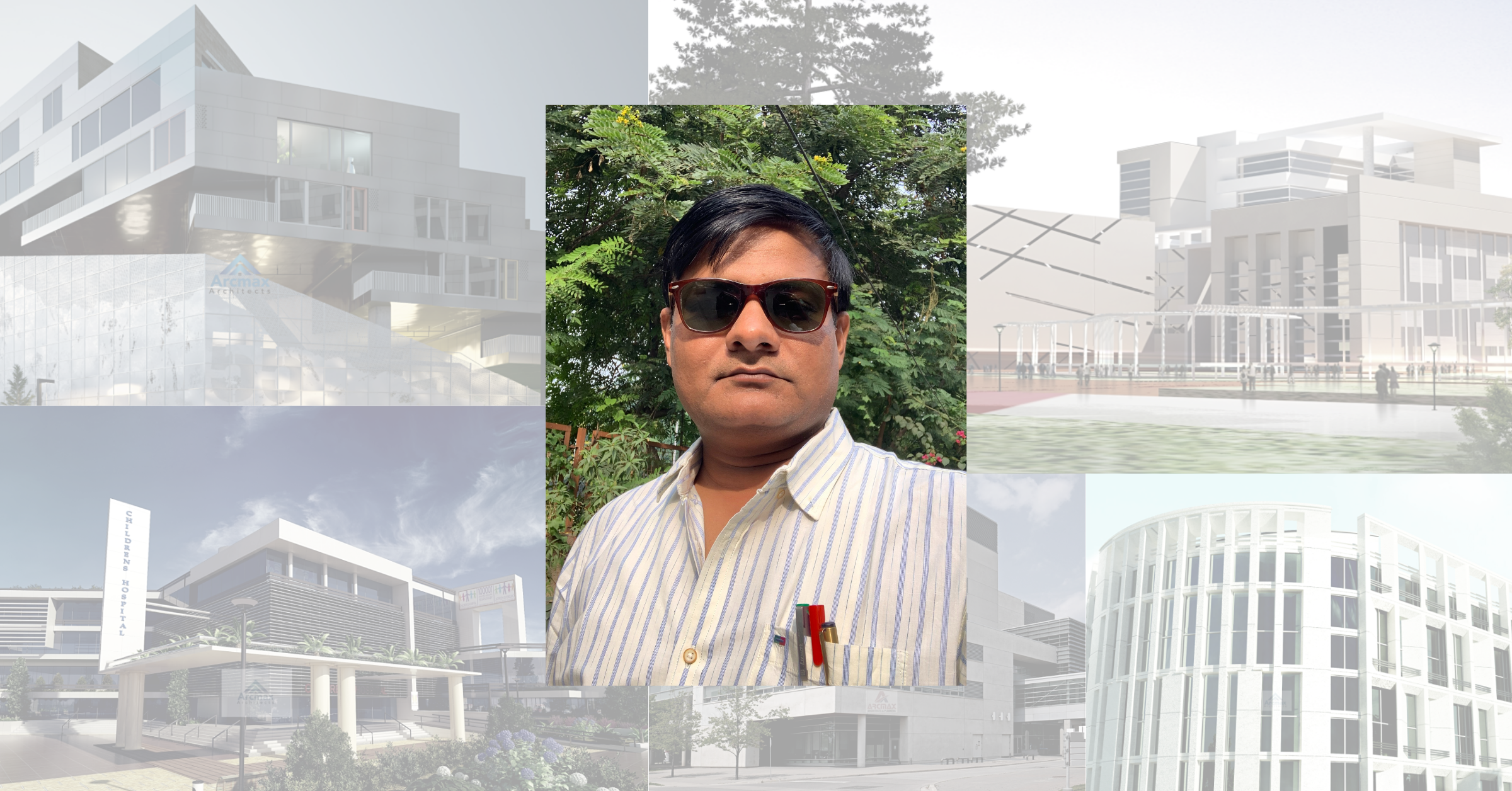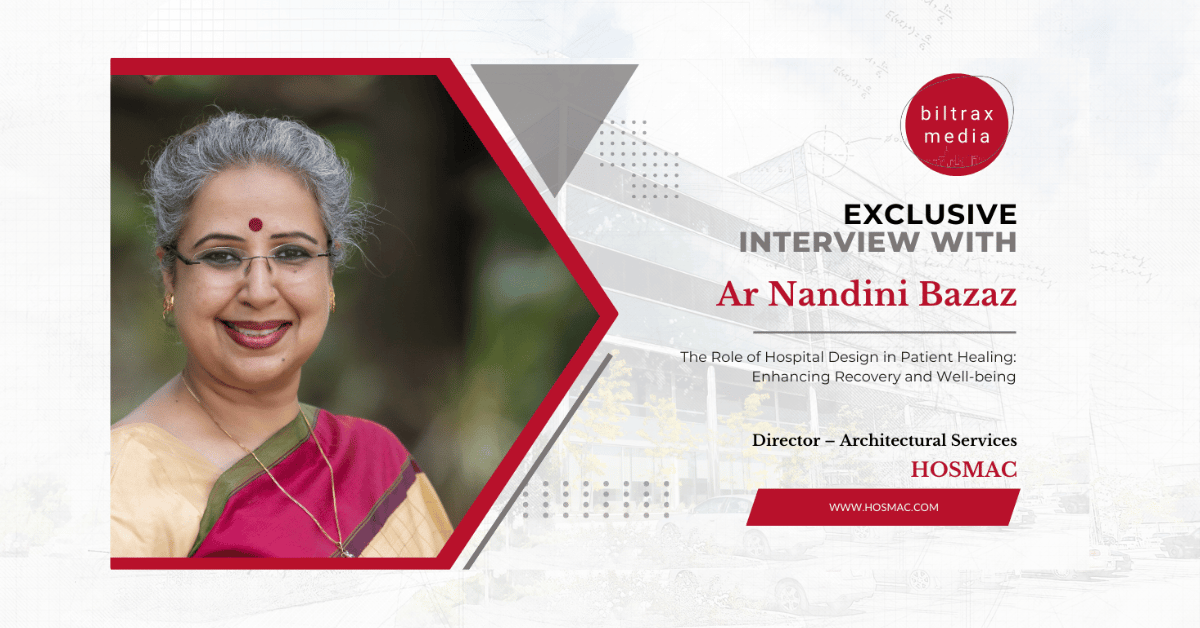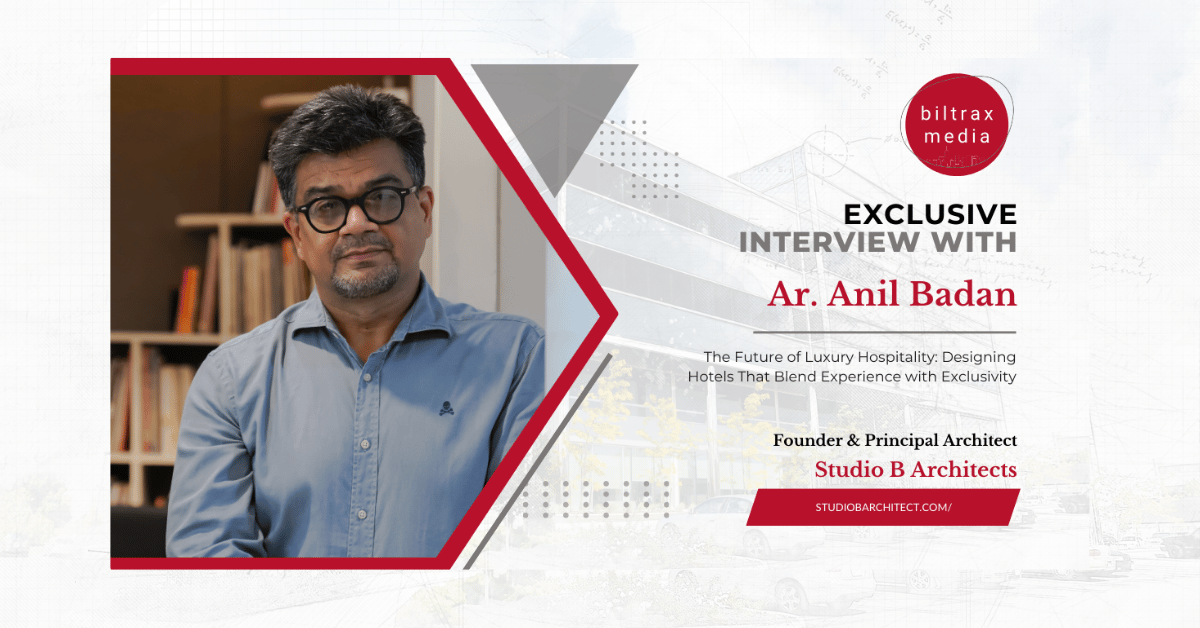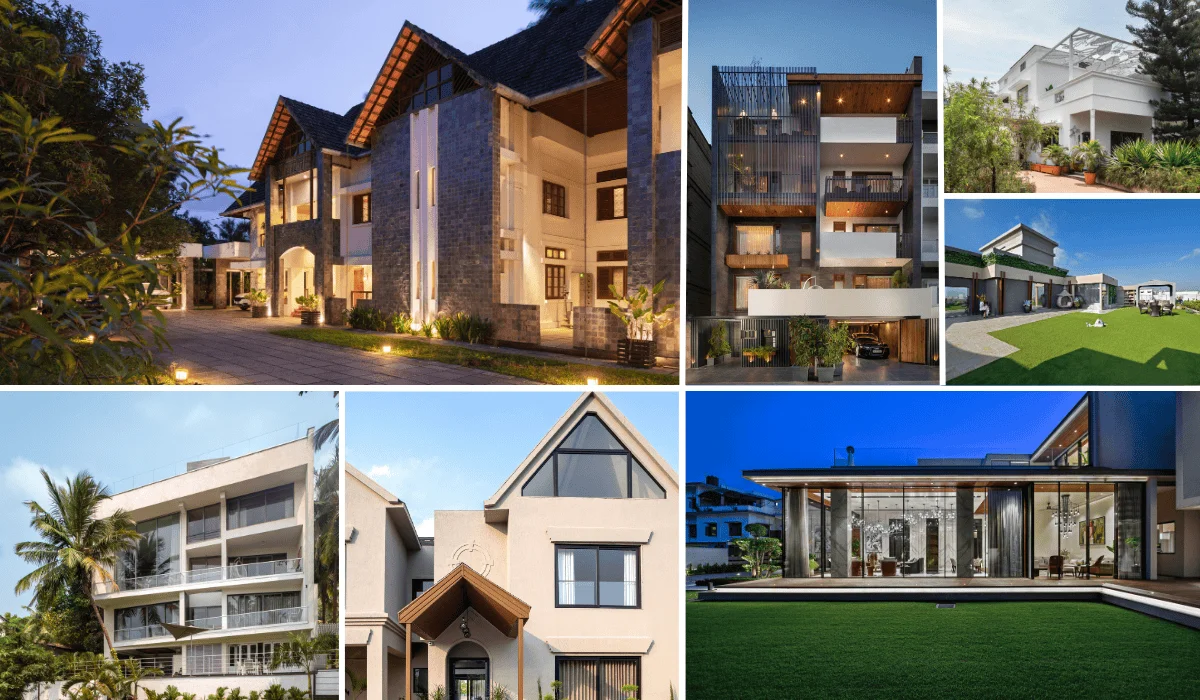If there’s one thing the pandemic taught us indefinitely is the need for emergency and crises preparedness. The cracks and gaps in healthcare systems all around the world were exposed. At the same time, the secretive capacity of mankind to cooperate and care was brought to the surface. Today, the pressing priority zeroes down to analysing what healthcare frameworks’ lacked and taking actions for a resilient tomorrow. Ashish Bhargava, the principal architect at Arcmax Architects, Ahmedabad, enlightens us with his keen observations on the subject matter and explains what must future hospitals entail. He stresses the importance of short-term and temporary facilities to fight such viral surges. He also suggests important measures that hospitals must adopt including patient segregation, switchable air filtration units, space convertibility, healing environments, caregiver’s well-being, and other technological advancements.
Overview
Over the last few years, India has made significant development in the healthcare segment. However, owing to the Covid-19 outbreak, an overwhelming pressure on healthcare infrastructure posed new challenges for healthcare designers. Even though many existing healthcare facilities adapted quickly to this change, several fundamental alterations in design strategies can allow hospitals to get prepared for any future challenges.
Even before the pandemic, there was a need for flexibility in all buildings because technological change outpaces this development cycle. However, practically, any redundancy in the design has ended up on a cutting room floor, as it adds cost and complexity, or it isn’t compliant with the building standards and codes.
This pandemic has added to the case for flexibility – disrupting operations in each part of the environment and disrupting markets for several years to come.
The main starting point for hospital design is to have clarity of purpose. The current healthcare systems need cultural and practical changes. Thus, it is necessary to address these changes by incorporating them into the design principles. Rationally, traditional hospitals need people to be passive recipients of care and treatment. But, modern hospital design must look to harness people’s resources and integrate them in the right way to manage healthcare.
Now the hospital has to be much more than a traditional hospital. It must be a centre for the local community and various organisations, some of which may support care and health, while others may indirectly support the local population’s health.
Here and Now: Looking At Short-Term Changes in Design
The ongoing pandemic has established that the current healthcare facilities in our nation are not designed and configured for supporting higher patient volumes. Some capacity constraints included inadequate donning & doffing space provision and lack of engineering infrastructure wherein life-saving equipment could not be distributed at volume. There was a shortage of oxygen, personal protective equipment and various other medical equipment.
These capacity constraints needed temporary measures like pop-up accommodation, rapid deployment, and the design of alternate care sites.
Building Flexible Hospitals
The pandemic accelerated a new trend in our healthcare system, that is, consolidation of tertiary care into large care centres— especially for inpatient treatments like brain and heart surgeries that need specialized equipment and resources. To free up beds for Covid infected patients, many hospitals were forced to abandon various treatments temporarily, hurling together ICUs with the tent partitions and installing portable fans as well as filtration devices. Managing such waves cost them their revenue stream, thus they should seek to be better prepared for the next Big One.
Creating infectious and non-infectious zones
At the time of an infectious pandemic outbreak, healthcare facilities need to segregate the infectious and the non-infectious areas and create a forward triage within their building premise. Considering the need of isolating their patients, healthcare planners and even stakeholders must simulate experimental zoning scenarios & develop strong strategies for effective response.
Such scenarios can try to isolate zones meant for infectious & non-infectious patients whereas allowing healthcare personnel to operate as well as cater to various zones seamlessly.
Air Filtration Units
For a pandemic-proof environment, healthcare facilities must focus mainly on the containment of airborne pathogens and patient separation. Another thing to consider is adding the ability and flexibility to change air flows that will decrease the spread of future viruses like COVID-19. Whereas some years before, UV lighting in the HVAC units was considered atypical, now it is quite common. Similarly, most healthcare systems need larger and robust HEPA filtration units that have MERV 16 protection.
Several healthcare architecture designs are considering changing the air exchange units in various areas at a moment’s notice, by installing bigger exhaust ability with an option to decrease or increase flows while maintaining the humidity and temperature levels driven by their local climate. Whereas coronavirus and other infectious diseases need negative-pressure environments, most other medical conditions need a positive-pressure environment. Thus, architects should ensure the pendulum doesn’t swing very far from its middle.
The Adaptability of Space for Higher Capacity
COVID-19 has reinforced the need for healthcare facilities to adapt spaces and handle the surge of patients above its typical capacity. As this pandemic spread, hospitals across the nation converted their traditional patient rooms from negative-pressure isolation areas that will accommodate the COVID-19 patients as well as help to prevent virus transmission. To move ahead, it is important to expand the core of a hospital and accommodate huge capacity as they plan for future health crises. Whereas some hospitals can create huge capacity by directing their patients to the ambulatory care centres, some options repurpose their non-clinical spaces & former clinical zones.
Doesn’t matter the facility’s solution, it’s important to know how spaces can be used and converted beforehand. Making upfront decisions about materials and design selection with a need for the surge capacity can help to pave a way for the fast and smooth transition, in case required.
Healthcare Worker Well-Being and Stamina
COVID-19 demonstrated very clearly the emotional and physical challenges that healthcare workers face daily. It is therefore important to prioritize the mental health and well-being of caregivers. Health care workers encounter several hazards when they offer care, which includes exposure to pathogens, infection risk, fatigue, psychological distress, stigma, occupational burnout, and psychological and physical violence. So, a provision of spaces for mentoring and collaboration must be kept. Spaces for rest, recovery, and respite are very important for the providers’ behavioural, mental, and physical health.
Integrating the restorative spaces in the healthcare environments
This will contribute to resiliency just by giving the workers a little area for rest and recovery, whereas inclusion of the biophilic design elements will positively impact patients and caregivers. Facilities shall proactively take various steps to prevent staff fatigue just by adjusting the schedules, improving headcount and selecting materials that support their healing built environment.
Change in Technology
Digital technology is the game-changer. Digitalizing patient pathways and introducing self-monitoring will optimise the same workflows, improve visibility, and extend the hospital’s reach beyond the walls. Benefits will include a reduction in the follow-up appointments as well as patients getting timely, faster, and instant access to the specialists.
Going beyond COVID-19
Looking forward, hospitals need to examine how the physical environments & technical infrastructure must get adapted to allow better flexibility while responding to the outstanding public health events that generate temporary and sizeable surges for the healthcare services. Particularly, healthcare organisations and hospitals must focus over:
- Integrating emergency response in ordinary planning of the physical structures & services.
- Ensure efficient, fast, and quality interventions even in exceptional conditions (with a focus on our environmental quality of spaces, besides supporting health response, will be reflected in the perceived quality on the patients & operators).
- Increasing adaptability and flexibility of the physical structures, both at a level of the facility itself and network.
What the Future Holds?
The COVID-19 pandemic has shown us that the future is unpredictable, though we won’t know when another pandemic may occur, we may use these learnings to create resilient and sustainable healthcare facilities. We need to examine the structure, procedures, spaces, and processes through the lens of “How will this contribute to resiliency?” This may ensure that facilities will be prepared if the world faces another health crisis someday.
The hospital architects and designers have identified a need for the touch-free control of lighting, temperature, and various building functions, which will help to avoid the spreading of diseases on the highly used surfaces. Materials that are less hospitable for microbes decrease the risk of surface transmission. Hospitals should therefore remove their former tough-to-clean rugs throughout and replace them with durable floorings. Window curtains get contaminated easily. Thus, to control microbes, windows now must be made from e-switchable glass —called smart glass or e-glass —that will switch between opaque and translucent and are simple to clean.
Engineers and architects play an important role in promoting resilient short-term and long-term healthcare solutions. We must continue collaborating with our healthcare systems to address various design issues, with public health challenges, to bolster our environment resiliency as well as emergency preparedness.
Arcmax Architects
Website: www.arcmaxarchitect.com
E-mail: contact@arcmaxarchitect.com
Contact: 9753567890
Biltrax Construction Data is tracking 17000+ projects on its technology platform for its Clients. Email contact@biltrax.com to subscribe and generate business leads.
Discover more from Biltrax Media, A Biltrax Group venture
Subscribe to get the latest posts sent to your email.



























