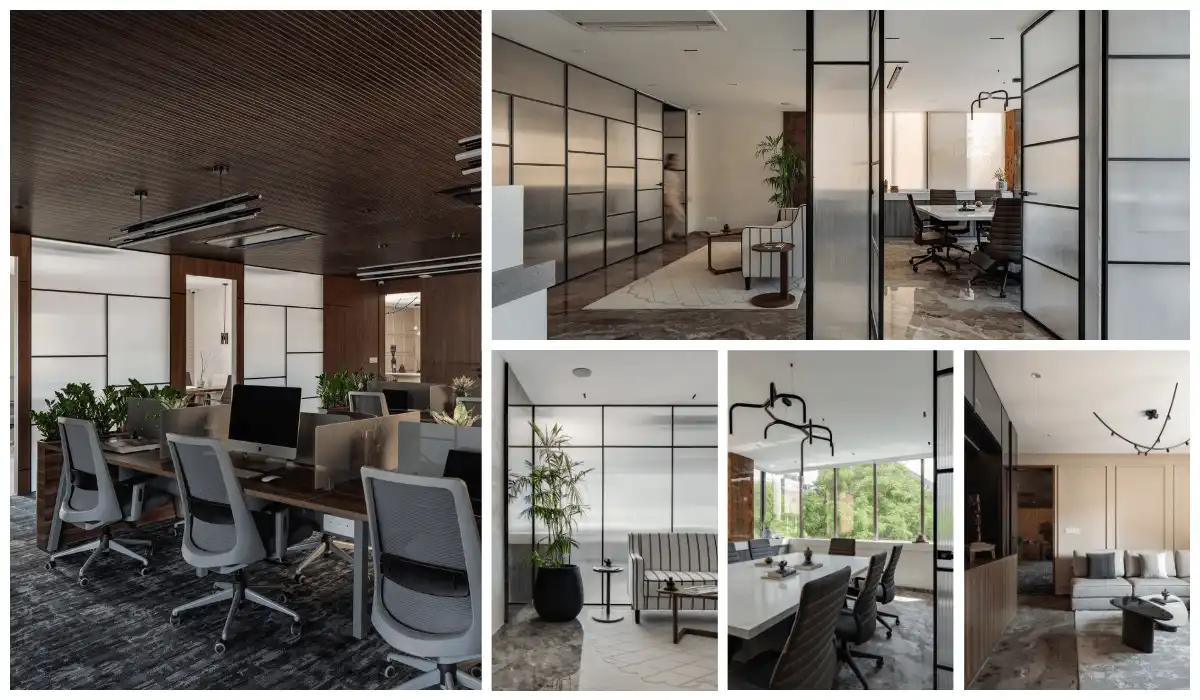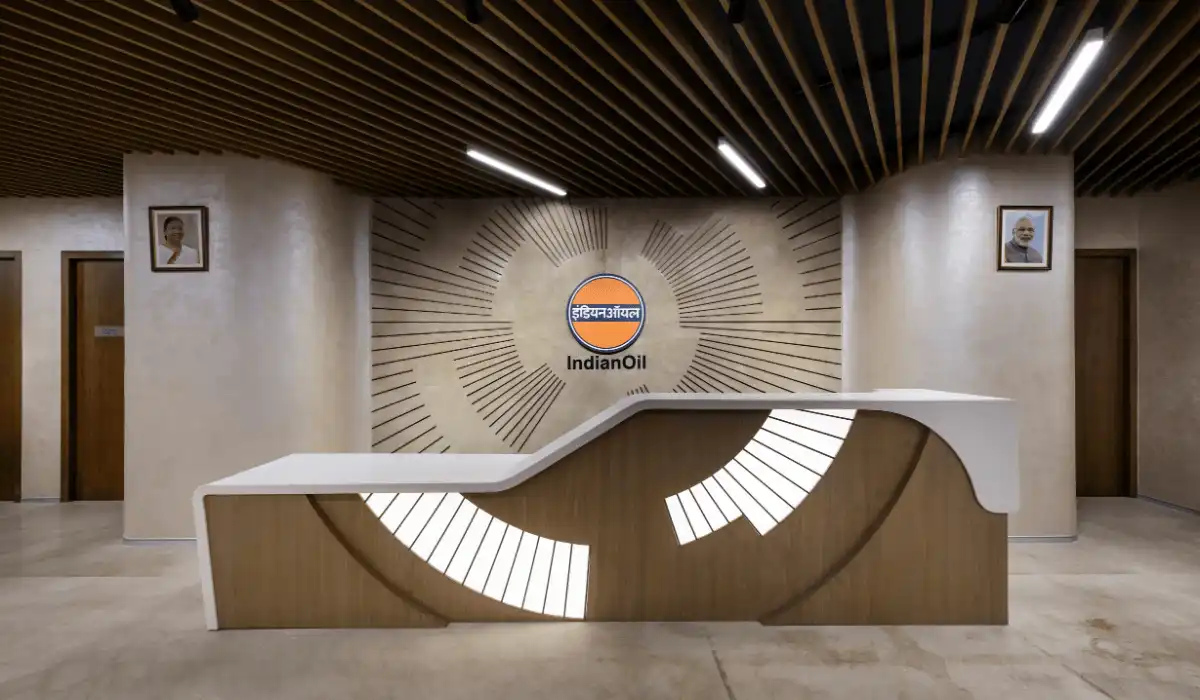Rooted yet contemporary, is the Gir Vihar – Eco Resort. Architect Himanshu Patel, from ‘d6thD’, is a patron of the rural lifestyle. He designed the Gir Vihar – Eco Resort in the same light. The architect is a firm believer of the vernacular construction technique, especially in the Indian context. Consequently he believes making use of modern technology will just add up to the cost without being efficient enough to sustain the project. The architect thus strongly believes in giving a new definition to the vernacular architecture. He adopted locally available materials like sandstone, bricks, and terracotta tiles along with construction techniques to construct the buildings. These include rubble stone packed foundation, load-bearing walls, arches, domes, and pitched roofs.
Site Specifications
A former mango farm, the site has trees at 30 feet intervals arranged in a grid. Himanshu consciously decided to retain the trees and design the resort around them. The huge foliage made it challenging to design the cottages. This constraint of the site eventually became a source of creativity. The site location is prone to earthquakes. Subsequently, the design team decided to use the triangular geometry to distribute the load equally on all three sides. As a result, the cottages are triangular in their form. The design team opted for load-bearing walls made of locally sourced sandstone to minimise the use of cement concrete.


Triangular geometry dominates the structural and visual form of the resort.
The application of the simplest of the architectural principles, like orienting the cottages in the North-South direction to let the North light in, makes the design undeniably more efficient. The projecting triangular balcony at the top acts as the foyer space for the ground floor. The North light thus illuminates the platform and allows the visitor to bask in the sunlight. Visitors can enjoy the mesmerising panoramic view of the adjoining forest. The L shaped staircase leading to the upper floors adds play. It offers various perspectives to enjoy the beauty of stone mass-created due to bathroom walls in the South.

The undisturbed, uncut mango trees proudly stand between the buildings which become an inseparable and important part of the architectural vocabulary.
Inbuilt sit-outs made out of sandstone below the trees allow for an intimate interface with the outdoors. Unlike most building construction today, locally available sandstone is the dominant material throughout the site giving it a raw and natural feeling.


The Restaurant Block
The restaurant block, set amidst the magnificent mango trees is undeniably the most flexible element. It has provision for indoor and outdoor seating areas. A strong stone pillar in the centre constructed with stacked stones supports the roof. It thus acts as a pivot, around which the tourist activities function harmoniously. The large brick arches of the dining hall create a picturesque effect. They blur the boundaries between the built and the unbuilt environment.


The intention was to create a resort that a majority of people could relate to. The simplicity of the project was of great importance to the architect. Right from the material selection to the construction technology, each process roots itself in the context.
When such simplicity and human craftsmanship is given the highest value, it is then that the architect’s idea of design comes to life and a resort-like Gir Vihar starts to blossom to its ultimate potential.
An example of simplicity and human craftsmanship, the Gir Vihar – Eco Resort is the perfect example of the architect’s vision marrying the local materials and site conditions. Consequently, the end result is a serene yet sustainable holiday space that embraces its site’s context.
d6thD Design Studio
Email: d6thddesignstudio@gmail.com
Contact: 9687988413
Photo Credits: Inclined studio
Biltrax Construction Data is tracking 17000+ projects on their technology platform for their Clients. Visit https://www.biltrax.com/ or email us at contact@biltrax.com to become a subscriber and generate new leads.
Disclaimer: The information contained herein have been compiled or arrived at, based upon information obtained in good faith from sources believed to be reliable. All such information and opinions can be subject to change. The image featured in this article is only for illustration purposes and does not in anyway represent the project. If you wish the article to be removed or edited, please send an email to editor@biltrax.com
Discover more from Biltrax Media, A Biltrax Group venture
Subscribe to get the latest posts sent to your email.





























