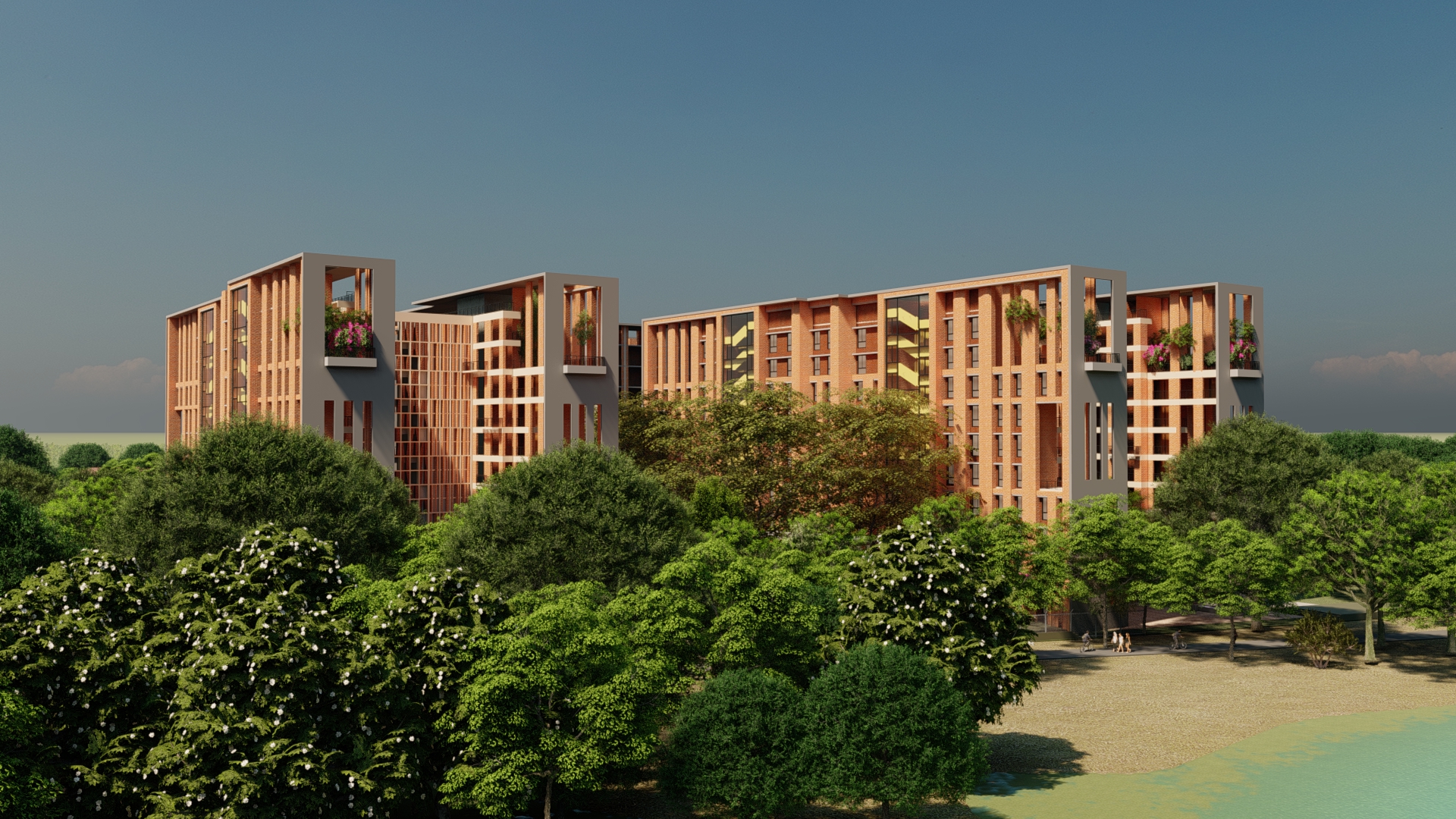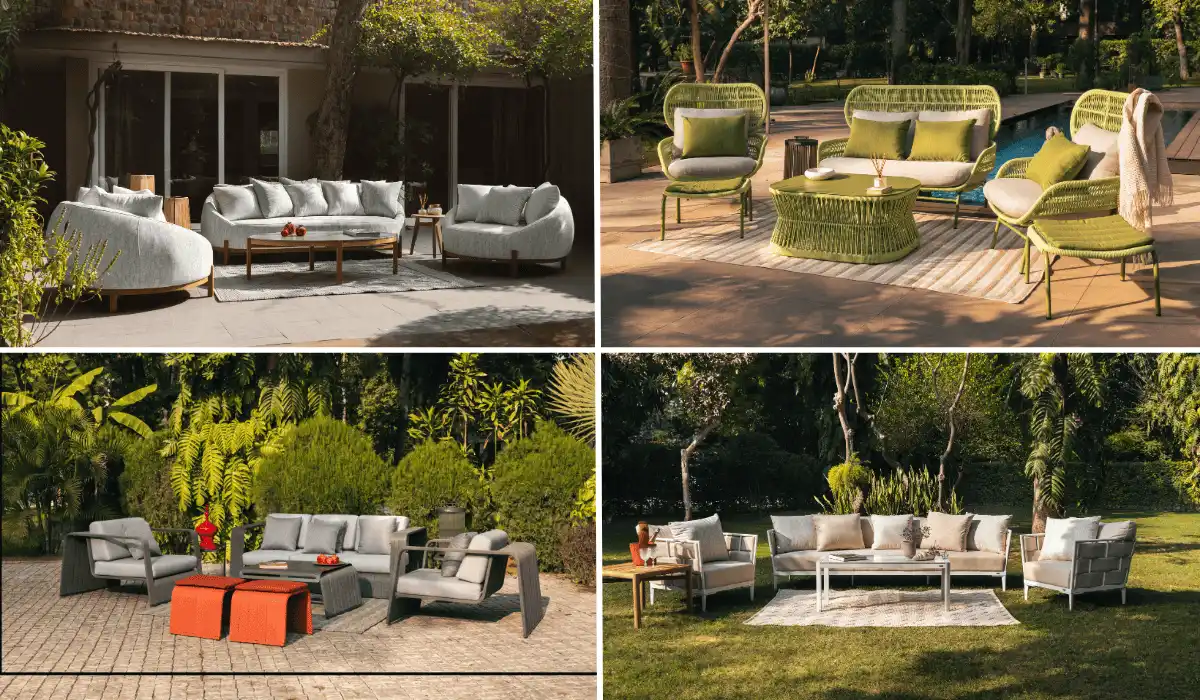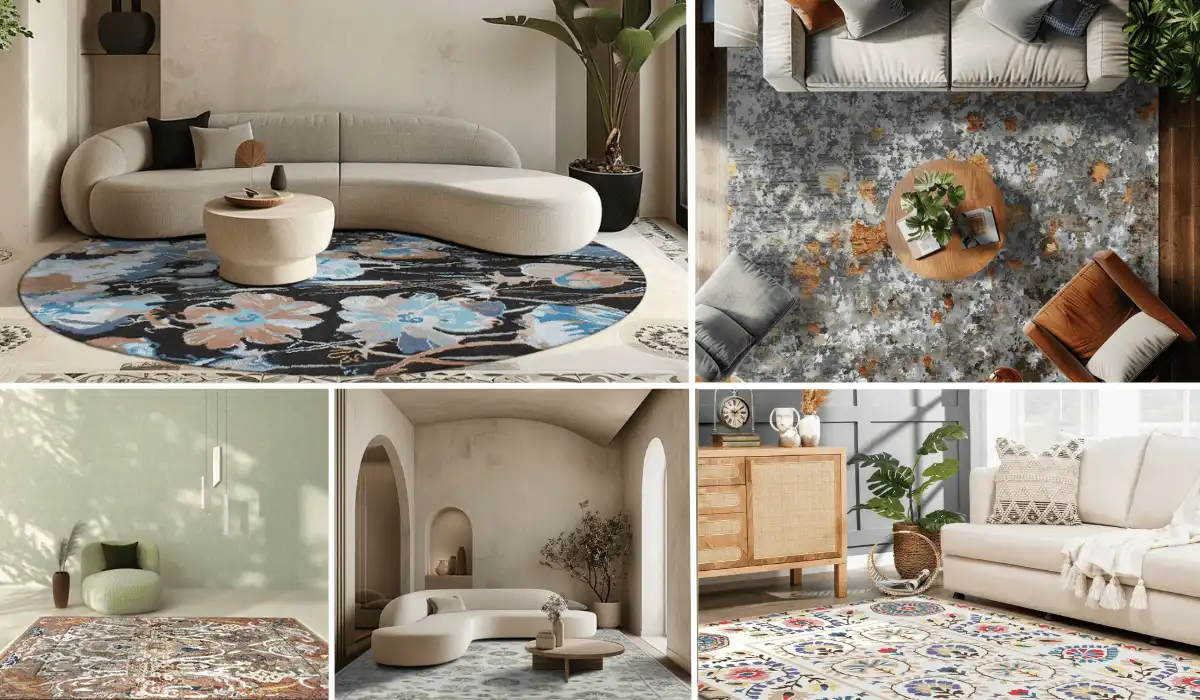IMK Architects recently submitted a proposal for IIT Bombay Student Housing proposal. IMK Architects is an Architectural, Urban Planning and Interior Design firm based out of Mumbai and Bengaluru. The studio’s design philosophy is based on Biophilic Architecture. They believe that designs are site-sensitive and emphasise being in harmony with nature. The firm believes in crafting timeless buildings that are socially responsive and in accordance with the economical and environmental fundamentals of sustainability. The studio’s proposal for the IIT Bombay Student Housing is developed on parallel concepts and design strategies.
IIT Bombay and Student Housing for IIT Bombay
The Indian Institute of Technology, Bombay is one of the most esteemed technical and research universities in the country. The university offers courses in multiple STEM and non-STEM fields. The campus is alongside the banks of Powai Lake in north-east Mumbai. It spreads across a land area of 545 acres. The IITBAA (IIT Bombay Alumni Association) initiated the process for the redevelopment of existing student housing blocks – H7, H8 (boys’ hostel) and H21 (girls’ hostel). The initiative’s major aim is to increase the capacity of the existing hostel to accommodate more students.
The guiding principles for the development of the student accommodation on campus include functional convenience for the academic community for mutual interaction, learning and research.
Design Requirements
The guiding principles for the development of the student accommodation on campus include functional convenience for the academic community for mutual interaction, learning and research. The buildings are to be designed in a manner that they consume less energy and resources, as well as have minimal upkeep and low maintenance costs, to function efficiently. Therefore, the proposal calls for the use of sun-dried CSEB (Compressed Stabilised Earth Bricks). These can be manufactured on-site using locally-available materials, thereby reducing carbon emissions and transportation costs significantly.

Site Analysis and Design Concept
The campus site has a magnificent view of the lush green foliage of the adjacent Sanjay Gandhi National Park. Inspired by the surroundings, IMK Architects’ proposal for IIT Bombay Student Housing retains the footprint of the original block. The design preserves the existing trees on the given site. The design incorporates the concept of Biophilia while planning breakout spaces in the campus accommodation area and the hostel. Biophilic design used within the campus increases occupant connectivity to the natural environment. This occurs through the use of direct nature, indirect nature, and space and place conditions. A network of nine landscaped courtyards run between the three blocks. These create a street-like configuration that ultimately leads to a viewing deck at the edge of Powai Lake. These shaded courtyards function as spill-out spaces for learning, recreation, events, and other collaborative activities.
Biophilic design is used within the campus to increase occupant connectivity to the natural environment through the use of direct nature, indirect nature, and space and place conditions.
Hostel Design
Internally, the rooms are arranged along a 2-metre wide singly loaded corridor that looks outwards. This design strategy not only cuts down on operational costs and maintenance. It also takes care of increasing the circulation of natural air, thereby reducing the possibility of cross-infection and contamination. At the top of each block is a vast, triple-heightened “sky lounge”. This lounge acts as a shared space for recreation. The sky lounges offer splendid views of Powai Lake and its surroundings.

The experience of living here becomes part of the legacy that the students will take with them at graduation. The design of the space directly affects their well-being. The hostel design considers the spatial organisation and circulation. Economic, ergonomic and aesthetic considerations govern the hostel design.
Visit: info@imkarchitects.com
Discover more from Biltrax Media, A Biltrax Group venture
Subscribe to get the latest posts sent to your email.






















