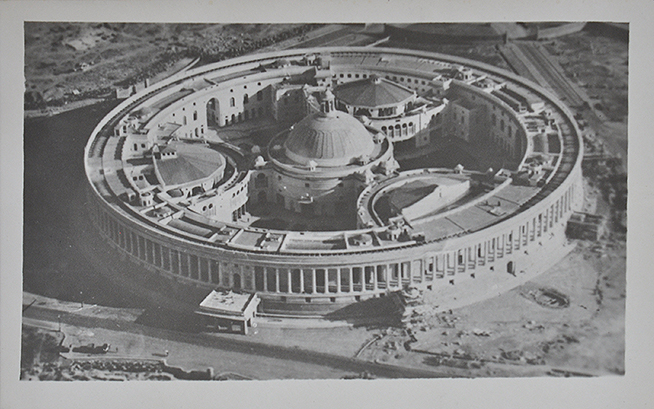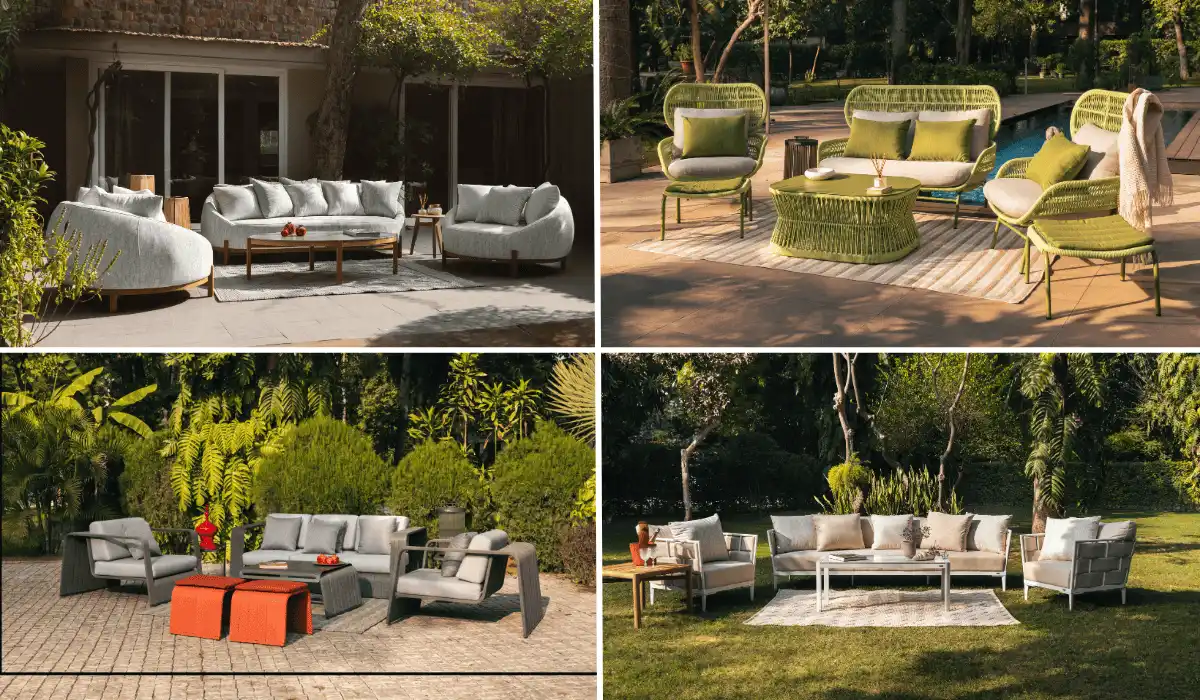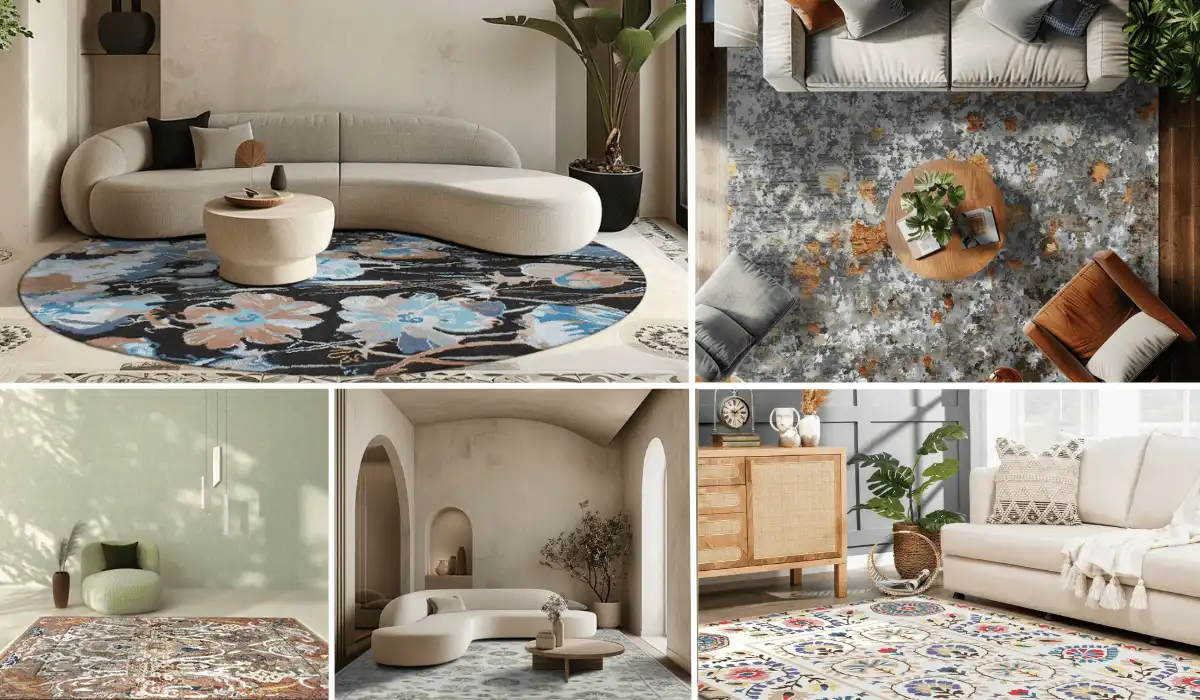India has a rich history of culture, art, and architecture. The contemporary built landscape of the country is a conflux of global architectural influences. Owing to colonisation, India witnessed varying architectural styles such as Hindu, Mughal, Portuguese, Indo-Saracenic, and Art Deco.
Although such intercultural architecture influences provided global exposure to design, the architectural language of the country developed haphazardly with no points of commonality. Hence, after India achieved independence in 1947, the need for a uniform architecture vocabulary was felt.
The young architects in India at that time guided the country towards a modern and technologically advanced sense of building design. One of these leading architects from the early post-independence days was Charles Correa. He is to modern Indian architecture what Picasso is to modern art. Correa’s work in post-independent India marks the beginning of modern architecture in the country.
The Age of Charles Correa
Charles Correa was a Goan of Roman Catholic descendant, born in 1930 at Secunderabad, Telangana (then called the Madras Presidency). After completing high school in Mumbai, he pursued a degree in architecture at the University of Michigan. He later attained his master’s degree at the Massachusetts Institute of Technology in 1955. Following this, in 1958, Correa returned to India and established his professional practice in Mumbai.

Charles Correa is a recipient of some highest-ranking civilian awards in India, such as the Padma Shri and Padma Vibhushan. The Indian state of Goa has awarded him with Gomant Vibhushan. Internationally, he has also won the Royal Gold Medal from the Royal Institute of British Architects (RIBA).
Correa’s Design Philosophy
Charles Correa’s contribution to the development of India through architecture and urban planning accounts for his most celebrated works. The use of India’s traditional construction methods and materials in his design is what made his works and contributions noteworthy. Correa meticulously understood India’s climate, material, and culture and weaved them into his architectural designs. His plans embraced Indian architecture elements with a twist of modernity. The final product was a timeless and comforting building design that continues to be relevant in the 21st century.

Correa’s buildings are characterised by linear and symmetrical geometric forms. He refused the use of glass and steel for building in India, and instead used locally available materials for construction. His designs focused on creating a blend of indoor-outdoor spaces through the elements of terraces, courtyards, pergolas, and verandahs. Correa’s designs were contextual and worked towards providing buildings with a good quality of light, air circulation, and shade.
Works of Charles Correa
Over a span of 52 years of his career, Correa has designed more than 100 buildings in India, ranging from luxury apartment complexes to low-income housing projects. He discovered the right blend of traditional and modern design elements and reinterpreted them in his architectural works globally.

The Mahatma Gandhi Sangrahalaya at Sabarmati Ashram in Ahmedabad, completed in 1963 is one of Correa’s earliest works in India. This memorial museum is a part of Gandhi Ashram, which was his residence from 1917 to 1930. The Sangrahalaya houses Mahatma Gandhi’s letters, photographs, and books which serve as a testament to his simplicity of life.
Justifying his design philosophy of linear geometry, Correa designed the structure as modular units of 6 metres x 6 metres made of RCC. The modular cubes are strategically planned to allow variations of light, temperature, and visual connectivity through the structure. The material palette of the Sangrahalaya including the brick walls, louvred windows, pitched wooden roofing members, tiled roof, and stone floors advocate the building’s true spirit of being “swadeshi.” These traditional Hindu architecture elements were combined with modern construction ways. A concrete building foundation, with a load-bearing brick column and beam structure, were incorporated to add an element of modernity in Sangrahalaya’s design.

One of Charles Correa’s finest works is the Jawahar Kala Kendra at Jaipur. Built-in 1991, this multi-arts centre is considered a classic example of contextualising architecture in the modern era. The character of Jaipur gets reflected in Jawahar Kala Kendra through the use of traditional construction materials, colours, and art. The central square is kept open to the sky and encourages interaction. The other eight blocks accommodate museums, an amphitheatre, auditorium, library, art display room, cafeteria, art studio and a hostel.
The building design is inspired by the original city layout of Jaipur, consisting of 9 squares. This design reference also finds its roots in the ancient navagraha philosophy of Indian mythology. One of the squares is rotated to provide an entrance to the structure. Although planned as a combination of outdoor-indoor spaces, the structure shows cohesiveness in its space planning.
The urban design and city planning of Navi Mumbai is considered as Correa’s landmark project. With the initial idea of decongesting Mumbai, Charles Correa envisioned Navi Mumbai to be one of the most well-planned cities in the world. City and Industrial Development Corporation (CIDCO) built Navi Mumbai with Charles Correa as the chief architect for 5 years. Navi Mumbai is spread over an area of 344 square kilometres and is planned with a polycentric approach based on the principle of decentralisation. This pattern ensured a balanced land distribution and zoning across the city. A well-planned Mass Rapid Transport System (MRTS) runs through the heart of the city and supports public commuting. Nodal townships have been planned within the city to accommodate a varying range of income groups.
Charles Correa’s design thoughts were ahead of his time. He manoeuvred a generation of architects in their attempt to define India’s architectural language. His futuristic vision and empathy towards humanising spaces made his designs special. Correa’s work signifies the importance of regional influences in building designing while acknowledging global influences. As quoted by Correa, “Architecture is a sculpture with the gestures of human occupation.”
Sources
- Charles Correa: The Latest Architecture and News
- Remembering Charles Correa: 11 quick facts and top designs by the greatest architecture of modern India
- 6 Amazing Creations Of India’s Master Architect, Charles Correa
- Best works of India’s greatest architect Charles Correa
- Gandhi Memorial Museum (Sabarmati Ashram) / Charles Correa
Disclaimer: The information contained herein have been compiled or arrived at, based upon information obtained in good faith from sources believed to be reliable. The opinions expressed within the content are solely the author’s and can be subject to change. The image featured in this article is only for illustration purposes. If you wish the article to be removed or edited, please send an email to editor@biltrax.com
Discover more from Biltrax Media, A Biltrax Group venture
Subscribe to get the latest posts sent to your email.






















