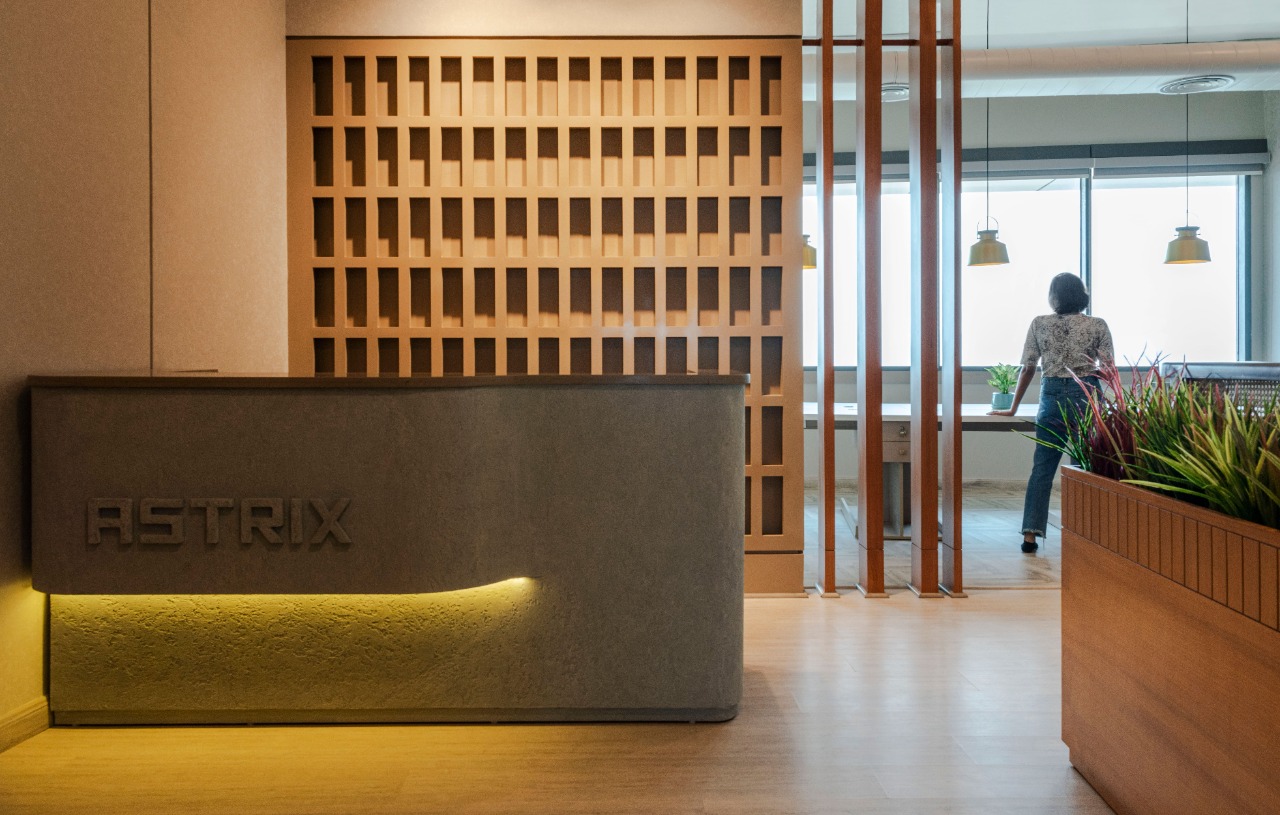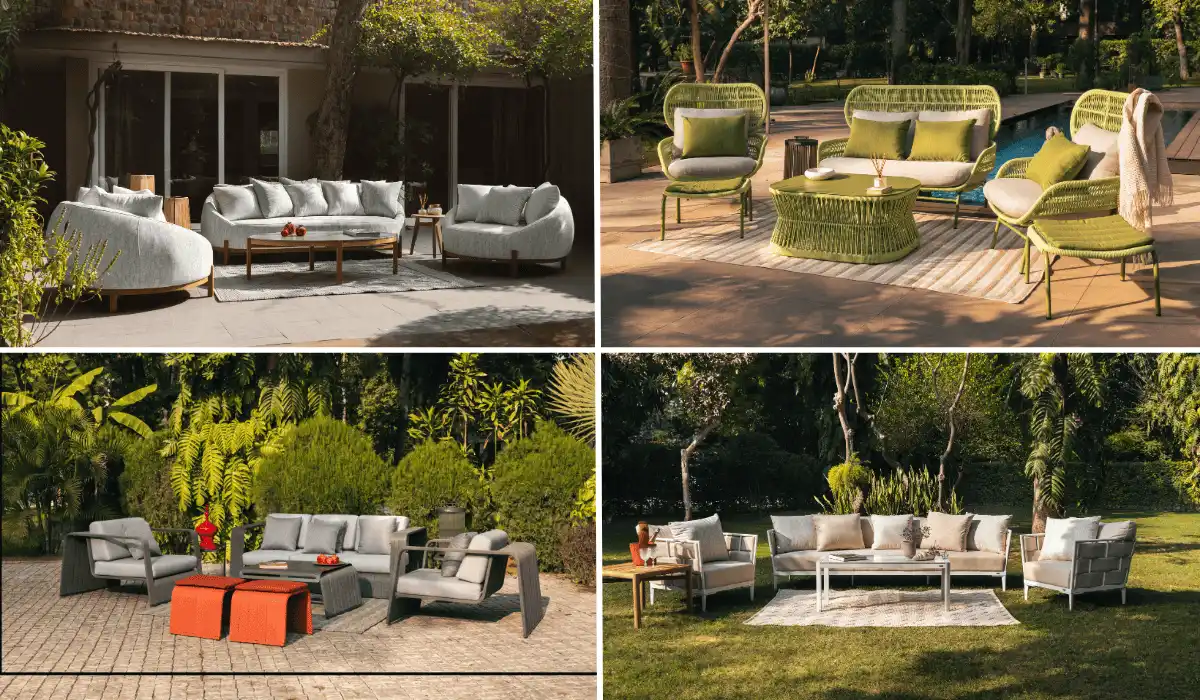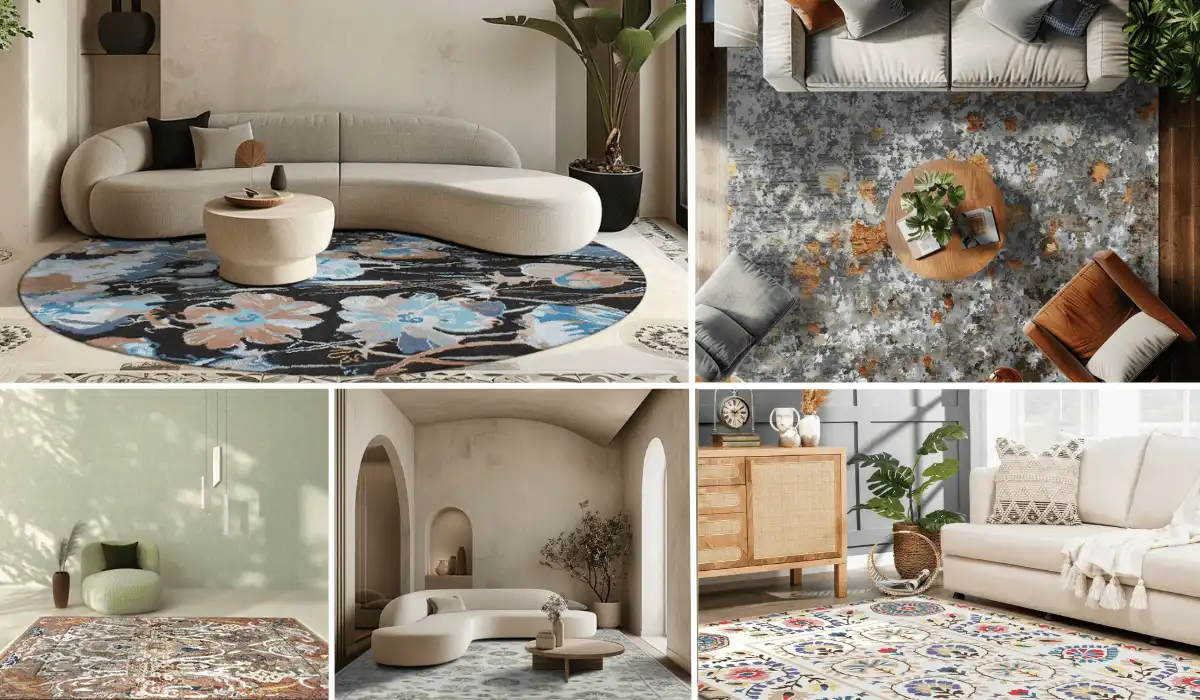Sequoia is a fluidic and transformative workspace. The firm Envisage designed the aptly named new age office space, ‘Sequoia’. The office is located in the heart of Gurgaon/Gurugram, at the foothills of the Aravalli mountain range. The office is a 1,200 sq ft (1.11 a) workspace and enjoys an uninterrupted view of the mountain range. During the post-pandemic phase, with the emergence of the hybrid mode of working, and the growth of small scale businesses and startups, the demand for office space also changed. Today, there is a growing demand for solutions to transform a space into a spatial experience without compromising on the needs and necessities of the client.
Sequoia: A Fluidic and Transformative Workplace – The Design
The design team from Envisage led by Meena Murthy Kakkar and Vishal Kakkar has designed Sequoia as a transformative workspace taking into consideration the demand of the times we are living in. The fluidic nature is the highlight of the project, which enables the workspace to adapt to the necessities of the changing times.
The client leased the workspace and was free to alter the physical space in accordance with their needs. Creating two options for the layout helped achieve the flexibility of design. The office space design is can adapt to either of the layouts effortlessly. This in the long term can lead to economic sustainability, saving up on cost, time, and manpower. The transformative office layout starts with a passageway where the entrance door opens to reveal a chic reception.
The Reception:
Interestingly, the design of the reception is such that it can partially transform into a workspace for 4 persons. The designers also designate ample storage space for this workspace. Brown is the dominant colour in the space. The earthy tone of the walls and the reception table in a concrete finish with the logo of the company which says ‘ASTERIX’, is embossed on it. This in turn exudes a contemporary feeling within the space.
The wooden panelling partially covering the bottom half of the wall also reflects this dominant brown colour. This compliments the grey wallpaper laid behind it. The sight of the armchairs in toned-down shades of brown completes the space. Pre laminated wooden flooring used for designing the flooring compliments the walls and the reception table. A side table accompanies the armchairs. This side table comes with a plant placed on top of it, adding a pop of green to the space. The golden wall clock and the brown lamps enhance the elegance of the space.


The Lounge:
The panelled used for the reception tapers away, transforming into wooden partitions, and opens up to the lounge area. An interesting feature is a change in flooring from the lounge to the workstation area, which demarcates the change in functionality of the space. The lounge area inhabits a large dark blue sofa, a coffee table and in front of it two brown coloured armchairs. A patterned rung in the same hue as the flooring adorns the laminated grey flooring. The sophisticated ambience suits the formal office space.
The lounge is also designed to be flexible. It can also be modified to accommodate workstations by replacing the existing furniture.


The Open-Plan Workstations:
Right behind the reception area, there are workstations that can accommodate 6-8 employees. The furniture looks modern and sleek. Large windows open up the space to a mesmerising view of the Aravalli mountain range, bringing ample sunlight into the space. The angular pattern on the laminated wooden flooring gives out a. The interior colour palette is a combination of various shades of brown and grey and creates a comfortable environment for a workspace. The pantry area at the right corner is small but functional. The furniture design used for the storage looks sleek and uncluttered.

The Conference Room:
A conference room designed to accommodate an 8 seater conference table abuts the lounge area. The furniture in this space is minimal yet functional. A glass partition with blinds on both sides separates the conference room and the cabins. This allows for privacy while ensuring that light from the window passes through the cabins into the conference room.
The Cabin:
Along with the workstations, the cabin also enjoys a view of the mountain range. A chic wooden desk, placed right at the centre of the cabin, enhances the overall appearance of the space. The desk, designed using multiple shades of brown wooden ply, is interesting to look at. A coffered slab adorns the ceiling. The storage, designed in a way such that it creates a grooved pattern, compliments the slab design. The grooves placed at equal intervals abut the storage cabinets. Horizontal wooden members fitted in between create the illusion of a groove. Lighting fixtures highlight this pattern. This backdrop is quite dynamic in comparison to the overall muted aesthetic of the office.
The cabin and conference room retain their positions in the second layout of this office, and hence are the only rooms in the office with false ceilings and fixed ceiling points.

The transformative character of the design enables the tenant to accommodate more workstations in the space. While summarising the second layout, one observes that two more workstations can be added to the ones near the pantry. Similarly the lounge adapts to accommodate six workstations and the reception can convert into a smaller waiting room. The office can then house fourteen workspaces instead of six. The growing and more inclusive nature of this multi-faceted design recognises growth and the idea of eliminating boundaries to expand oneself.
Visit: envisageprojects.in
Contact: +91 – 9810148300, +91 – 9811996839, +0124 – 4294300
Email: info@envisageprojects.in, marketing@envisageprojects.in
Discover more from Biltrax Media, A Biltrax Group venture
Subscribe to get the latest posts sent to your email.






















