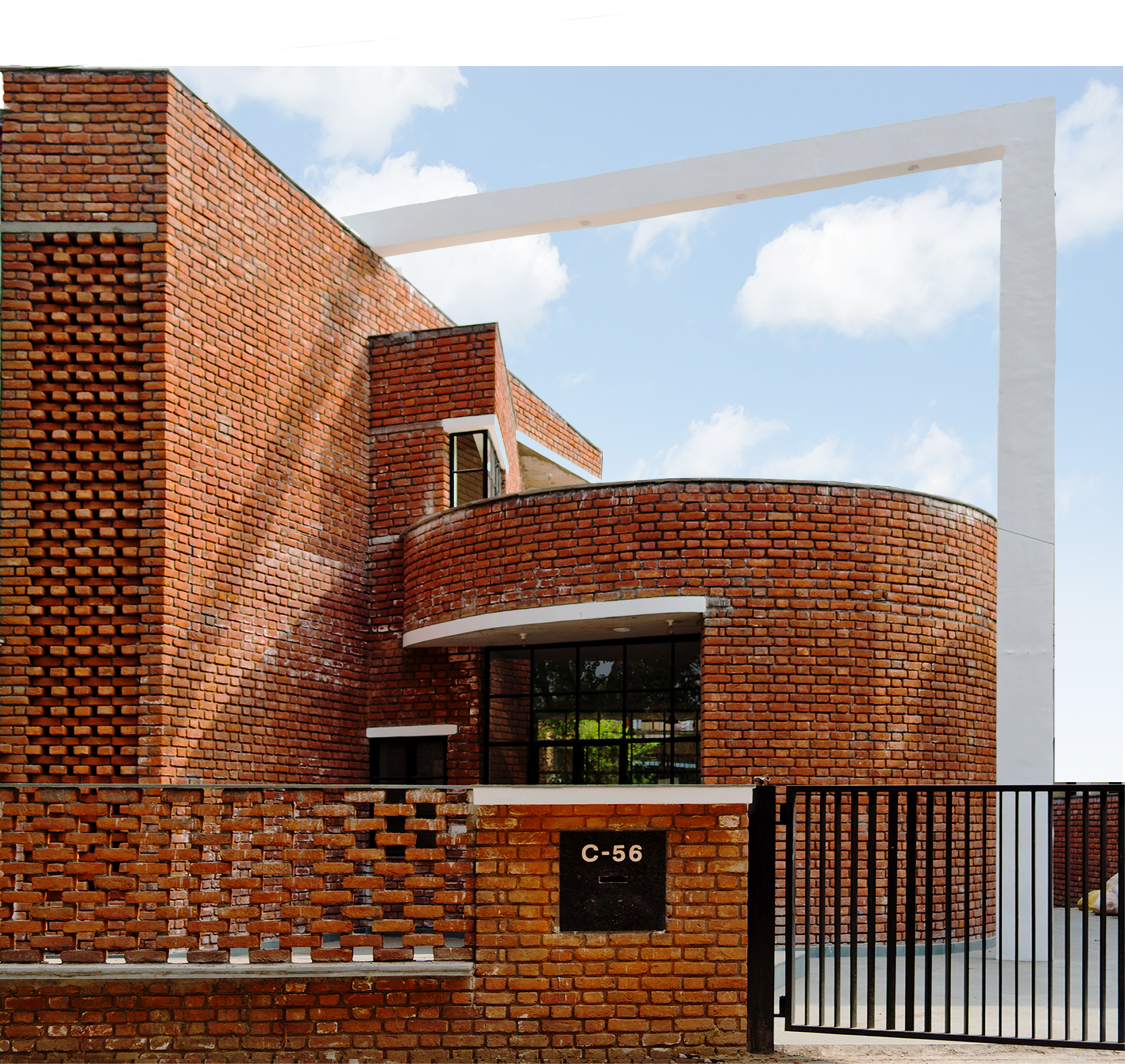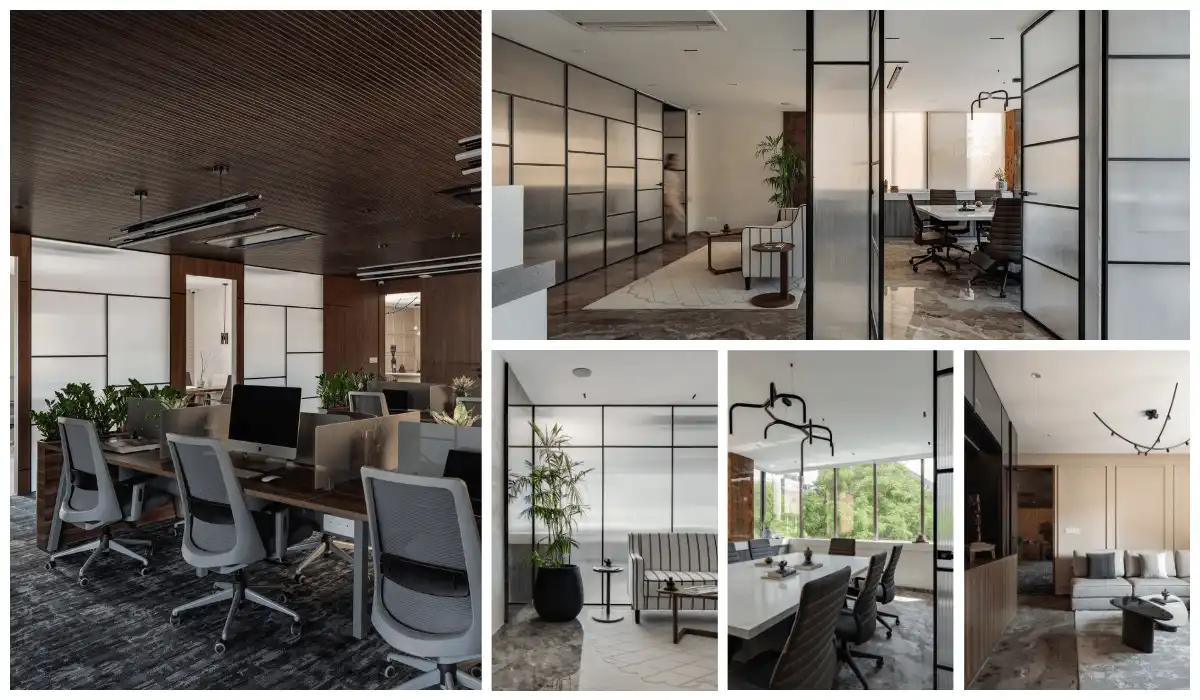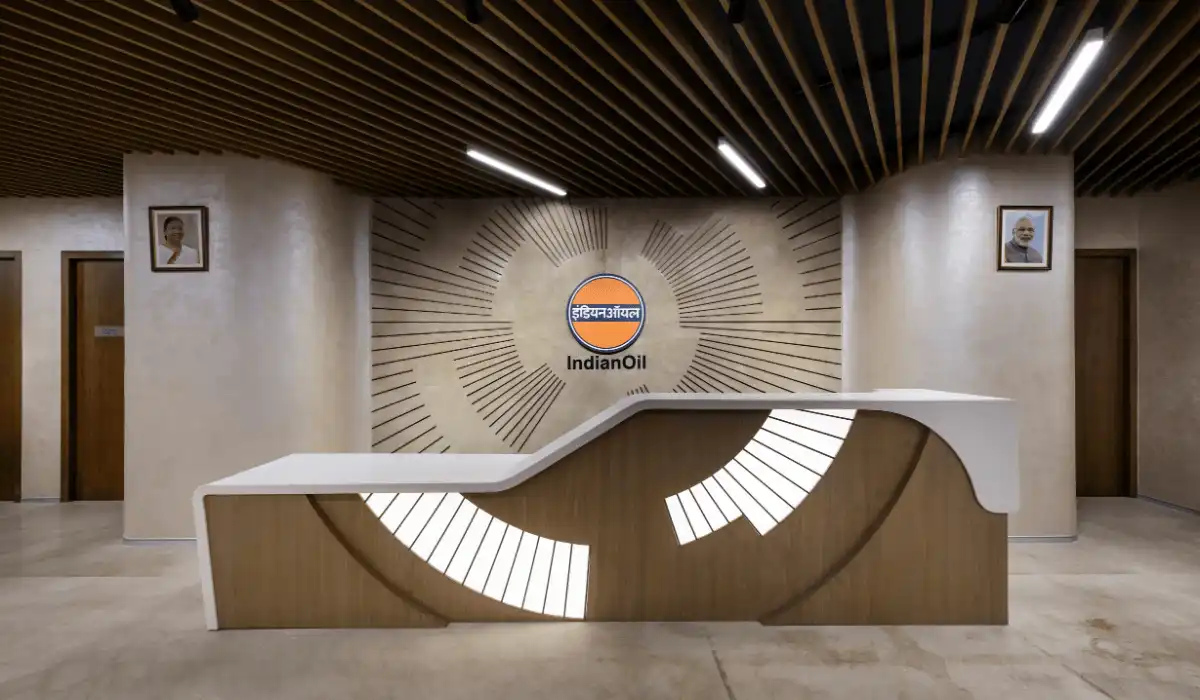House X is a brick haven, designed predominantly in bricks. Studio AKDA aims to make regional specificity and sustainability intrinsic to the design process and the final product. Every object produced undergoes the same scrutiny of process and exactitude. This is based on suitable materiality and innovation, irrespective of appearance. Contemporary buildings often struggle to encompass the larger issues of sustainability, efficiency and frugal use of resources. The choice to conform to predetermined aesthetic criteria instead. With this house, Studio AKDA hopes to reverse that trend. They hope to create a truly responsible architecture that belongs to the time in which it was designed and built.

In a rapidly densifying part of Noida, a suburban region to the east of New Delhi, the project sits on 3200 square feet site. With a built-up area of 1760 square feet, the residence is iconic and stands out. The house is next to a series of private family residences. The zoning plan caused sharing a blank wall with the neighbour to the south. This pushed the building line back from the site edge in the remaining directions. Conceived as a composition of primary volumes and designed for single-family use, the design of this three-bedroom house has the potential to add a fourth bedroom should the need arise.
Contemporary buildings often struggle to encompass the larger issues of sustainability, efficiency and frugal use of resources, choosing to conform to predetermined aesthetic criteria instead. With this house, Studio AKDA hopes to reverse that trend. They hope to create a truly responsible architecture that belongs to the time in which it was designed and built.
The architects envisioned the house to have three primary design elements on the front facade. The living space, in a circular drum, juxtaposes against the triangular wedge that contains the services. A rectilinear cube establishes the boundary conditions of the house. The building crafts an identity not only by geometrical forms but also by materiality. Using a perforated brick screen, the structure celebrates the famed Indian sun. It also provides shade along the front surface of the wedge. Separated by a slit window of the bedroom, the two volumes help stress the intersection.
Studio AKDA carved much of the circular living space out along the views toward the community park on the front east corner of the site. This allowed visual connectivity from the enclosed internal spaces to the front garden and the park. Framed in a rectilinear concrete square that is aligned to the diagonal east-facing cut-out, the whole composition orients the overall geometrical composition.
In order to amplify the scale of the living areas and maximise spatial planning, no partitions divide the living and dining areas. Upon entering through an open green space that looks out to a park in the front. On entering, a unified space greets the visitor, opening up to the outdoors in three directions. This central space, segregated from the elements by floor to ceiling windows, combines privacy with open-plan living. It forms a seamless connection to the framed views. The architects kept an existing ‘Ber’ tree (or Ziziphus Mauritiana) towards the rear of the site. Orchestrated around this Ber tree, the rear bedroom and dining space create an external courtyard. These act as a shaded spill-out zone.

A small foyer connects the living area to two bedrooms on the ground floor. These bedrooms have attached bathrooms. Studio AKDA also connected the bedrooms with a staircase. This staircase also leads to the bedroom on the first floor, opening up onto the terrace. An oculus over the stair washes the entire space with sunlight, illuminating the central part of the house.
Large windows with thin black metal frames allow the internal living spaces to flow into the front and rear spaces at the ground floor level. The square metal frames also allow for ample light and ventilation into the building. They reduce the visual density of the different volumes. Shaded with a traditional brick screen or jaali, the windows of the toilet block in the front wedge add to the engaging facade of the house. The traditional brick screen or jaali also provides thermal comfort and privacy on the inside. It also creates a dramatic and dynamic interplay of light and shadow on the exterior.
Built at a budget of less than $18 per square foot within a time frame of 6 months, the house establishes itself as a prototype of low-cost, sustainable urban housing. This is to ensure a pragmatic shift in the overall approach to design. Construction strategies adopted primarily include using concrete and brick. This lowered the cost of construction of the home considerably while allowing for endurance and material expression. The cost of the metal frames in the windows is much lower as compared to typically used wooden frames that need to be coupled with additional grills for safety. The flooring is a light grey, locally sourced Kota stone that compliments the overall aesthetic of the home.
Envisioned with three primary design elements on the front facade, the house is a sight to see. The living space in a circular drum juxtaposes against the triangular wedge that contains the services, while a rectilinear cube establishes the boundary conditions of the house.
LED lighting and low-flow faucets enhance the energy efficiency of the building. Similarly, the overall plan also adopts this strategy. It is designed to minimise heat gain in summers while providing adequate levels of daylighting. Soft paved surfaces around the house allow for groundwater recharging and reduce reflective glare into the building. Reflective tiles on the roof reduce the heat load. Meanwhile the exposed concrete ceiling in the interiors will not need any repainting.

Buildings should represent the epoch in which we build them, and this has always been true for monumental buildings throughout history. Culturally, as the world moves towards a more sustainable approach to building design, consumption and resource allocation, the extravagance of construction methods and choices over the past century has rightfully come under great scrutiny. The economic turmoil of the past decade has also raised important issues regarding capital investment in architecture. Today, cities require prudent construction solutions that include the use of technology regarding the context that does not compromise on spatiality or aesthetics, but augments them in a more appropriate manner.
AKDA (Amit Khanna Design Associates)
Website: www.akda.in
E-mail: mail@akda.in
Discover more from Biltrax Media, A Biltrax Group venture
Subscribe to get the latest posts sent to your email.






















