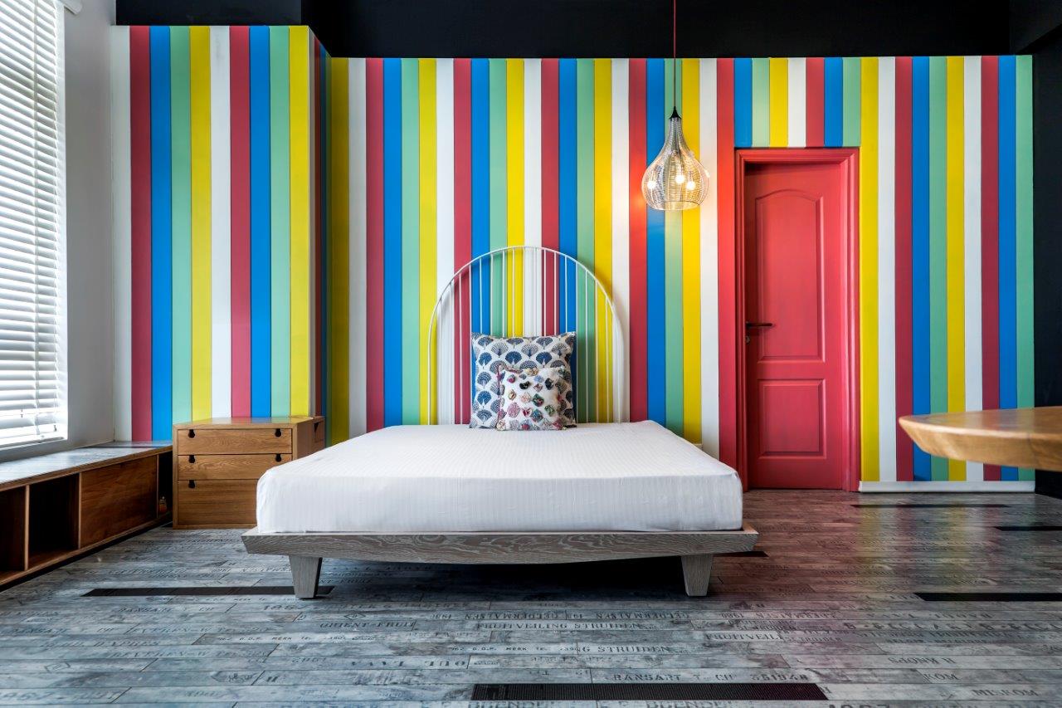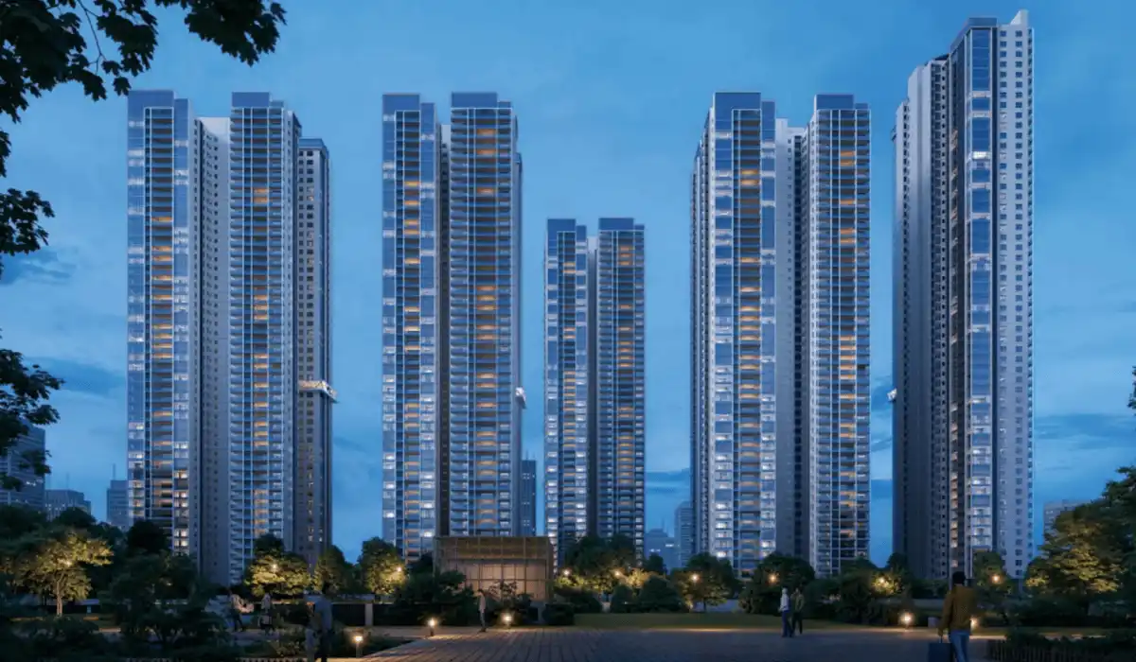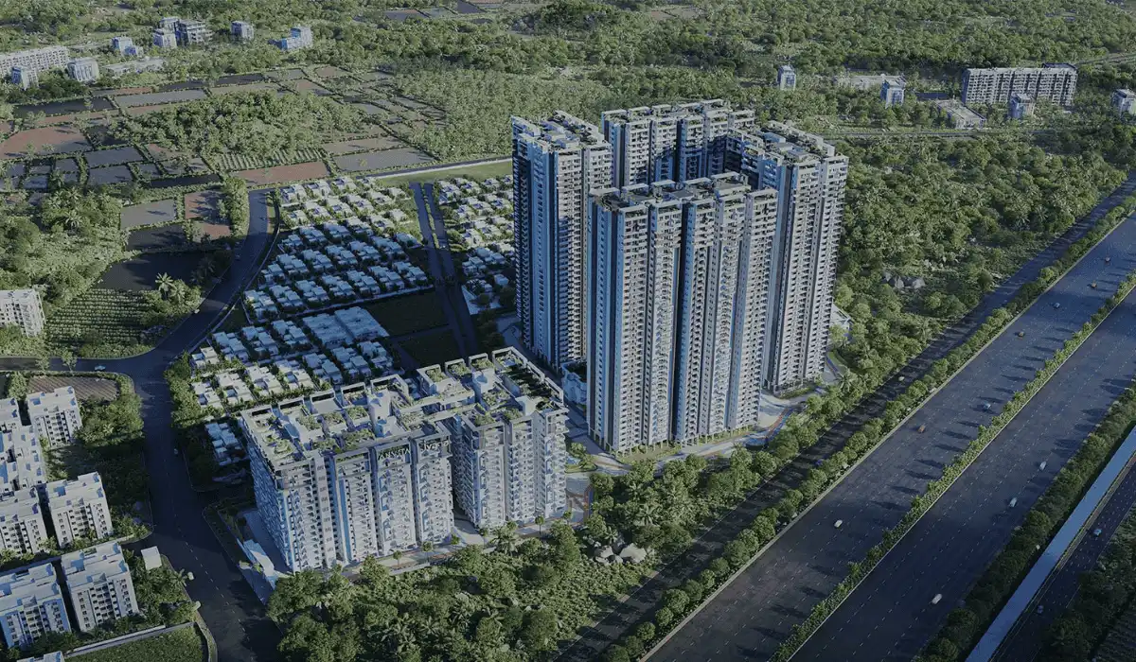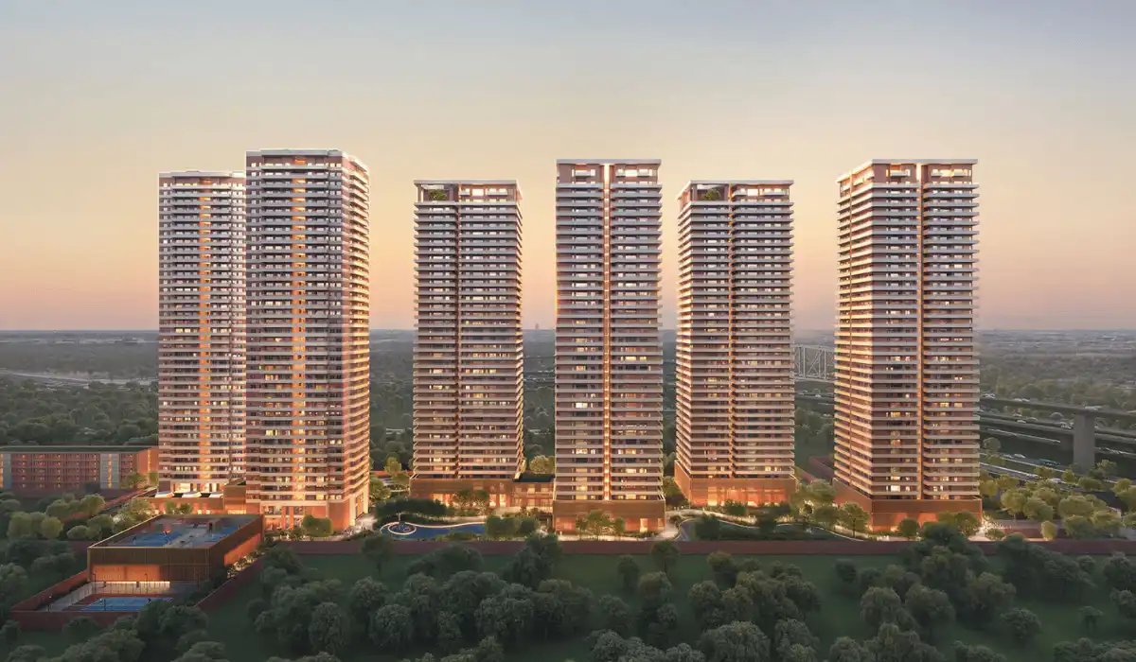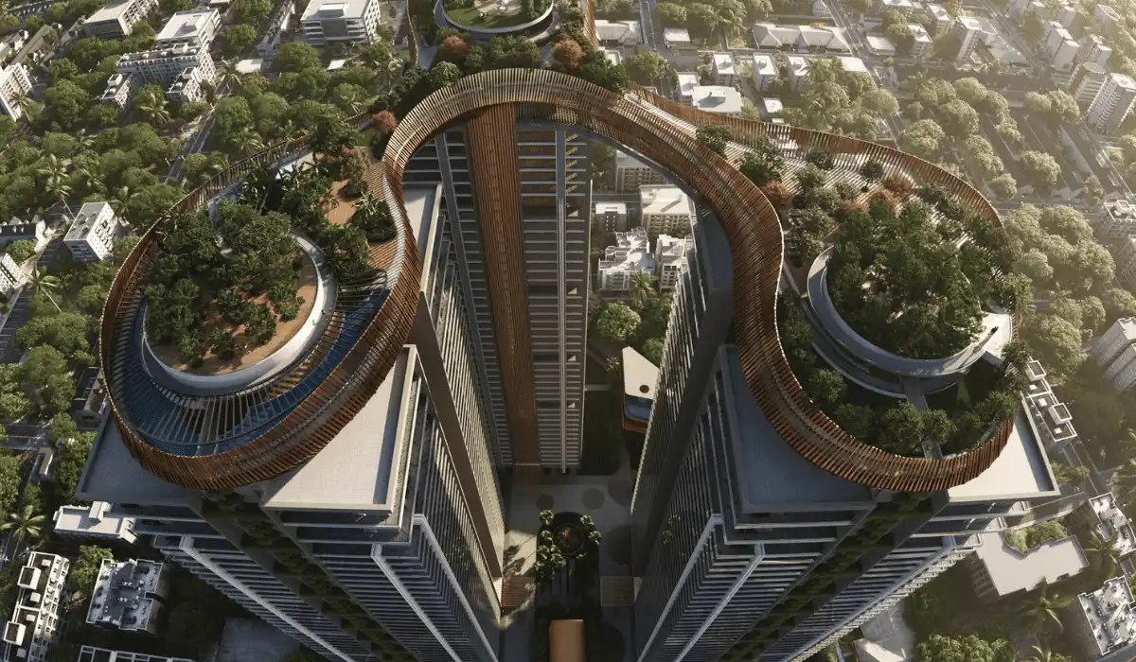P1B IVY is a modern, contemporary, and graceful residence. P1B IVY, designed by Architecture Discipline, is the epitome of modernity. The penthouse, ‘The IVY’, next to the eminent ‘The Laburnum’, Gurgaon spreads across 780sq.m. While including a handful of classical elements, the residence embodies a sense of inclusiveness and class. The spacious penthouse, designed by the design team led by Kashika Nanda, spans across three levels, including a spacious terrace. A diligently curated colour palette in red, blue, and green hues pops out, adding a sense of life to the residence. The design provides a required depth while exuding bright vibes that instantly uplift the mood of the residents.
The Entrance Lobby
This luxuriously designed penthouse with its bright and ‘out-there’ character is a ‘happy home’ spanning across three levels. The frosted glass entrance door leads people to the entrance lobby. The pattern on the entrance door adds a transposable character, giving visitors a sneak peek of the house even before they enter. On entering, there is a double-height bookshelf in black. The bookshelf’s design creates a sense of mystery. The flooring with a wooden finish complements this bookshelf in black. It thus makes the space more appealing.

A hallway leads to the living room and other areas when one moves forward. The hallway features an extension of the bookshelf, drawing the people’s attention toward the living room and adding the required sense of depth to the space. This minuscule feature has a profound effect on the user’s mind.
The Study, the Guest Room, the Kitchen, and the Terrace
Next to the double-height bookshelf to its right is a study that maximises daylight penetration into the space. The guest room is near the study and contains a bed and sofa. The sliding window in the guest room opens up to the landscape outside and brings ample light into the space.
The hallway also features an entrance leading to the kitchen. The effectively designed kitchen features a wet and dry platform along with a utility room for storage.


Right opposite the kitchen is a terrace featuring a spacious, designed landscape area including a pool with planters, which complements the overall vibe of the residence. The design, with the presence of natural elements, provides a wholesome environment for family gatherings.
Seasoned pinewood encrusts the parapet walls and floor to enjoy the view.
The Living Room and The Dining Room
Adjoining the terrace is the longer edge of the living room, bringing in ample natural light and providing ventilation to the space. The living room with the sofas in bright shades like green, red, and blue looks stylish and feels comfortable. A white sofa with butterfly prints is the highlight of the space. The window has louvres in a light brown shade. Seating in red and green hues adds a sense of playfulness to the space. The purple wall complements the sleek and classy sofa placed against it. Teak wood-finished flooring enhances the overall appearance of the space.

The dining space is at the other end of the living room. Designed to look simple yet classy, the dining space features a dining table in matte black texture and chairs in black with red backrests that complement each other. Opening up to a small terrace, the dining area enjoys abundant sunlight and natural ventilation.


The Staircase
The staircase painted black with a teak finish balustrade has multiple layers of paint beneath it. Layer upon layer, each coat has its way of narrating a story, seamlessly weaving the narrative and directing people towards the upper levels. With the continuation of the bookshelf, there is a sense of direction and focus on the primary bedroom door, made of antique teak.
In continuation with level 1, the hallway on the second floor also features a black bookshelf. The gracefully designed hallway leads one to the three rooms on the floor.


The Daughter’s Bedroom
Designed to stimulate an adolescent mind, the daughter’s bedroom incorporates a riot of colours. The daughter’s bedroom features a Goldilocks bed, an animated dressing table, and a multicoloured timber painted headboard. Placed against the multicoloured wall, the goldilocks bed in white bedding balances the colours out. A large window, beside the bed, brings in ample sunlight. The dedicated study area features a dynamic multi-purpose table promoting the creative learning process. A three-sided table with curved edges complements the playfulness in the room. The bleached grey-coloured flooring, with lavender shades, adds a new tone to the colourful room. Placed opposite the multicoloured wall is a uniquely designed bookshelf with interesting rectangular compartments.

Designed behind the wall featuring the bookshelf is a bathroom along with an attached walk-in wardrobe. The spacious, designed bathroom has separate dry and wet areas, as well as a bathtub.
With Kaddapah stone used for flooring and walls up to a dado level, the bathrooms of the house come with gold-plated fixtures and Sabyasachi wallpapers to add some warmth and personality.
The Primary Bedroom
Located beside the daughter’s bedroom is a spacious primary bedroom. Placed in the centre of the room, the bed faces a large window in front of it, which opens up to the balcony. Thoughtfully placed against the white-coloured wall at the entrance, the purple sofa adds to the existing feeling of luxury in the space. Thoughtfully curated antique lamps used in the design enhance the eclectic appeal of the space. The colour palettes include black, white, and purple, which come together to form a wholesome design which is pleasing to the eyes.
Along with the bathroom is a large walk-in wardrobe designed to match the luxurious lifestyle of the residents. Partially covered in hues of black and white, the bedroom is a definition of sheer class.


With Kaddapah stone used for flooring and walls up to a dado, the bathrooms of the house come with gold-plated fixtures and wallpapers from Sabyasachi to add some warmth and personality.
The Son’s Bedroom
The son’s bedroom is at the other end of this level. With a blue-coloured theme, the space comprises multiple design elements in shades of the same colour. At one end of this room, stacked against the wall, is a bunk bed in yellow contrasting the theme of the room.
The flooring in the son’s room is science-inspired and features various signs, symbols, and patterns related to the subject. Beside the bed, is a wide window, bringing in ample sunlight. Across from this window is a wooden-textured study table. The entrance to the bathroom and the walk-in wardrobe are beside the bed. The walk-in wardrobe carters to the anthropometry of a child, making it more efficient to use.


The Den and the Terrace
The family den on the third floor imbibes a peaceful vibe. The terrace, with multiple accent, features and attached to the den, provides a spectacular view of the town. It is a canvas for weaving unique experiences and creating fresh memories while reflecting each resident’s personality.
As the architect rightly says, “What’s a house without memories and some good energy?”
Visit: www.architecturediscipline.com
E-Mail: build@architecturediscipline.com
Discover more from Biltrax Media, A Biltrax Group venture
Subscribe to get the latest posts sent to your email.




