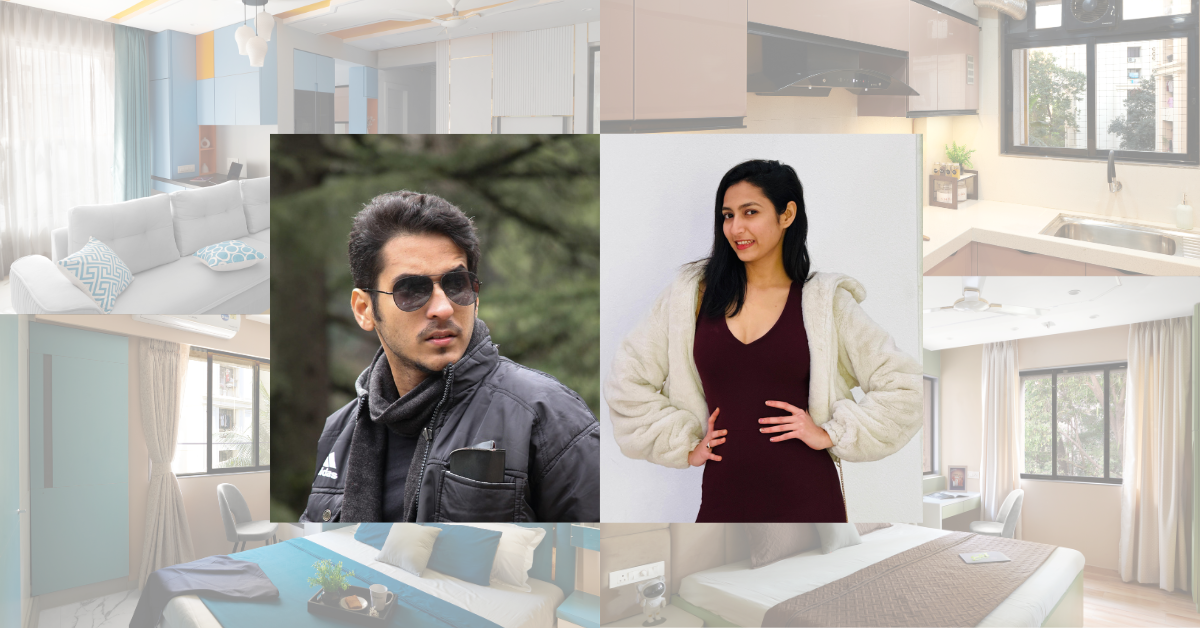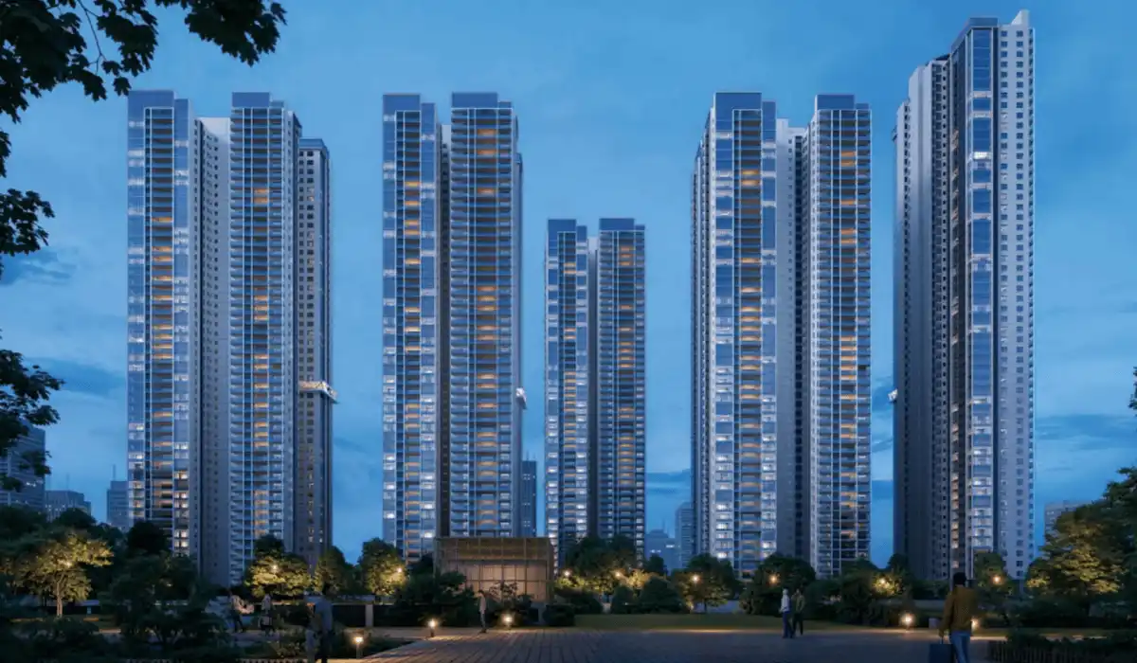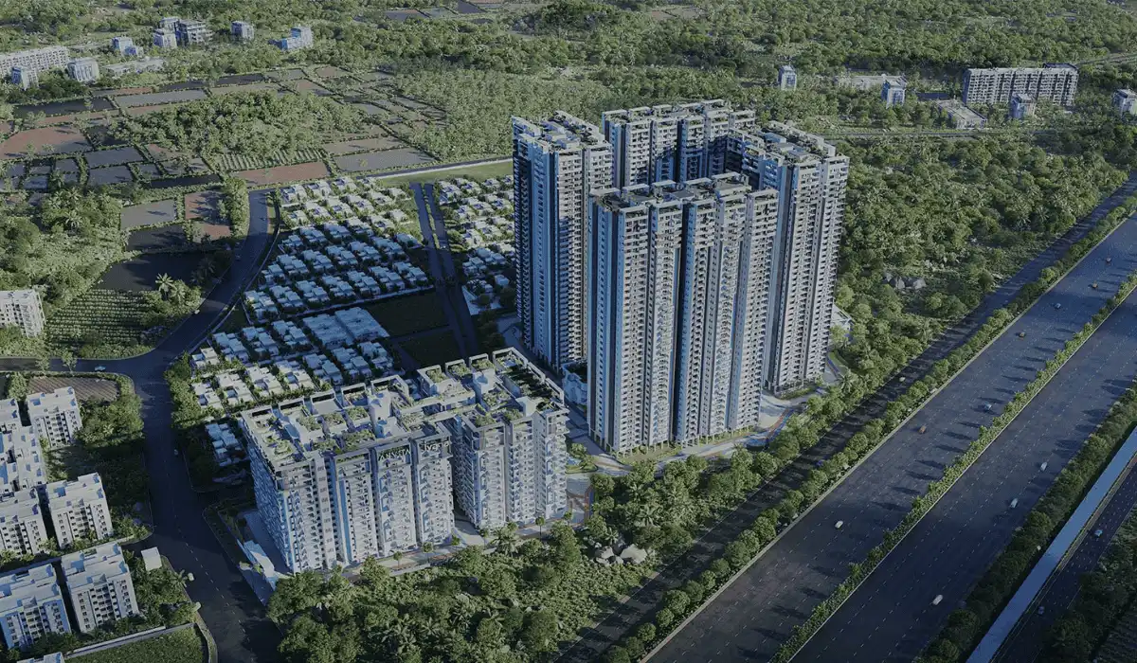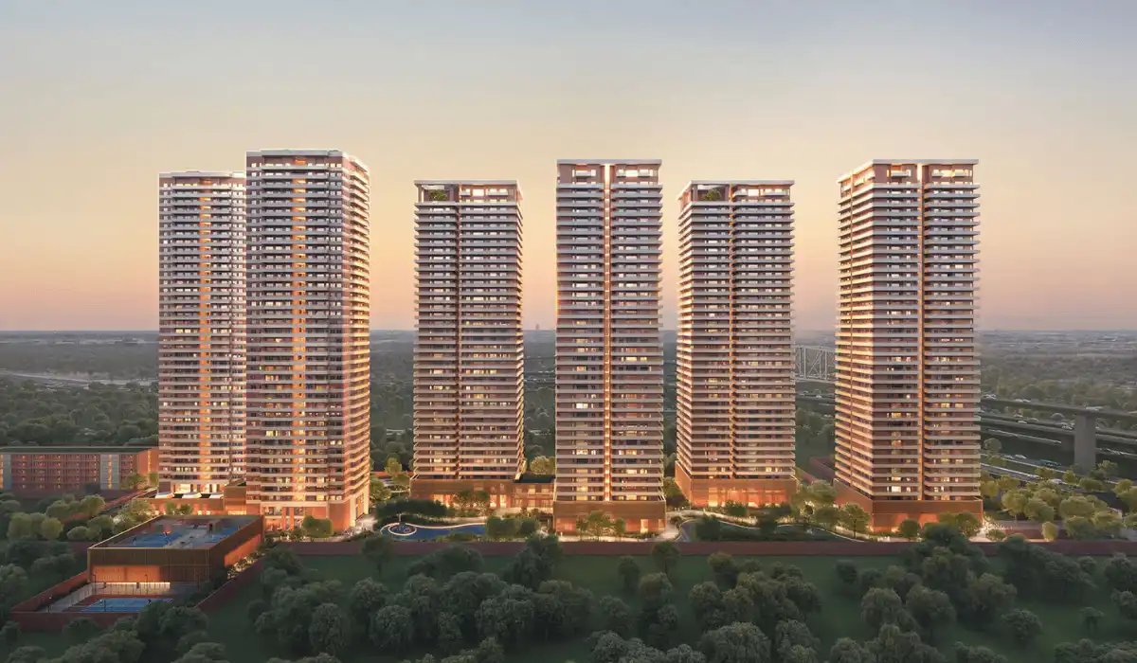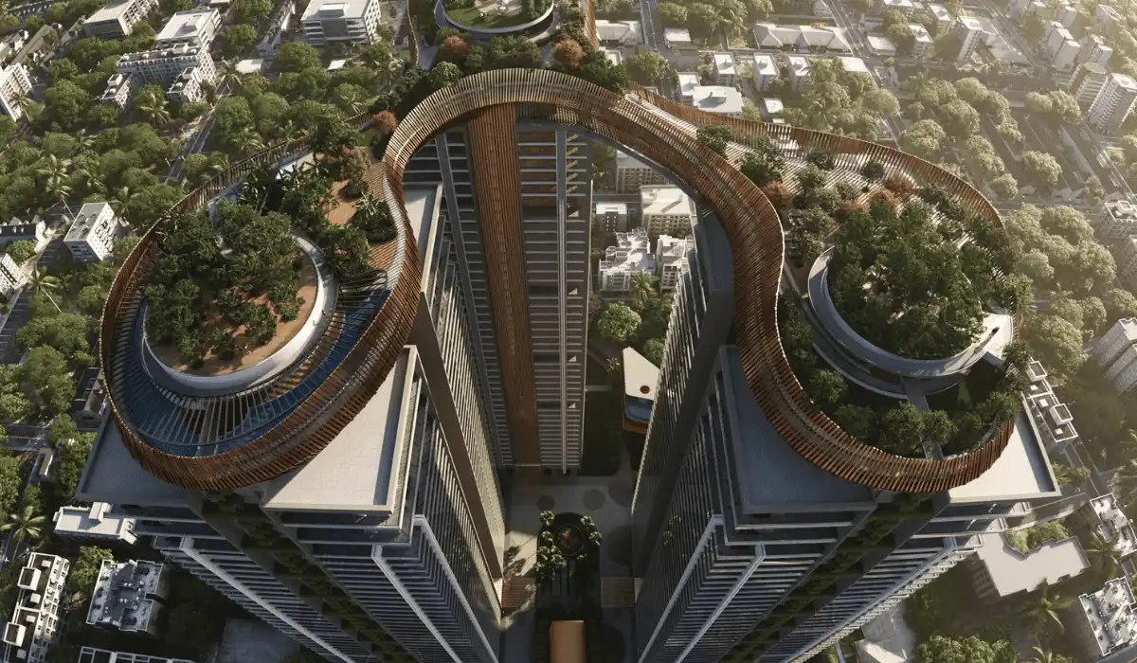A Journey of Experimentation
The designer’s inclination towards deciphering outputs through experimentation rather than relying solely on theory has yielded something truly distinctive. A journey of experimentation, where color becomes the story’s main character, that is the home. A home we call ‘Chromatic Freedom’ in Mumbai designed by the designers at OutNOut studio carefully meets the client’s unique vision and design aspirations, drawing from the principles of Vastu. This project embodies a harmonious balance between innovation, tradition, boldness, and minimalism.
This holistic approach to designing, starting from spatial planning and zoning to the selection of color palettes and materials results in a design that not only exudes style but also fosters a sense of balance and well-being catering to the client’s personal needs and demands.

A major challenge was integrating flexibility along with adaptability, boldness, and a sense of welcome. Spaces were planned with the utmost consciousness to serve multiple uses and purposes. Spaces that seamlessly transitioned into different functions, maximizing utility without compromising on elegance, were designed. In the living room, for instance, strategic furniture placement facilitates both relaxation and socialization, while thoughtful consideration of the TV positioning and niche allocations for study and temple spaces optimizes usability.

Every kitchen detail has been meticulously crafted to foster not just culinary excellence but also familial connection and shared joy during cooking. The kitchen ensures a perfect harmony of practicality and sophistication. A U-shaped layout emphasizes spaciousness and efficiency, while the integration of essential services with a minimalistic approach to design culminates in an easily functioning kitchen. The design further reflects minimalism through the color palette, subtly enhanced by the use of white and maroon accents, exuding warmth and elegance, complementing the durable materials chosen for their longevity and ease of maintenance.

Every corner of the house was designed with mindful thought. Every space was given justice in terms of functionality and aesthetics. The private space – the bedroom reflects meticulous attention to detail. The sliding wardrobes and niche storage solutions maximize space utilization, creating serene and clutter-free closets crafted for the user’s needs.
‘Chromatic Freedom,’ a space that challenges the use of colors with every new canvas of space. Every space is either a combination of bold hues or subtle tints of minimalism. The living room was designed with a pop of orange to accentuate the dynamic energy of togetherness along with the light blue shade that complements its spirit of relaxation. Simultaneously, the master bedroom exudes tranquility with a calming green and brown color scheme inspired by nature, complemented by soft curves and natural textures for a soothing effect. This harmonious play of contrast and compliment through colors and textures creates a psychologically balanced environment for the users.
Also Read: The Palladio by KVIRAAJ

Furniture and equipment were selected prioritizing both form and function, with an emphasis on on-site customization to address site-specific needs. Integrated handles and ergonomic designs seamlessly blend practicality with elegance, while lighting solutions were carefully curated to enhance the ambiance. In the living room, dramatic lighting setups create captivating focal points, whereas movable fixtures allow customizable illumination tailored to specific activities and moods.


Sustainability was a core principle guiding the design process, with a focus on reuse and refurbishment to minimize waste while contributing to the Out n Out studio’s principles of environmental consciousness and sustainability. The design embodies a minimalist ethos infused with experimental elements, reflecting the client’s simplistic philosophy while pushing the designer’s boundaries to create a truly unique and captivating habitat for its users.

The freedom to color the space with functionality and adaptability not only meets but exceeds the client’s expectations, resulting in a visually stunning space that caters to the family’s future needs.

Website: www.outnoutstudio.com
Instagram: www.instagram.com/outnout.studio

Biltrax Construction Data is tracking 30,000+ projects on their technology platform for their clients.
Get exclusive access to upcoming projects in India with actionable insights. Gain a further competitive advantage for your products in the Indian Construction Market.
Visit www.biltrax.com or email us at contact@biltrax.com to become a subscriber and generate leads.
Disclaimer: The information herein is based upon information obtained in good faith from sources believed to be reliable. All such information and opinions can be subject to change. Furthermore, the image featured in this article is for representation purposes only. It does not in any way represent the project. If you wish to remove or edit the article, please email editor@biltrax.com.
Discover more from Biltrax Media, A Biltrax Group venture
Subscribe to get the latest posts sent to your email.




