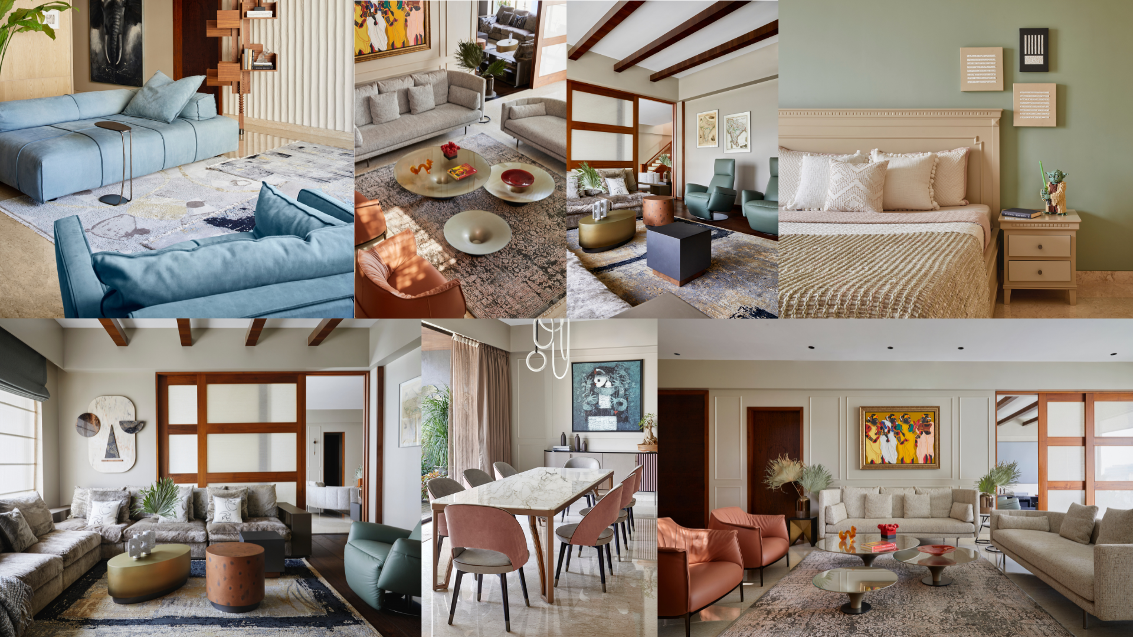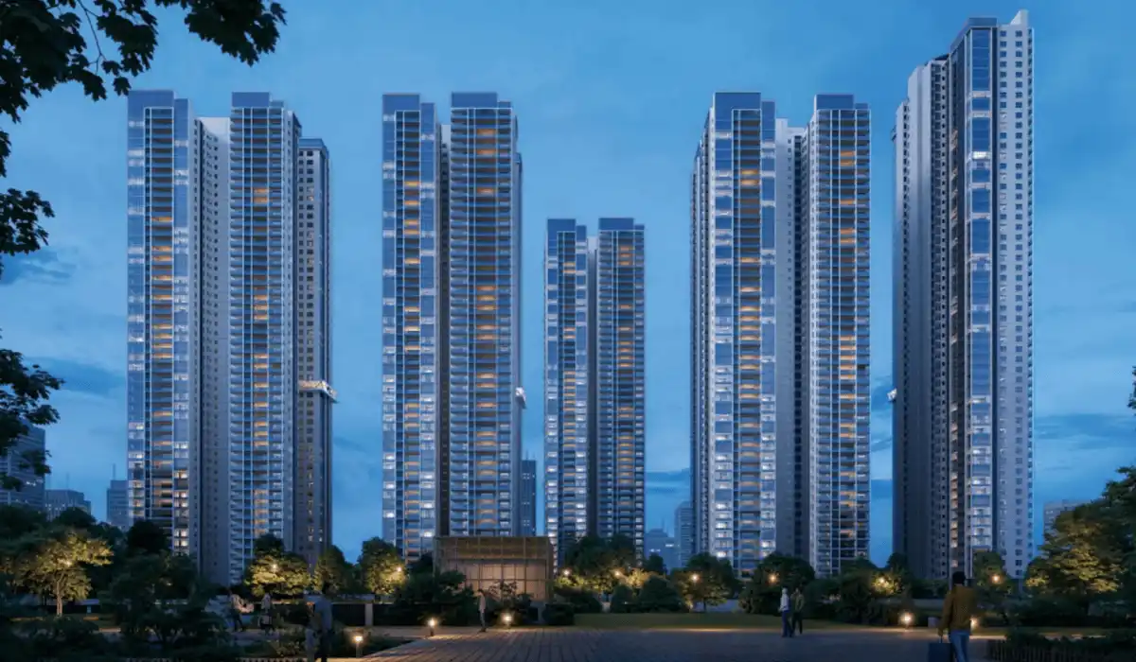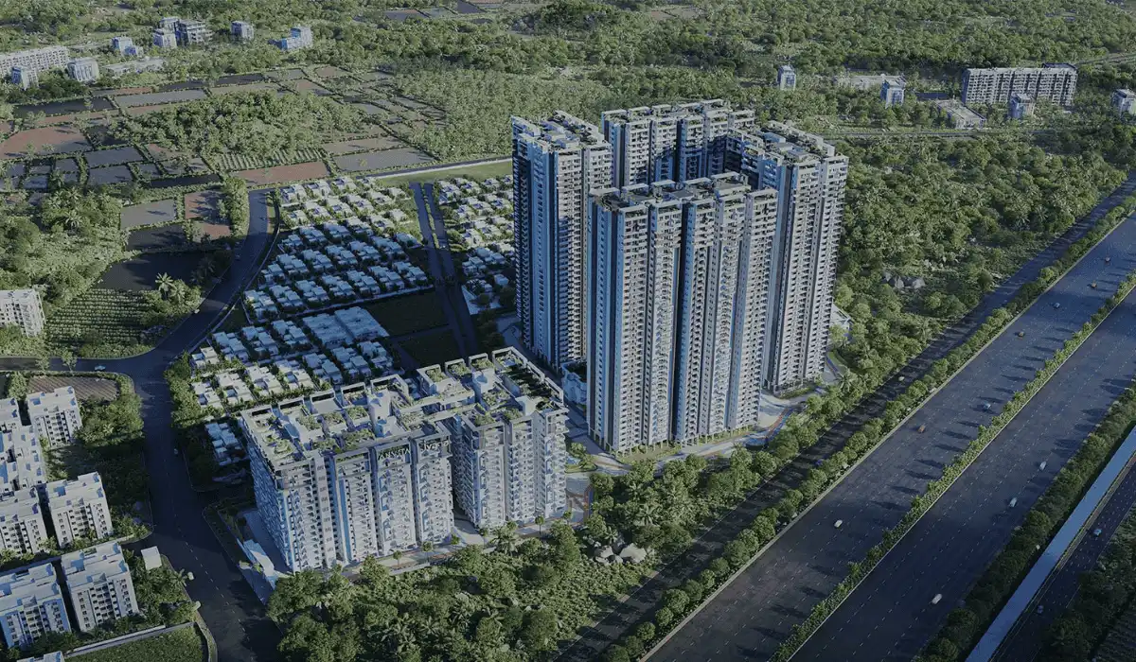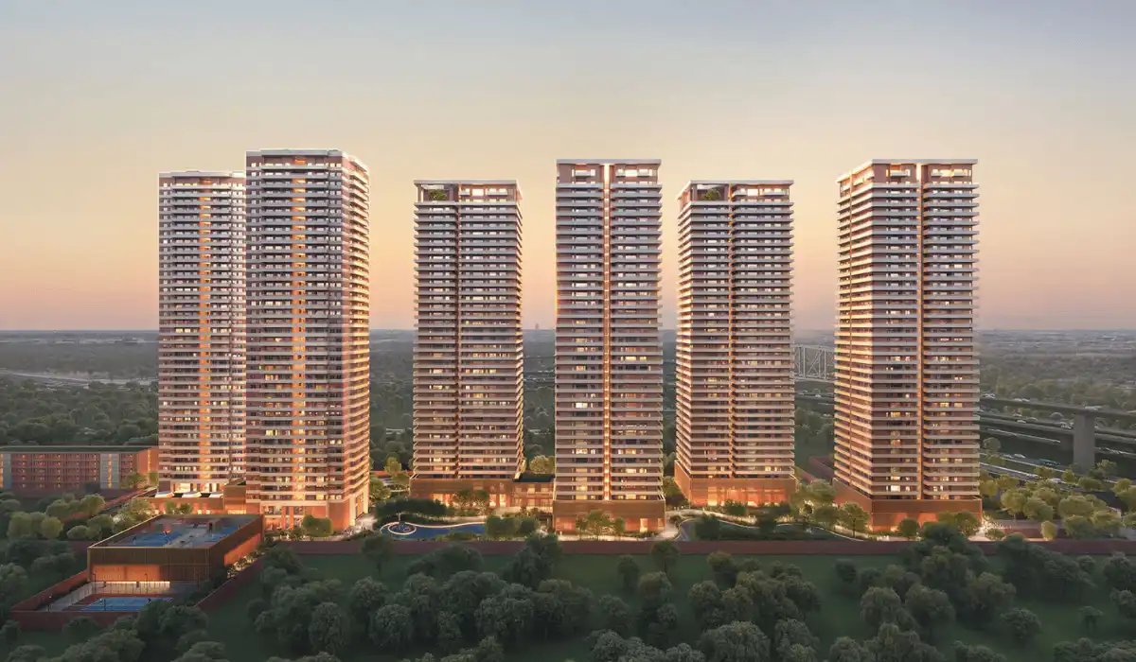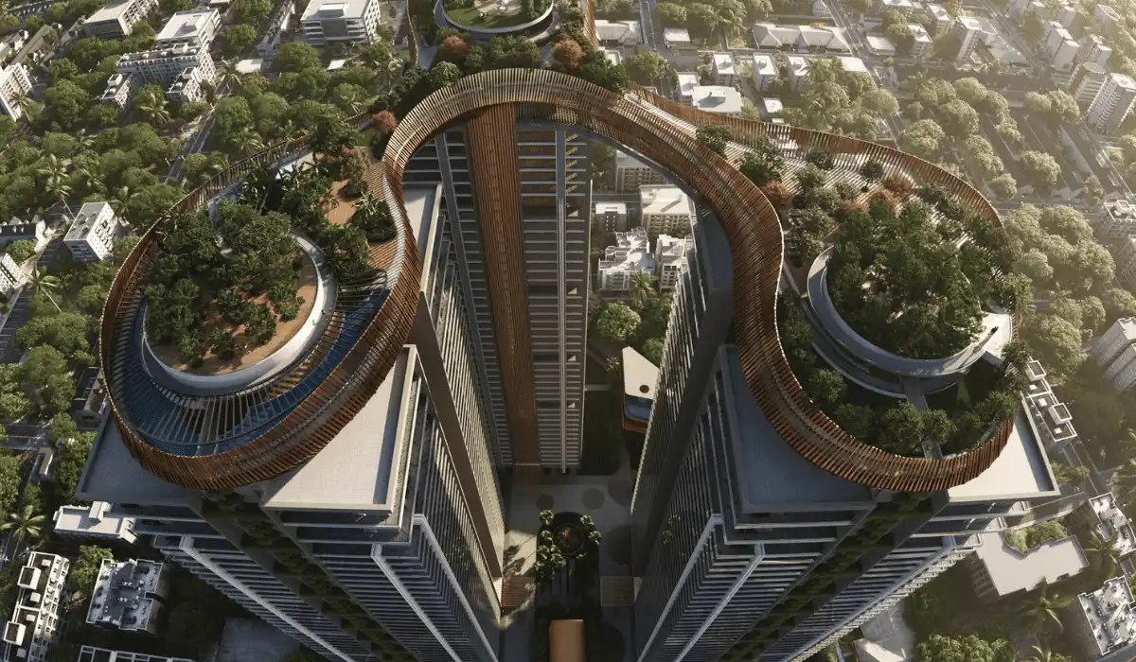In Juhu, Mumbai, a team led by Niharika Saraf of Polka House has transformed a penthouse into a stunning blend of modern sophistication and classical elegance. Spanning an expansive 4,500 SqFt, this residence now exemplifies a seamless integration of style and functionality. It caters to a dynamic young couple with children, who thrive on luxury and love hosting guests. This renovation has not only revitalised the space but has elevated its functionality and aesthetic charm. It further crafts a home that effortlessly blends comfort, style, and practicality.
Elevating Living Standards Through Thoughtful Redesign
For homeowners seeking spacious new residences, this renovation stands as a compelling example of how a thoughtful redesign can elevate living standards. It suggests a paradigm shift from relocating to more costly areas to enhancing and personalising existing homes. This transformation proves that a meticulously executed renovation can offer unparalleled luxury and functionality, making it a viable and attractive alternative to moving.

The journey of this penthouse’s renovation began with a bold vision: to create a living space that truly reflects the lifestyle and aspirations of its occupants. Amidst Mumbai’s bustling urban landscape, the team reimagined this penthouse not merely as a residence but as a tribute to the family’s passion for luxury. Moreover, it reflects their love for hosting and desire for a serene, cohesive environment. The goal was to turn the existing structure into a radiant sanctuary where every space tells a story. Meanwhile, it still maintains a sophisticated and unified aesthetic.
As guests step into the penthouse, a charming private lobby greets them, radiating warmth and hospitality. This inviting space features conversational furniture that sets a welcoming tone and hints at the home’s unique design ethos. From the lobby, visitors are then guided into the vast living and dining area, meticulously designed for social gatherings and family moments. This central hub flows seamlessly into a cosy den, complete with a state-of-the-art home theatre setup. It is perfect for relaxation and entertainment.
Also Read: Seaside Rhapsody, Mumbai | Hipcouch



Masterfully Crafted Layout
The penthouse’s layout is masterfully crafted to distinguish public and private realms. To the right, a sleek glass partition elegantly separates the private quarters from the communal areas. The children’s bedroom emerges as a vibrant and playful retreat, featuring a swing and toy racks tailored to the family’s little ones. Next to this, a versatile guest room comfortably accommodates close family members. Opposite lies an impressive feature: floor-to-ceiling concealed storage that cleverly mimics a textured veneer-panelled wall. It also offers generous storage capacity.



Continuing through the penthouse, one encounters the informal living room and walk-in wardrobe, capturing Polka House’s signature style. The informal living space bathes in light throughout the day, creating a welcoming atmosphere. A breakfast table for four, handmade by artisans, sits under a monochrome zebra artwork. It further complements the space with a Baxter ottoman and a swivel lounging chair, enhancing its ease. The real standout is the Poltrona Frau rotating bookshelf, which not only serves as a practical feature but also sparks conversation with its unique design. To the left, the master bedrooms are strategically placed to ensure both privacy and convenience. The master suite, on the right, leads to a luxurious walk-in wardrobe via a sophisticated bathroom, creating a seamless and functional living experience.
Timeless Elegance: A Blend of Pastel Tones and Textured Finishes
The design of this penthouse embodies a modern classical theme, where traditional elegance meets contemporary flair. Classical wall panels and textured veneers add a timeless quality, while a modern colour palette and materials infuse the space with a fresh, airy ambience. A harmonious blend of pastel tones, accented by warm pigeon grey and ash veneers, creates a light, breathable atmosphere. Textured warm ash veneers, Nabuk leather furniture, and metallic accents contribute to the sophisticated environment. The fusion of Italian furniture with handcrafted pieces from Indian artisans adds layers of depth and character, ensuring the home exudes both luxury and timelessness.

Also Read: DLF Camellias, Gurgaon | Rosabagh




One of the standout features of this renovation is the walk-in wardrobe, designed with impeccable style and practicality. Adorned in muted butter rum grey with vibrant blue accents, this space boasts a seamless stretch ceiling for even lighting and practical mirrors for comprehensive views. It also features a rotating shoe closet that holds up to 70 pairs. The Baxter Nepal chair in Mongolia leather and a deconstructed monochrome rug from Cocoon Fine Rugs highlight the balance between elegance and functionality. As a result, this space becomes both visually striking and remarkably practical.
Polka House’s design philosophy champions creating spaces that genuinely reflect the client’s personality. The team aims to achieve a perfect balance between functionality and aesthetics. This penthouse renovation is a stellar example of modern classical design principles blended with practical functionality. Through innovative materials, natural light, and sustainable practices, the home creates a visually stunning and deeply personalized living environment. This penthouse stands as a timeless masterpiece, where every detail has been meticulously curated to create a harmonious and captivating home. It exemplifies how a renovation can transform a residence into a luxurious haven. Thereby, offering a compelling case for enhancing existing spaces rather than seeking new, more expensive locales.



Polka House
Website: https://www.polkahouse.com/
Email: niharika@polkahouse.com
Instagram: https://www.instagram.com/polkahouse

Biltrax Construction Data is tracking 32,000+ projects on their technology platform for their clients.
Get exclusive access to upcoming projects in India with actionable insights. Gain a further competitive advantage for your products in the Indian Construction Market.
Visit www.biltrax.com or email us at contact@biltrax.com to become a subscriber and generate leads.
Disclaimer: The information herein is based upon information obtained in good faith from sources believed to be reliable. All such information and opinions can be subject to change. Furthermore, the image featured in this article is for representation purposes only. It does not in any way represent the project. If you wish to remove or edit the article, please email editor@biltrax.com.
Discover more from Biltrax Media, A Biltrax Group venture
Subscribe to get the latest posts sent to your email.




