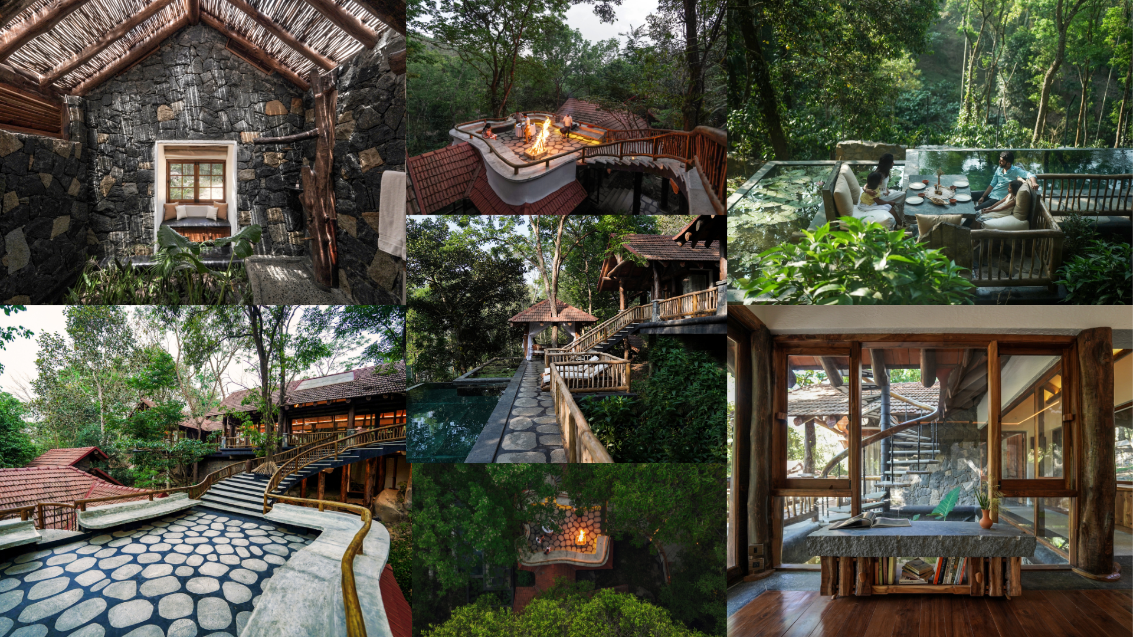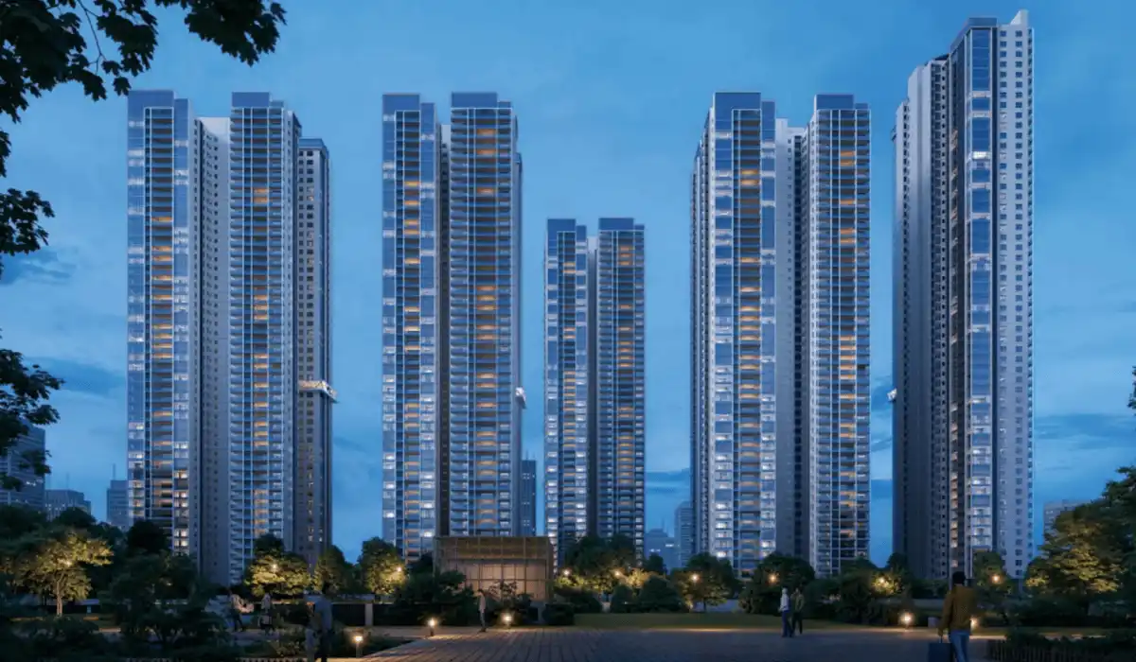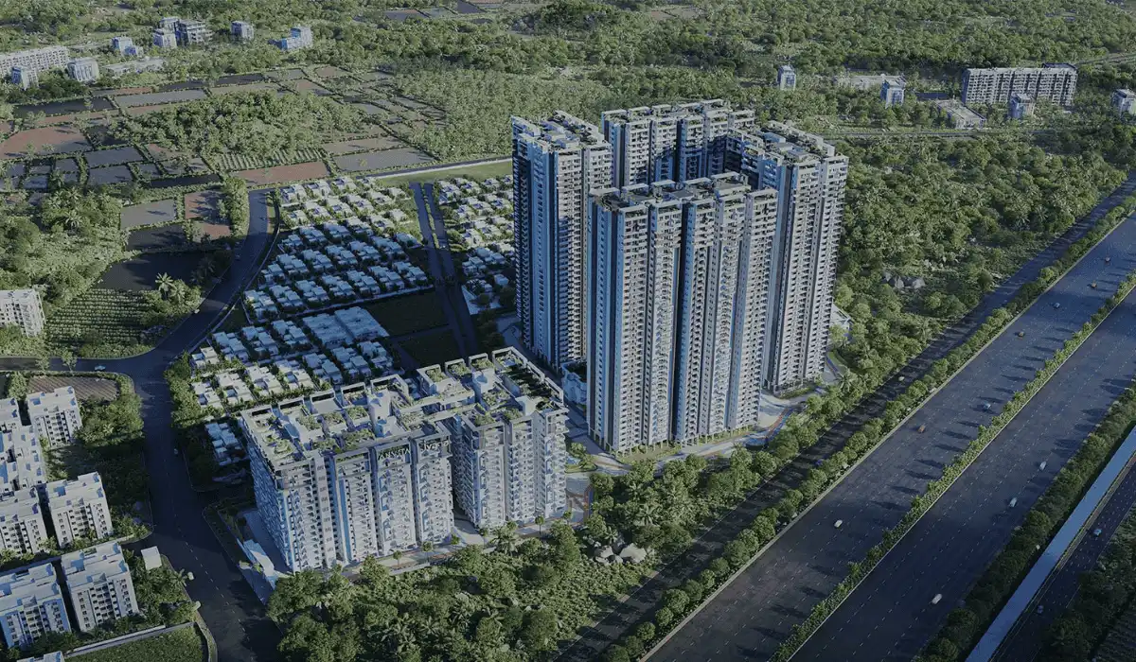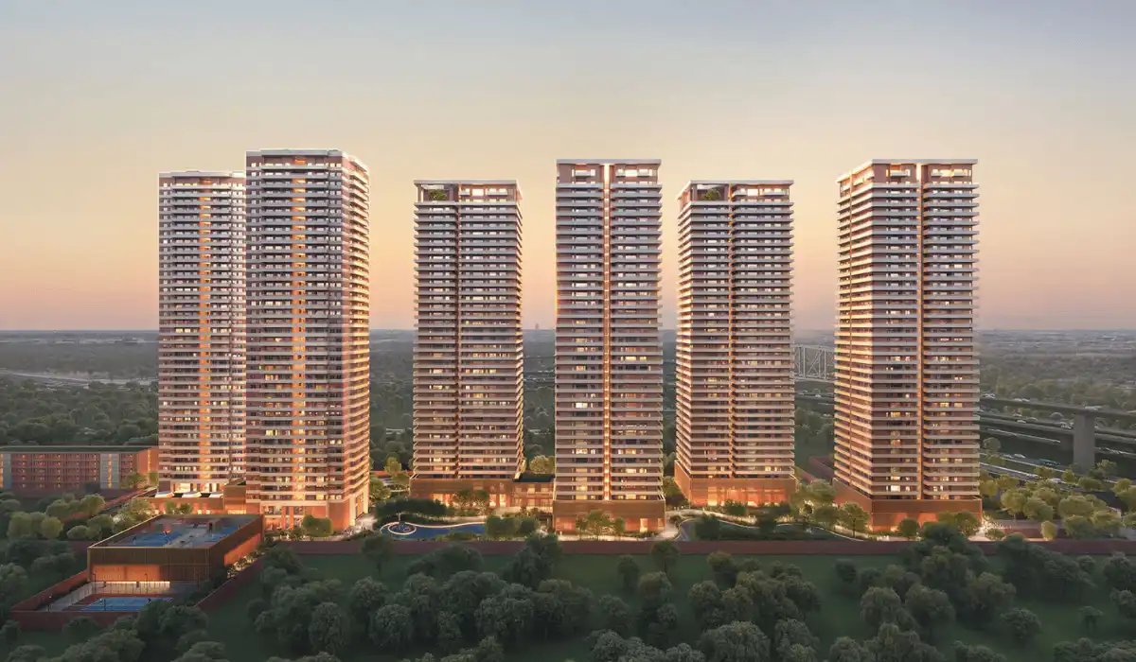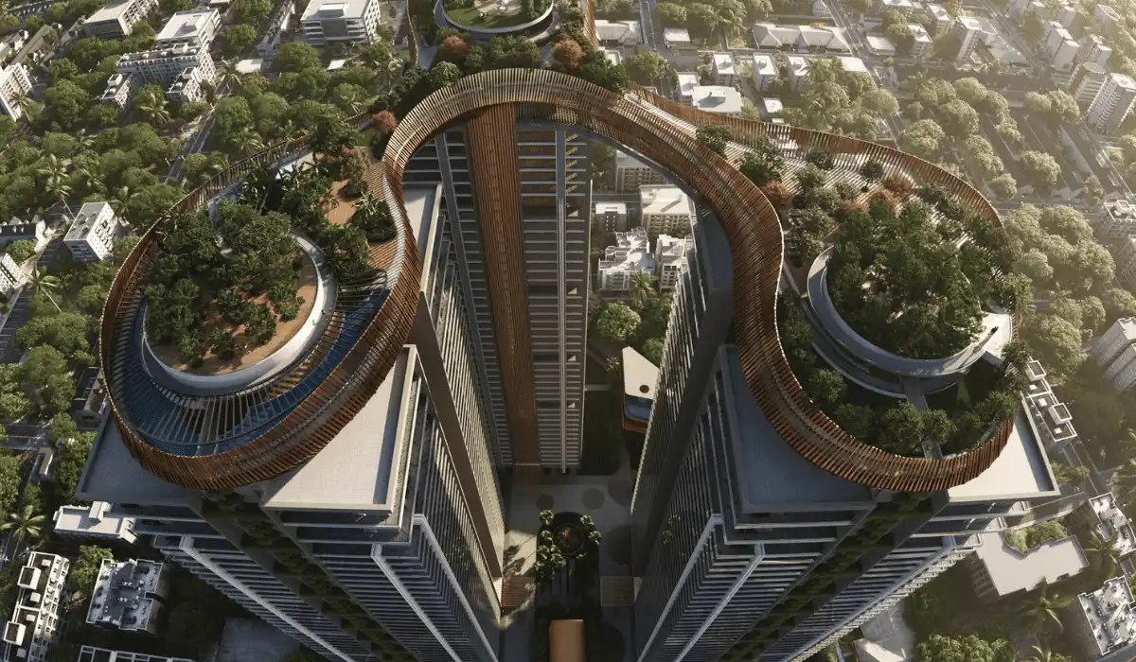Estate Paathri is a private residence nestled on a forested hillside in Wayanad, Kerala. Designed by Earthitects, this architectural marvel is built on sloping land along the side of a mountain, with a design inspired by the architecture of mountain lodges and native aesthetics. The villa, characterized by its simplicity and understated elegance, intertwines harmoniously with the mountain on three distinct levels and blends seamlessly into the natural landscape.
The materials used in the construction of Estate Paathri are natural, including wooden flooring, random-rubble walls, cobblestone pathways, and log rafters. Earthitects have showcased a joyous interplay of stone and wood, with the villas hidden amidst dense foliage and designed with unique elements that emphasize sustainability and innovation. Every detail is finely nuanced, reflecting a luxurious yet environmentally responsible aesthetic—A Collectible that Ages Graciously!

Estate Paathri: an Overview
The burgeoning yearning for “life in abundance” away from urban confines signals a significant shift in perceptions of what constitutes a home. This movement, often referred to as ‘Reverse Urbanization,’ champions a return to nature—a deliberate redirection that is reshaping lifestyle choices and profoundly influencing architectural design trends. At its core, this movement seeks to rekindle the severed connection between individuals and the natural environment, a vital bond eroded by relentless urban development.
In this spirit, Earthitects conceived Estate Paathri as an embodiment of architecture that coexists harmoniously with nature. The concept for this 9,500 SqFt project is to seamlessly blend the boundaries between the built environment and the natural world. With an open sky deck and a deep commitment to integrating nature into the design, Estate Paathri has been transformed into a sanctuary where residents can truly connect with nature.
Also Read: Hacienda, Coimbatore | MuseLAB



The Majestic Rock Bedroom
A key highlight of Estate Paathri is the bedroom, where the majestic rock found at the location has been meticulously incorporated into the space. Designing the room around the existing rock celebrates nature’s wonders and provides an exceptional living experience. This approach fosters a profound sense of oneness with nature. It further makes the residents feel as if one is sleeping within the very essence of the natural world. The rock’s natural texture and history create a unique, grounding atmosphere that sets the tone for the entire space.

Also Read: Polka House transforms a sumptuous Mumbai Penthouse into a Ray of Hope



The Graceful Tree
On the other side of this bedroom in Estate Paathri, a fully grown tree graces its presence in the bathroom. Each morning, the sight and sound of leaves rustling in the breeze greet residents, gently reminding them of the beauty that surrounds them. This tree is more than just a decorative element. It stands as a remarkable sight, defiant and determined, growing from a solid, unyielding rock. It stands as a living testament to Earthitects’ commitment to preserving and celebrating nature within Estate Paathri.



Embracing Natural Materials at Estate Paathri
To further enhance the connection with the environment, Earthitects embrace natural materials in the designs of Estate Paathri. The warmth of organic solid wood and the rustic charm of rugged stone immerse the spaces. These elements not only enhance the aesthetics of the space but also provide a profound connection with the environment. The wood and stone are chosen for visual appeal as well as for the tactile experience they offer. Residents run their fingers along the wooden surfaces or feel the cool, rough texture of the stone. It further reminds them of the Earth’s natural beauty as showcased in Estate Paathri.
The Connecting Bridge

The design of Estate Paathri features a seamless and harmonious blend of indoor and outdoor living at Kitchenette Lodge 2. The open bridge design effortlessly links this exquisite bungalow to the inviting informal living space of Lodge 3. A testament to modern architecture, the bridge creates a fluid transition. It further allows residents to enjoy the natural beauty surrounding the bungalow while maintaining a sense of unity between the two lodges. This innovative feature not only enhances the overall aesthetic but also fosters a dynamic living experience. As the boundaries between indoor and outdoor spaces dissolve, residents can savor the best of both worlds within Estate Paathri.
Also Read: Seaside Rhapsody, Mumbai | Hipcouch














Project Name: Estate Paathri
Location: Earthitects Private Residences, Wayanad
Built-up area: 9,500 SqFt
Date of Completion: 25-04-2023
Earthitects
LinkedIn: https://www.linkedin.com/company/earthitects/
Instagram: https://www.instagram.com/earthitects/

Biltrax Construction Data is tracking 32,000+ projects on their technology platform for their clients.
Get exclusive access to upcoming projects in India with actionable insights. Gain a further competitive advantage for your products in the Indian Construction Market.
Visit www.biltrax.com or email us at contact@biltrax.com to become a subscriber and generate leads.
Disclaimer: The information herein is based upon information obtained in good faith from sources believed to be reliable. All such information and opinions can be subject to change. Furthermore, the image featured in this article is for representation purposes only. It does not in any way represent the project. If you wish to remove or edit the article, please email editor@biltrax.com.
Discover more from Biltrax Media, A Biltrax Group venture
Subscribe to get the latest posts sent to your email.




