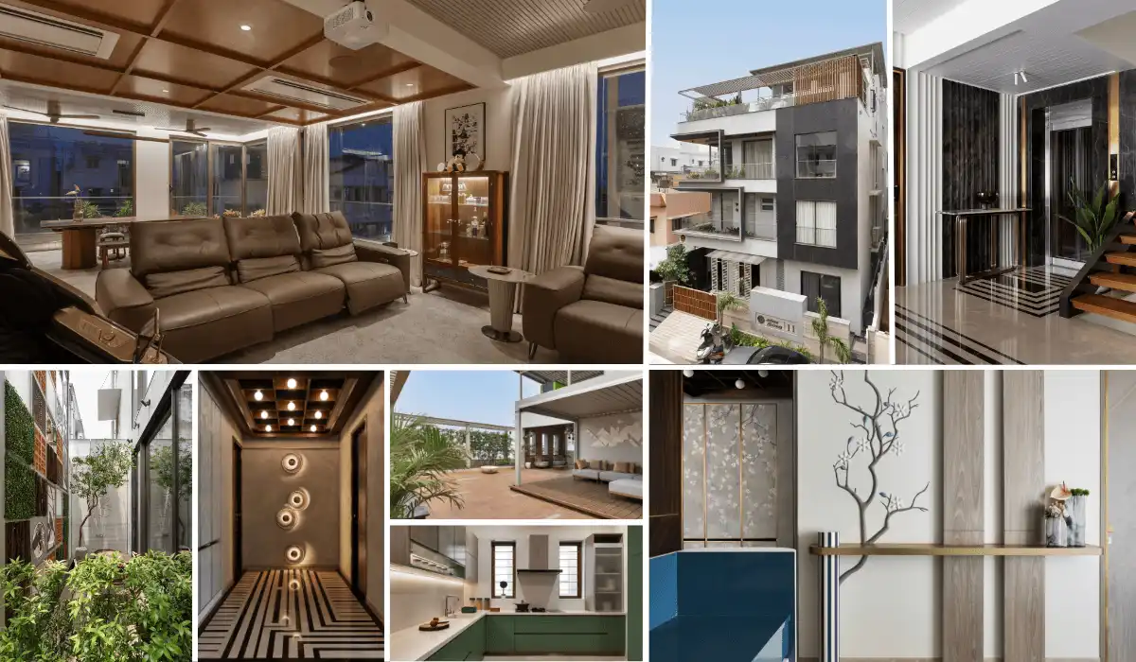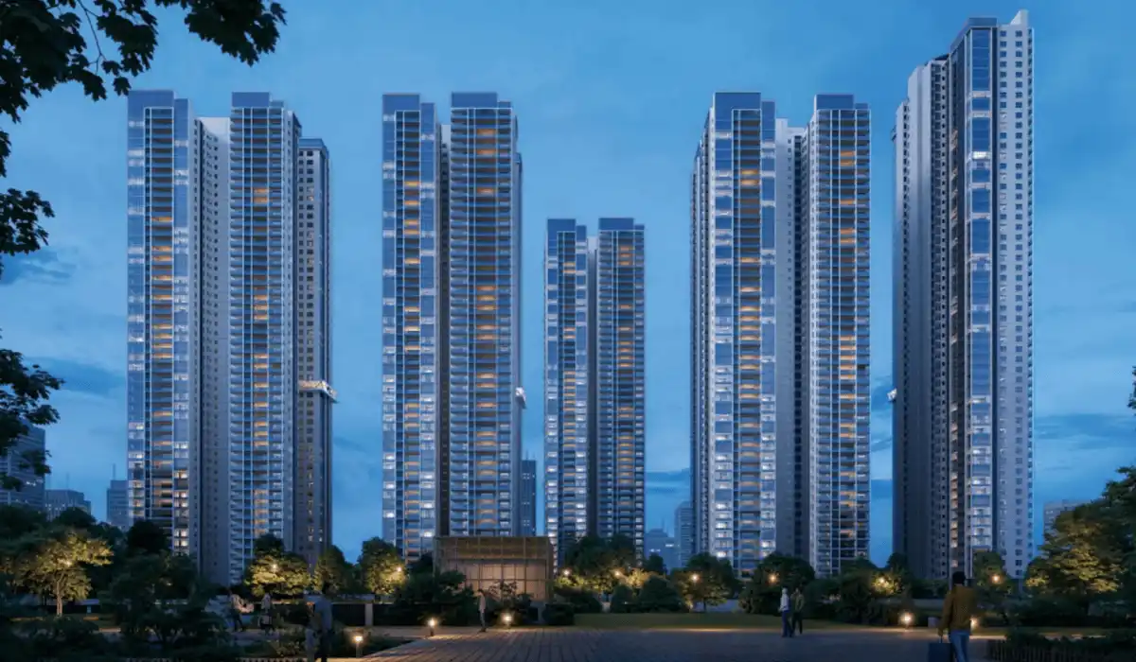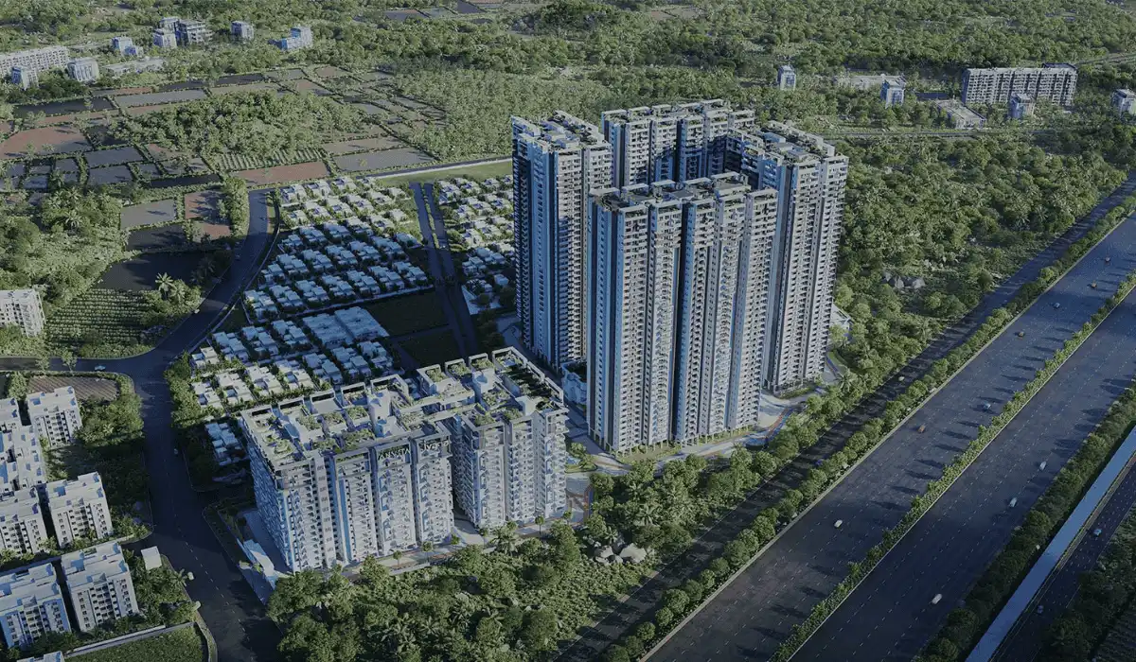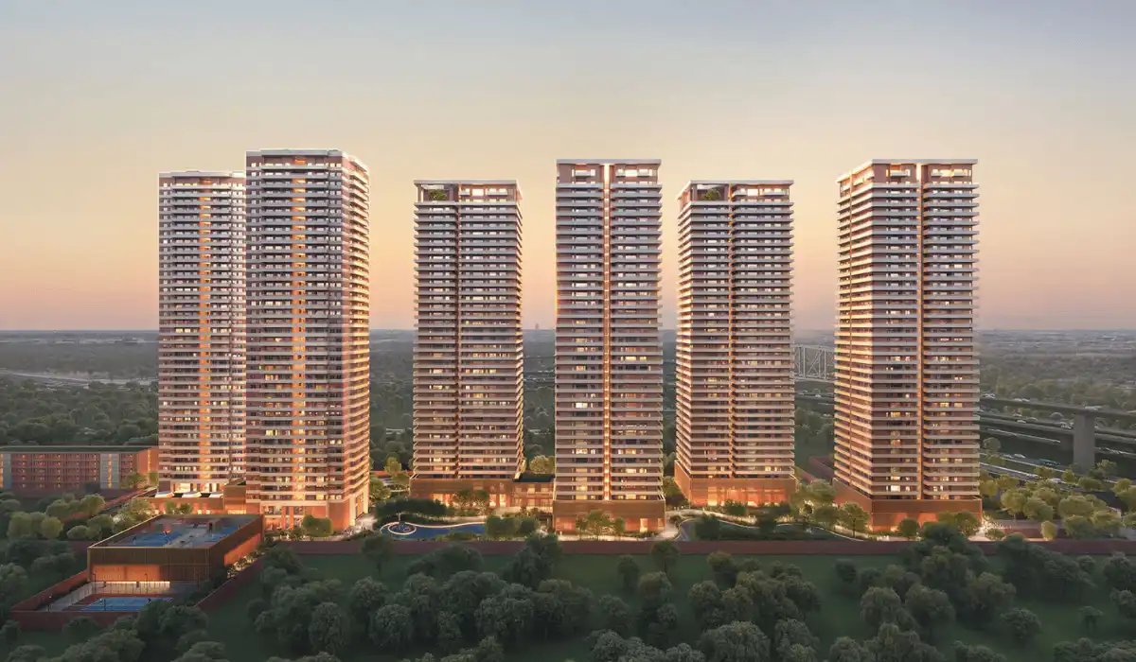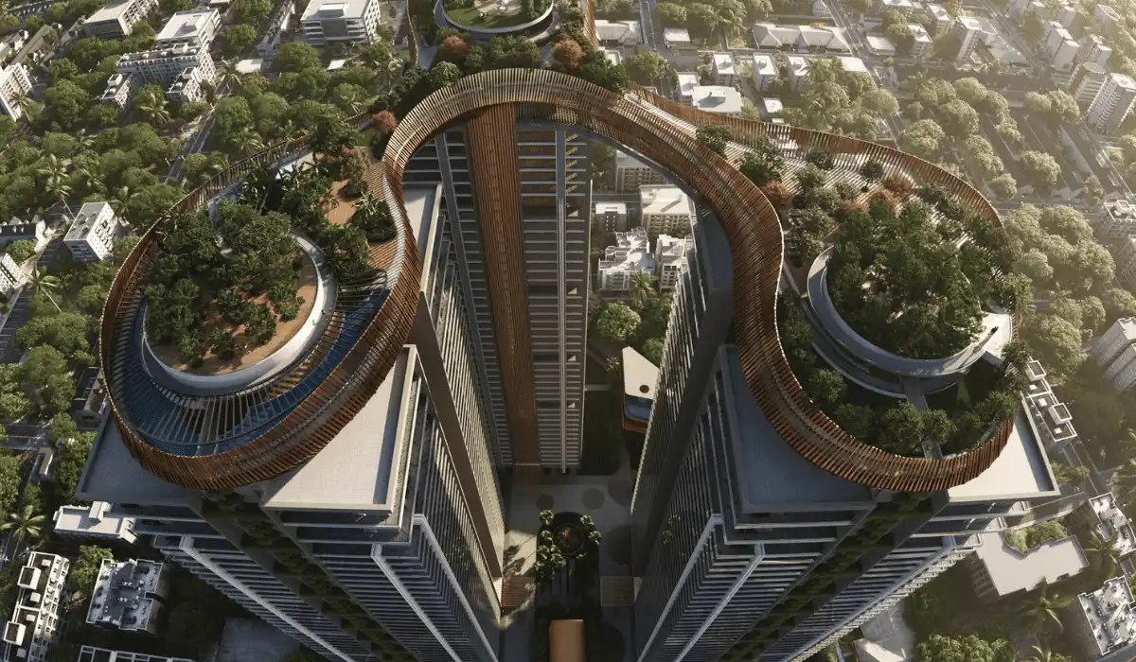The 11 House is a project that stands as a testament to the power of vision and collaboration. For years, the client envisioned a dream home, and with the right team of designers and visionaries, that dream has now come to life. This project reflects their unique requirements—natural light, ventilation, and comfortable luxury—all seamlessly integrated into the design.
The plot allowed for creative freedom, and the result is a modern masterpiece. With minimal setbacks, light wells on all sides, large windows, and long balconies on the north and west facades, the 11 House is bathed in natural light throughout the day. The ground floor features an open kitchen, multiple congregation spaces, and a thoughtfully designed studio apartment for the mother of the house. This studio includes a living area, open kitchen, and a private entry, ensuring her personal space within the family residence.
Also Read: Sarita Handa launches artefacts and artisanal vases

A formal living room extends into a double-height courtyard, affectionately called the “chai point,” which is a favorite for morning and evening teas. A curated fountain creates a stunning axial view from the main entrance, enhancing the sense of tranquility and elegance in the 11 House.


Personalized Design for Every Floor
The first floor of the 11 House is where the family’s personality truly shines. The cozy common living area is perfect for the family of five to enjoy the filtered west light through a jali wall that ensures privacy. The master bedroom features a luxurious design, with a walk-in wardrobe framed by custom gold fluted glass partitions and a bathroom clad in premium marble. Its curved corners, grooved details, and indirect lighting create an atmosphere of elegance and drama.
The two daughters have completely contrasting rooms that reflect their individual personalities. The elder daughter’s room incorporates a nature-centric theme with green accents, rustic elements, and life-like floral artwork. A unique partition doubles as a private makeup dresser, adding functionality to the design.



The younger daughter’s room is modern and artistic, with custom furniture and a central study table partitioning the wardrobe and bed area. The room maximizes natural light, with a large window opening to the front balcony, ensuring a vibrant yet functional living space.
Artistry and Functionality
The central corridor of the 11 House acts as an art gallery, with intricate marble inlays connecting the various spaces. From the flooring to the cabinetry, every element is meticulously designed to create visual harmony.
On the upper floor, the son’s room is designed with subtlety, providing him the freedom to renovate in the future. The home theater, however, is a standout feature, complete with motorized leather seating and a unique SPC flooring pattern. The centerpiece—a teak wood Chinese tea table—adds charm and functionality, making it the perfect space for intimate gatherings.
Also Read: Citadines, Gurugram | groupDCA




A Terrace to Remember
The terrace of the 11 House is a haven for relaxation and entertainment. It features a private, automated cabana and a barbecue area, perfect for hosting during Chennai’s rainy season. Customized cane furniture and artifacts sourced directly from China elevate the terrace into a luxurious retreat.
Craftsmanship and Collaboration
One of the most notable aspects of the 11 House is that all built-in furniture was crafted in the client’s own furniture factory. This seamless integration of design and craftsmanship allowed the team to bring the client’s ambitious vision to life.
The 11 House is more than a residence; it is a celebration of thoughtful design, meticulous execution, and the harmony between functionality and luxury. It stands as a dream fulfilled, a sanctuary for its residents, and an example of what can be achieved when creativity and collaboration come together.




Also Read: Five Interior Design Trends for Winter Elegance
FOAID Designs
Website: www.foaid.com
Instagram: www.instagram.com/foaiddesigns/

Biltrax Construction Data is tracking 33,000+ projects on their technology platform for their clients.
Get exclusive access to upcoming projects in India with actionable insights. Gain a further competitive advantage for your products in the Indian Construction Market.
Visit www.biltrax.com or email us at contact@biltrax.com to become a subscriber and generate leads.
Disclaimer: The information herein is based upon information obtained in good faith from sources believed to be reliable. All such information and opinions can be subject to change. Furthermore, the image featured in this article is for representation purposes only. It does not in any way represent the project. However, If you wish to remove or edit the article, please email editor@biltrax.com.
Discover more from Biltrax Media, A Biltrax Group venture
Subscribe to get the latest posts sent to your email.




