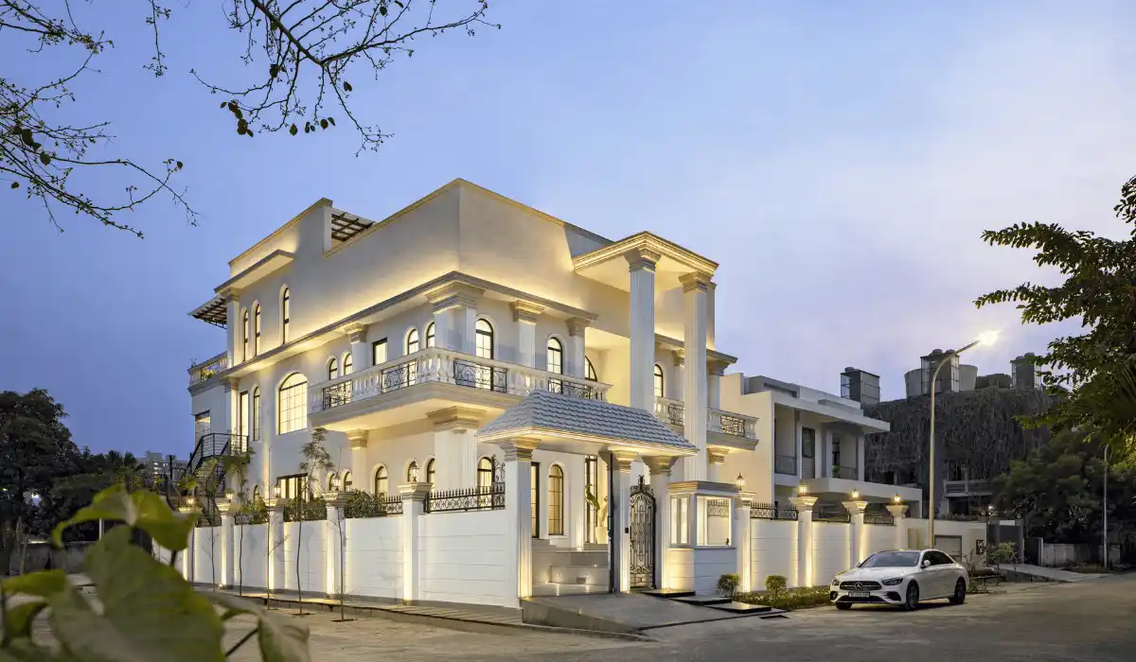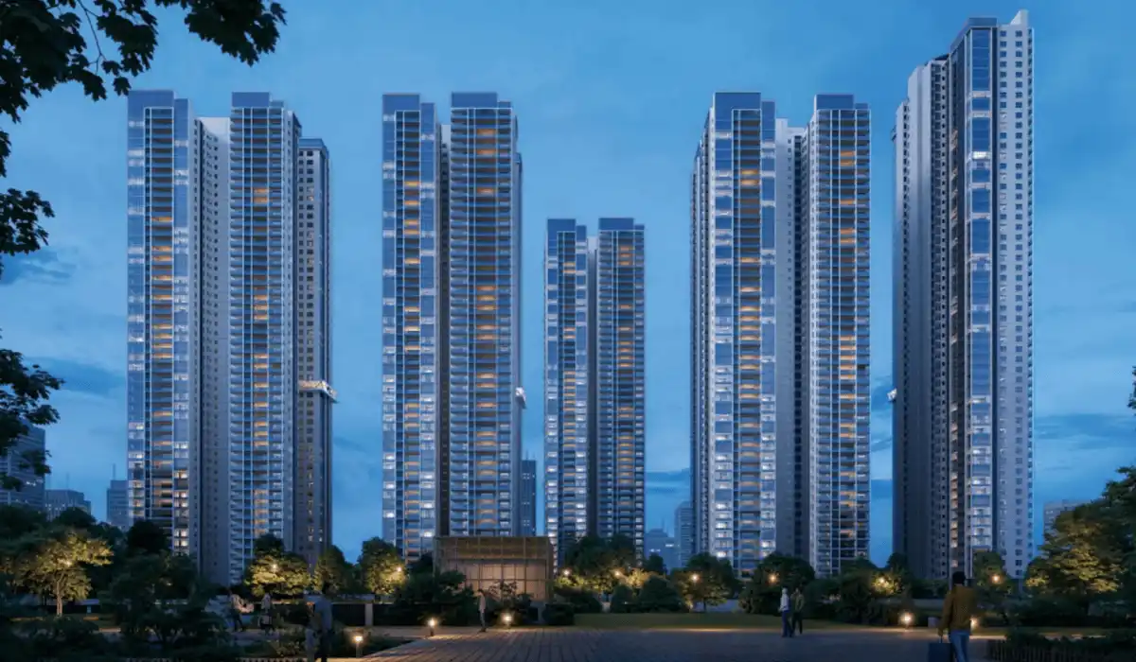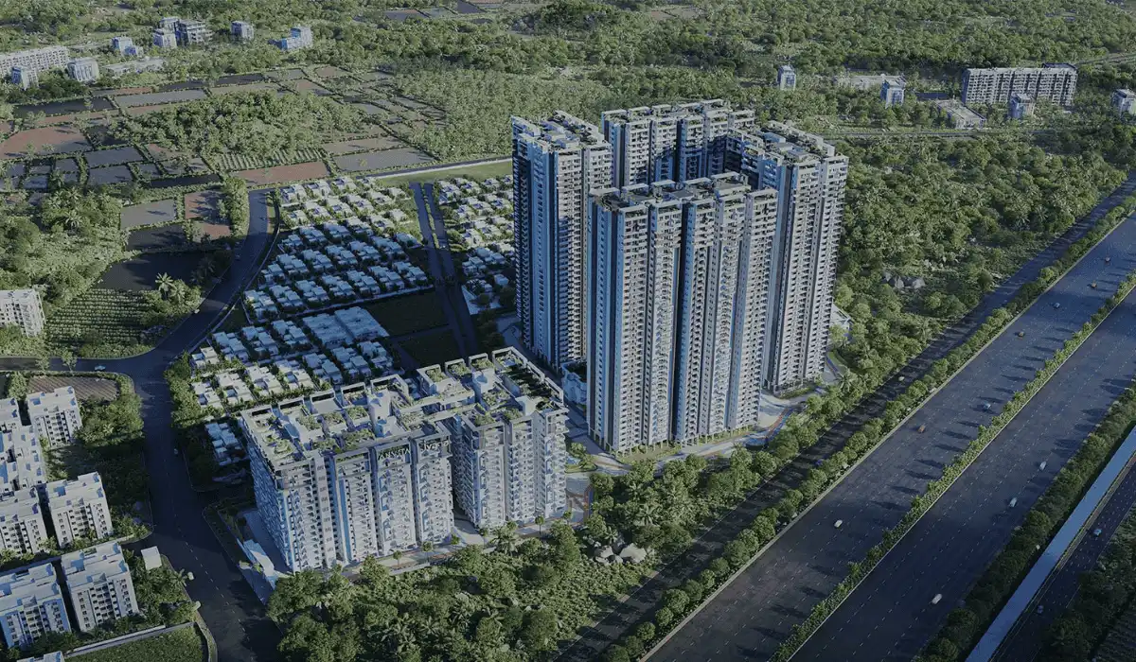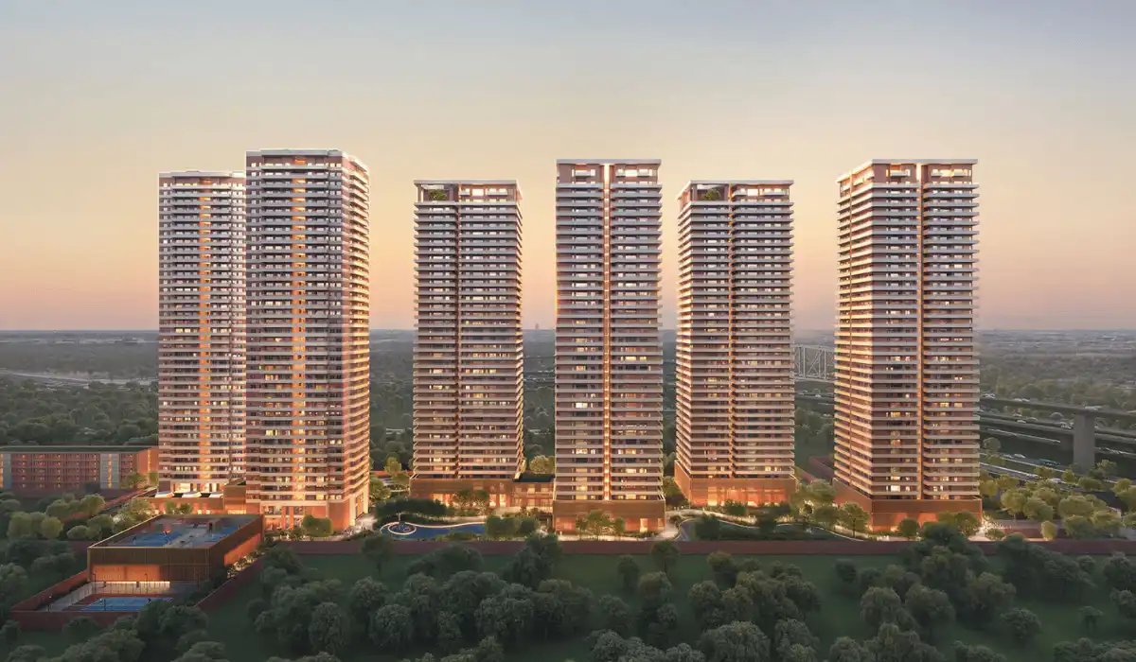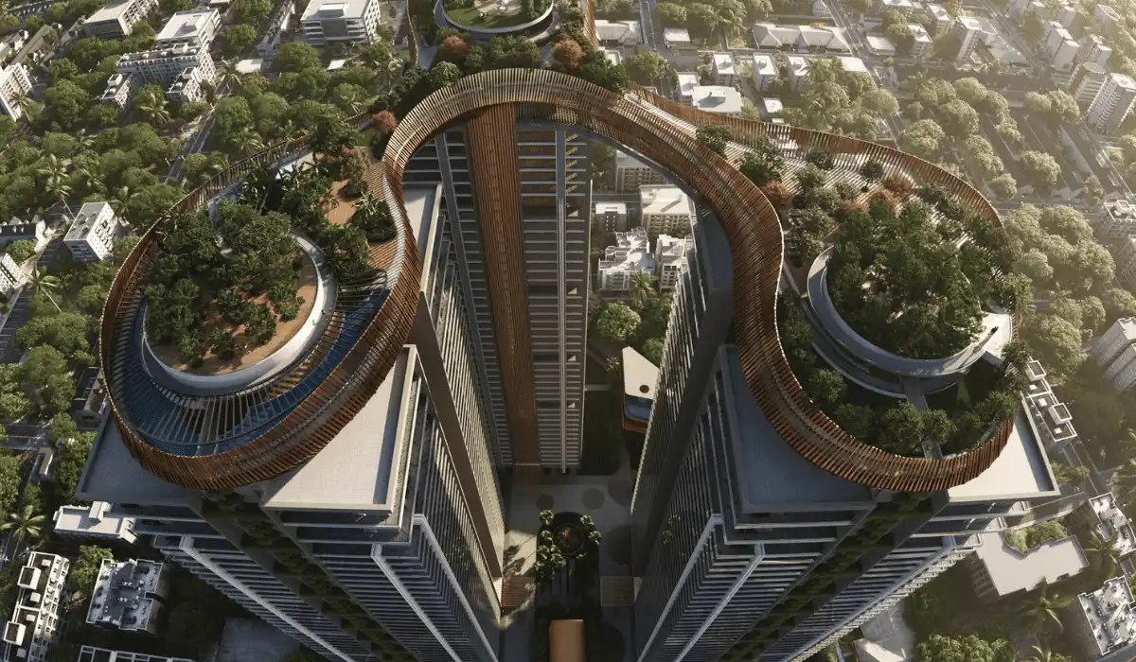Every space has a story to tell, and some stories resonate with the weight of time.
This luxury home in Noida, located in Sector 72, stands apart with its palatial French exteriors. Designed for openness and accessibility, the property features two entrances at the front, ensuring both convenience and flexibility. The grandeur of the French-inspired elevation sets the tone for the entire residence.
Multi-Level Design: A Journey Through Time and Space
The design narrative of this luxury home in Noida unfolds across multiple levels, creating a journey of discovery. Each space embodies the grandeur of a palace while providing opportunities for rest and rejuvenation. From palatial volumes and elevated ceilings to regal interiors, every room reflects the elegance of its French architectural influence.

A 12000 Sq Ft Story Woven Through Decades: Luxury Home in Noida
Built on a plot that resonates with six decades of history, this luxury home in Noida features a timeless black-and-white palette, with pops of gold adding a modern twist. Levels have been introduced to combat visual monotony, while fluted partitions and bespoke moulding details enhance the refined aesthetic.
Also Read: 11 House, Chennai | FOAID Designs



The ground floor of this luxury home in Noida features a grand entrance leading to a formal living area, a dedicated dining space, and a well-equipped kitchen. Practicality meets aesthetics with dedicated areas for relaxation, such as balconies and gathering spaces. A swimming pool adds a touch of luxury, while carefully designed spaces cater to both family and staff.
The basement is a versatile entertainment zone, offering a state-of-the-art home theatre, gym, and spa. These amenities provide the perfect space for indulgence and relaxation, making this luxury home in Noida a haven for recreation.
Personalised Luxury and Sophistication
The Library and Master Suite

On the first floor, a library adjacent to the kitchenette caters to the client’s passion for reading. The master bedroom, with its dark hues and scarlet red details, offers a sophisticated retreat. The highlight of this space is the 22-foot walk-in closet, which adds both functionality and luxury.
Son’s Bedroom: A Celestial Inspiration
The son’s bedroom draws inspiration from the cosmos, featuring an astronomy-based design that sparks curiosity and wonder, further enriching the character of this luxury home in Noida.
Thoughtful Design for Parents’ Comfort

Also Read: How The Garden Room is weaving outdoor living with a contemporary twist with Twined Threads
The second floor prioritises the comfort of the parents, featuring a guest room and a small kitchen nearby for convenience. Rattan accents create a cosy atmosphere, while darker tiles ensure safety by preventing skidding.
A Sociable Space for Grandparents
Recognising the sociable nature of the grandparents, this floor includes a snug guest space. Bar units, integrated throughout the home, add a touch of sophistication, offering spaces for intimate conversations over drinks.
Innovative Materials for Elegance



The meticulously designed balcony railings, crafted from GRC, perfectly capture the curves of the design. The terrace, constructed with innovative materials instead of cement mortar, is water-proof and heat-proof, ensuring durability and comfort in this luxury home in Noida.
From the luxurious swimming pool to cosy evenings on the balcony, this luxury home in Noida transcends the idea of a traditional home. It is a haven for creating cherished memories and enjoying life’s finer pleasures.
A Retreat for Relaxation and Memories

With state-of-the-art VRV air control systems and waterproofing measures, the home ensures comfort and peace for its residents. Each space, thoughtfully designed, serves both practical needs and aesthetic appeal, making it a true masterpiece of modern luxury.

Also Read: Bringing Nature Indoors – Transforming Interiors with Greenery
Resaiki Interior and Architecture Design Studio
Website: resaiki.com/
LinkedIn: www.linkedin.com/company/resaiki/

Biltrax Construction Data is tracking 33,000+ projects on their technology platform for their clients.
Get exclusive access to upcoming projects in India with actionable insights. Gain a further competitive advantage for your products in the Indian Construction Market.
Visit www.biltrax.com or email us at contact@biltrax.com to become a subscriber and generate leads.
Disclaimer: The information herein is based upon information obtained in good faith from sources believed to be reliable. All such information and opinions can be subject to change. Furthermore, the image featured in this article is for representation purposes only. It does not in any way represent the project. However, If you wish to remove or edit the article, please email editor@biltrax.com.
Discover more from Biltrax Media, A Biltrax Group venture
Subscribe to get the latest posts sent to your email.




