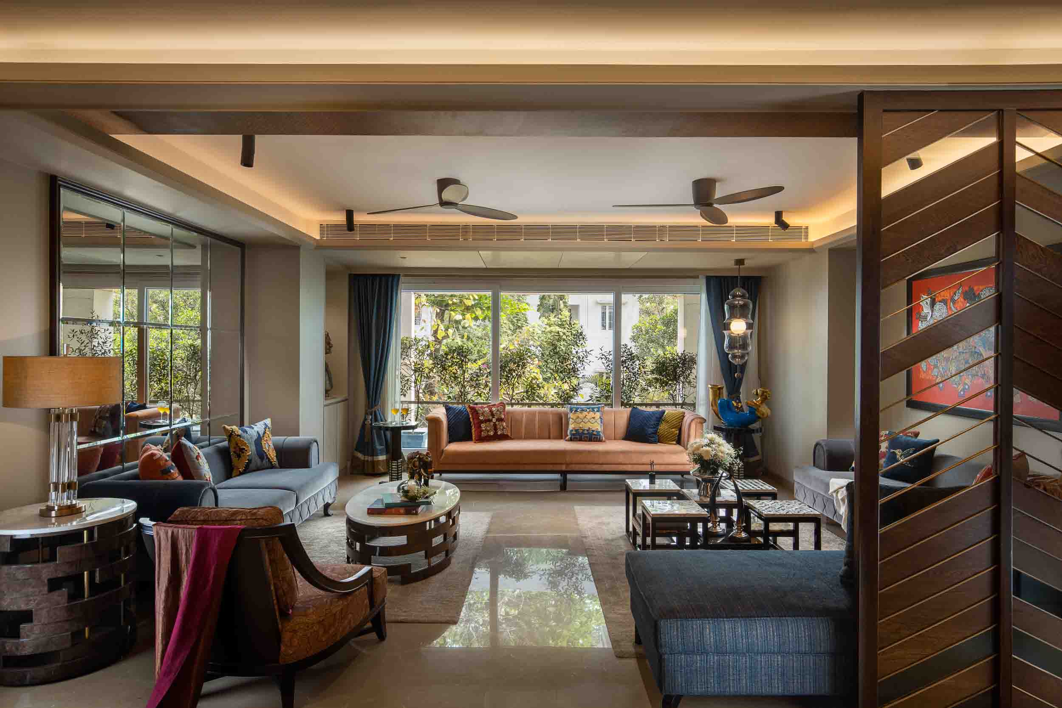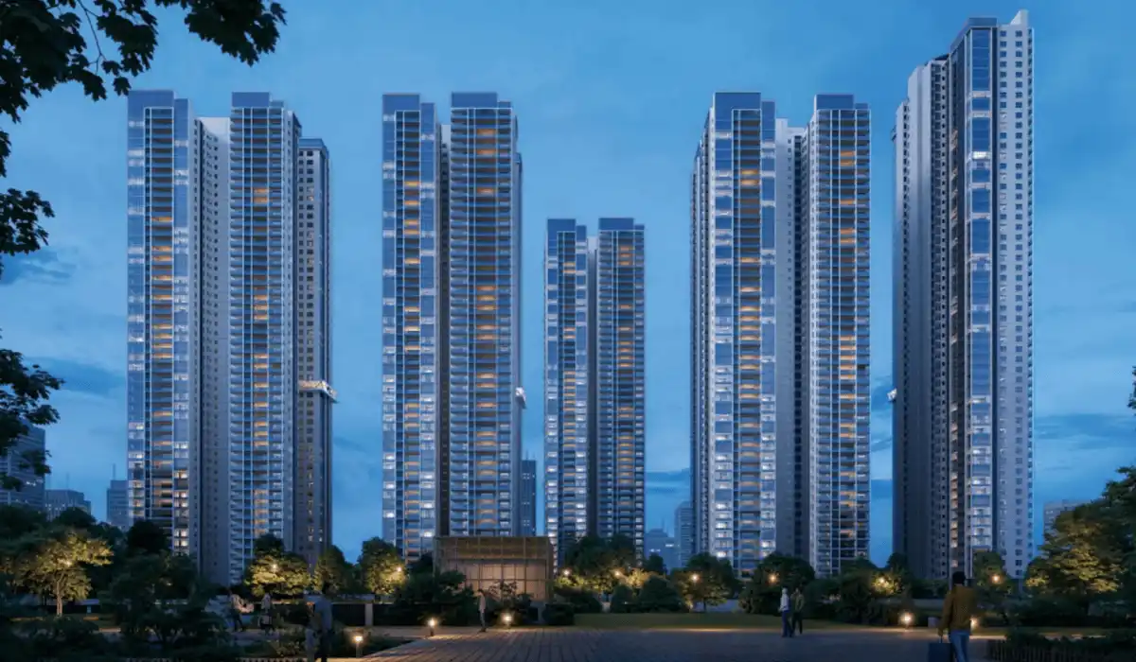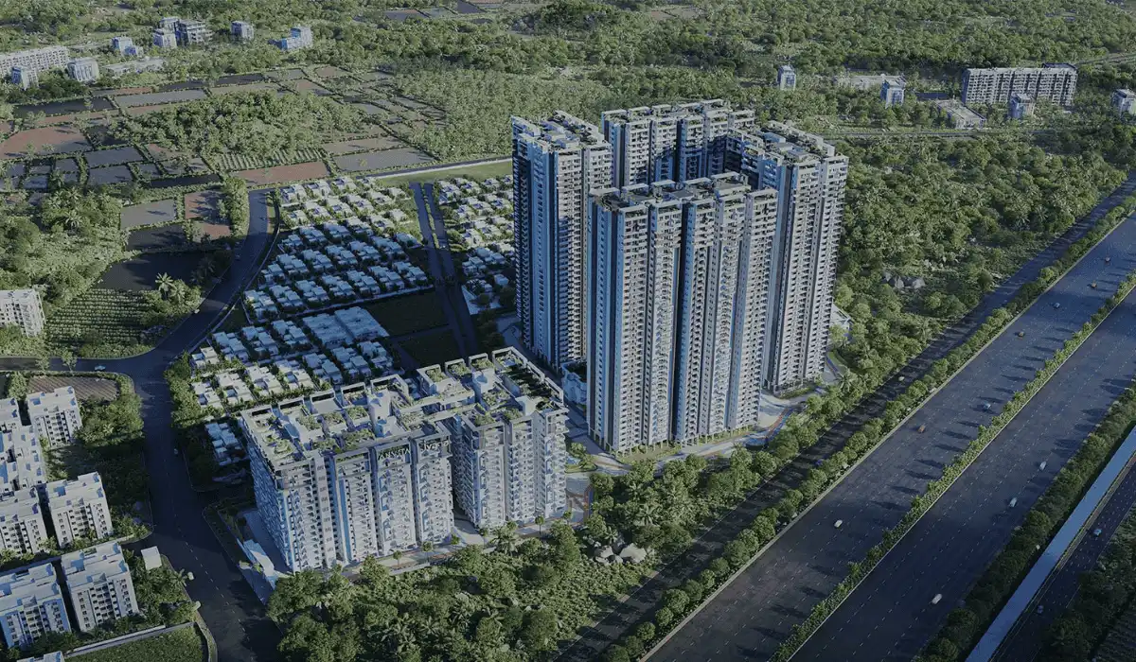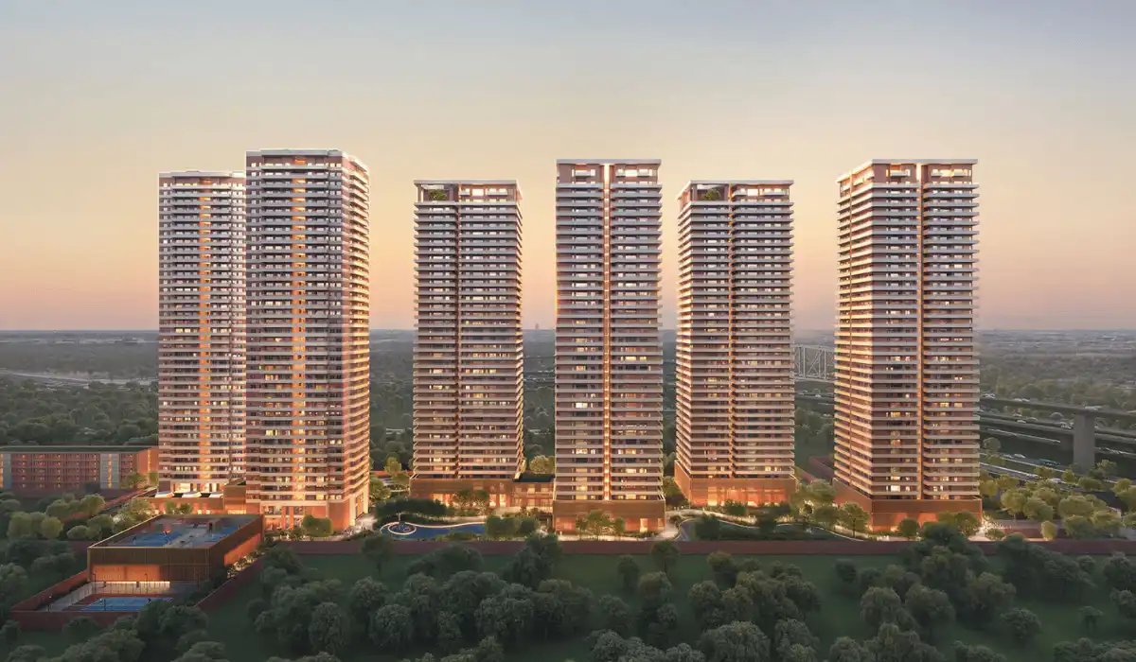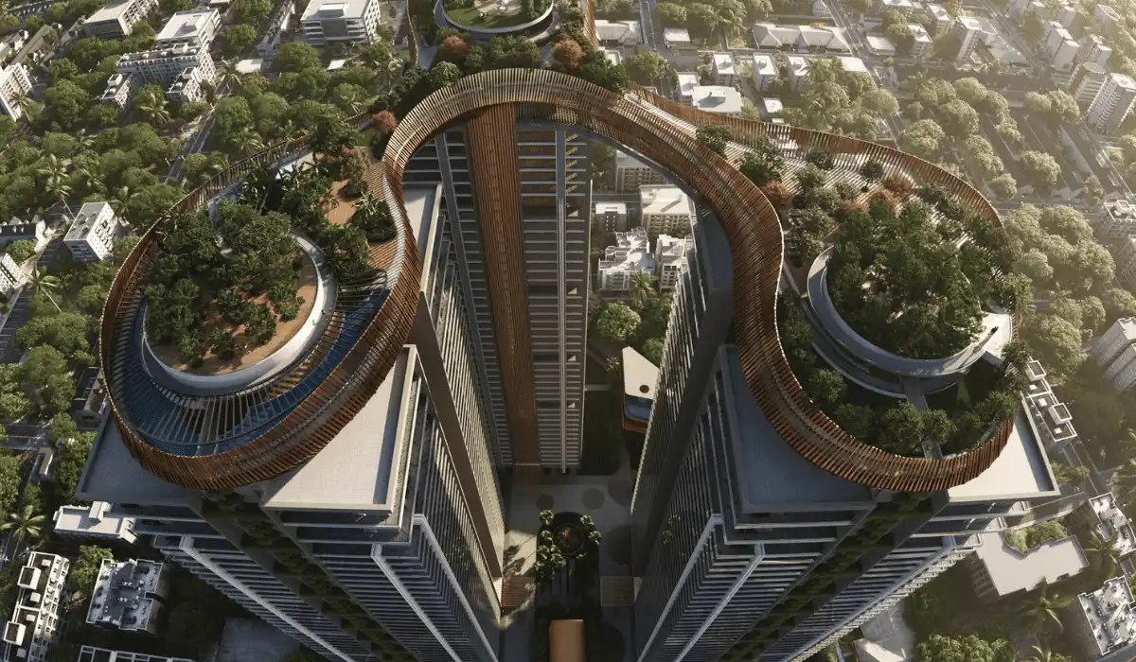A Square Designs designed a contemporary home with a classical touch. A Square Designs have given a new lease of life by refurbishing a 20-year-old apartment into a new home in Alipore, Kolkata. The owners, Mr Piyush Jalan and Mrs Vatsala Jalan are a young couple in their early 30s with two kids. Architect Ajay Arya has designed the residence taking into consideration the client’s requirements.
The family wanted a trendy, contemporary home with modern amenities while retaining some antique furniture pieces from the old house that were in their possession. The design process started by taking down a few walls to expand the bedroom and bathrooms of the old residence. Ar Ajay Arya treated the antique furniture in the house as well as architectural elements such as the doors and windows as elements for beatification. The current residence is a four-bedroom apartment that spreads across 33,000 sq. ft and exudes a cheerful vibe. Ar Ajay Arya who is known for his artistic flair designed the interiors by infusing artworks by renowned artists in multiple ways in the entire residence.
The Entrance and Foyer
The entrance door has been beautifully carved. There is a stunning Pichwai painting of Srinathji adjacent to it. As one enters the foyer, they are greeted by a cool and classic environment, created by blue walls which are adorned with the works of artists like Seema Kohli. The flooring finish is an antique beige marble with ivory marble inlay. To complement the flooring and the walls the architect incorporates a console designed by Orche at Home with malachite accents and a refurbished antique chair.
The Living Room
One is led to the living room from the foyer, wherein one experiences a transition in the overall ambience. The living room is designed to look larger than its actual size. A bright traditional painting on one wall and a large mirror fixed on the opposite wall add to the space. The mirror work makes the space appear larger. Lavish sofas with plain fabric and accent cushions in the traditional print result in an eclectic appeal of the space. A traditional painting on the plain walls balances the visual weight. Traditional cushions on plain sofas, make the area more vividly appealing to the user.
The coffee table placed in front of the sofa has an abstract design and stands out as one of the highlights of the space. Nine elements make up the table. Five elements are higher than the rest, accented with semi-precious stone inlay, making a definitive style statement. This coffee table reflects the artistic approach adopted by Ar. Arya. Along with the sofas and the tables, a lounge chair upholstered in Indian paisley fabric adds to the classic ambience in the living room.


The Dining Area
The living room opens up to a large window, which brings in ample sunlight. It keeps the space well-connected with the natural vegetation outside. The living room has an attached dining area, which also has a window on the opposite side. This makes the space well lit with natural light from both sides. The dining area design follows an earthy tone, which makes it feel warm and cosy. This space’s design calls for an uncluttered look on the surface. Wooden panelling hides the cabinet behind it. On the other side, a wallpaper by Glamora adorns the wall. The intersection of geometrical shapes in hues of brown makes this wallpaper the highlight of the space. The space enjoys ample natural light, with windows on both sides.

The dining area is also well lit by artificial means, and hanging above the 8 seater marble top dining table is a chandelier in a design style that compliments the overall aesthetic of the space.
The Primary Bedroom
The homeowners, Piyush and Vatsala’s room, is modern and elegant. This well illuminated room allows for ample natural light to enter it. The room opens up to a balcony covered with glass. This space also has multiple lamps and paintings. The glass used for the lamps has a texture on them. These lamps cast beautiful patterns and shadows on the walls once turned on. A queen-sized bed with seating at the foot of the bed and side tables make the room appear luxurious. The wing-back chair placed beside one of the glass windows is simple. It provides for a cosy space that one would long for after a tiring day.
The Primary Bathroom
The bathroom incorporates marble and tiles that have an earthy tone and looks sleek. The architect installed track lighting in the bathroom as required. The lamps fitted near the mirror exude a luxurious feeling. In totality, this room with its attached bathroom is the culmination of multiple elements that come together.

The Conservatory-styled Outdoor Balcony
The conservatory-styled outdoor balcony opens up to the lush green outdoors of Alipore. This space was initially an open-to-sky balcony. In its present state it is covered with glass and revamped. This area incorporates floral patterned tiles, along with a white coloured sofa and vibrant cushions. This space is ideal for hosting parties. From here one can enjoy the cityscape while experiencing the ambience that the track lighting provides. While the evening is the best time to fully enjoy this space, one can undoubtedly enjoy watching the sunrise with their morning tea or coffee as well.


The Other Bedrooms
The homeowner’s mother’s room, done in soothing shades radiates a sense of calmness in the space. The design incorporates floral wallpaper along with lighter hues of grey and brown and functional yet minimalistic furniture. The olive green coloured chairs in the mother’s room placed in front of the floral wallpaper compliment the vintage feeling of the wallpaper. In the sister’s room, the designers have given a total revamp to the two-poster colonial-style bed to suit the personality of the user. The lamps kept on the side tables along with an Idol of Buddha give a feeling of serenity. The wardrobe is sleek and compliments the other furniture in the room.

Architect Ajay Arya has designed an elegant looking home with touches of art and attention to detail as provided by him and his team.
The designers thoughtfully hand-picked artefacts that compliment the ambience of the space. The living room, dining area and bedrooms provide an aesthetic value that is mesmerising. Taking into consideration the family dynamic of a modern family, the designers have designed a contemporary residence that looks graceful.
Visit: www.asquaredesigns.in
Email: design.asquare@gmail.com
Contact: +91 33 2281 4562
Discover more from Biltrax Media, A Biltrax Group venture
Subscribe to get the latest posts sent to your email.




