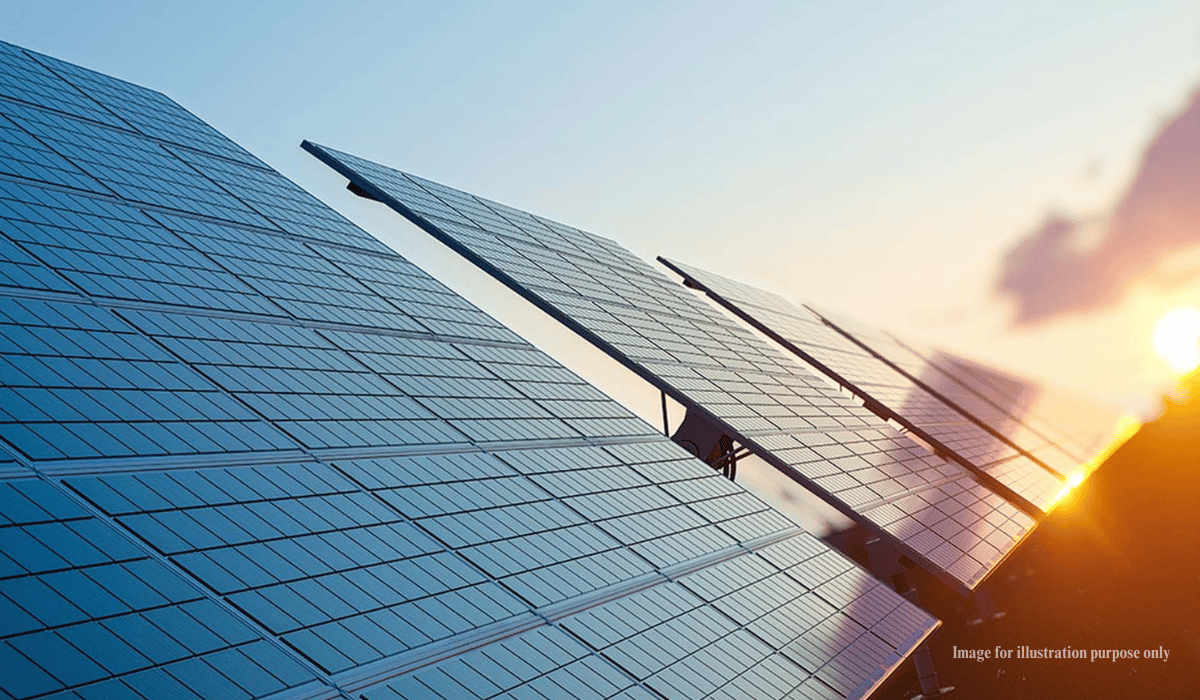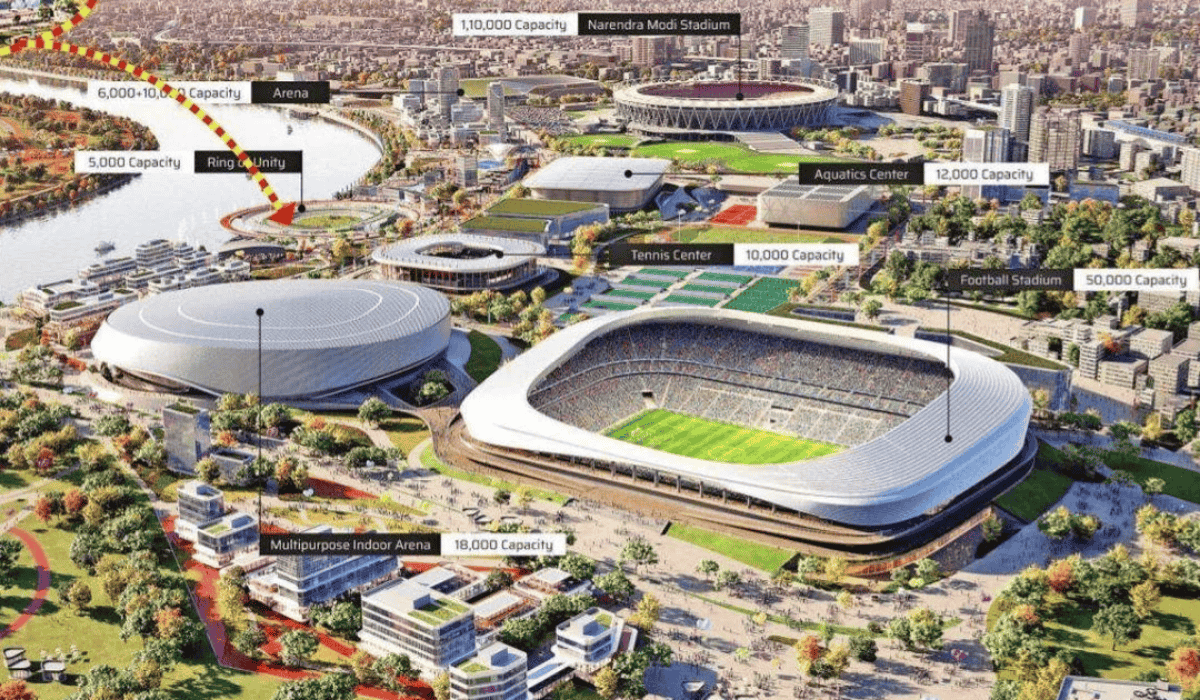Agrim Sky Tower, a Mixed Use Development Project, is proposed to be developed in Kokapet, Hyderabad. The commercial space would consist of 55 floors with serviced apartments and 4 basements having mechanical parking facilities. Spread over an area of over 4 acres, the project will offer approximately 45 lakh square feet of built-up area.
A part of the building is designed explicitly for crafting office space with conference rooms, and meeting rooms and other designated rooms within the premises. The commercial building also has a Sky Lounge which is a rooftop lounge.
A banquet hall is also designed in this commercial space to host functions, annual meetings, press conferences, and even festivities. Besides, there are star hotels, corporate clubs and Agrim Club in the commercial space for attending corporate parties and business meets.
Furthermore, Agrim Sky Tower Kokapet offers office space in two different sizes which are 500 sq. ft. and 2500 sq. ft. in area. There are also convenience stores and shopping centres within the premises, which make it a perfect place for residence as well as office.
Check out the video below to know how the Agrim Sky Tower would look like after the completion of the project:
Biltrax Construction Data is tracking this project on their technology platform for their Clients.
For more information reach out to us at (+91) 90826 75827, contact@biltrax.com or visit https://www.biltrax.com/
Discover more from Biltrax Media, A Biltrax Group venture
Subscribe to get the latest posts sent to your email.


















