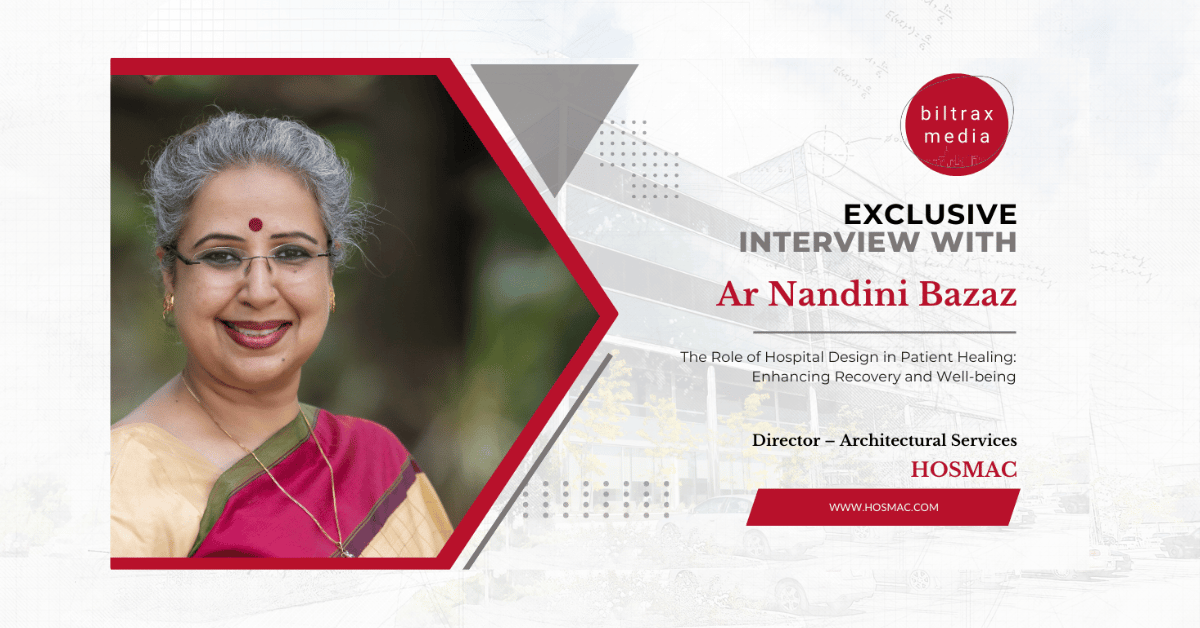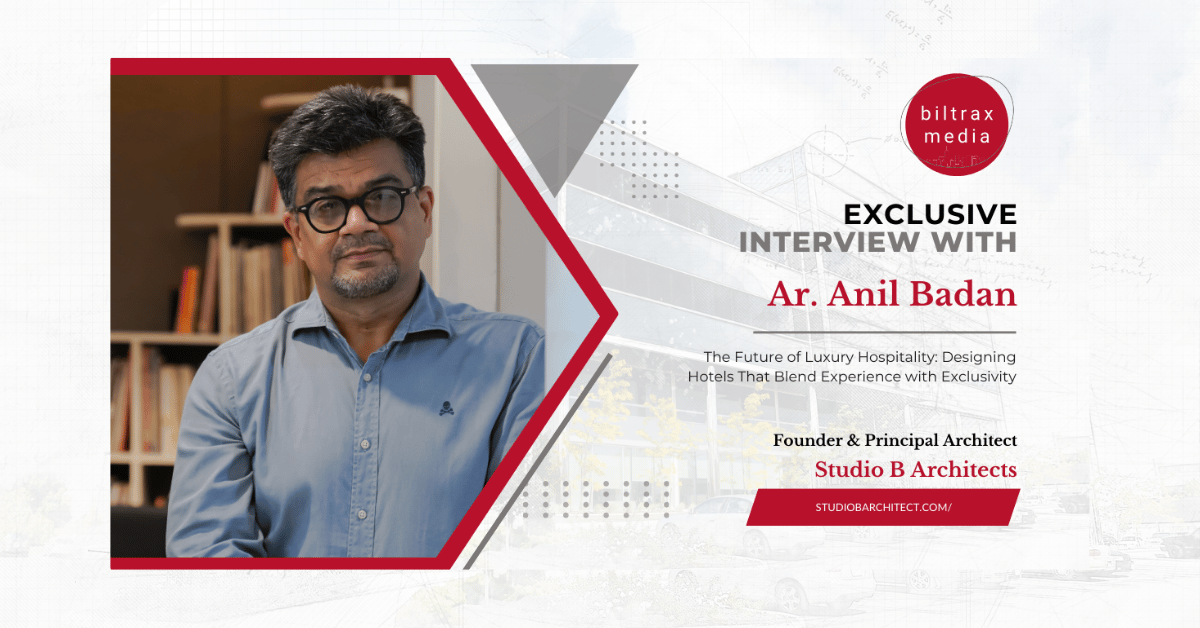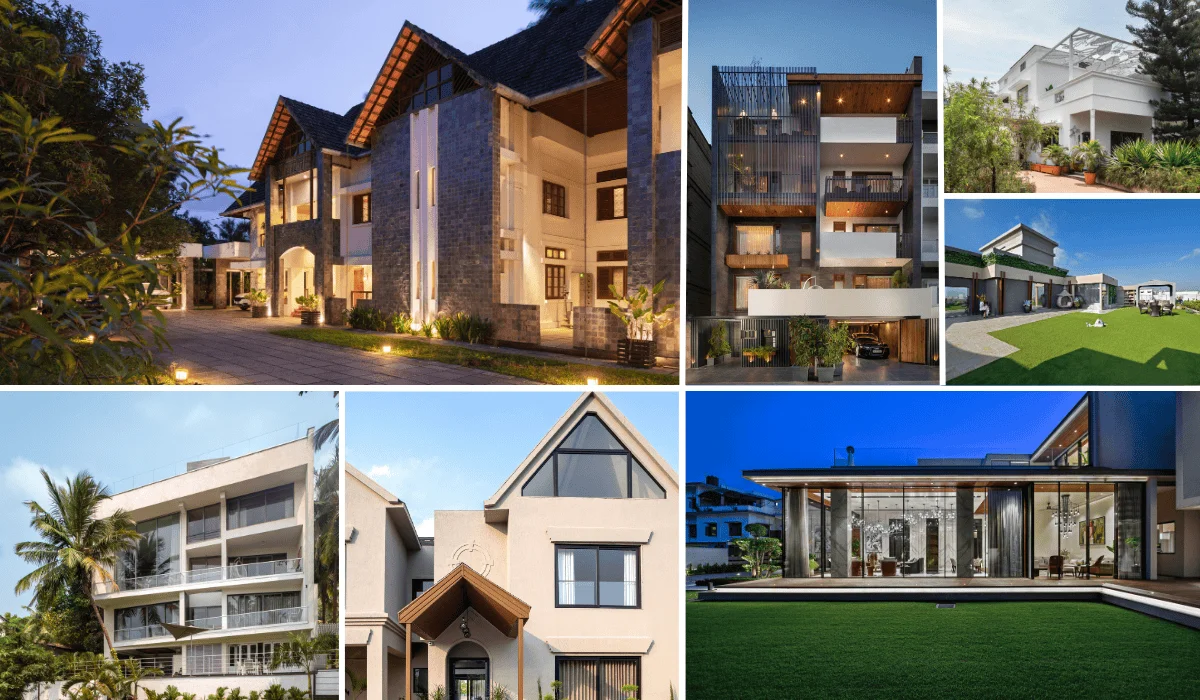Amruuta Daulatabaddkar Architects is both experimental, yet experiential. Amruuta Daulatabaddkar’s first project was to design a wardrobe for her mother’s friend in 2013. That wardrobe expanded to a requirement of a 10 feet wide wardrobe that included a dressing table. Since the firm’s establishment in 2013, they have witnessed gradual growth. What keeps her/the firm going and is a part of her/the firm’s ethos is the zeal to move forward ethically. In 2017, she received her first award — JK Cement Award — from Ar. BV Doshi for the project The Inward Looking Courtyard House, and ever since there’s been no looking back.
In spite of having a natural inclination towards experimental architectural design, Amruuta played it safe with her initial projects – predominantly interior design and renovation projects. Slowly but steadily she built a strong client base before she started taking on experimental projects. It is through these experimental projects that she landed her first architectural design assignment which came through a referral from one of her interior design client’s.
“There were people around me who guided me to finish the project and move on to the next best thing,” Amruuta says candidly. The Inward Looking Courtyard was initially an ancestral, worn-down home located in a densely populated lower-middle-class residential neighbourhood called Harsul with a plot area of 1080 sq. ft.
The architect worked diligently, and the end product was a design that not only fulfilled all of the client’s requirements but could also fit a good-sized courtyard and a humble parking space. The concept of staggering sections worked wonders for the house. We carved out pocket terraces, and spaces became multifunctional due to being located at half-levels.


“I was ecstatic to know that more than the surroundings, it affected the surrounding people. They were excited when the structure was coming up. Every house has the same plot size in that area; the houses share walls. They gained confidence. They understood that they do have that much space where a three-four bedroom house can be lavishly planned,” the architect shared excitedly. To avoid the house from sticking out, Amruuta made use of a contextual material palette. We incorporated Kaddappa stone and vitrified tiles to introduce humility to the staggering mass.
Just like this project Amruuta’s most recent project, Ramai Boys Hostel also had its challenges. Although hospitable, the location lacked the liveliness that teenagers and young adults want. The solution was straightforward — to design an inward-looking premise while keeping the natural interactive elements like trees intact. The team designed the elevation of the hostel per the position of the trees. We designed A room and a seating space around a tree in the north-west zone of the plot. Amruuta’s biggest concern was to bring about interaction between the residents; she wanted the students to break free from the tendency to conform to groups.
The rooms, sixteen in total, have different layouts that not only assign a characteristic narrative to each room but also act as a cue to initiate conversations. “Either the location of the study is changed, or the windows are different, or the positioning of the bed is different. We even designed the electrical layout differently with some sections coming in at the floor levels while others coming in at the ceiling level. In some places, the upper floor light morphs into study ledges. The students will find their rooms are different, and it will generate dialogue”, she elaborates. The balconies are connected. There are windows between the rooms. Some windows open into the courtyard. We are greeted by some windows trees when opened. The materiality of the building is locally available bricks in their raw form with finished walls in some places.


Either location of the study is changed, or the windows are different, or the positioning of the bed is different. Even the design of the electrical layout is different. Somewhere it is coming down, elsewhere it is on the ceiling. In some places, the upper floor light morphs into study ledges. They will find their rooms are different, and it will generate dialogue”
“We love experimenting and are always on the lookout to work with new materials. However, if a client is not comfortable with certain approaches, we do not force them. That is not to say we do not advise our clients to steer clear of certain materials and choices when we can see that the selections made are likely to cause problems at a later date,” the architect says in all seriousness. “Since the pandemic, there’s been a slight change in the clients’ attitudes. Before, they used to think of budgetary constraints more rigidly. Now, they don’t want to compromise although there is no monetary gain involved in residential spaces. People now realise the importance of family and familialness.”
Rural and urban development have the same importance in Amruuta’s eyes. Saving the commute time of urban dwellers through better infrastructure is equally essential as developing rural areas. She aptly draws a comparison between detailing out a project to make it beautiful and developing rural areas to strengthen the roots of the country. Her firm is working on hospitality, residential, and institutional projects currently, and we shall get to see more projects from this young firm soon.

Amruuta Daulatabaddkar Architects
E-mail: info.adaa2013@gmail.com
Contact: +91 240 224 4844
Biltrax Construction Data is tracking 17000+ projects on its technology platform for its Clients. Email contact@biltrax.com to subscribe and generate business leads.
Discover more from Biltrax Media, A Biltrax Group venture
Subscribe to get the latest posts sent to your email.





























