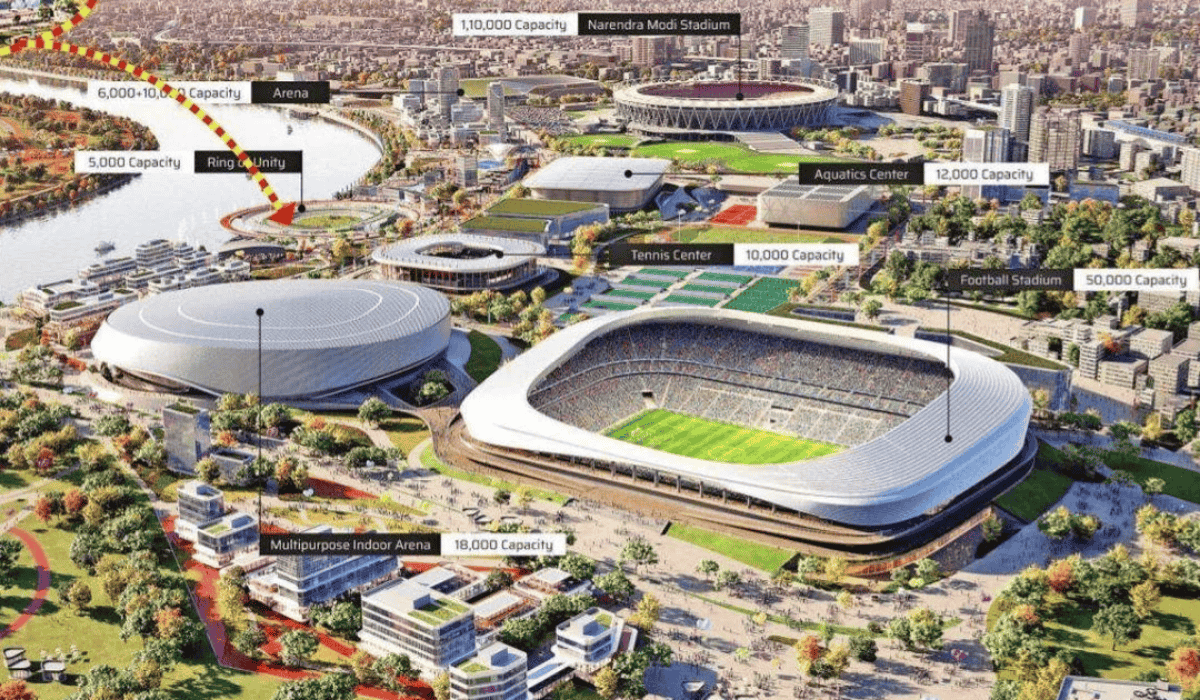A private residential project ‘Aparna Serenity’ is being developed by Aparna Constructions and Estates Private Limited in Petbasheerabad, Hyderabad, Telangana. With the focus on catering to the needs of its users, this project will set a benchmark with its features and opulence. This private residential project keeps in mind the patrons luxurious lifestyle, everyday routine and ease of access with its wide range of amenities.
Project Specifications:
Endorsing the concept to build a distinct and exclusive residential society, the project is expanded across 22.45 Acres of plot land. The estimated built-up area of 3,965,880 sq.ft. tackles and incorporates all user requirements. The master plan houses 2 sets of eleven residential towers. One with two basements, ground plus nine upper floors and the other with a single basement, ground plus nine upper floors. The society accommodates one single storey commercial block and two amenity blocks with ground plus four upper floors and ground plus two upper floors respectively. Orientation and openings are bestowed keeping in mind the local weather to maintain constant flow of sunlight and ventilation.
Highlights:
A residence is designed heeding to the needs and requisites of the patrons. Recognising and contemplating their everyday needs, the project integrates a group of amenities. Clubhouse, Yoga/Aerobics Studio, Swimming Pool, variety of sports (Indoor football, Cricket pitch, Tennis court, Basketball court, Badminton court), Business centre, Massage/Spa room, Indoor Theatre, Banquet Hall, Cafe, Restaurant, Library, Amphitheatre, Multipurpose Court, 100% Power Backup, Jogging Track, Gymnasium, Garden, Children Play Area and Garbage Chute are the list of amenities provided. Sustainability features like Sewage Treatment Plant, Rain Water Harvesting are also incorporated. The project is located strategically in close vicinity to Bolarum railway station that is at 2.8 km. The Rajiv Gandhi International Airport is at a distance of 31.83 km from the site. This proximity to the railway station aids daily crusaders with endeavors in neighbouring cities.
| PROJECT NAME | Aparna Serenity |
| DEVELOPER | Aparna Constructions and Estates Private Limited |
| DESCRIPTION | Private Residential project |
| PLOT AREA | 22.45 Acres |
| CONSTRUCTION AREA | 3,965,880 sq. ft. |
| LOCATION | Petbasheerabad, Hyderabad, Telangana |
| CONNECTIVITY | Bolarum railway station – 2.8 km Rajiv Gandhi International Airport – 31.83 km |
| STATUS | Under Construction |
| BUILDING USE | Residential |
| BUILT-UP STRUCTURES | 11 Buildings : 2 Basements + Ground Floor + 9 Upper Floors 11 Buildings : Basements + Ground Floor + 9 Upper Floors Amenities – 1 : Ground Floor + 4 Upper Floors Amenities – 2 : Ground Floor + 2 Upper Floors Commercial Block : Ground Floor + 1 Upper Floor |
| AMENITIES/FEATURES | Amenities – Clubhouse, Yoga/Aerobics Studio, Swimming Pool, variety of sports (Indoor football, Cricket pitch, Tennis court, Basketball court, Badminton court), Business centre, Massage/Spa room, Indoor Theatre, Banquet Hall, Cafe, Restaurant, Library, Amphitheatre, Multipurpose Court, 100% Power Backup, Jogging Track, Gymnasium, Garden, Children Play Area and Garbage Chute Sustainable features – Sewage Treatment Plant, Rain Water Harvesting |
Biltrax Construction Data is tracking 17000+ projects on their technology platform for their Clients. Visit https://www.biltrax.com/ or email us at contact@biltrax.com to become a subscriber and generate new leads.
Disclaimer: The information contained herein have been compiled or arrived at, based upon information obtained in good faith from sources believed to be reliable. All such information and opinions can be subject to change. The image featured in this article is only for illustration purposes and does not in anyway represent the project. If you wish the article to be removed or edited, please send an email to editor@biltrax.com
Discover more from Biltrax Media, A Biltrax Group venture
Subscribe to get the latest posts sent to your email.


















