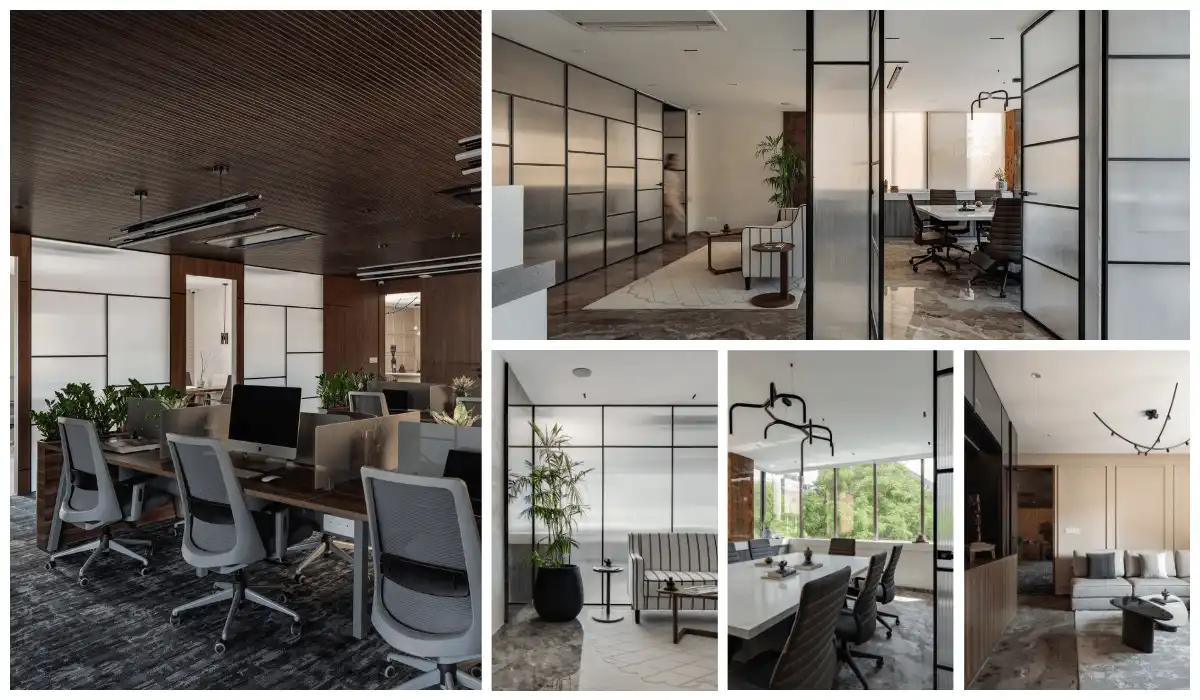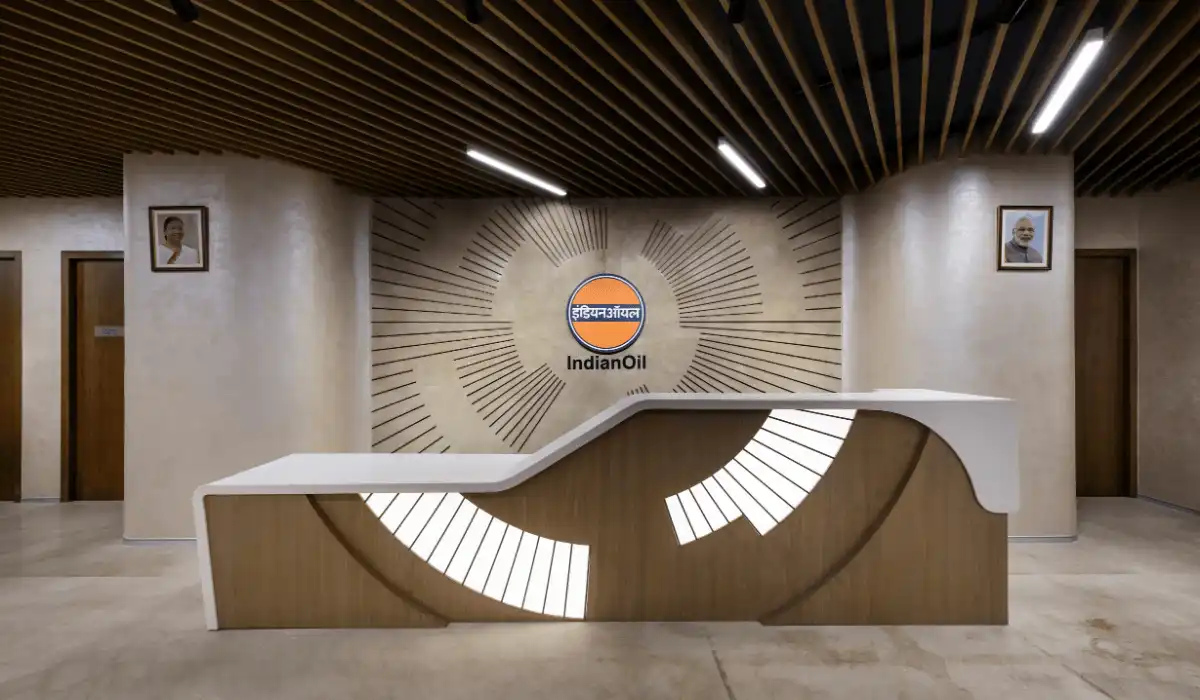The Apartments@143 by Plan Loci have a façade that breaks its own monotony. It is both informed and defined by rational considerations. The location of the plot on the main arterial road of the plotted housing meant a lot of traffic movement. This would have hindered with privacy in a residential setting. Plan Loci capitalised on this problem by introducing a unified solution that protects the built form from the heat, provides privacy to the balconies from the traffic on the road, and acts as a railing as well. While maximizing floor space, the facade breaks its own apparent monotony with strict geometries that do not reveal their underlying discipline.
The Facade
The facade of Apartments 143 narrates the idea that its appearance is both commercial (in the eyes of the developer) and residential (for the people who live). The basic ordering element in the form of horizontal lines breaks the extreme verticality. A west-facing plot invited several design deliberations that responded to the climate. Three distinct layers of alternating planes in the balconies partly shade and partly illuminate the interiors. The windows and openings are full length, allowing uninterrupted access to the front of every unit.
Three distinct layers of alternating planes in the balconies partly shade and partly illuminate the interiors.


An Interesting Play of Materials
The sinuous grey metal on the outside celebrates the industrial, while not betraying the inner layer of timber-framed fenestrations which make its occupants feel the intimacy and warmth of a home. The curved corner edges of the frame soften the gradient and glint of the metallic facade.
The Design Concept and Execution
The narrow small plot brought with it the challenge to create spacious areas suited to the developer and his clients’ visions. The developer wanted to create 3-BHK apartments that provided flexible options modular to each client’s needs. In purview of this, partition-based systems were used for the interior walls of the kitchen and the third bedroom providing the buyer freedom to modulate the interior space.
Two framed louvre systems join in as a protection layer on every floor while continuing to flip around and receding in the same rhythm.

The architecture of this apartment block attempts to draw interest from the street while the play of light and shadow humanizes the scale. The facade subtly steps back as it rises. The exteriors use grey aluminium horizontal louvres fixed on a steel frame. The wooden doors and windows are protected by the metallic perforated façade. The balconies are angular and are flipped around from the ground to the top white also receding back. Two framed louvre systems join in as a protection layer on every floor while continuing to flip around and receding in the same rhythm.


Apartments 143 brings forth a monochromatic play in form and volume where perforations create transitions. There is a sense of contrast as the aluminium shines and reflects while the balconies bask in shade.
Plan Loci
Email: plan.loci@gmail.com
Contact: 9910273026
Biltrax Construction Data is tracking 11000+ projects on its technology platform for its Clients. Email contact@biltrax.com to subscribe and generate business leads.
Discover more from Biltrax Media, A Biltrax Group venture
Subscribe to get the latest posts sent to your email.



























