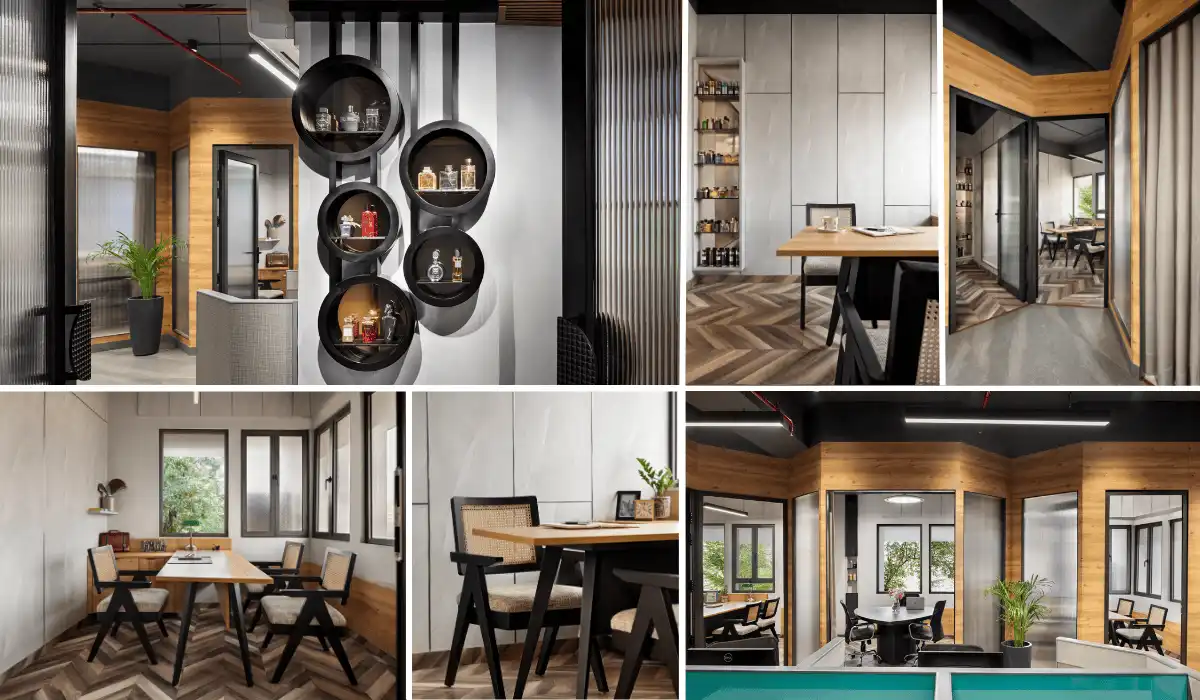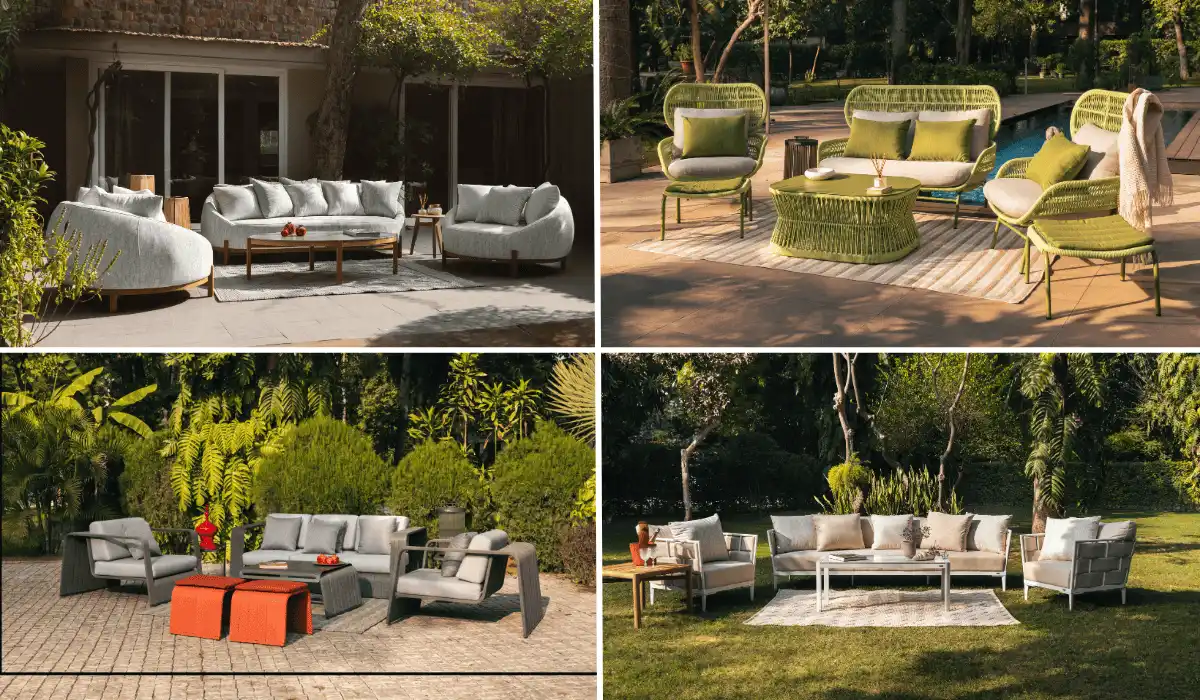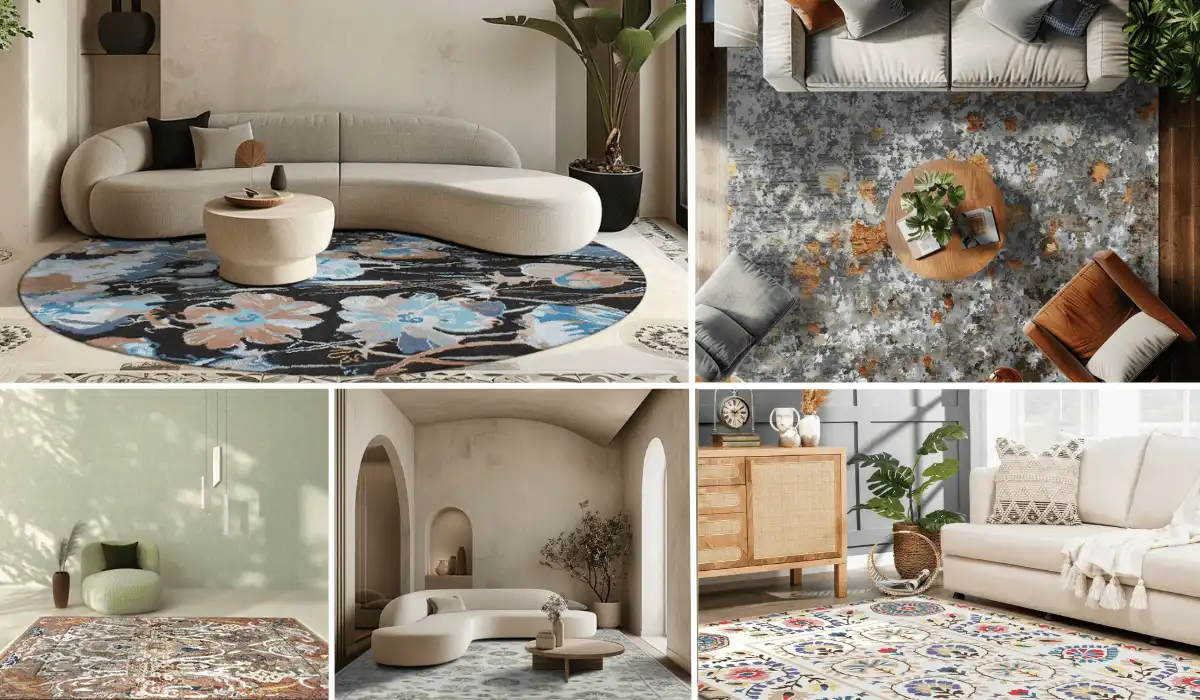An office that smells like perfumery; that is the vision that TWI (The Works Interior) brought to life in “Aroma sphere,” designed for an acclaimed perfume company in India.
In the heart of Delhi’s vibrant Connaught Place, the Vandana building witnesses the city’s ceaseless energy. Amidst this chaos, TWI embarked on a journey to transform a relic into a haven. Tasked with crafting an ambience of refined elegance and olfactory allure with a design sensibility tailored for a perfume office, the design intent was to create more than just a workplace: a sanctuary for perfume enthusiasts and artisans alike.
The Vision Behind Aroma sphere
As one steps through the door, a captivating entrance display unit, elegantly crafted in a striking circular shape, welcomes you. Cradled within the curvature of the unit, exquisite fragrance bottles catch one’s eye. Just as every note in a perfume has its place, every department within the office is thoughtfully positioned to optimize workflow and synergy.



As one steps through the door, a captivating entrance display unit, elegantly crafted in a striking circular shape, welcomes you. Cradled within the curvature of the unit, exquisite fragrance bottles catch one’s eye. Just as every note in a perfume has its place, every department within the office is thoughtfully positioned to optimize workflow and synergy.
Optimising Workflow at Aroma Sphere with Smart Spatial Planning
Designing workstations with ergonomics in mind is always paramount. The goal was to create a workspace that looks good and supports its users’ health, comfort, and productivity. Upon entering the foyer, an open-plan workstation layout unfolds, with cabins at the end and workstations strategically arranged to guide movement throughout the office.
Designing workstations with ergonomics in mind is always paramount. The goal was to create a workspace that looks good and supports its users’ health, comfort, and productivity. Upon entering the foyer, an open-plan workstation layout unfolds, with cabins at the end and workstations strategically arranged to guide movement throughout the office.

Material Palette: Organic Meets Contemporary
The color palette draws inspiration from the beauty of natural materials and the sleek minimalism of contemporary design. The choice of natural-grained wood brings warmth and texture to the space, grounding it in a sense of organic beauty and authenticity. Paired with iconic Pierre Jeanneret chairs in sleek black, the juxtaposition of classic design and modern aesthetics creates a striking visual contrast that is both refined and inviting.

Layered Textures in Aroma Sphere: A Subtle Play of Depth
To add depth and visual interest, textured paneling in shades of grey provides a subtle backdrop that complements the natural wood tones and black accents. This textural interplay adds dimension to the space, inviting tactile exploration and creating a sense of richness and depth. The light grey textured tile flooring forms a neutral base, enhancing the overall sense of openness.
The designers left the ceiling raw and painted it dark grey. This industrial-inspired aesthetic further adds a touch of drama and creates a sense of intimacy within the office environment. Its dark hue contrasts beautifully with the light grey flooring and textured panelling, further accentuating the visual impact of the space. The designers added a band of aqua blue to the writing glass on the workstations. Consequently, this vibrant pop of colour breaks the monotony of neutral hues and infuses the space with energy and personality. This playful accent injects a sense of freshness and dynamism into the workspace.

Lighting: Subtle Brilliance for Productivity
Lighting fixtures are strategically positioned throughout the office, illuminating the workspace without overpowering the dark ceiling. This careful placement of light creates a comfortable and visually appealing environment that promotes focus and productivity.
The design, in totality, is a harmonious blend of modern sophistication and timeless charm. Clean lines and minimalist furniture create an atmosphere of refined simplicity, allowing the fragrances to take centre stage. A testament to the innovative spirit of “Aroma-Sphere”, it is a space that embodies the essence of their business- transparency, beauty and a deep connection with nature. This space is a source of inspiration, a place where the art and science of perfumery come together harmoniously and where the company’s vision of bringing the world’s fragrances to India is realised daily.



Also Read:
The Role of Hospital Design in Patient Healing: Enhancing Recovery and Well-being
Azzure apartments, Chennai | FOAID Designs
From Mines to Masterpieces: Luxe Loft ’s finesse in stone is a ‘Cut’ above the rest
Project Details:
| Name of Project | Aroma Sphere |
| Location | New Delhi |
| Total Site Area | 850 SqFt |
| Total Built-up Area | 900 SqFt |
| Start Date | August 2023 |
| Completion Date | January 2024 |
| Lead Architect | Devika & Raj Khosla |
The Works Interior
Website: theworksinteriors.com
Instagram: www.instagram.com/theworksinteriors

Biltrax Construction Data is tracking 35,000+ projects on their technology platform for their clients.
Get exclusive access to upcoming projects in India with actionable insights. Gain a further competitive advantage for your products in the Indian Construction Market.
Visit www.biltrax.com or email us at contact@biltrax.com to become a subscriber and generate leads.
Disclaimer: The information herein is based upon information obtained in good faith from sources believed to be reliable. All such information and opinions can be subject to change. Furthermore, the image featured in this article is for representation purposes only. It does not in any way represent the project. However, If you wish to remove or edit the article, please email editor@biltrax.com.
Discover more from Biltrax Media, A Biltrax Group venture
Subscribe to get the latest posts sent to your email.






















