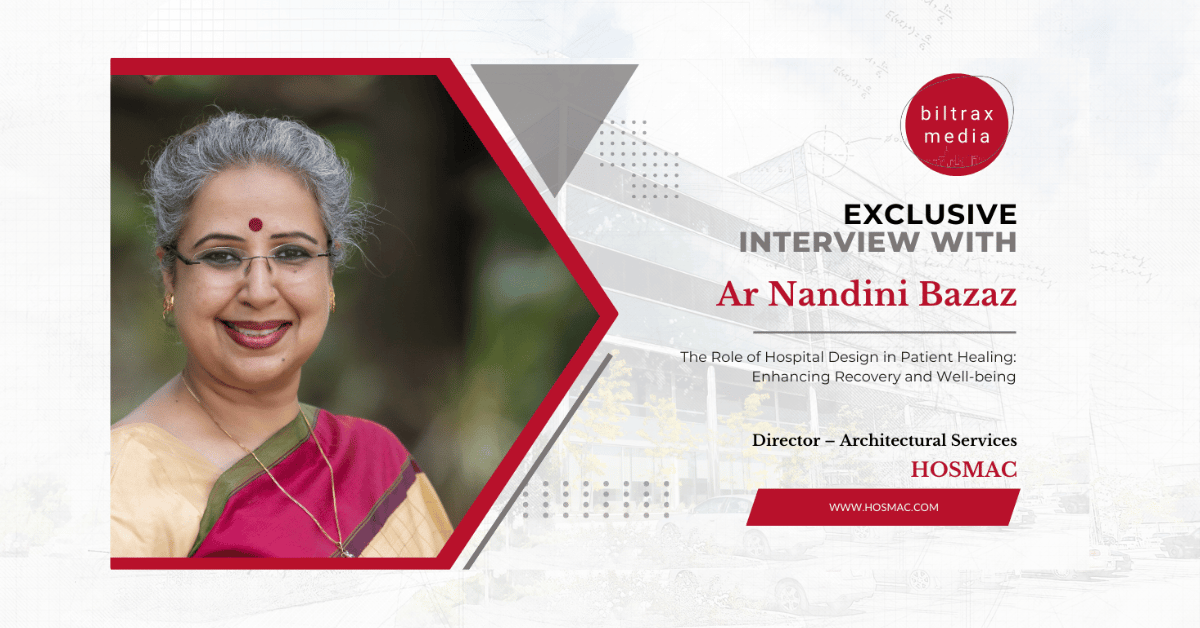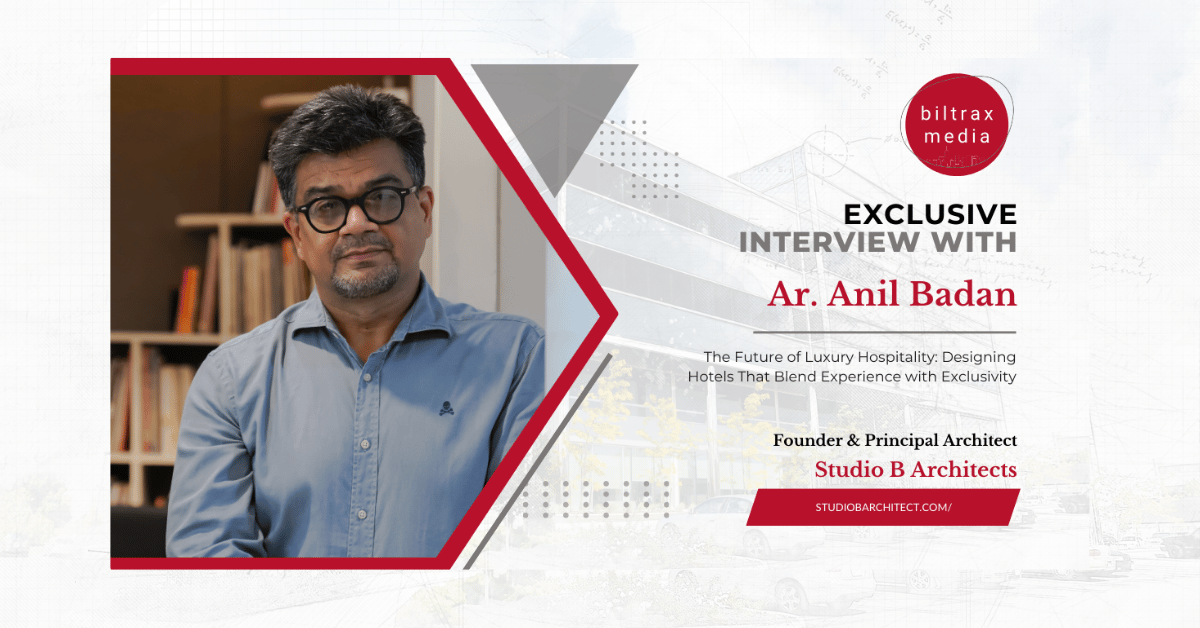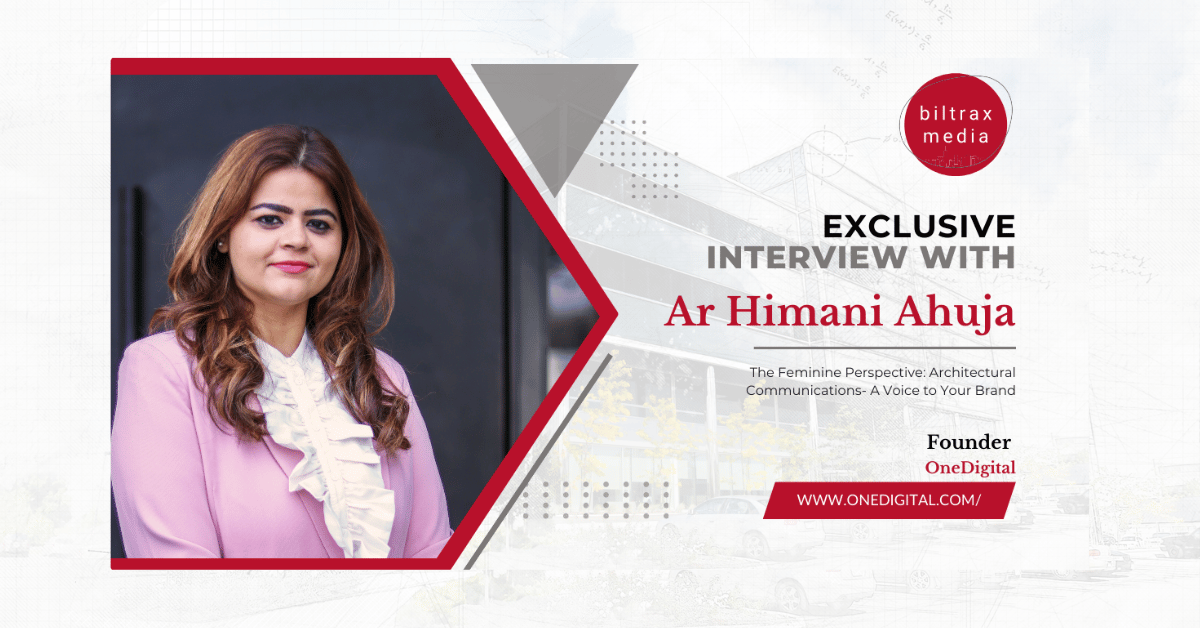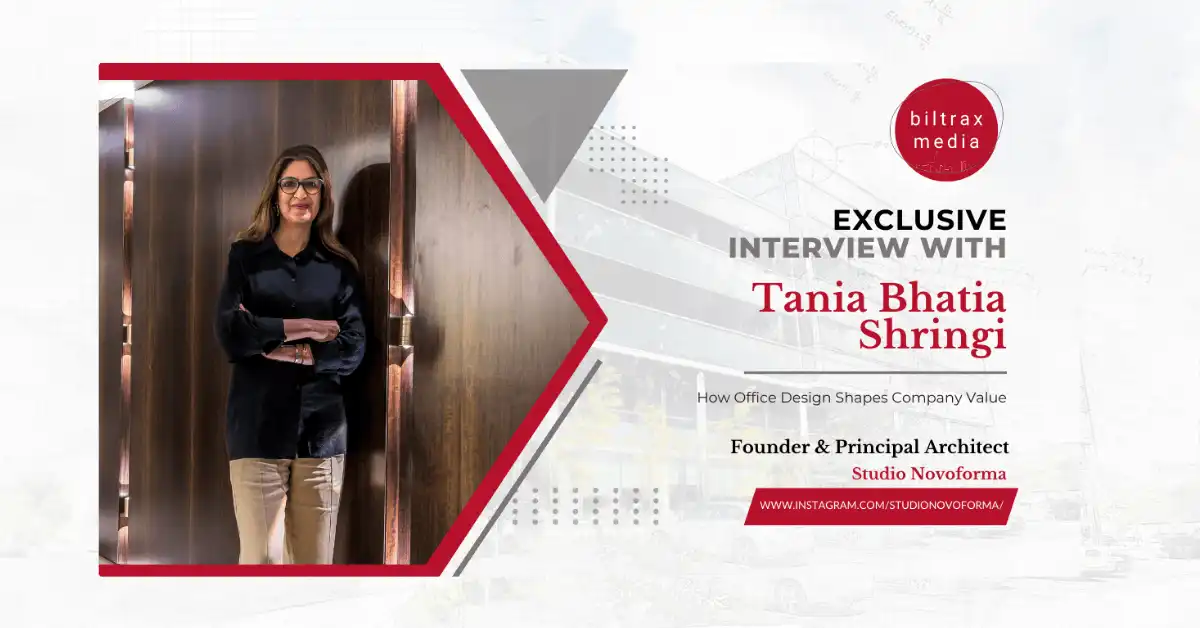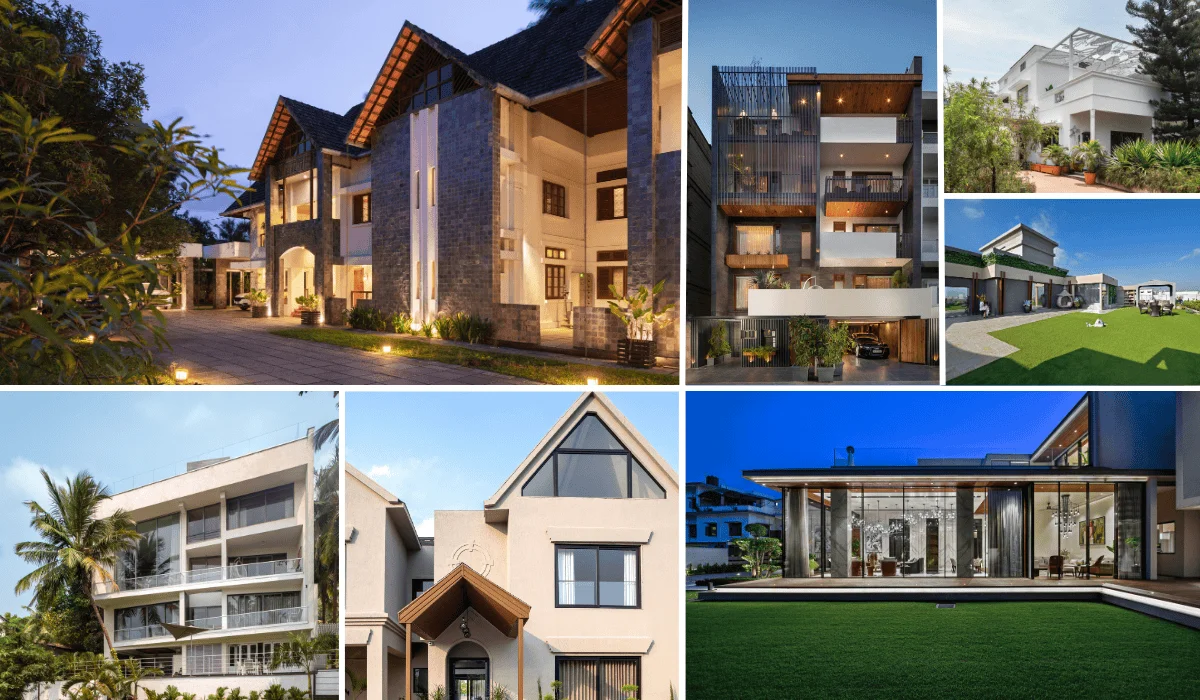ID+AS is an architectural and interior design firm based in Bangalore. Founded in 2012 by Asad Khan, the firm believes endeavours to apply innovation and technology to bring about unseen and new facets to design through his work. practising in a metropolitan city, his work fuses design aspiration with real-word practicalities like budgets, timelines and limited materials. Bringing a balance between function and aesthetics, Asad speaks about their sphere of work, the distinct techniques and materials they pursued and thus the unique constraints and challenges that each project brings.
Architecture is ever-evolving, pushing boundaries and exploring new ideas and innovations. This evolution has led to designers conceptualizing work in ways that are sensitive to the environment, think about social betterment and generate progress that benefits humanity and its habitat. The one term or label that comes to the forefront when discussing betterment of humanity and habitat, is sustainability. But sustainability is a broad discipline, and not elemental attributes of a project. ‘Green’ architecture thus has a blurred understanding in a world where the market demands that architects create the best possible design outcome in terms of client requirements and budgets. Sustainable design is ideal but not always pragmatic.

‘Green’ architecture has a blurred understanding in a world where the market demands that architects create the best possible design outcome in terms of client requirements and budgets. Sustainable design is ideal but not always pragmatic.
Asad Khan’s practice ID+AS was born out of his experience with veteran architects like Dharmesh Jadeja and Sandeep Khosla. He also trained at Wonder Grass. While his work involves projects in and around metropolitan areas, his practice aspires green design and traditional techniques. ID+AS kicked off small, with the philosophy to integrate “IDEAS”, envisioning them into a project and bringing them to reality. They unfolded into a multidisciplinary firm and expanded into industrial and urban design projects.
Citing the impact of his early years of training, Asad says, “Practice at Auroville focussed on sustainable techniques like adobe architecture, earthen aesthetics, natural elements. It drew a strong link between the past, present and future of building traditions in Indian context. It thus used traditional knowledge with innovation and experimentation”. Asad further adds “Wonder Grass is about designing and implementing bamboo in architecture whereas Sandeep Khosla focuses on hospitality and luxurious residential projects”. The thought-processes and core-concepts of design and the working styles in the different environments are similar. But different techniques distinguish the execution. Asad shares his thoughts on sustainability, “It’s not just about architecture or construction, it is about understanding the client. It is about lifestyle, one therefore cannot practice sustainability with an air-conditioned office and leather jackets. A down to earth lifestyle is the trajectory towards it”.

Xochi Resto Bar situated in Bangalore illustrates material exploration and novel engineering processes. The challenge was to design a structure that could be dismantled and reused.
Through their practice, ID+AS have crafted interesting designs and details. Their first project was the Cliff House in Ooty that was designed and built on contoured land in a manner such that the level difference becomes minimal. Some other examples being brass railing in geometric pattern devised in a penthouse residential project, corrugated sheets used in the elevation for Sun-casting in Doddaballapur, and a combination of exposed concrete, Jaisalmer flooring and indoor water bodies in a residence for Mr. Manjunath. Xochi Resto Bar situated in Bangalore illustrates material exploration and novel engineering processes. The challenge was thus to design a structure that could be dismantled and reused. The bar is therefore constructed using black MS fabrication with a combination of glass and wooden louvres on the facades and IP flooring. The elevation of the bar wears an industrial look and the interior therefore feels spacious and well lit.

Imbibing alternate technologies and experimenting with different aspects into mainstream work is not just the onus of an architect. The client, contractor and governing agencies are largely responsible for the architectural and infrastructural progress of any city or suburb.
Asad Khan pushes the envelope to integrate sustainability, craft and similar factors into his work. But imbibing alternate technologies and experimenting with different aspects into mainstream work is not just the onus of an architect. The client, contractor and governing agencies are largely responsible for the architectural and infrastructural progress of any city or suburb. The client should understand the vision and the architectural language. At the same time, the contractor needs to apprehend and execute the architect’s conception of the project.
Considering the large and urban scale projects, the by-laws set by the larger stakeholders namely government and sanctioning authority plays an important role in the execution of a project. Instituting an avid design team and conveying the design to clients along with achieving it was thus challenging for Asad. “Working with various agencies and coordinating the work to achieve the visualised concept in its built form can be tricky” adds Asad.
Beyond the client, contractor and government, it is also students who are imperative to the practice of design and buildings. Asad also offers sound advice to the generation that relies heavily on digital realms to find solutions. He says, “Every solution is not available on the internet, exploring the field with site visits and interacting with different experts from the industry is important. It is essential to take inspiration from Master Architects, realising upcoming innovations and trends as well as building one’s own philosophy. This will help achieve a sense of work execution and exceptional ideas”. Asad’s practice is a learning on how architecture can be manoeuvred commercially and yet focus not only on the urban jungle but also intend to make a change in the world we live in.
Integrated Design+Architecture Studio
idasarchitects.com
Email: idas.architects@gmail.com
Contact: +919742055471
Biltrax Construction Data is tracking 11000+ projects on its technology platform for its Clients. Email contact@biltrax.com to subscribe and generate business leads.
Discover more from Biltrax Media, A Biltrax Group venture
Subscribe to get the latest posts sent to your email.





































