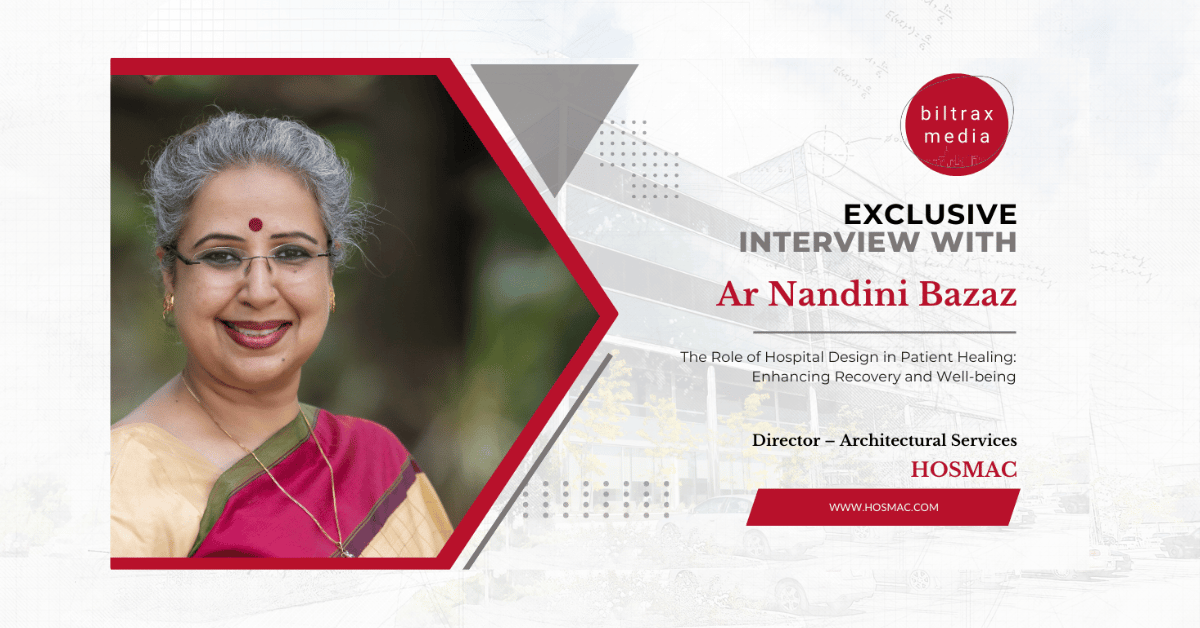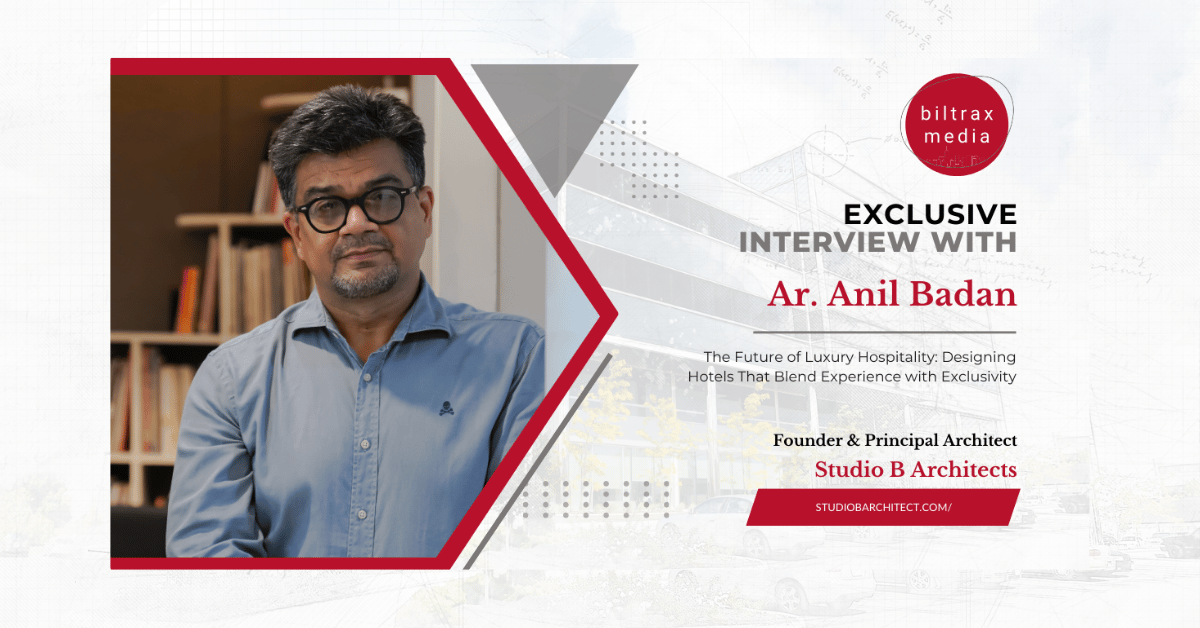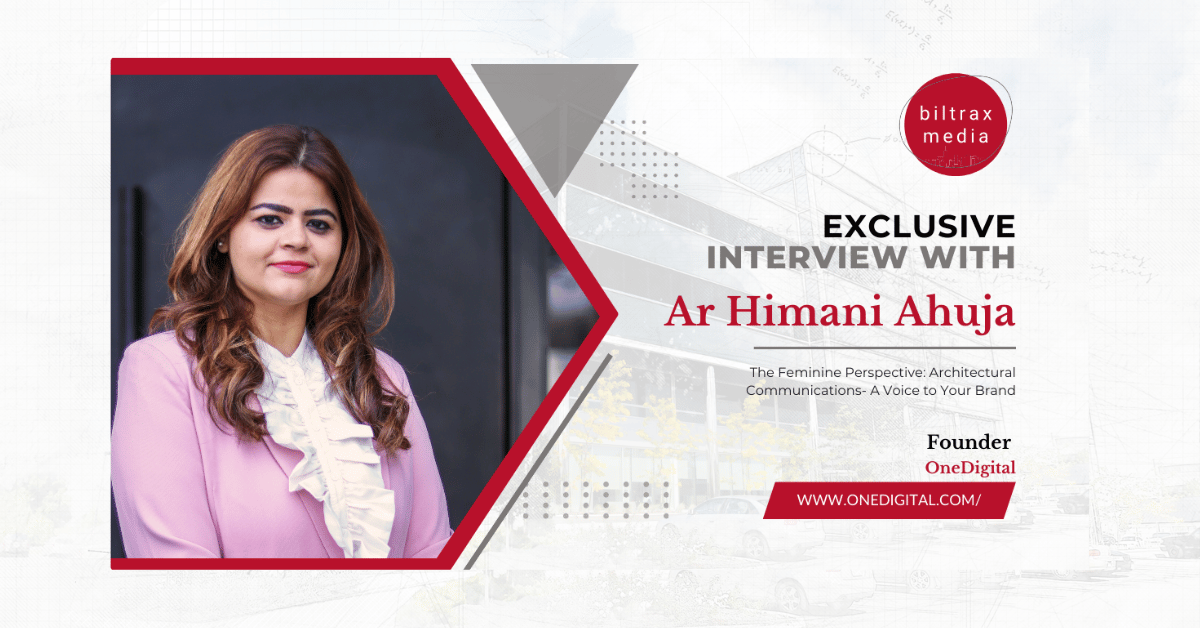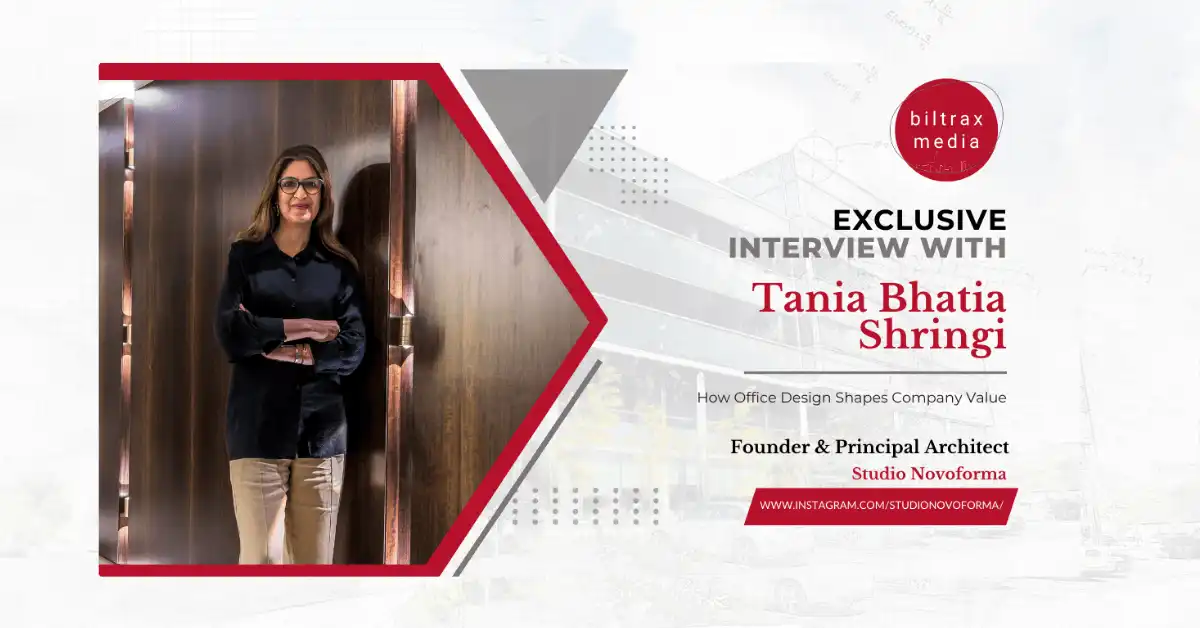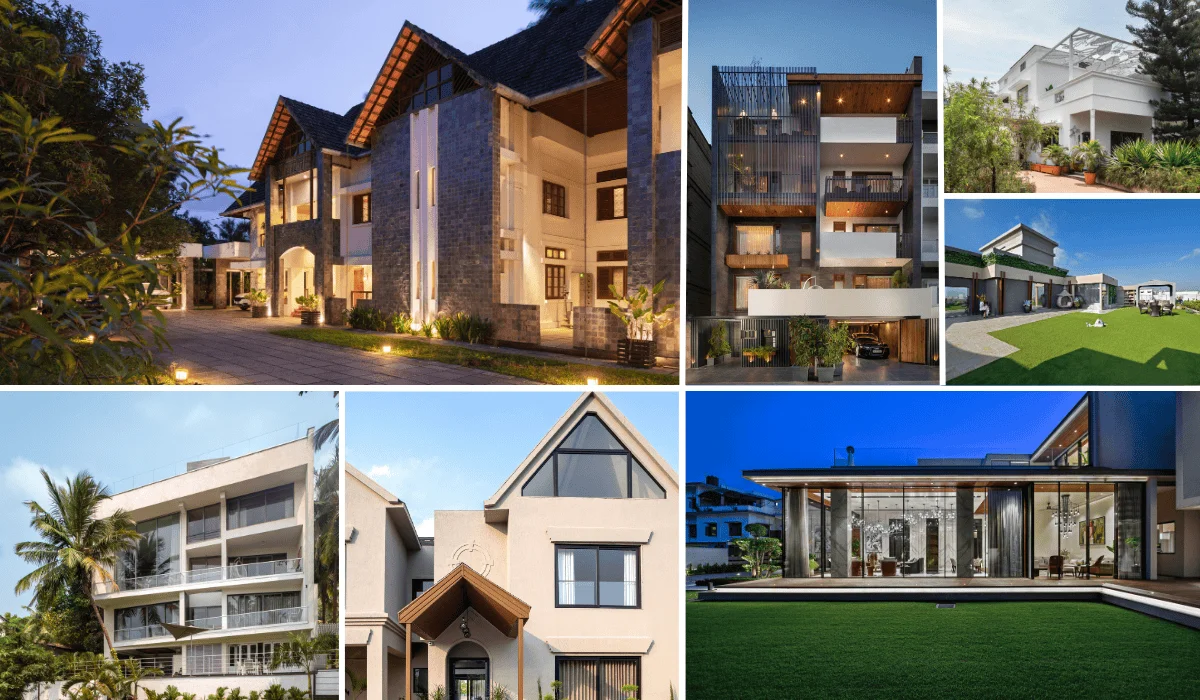ASRO Arcade is establishing a balance between the built and the context. “Architecture is the mother of all arts, used not only by humans but also every living things on earth in routine.” says Robin Sisodiya, the founder of ASRO Arcade. Born out of his passion for buildings in 2014, ASRO Arcade is credited for its creativity, attention to detail, and sensitivity to the surroundings. The firm is involved in diverse architectural typologies, ranging from residential buildings, apartments, farmhouses, hospitality, schools, workplace, and retail design. ASRO is derived from an amalgamation of names, AS for Asha (Robin’s wife) and RO for Robin. The firm focuses on providing end-to-end architecture solutions with an understanding of distinctive spaces and interiors. Robin discusses their company ethos and the post-pandemic design trends to look forward to in the article.
ASRO Arcade – An Introduction
ASRO Arcade is passionate about all facets of design, from strategization to execution, and conceptualisation to curation. Actualizing each project into reality, their foundation lies in building quality projects through exclusive designs, expert knowledge, and client centricity. The company has successfully executed more than 100 residential and hospitality projects in the last 6 years. Catering to a turnkey project approach with a team of architects, designers and engineers, their services are provided pan India. Robin describes the secrets to their success as follows.
- Implementing a single streamlined mechanism has reduced the total time required during the contractual process. Although, it does not necessarily imply less construction time.
- Enforcing all the elements under a sole provider implements a seemingly lower-cost. This has proved to be a practical solution for smaller projects and residences with determined budgets.
- This in turn minimizes orders of change (that generate more costs against the contractor) during project implementation, since the adjustments fall under the contractor.
- The main advantage is the owner’s peace of mind when the full responsibility lies on one contractor, making it convenient to manage and communicate with the provider.
- Turnkey execution allows optimization in construction and work quality. A single manager commits to a higher quality outcome and sets a work standard for each team member whether it’s design, manufacturing or installation.
ASRO Arcade is passionate about all facets of design, from strategization to execution, and conceptualisation to curation. Actualizing each project into reality, their foundation lies in building quality projects through exclusive designs, expert knowledge, and client centricity.
ASRO Arcade’s Design Philosophy
Robin expresses “Our design philosophy revolves around creating architectural buildings and spaces that are in sync with the environment and emit a positive inviting aura.” Healthy environments involve an ecological design approach. Working on the principles of conservation, reuse and recycle, green buildings improve the quality of life. They promote health through the use of safer materials, help increase productivity with greener surroundings and encourage noise protection. Robin says, “Architects should now aim for net-zero buildings starting from the building orientation, procuring facade materials from recycled products, using locally available resources to reduce carbon footprint, and application of efficient glazing on the facades.
The Stallion
The Stallion, located in an urban setting of Gurugram, is an example of a luxurious and ecological residence designed by ASRO Arcade. Covering an area of 4500 sq ft, the residence with its distinctive functional elements, provides comfort to the different generations that reside there. The elevation is highlighted using a copper finish jaali design. This perforated jaali is made cost-effective by using leftover boring pipes from construction. Replicating traditional jaali designs, this matrix aids in cooling the interior building atmosphere and maintains unfiltered natural light and ventilation. The simple vertical jaali box is converted into an interesting solid pillar framed by enclosing grey granite stone pieces with grooves in between.
The Stallion presents a panoramic view of the garden outside through the glazings. Including planters as a part of the home interiors renders a soothing vision with a pop of color and a fresher atmosphere. Raised planters on the threshold and use of similar materials beyond the threshold blurs the boundaries between indoor and outdoor spaces. Furnished with modern lighting fixtures and contemporary flooring, the residence represents transitional modernity – transitioning from a traditional building concept to a modern built form, emitting a positive vibe and evoking a healthier environment.


The Future of Architecture
The pandemic has changed the future of architecture. The new social norms developed forces us to better prepare ourselves for the future. A need for functionally seamless homes with physical and mental well-being has arisen. This has brought out a necessity to accommodate activities that facilitate work-from-home, work from office and entertainment, to continue the way of living post pandemic. Robin voices, “Looking to respond constructively towards the pandemic, we as architects have turned to what we know best: design and innovation.
The new curbs forces us to think about what we take for granted in the built environment. From constructing make-shift emergency facilities to reorganizing one’s home, suited for working remotely, flexible design and adaptability has proven to be crucial.” Responding to the increasing number of patients, fast paced construction of medical facilities is the need of the hour. It has given rise to a modular design style, allowing fast and flexible design layouts while cutting down on waste as compared to traditional structures. Assembling prefabricated modules on-site is one such technique.
Mystique Residence
‘Mystique Residence’, a project by ASRO Arcade contemplates post pandemic requirements with the use of novel materials. Reflecting the ideologies of pandemic induced anxiety, we altered the planning and design approach. The kitchen, dining, and the living room are all made separable instead of flowing together. The bedrooms are spaced apart to allow better acoustic buffering as workspaces, and inclusion of large exterior spaces. Robin concludes, “We at ASRO Arcade impose long-term adjustments to design and construction. Clients take inspiration to transform new buildings into flexible workspaces for their employees. By designing smaller offices and cutting away recreational rooms, buildings can be more streamlined for the post-Covid world.“ ASRO Arcade is working in step with the necessities brought on by the pandemic to continue serving it’s clients with quality and standard.
Our design philosophy revolves around creating architectural buildings and spaces that are in sync with the environment and emit a positive inviting aura.


ASRO Arcade
Visit: www.asroindia.in
E-mail: media.asroarcade@gmail.com
Contact: +91-9166771892
Biltrax Construction Data is tracking 17000+ projects on its technology platform for its Clients. Email contact@biltrax.com to subscribe and generate business leads.
Discover more from Biltrax Media, A Biltrax Group venture
Subscribe to get the latest posts sent to your email.























