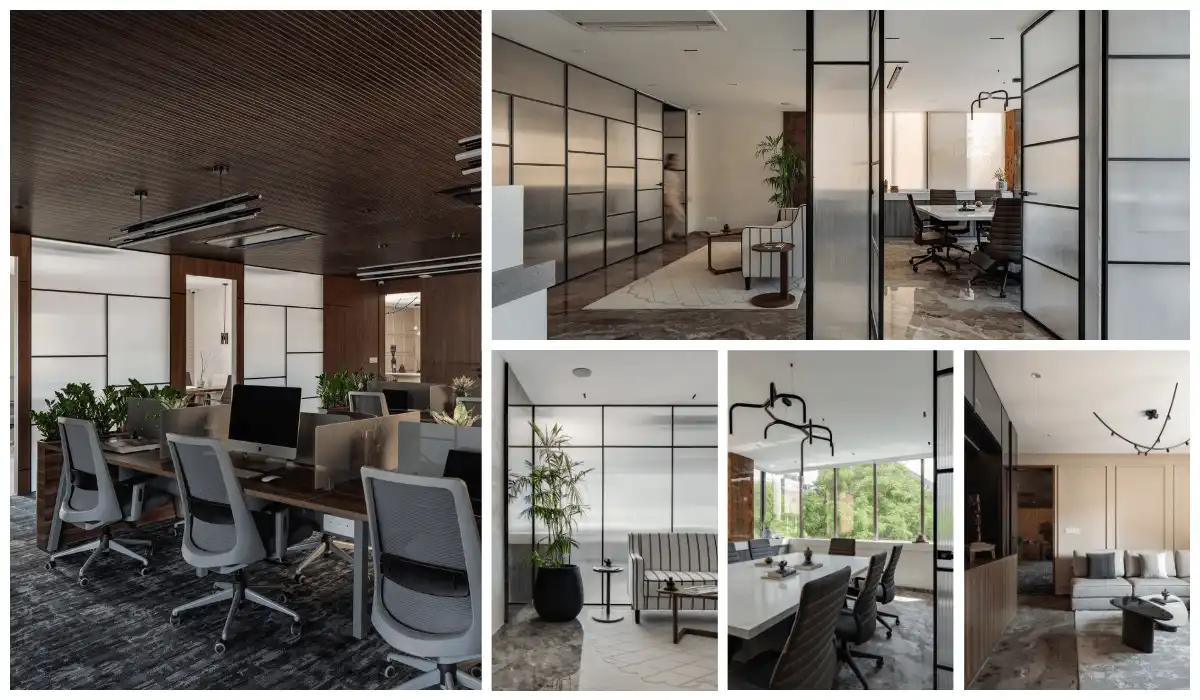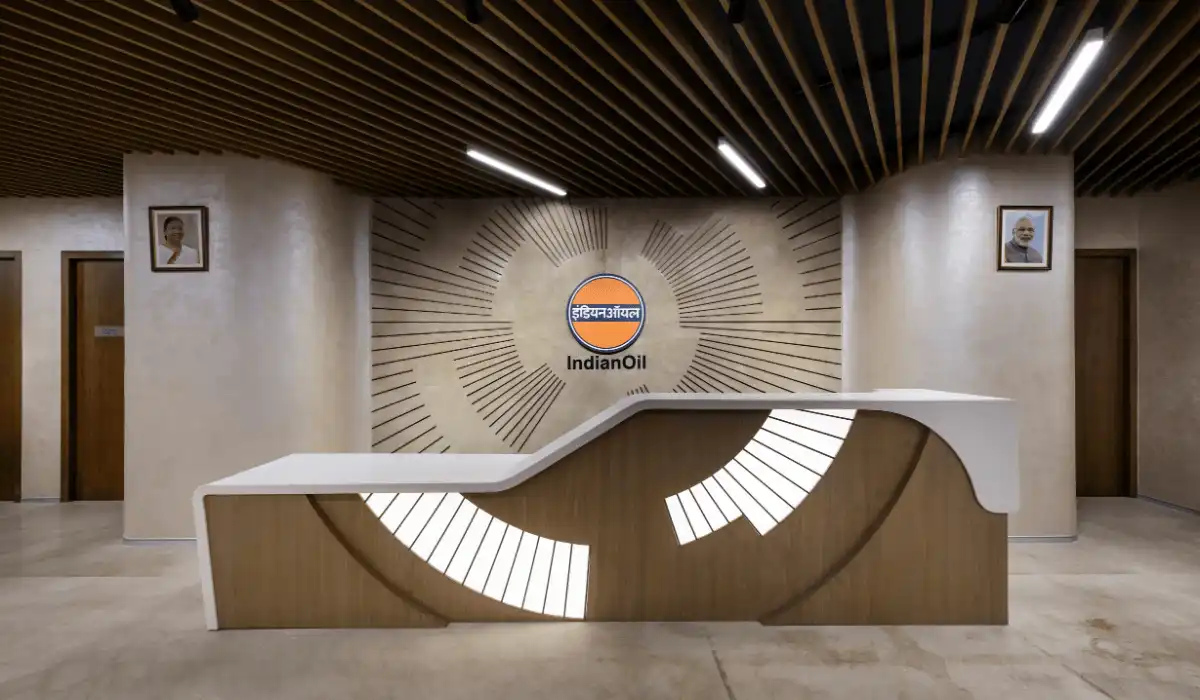The Baha’i House of Worship is a poetic interpretation of faith into a space. Designed by SpaceMatters, the Baha’i House of Worship at Bihar Sharif is India’s second Baha’i temple. The design of the Baha’i House of Worship intends using the spiritual power of architecture. It delivers a sense of spiritual oneness, equality, and inclusion. The concept draws from the teachings of the Bahá’u’lláh. The first Baha’i temple in India, ‘Lotus Temple’, Delhi, inspires architects where they understood the power a space can hold. Delhi’s iconic Lotus Temple also inspires millions of visitors who come to experience the power of space.
The Baha’i House of Worship – Concept Design
A concept in architectural design, is an idea or a thought that forms the backbone of a project. It drives the project forward. Combining a monument or a place of worship with teachings of faith can produce a meaningful space benefiting the body and mind. The design philosophy for this project derives from the teachings of Bahá’u’lláh.
- “ …by His remembrance, the eye is cheered and the heart is filled with light”
- “… make them as perfect as is possible in the world of being ……..’
- “ …Belonging to the land from which it has risen..”
The Baha’i Philosophy
Baha’i teachings are both rooted and transcendent in the universe. This philosophy has been incorporated and can be seen in multiple design aspects. These include the form, materiality, and visual motifs. The designers found their sense of expression in the form of a dome. They derived inspiration from different natural elements.

The Site, Facade, and the Overarching Design
The main edifice of the Baha’i House of Worship is at the centre of a 7.5 acres site. It stands tall on a star-shaped, 5 m high plinth with a radius that is double of the dome’s radius. The landscape design around the structure complements the geometry of the 16 m high Edifice. The relief work on the dome derives inspiration from fractals and the Madhubani folk art of Bihar. This unique mixture of local and universal themes contributes to a holistic visitor experience.
The Entrance
The entrance design ensures that visitors climb up the gently-sloping ramps through shallow pools and gardens to reach the Edifice. The structure steps up from 9 sided arched segments. These segments multiply themselves to form a singular geometry, the Oculus, there is a circular opening for light at the vertex of the dome. The place or role of an individual in a community is a story transcribed in space through the single module of an arch which comes together with other modules, ultimately forming the entire dome.

The Oculus allows light in while drawing the attention of the visitors below towards the superior power. The rings of the brick arches contain openings that allow the natural light inside the structure. Natural light filters through a veneer of local Indian marble, bringing in soft light.
At the House of Worship, brick is the material of choice. It “brings together millennia of human intelligence while its construction systems draw inspiration from modern innovation and technology”.
Ordinary buildings as well as monuments of architectural significance in Bihar utilise the humble brick for construction purposes. Its use in the edifice establishes a connection to this larger cultural heritage of this site.
The Interiors
The seating design ensures that visitors face in the direction of Baha’i Qiblih while praying. The circular hall accommodates 210 people in a fixed seating arrangement and 500 people at full capacity. Intricate elements like small openings for natural light act as cavity resonators, a traditional acoustic design element used in domes through centuries. A low-cost passive cooling system utilises the geothermal heat sink of the surrounding earth to cool the edifice from below.
The Landscape Design
The landscape around the structure reduces in its formality and geometry as we move away from the Edifice. The formal and highly geometric layout of the centre gives way to an organic landscape of trees that invite birds and other creatures. The design team proposed native forestry based on the Miyawaki technique along the site periphery with clearings and water features embedded in this dense landscape as sites for informal, community activities.

The House of Worship in Bihar Sharif strives to fulfil two simultaneous design ideals – into the ‘every day‘ while celebrating the ‘extraordinary’.
The design caters to a greater power while emphasising the power of the ordinary. The designers feel privileged to be able to contribute to the vision of the Baha’i community across the world.
SpaceMatters
Visit: www.spacematters.in
Email: mail@spacematters.in
Contact: 011-46035647
Photo Credits: Spacematters
Discover more from Biltrax Media, A Biltrax Group venture
Subscribe to get the latest posts sent to your email.


























