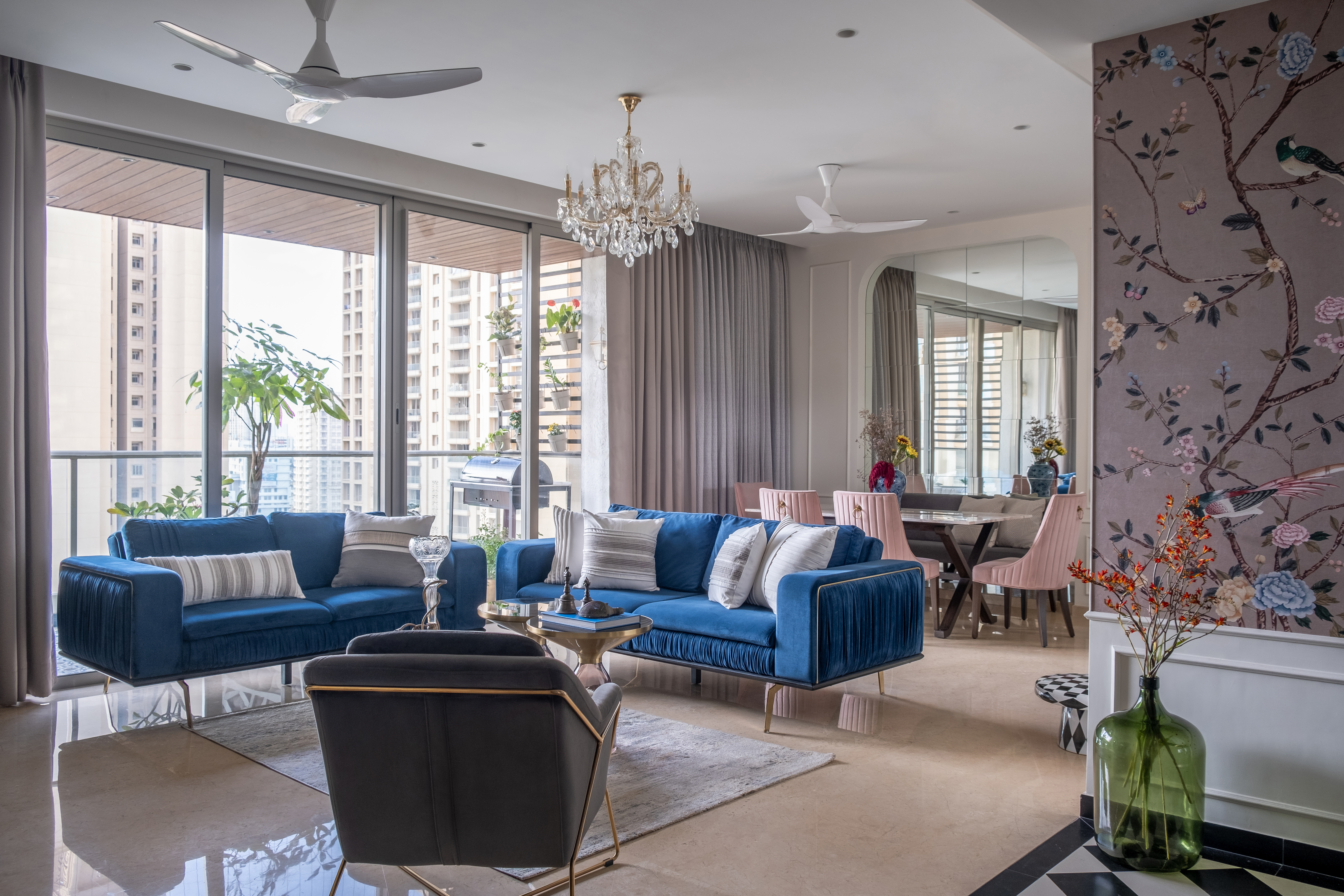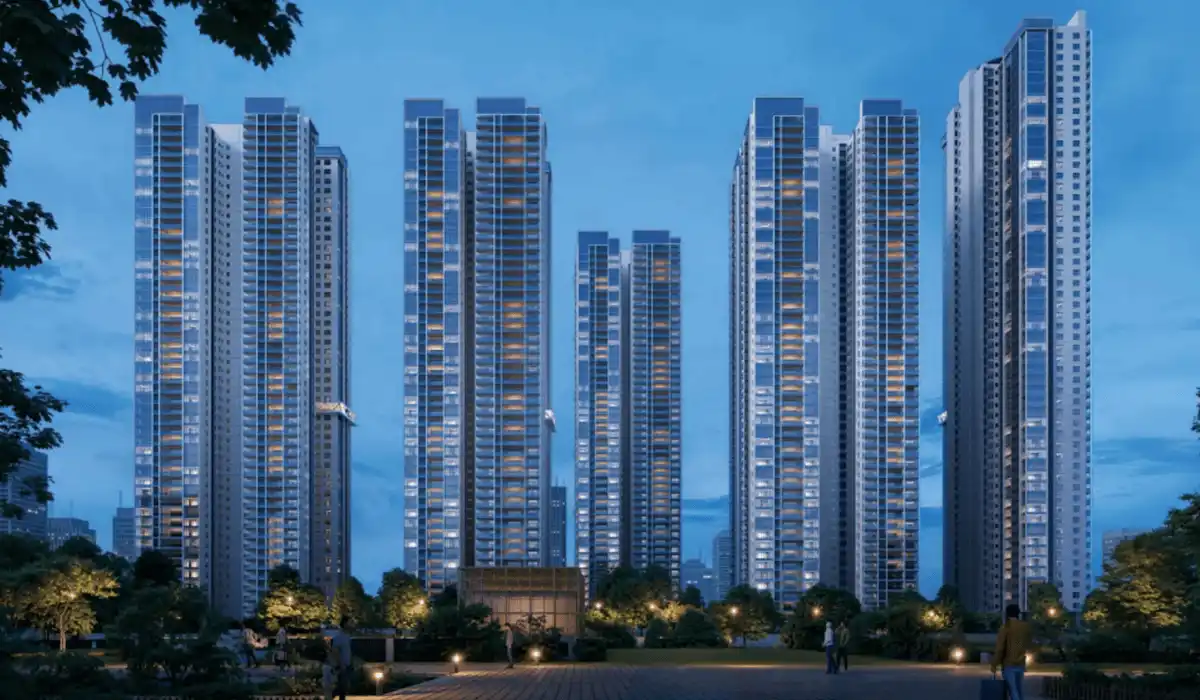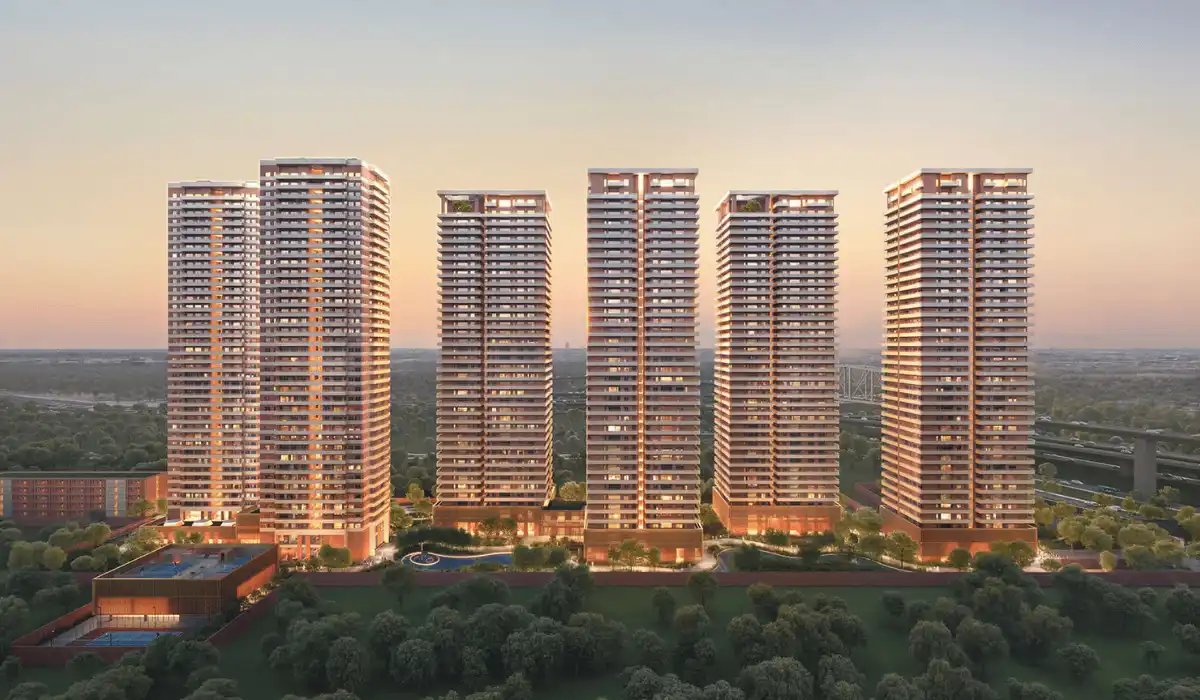Château Grandeur is an apartment with opulent aesthetics and a modern touch. Dhvani Shah Design Studio has designed a neoclassical style apartment, Château Grandeur, that exhibits opulent aesthetics with a touch of modern luxury. The 158 sq. m. (1,700 sq. ft.) residence in One Hiranandani, Thane, includes four bedrooms and three bathrooms. The house accommodates a family of four – a couple and their two children. Planned and executed under the client brief, the classical yet contemporary house exudes affluence.

Château Grandeur is a trendy yet elegant space with a unique and timeless charm. The clients own a diverse collection of artefacts, which includes both modern art and antiques. The design team successfully incorporates this collection into their design scheme. They present a neoclassical concept in the space through design and decor interventions. The enigmatic, black and white chequered floor transforms the look of the foyer area. The design team kept the beige Italian marble flooring which runs throughout the house. Adding drama to the walls is a customised chinoiserie print containing hand-painted motifs converted into a stunning wallpaper from Kalakaarihath. They used moulding trims for the entire space – from the foyer to the living room, including all the doors of the house, which helped to define the neoclassical style.

The Entrance, Foyer, and Bar Area
The main entrance opens to the foyer with a bar section with chequered floors. With minor structural changes, the design team created a large foyer with a bar section, having sleek and classic chequered flooring. The bar unit comprises a fluted grey and black polyurethane finish on the shutters with gold metal legs and a black Marquina marble tile counter to give it a burst of extravagance. The extravagant bar counter with the black Marquina marble top at the entrance helps the clients unwind after a long day of work/hard day’s work.
The Living Room, Fireplace, Dining Area:
The studio furnished the living room with a gorgeous blue sofa and circular glass bell centre table by Mauble, bringing in a modernised touch. Beige Italian marble floor runs through the entire apartment and imparts a certain sense of warmth to the home. They infused the area with natural light from floor-to-ceiling windows that offer sweeping views of the city.
An attractive fireplace is another essential feature of the house, which adds to the aesthetic value of the living room. It is clad in black Marquina marble and enhanced by a mirror with a gold metal frame flanked by wall lights. The entire fireplace showcases neoclassical artefacts and sculptures, beautifully balanced out by the new age chequered table from Defurn. Some artefacts in the house are from Philips Antique Store and Taherally’s Sons.
The design team displays neoclassical artefacts and sculptures on the fireplace mantle. This beautifully balances the 21st-century chequered table from Defurn. They used patterned tiles for the balcony to break the monotony. Integrating the barbecue makes it the perfect place to relax and spend quality time with friends and family.
An open layout connects the light-filled living room to the dining area. A six-seater, custom dining table with nude pink chairs is in the dining area. The space looks even more expansive with the addition of a mirrored wall to the dining area. Making the living room more special and evoking feelings of warmth and security is a fireplace with black Marquina marble tile for aesthetic purposes.

The Passage:
The moulding trims, and the glass chandeliers in the passage, give the passage a perfectly luxurious setting. The family portraits to the wall’s right evoke a feeling of belonging. An arched mirror at the front adds depth to the passage.
The Primary Bedroom:
The primary bedroom features a royal teak wood four-poster bed with a stunning damask wallpaper design created to imitate the fine patterned fabrics with the hand-painted motifs of Kalakaarihath. A polyurethane-finished grey wardrobe with coordinated metal handles complements the bed rest. A passage clad with a tinted mirror leads to the teak wood dressing table with stool from Defurn.
Adding a pop of colour into the otherwise neutral palette, the designers included a Marsala-coloured chest of drawers with tinted mirrors at the back and chandeliers on top for a grand-style effect. In the primary bathroom, they added black and white patterned tiles to the flooring and included a luxurious bathtub. A half wall in black Marquina marble lined with wooden tiles above balances out the entire space.
The Guest Room:
The guest room also has a neoclassical design aesthetic, indulging in soft colours, and textures. A subtle mint-coloured wainscoting panelling pairs nicely with the whimsical floral wallpaper from Missoni. The onion pink sofa-cum-bed with the black polyurethane-finished table ties the entire space together/ brings the entire space together/ brightens up the entire space.
The Children’s Bedroom:
While the parents’ room has a neoclassical design aesthetic, the sons’, is modern and functional. The children were huge fans of the movie Transformers, and that is how the design team incorporated the customised Transformers’ wallpaper above their bunk beds.
The Mandir:
Adding peace and tranquillity to this sublime residence is a mandir specially carved with inlay work from Rajasthan. Colourful patterned tiles for the floor and olive-green storage help strike a perfect contrast and complete the whole look.
The home features a rich tapestry of hand-painted motifs, traditional rugs, drapes and sculptures, which beautifully balance out the understated luxury. Throughout the residence, the design team mixed modern and classic styles into a neoclassical design that portrays the client’s vision and fulfils their desire for an opulent home.
Website: www.dhvanishahdesignstudio.com
Email: studio@dsdesign.in
Photo Credits: Kuber Shah
Shoot styling image courtesy: Deepika Shah
Discover more from Biltrax Media, A Biltrax Group venture
Subscribe to get the latest posts sent to your email.





















