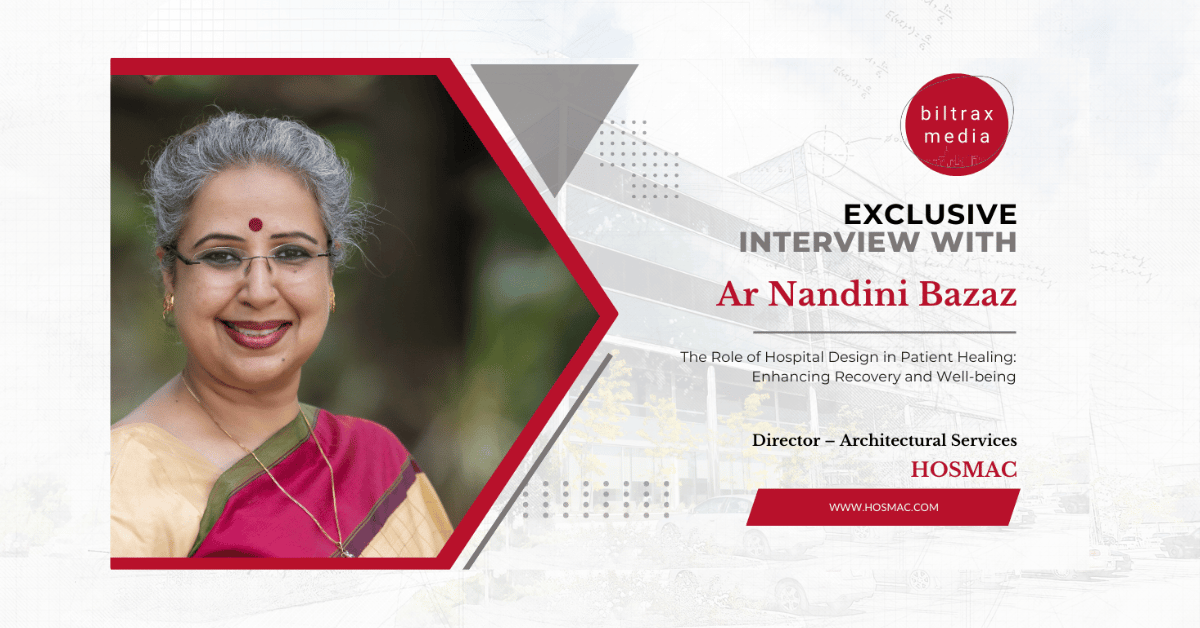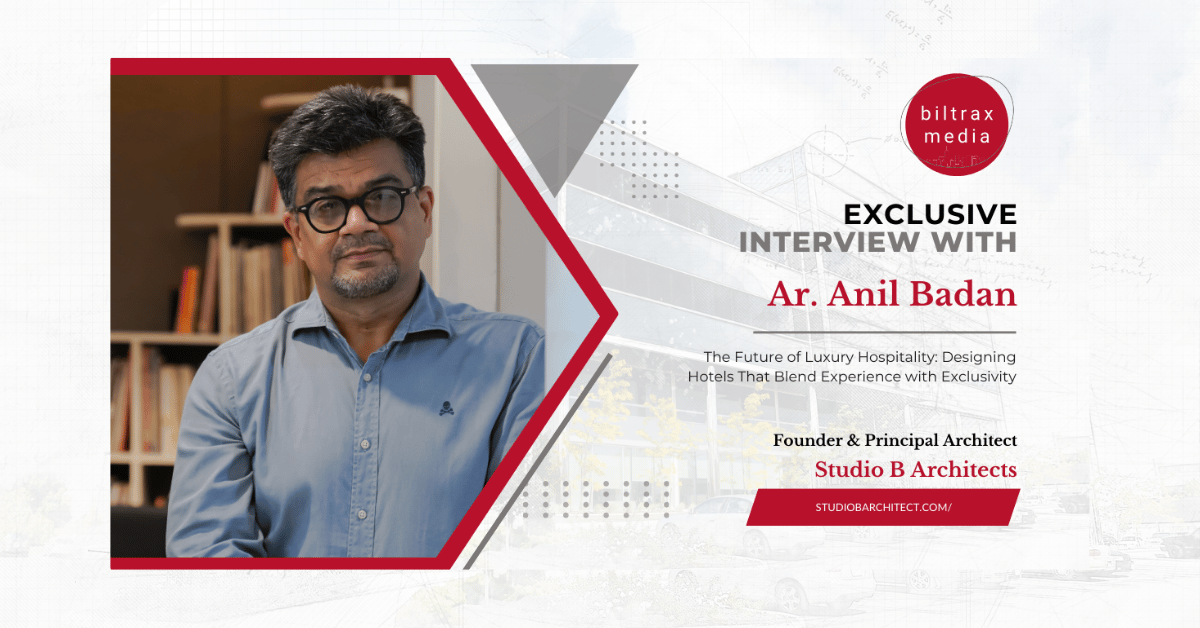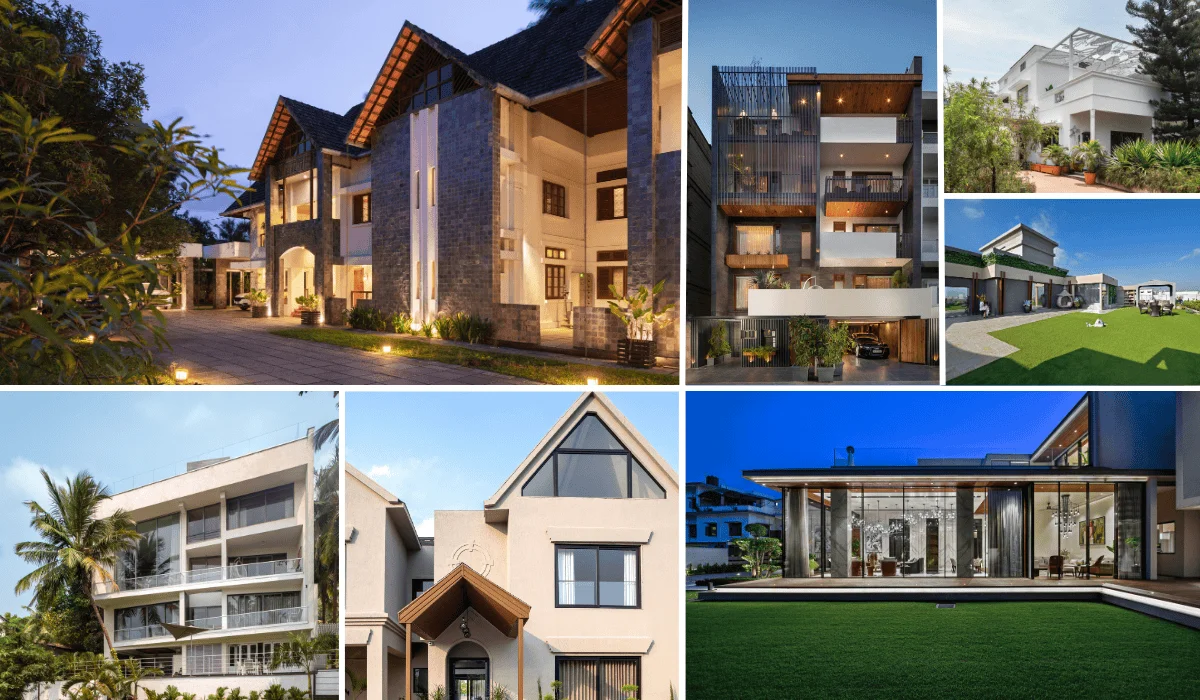Cityspace’ 82 Architects shares their thoughts on rationalising the aesthetic and functional regime of each design. Embarked in 2005 with an empirical and multifaceted design philosophy, Cityspace’ 82 Architects was founded by Ar. Sumit Dhawan. The Gurugram-based firm believes that a building must speak for itself visually rather than theoretically. Sumit’s aesthetic sensibility has found its way to renowned celebrity homes of cricketer Yuvraj Singh and Gautam Gambhir. He discusses his affinity for architecture, his journey towards delivering intricate spectacles and future trajectories to look forward to.
I strongly believe that every building must speak for itself through its concept rather than have a philosophy theorized to it.
What led to the name “Cityspace’ 82” and what does it signify? How did you develop an affinity towards eclectic facades? What shaped your design and thought process?
Being an architect, I was certain that the firm name resonates with the profession, affiliating itself with creating innovative spaces. The numeric suffix to the name is my birth year. Thus forming the name Cityspace’ 82 Architects. I have been inclined towards structures with form and function. When it comes to architectural style, architects like Santiago Calatrava and Raj Rewal have been my inspirations. Following their footsteps and designing eclectic facades was an intuitive direction. We aim to build a functional facade reflecting the client’s personality and leave an impressionable mark on the viewer.
My design and thought process was given shape by Suhasini Ayer, at Auroville, Pondicherry during my internship in 2000 where I learned the basic fundamentals of fieldwork and acknowledged the importance of reaching a fine balance between form and functionality through designs. With almost 2 decades of experience, I ensure to rationalize both aesthetics and functional regime of every project undertaken. I strongly believe that every building must speak for itself through its concept rather than have a philosophy theorized to it.
When designing abodes for renowned celebrities, what is the philosophy behind it? Can you elaborate on it through your project?
The design philosophy at Cityspace’ 82, even while designing residences for celebrities has always remained the same. We aim to create spaces that make a statement while factoring the user’s comfort. The design is developed to be traditional or modern depending on their personality and profession. For instance, in the residence for Yuvraj Singh, functionality was kept in focus first and then the aesthetics.


Sustainable and vernacular designs are making a comeback in the construction industry. What is your opinion on this? Does the current market have enough vernacular materials and products?
Sustainable architecture has been in practice for a long time. Although, with the years, there has been a wider recognition of the need for a feasible approach and architects now are looking at innovative solutions to bring in efficient designs.
Yes, the market today has uncountable options when it comes to availability of vernacular materials. While local materials are convenient to source from when the site is native to the area, it is challenging to find vernacular resources in metropolitan cities owing to the irregular use in today’s construction. For instance, for construction in small towns and villages of Rajasthan, it is easier to source red sandstone than it is to find in New Delhi. As vernacular construction is all about using local materials, the availability varies from place to place. These construction elements include mud bricks, bamboo, timber, cob, thatch, adobe, or rammed earth. These materials help connect the structure to the native areas and also deems it as an appropriate response to the climate.


How can design add to the well-being of the residents and keep them safe from viruses? Are the evolving residential designs ready for phase-3 of COVID?
With the pandemic, it has become a necessity to keep the interior surfaces clean. To maintain hygiene, there is a higher demand in tiles and stone surfaces and less inclusion of texture finishes, such as carpeted floorings. The spatial layouts are more focused on providing ample light and ventilation indoors via operable windows. Apart from this, with technological advancement, home automation has taken higher precedence. It helps in maintaining cleanliness and hygiene with it’s no-touch policy of indoor surfaces. With the looming phase-3 and a year of dealing with covid-19, people at present have become well equipped at keeping their interiors clean. While the unprecedented pandemic caught us all unaware, 2021 has seen a better level of preparedness when it comes to maintaining safety and being indoors in terms of residential planning and hygiene levels.
How has the ongoing pandemic affected the architecture and construction industry? What changes did you notice in the design approach post-pandemic?
The pandemic has been a boon to the AEC industry. The ongoing lockdown and the need for comfortable homes have forced a boom in the residential sector. Residents everywhere are seeking architects to upgrade their home interiors or shift into better and bigger homes. Spaces that encourage seamless work-from-home scenarios, recreational gymnasiums, outdoor spaces and abundant ventilation are some of the mandated additions in every home interior.
We aim to create spaces that make a statement while factoring the user’s comfort. The design is developed to be traditional or modern depending on their personality and profession.
What are the future trajectories of Cityspace’ 82 Architects in terms of upcoming projects, research and initiatives taken?
With upcoming projects, the notion is to develop an architecture space that is cleaner in form and structure. The furnishings included in our projects are focused on providing a low maintenance life cycle. Cityspace’ 82 Architects aims to form spaces that look the same 10 years down the line and hence layouts are made to be more functional and futuristic. The objective of our residential designs is to offer comfort and convenience to the clients for the next 15-20 years. We are working on residential projects that include defined home offices, modular kitchens, open floor layouts for natural light and ventilation and access to outdoor green spaces. Since with lockdown, people are starting to prefer staying indoors more often, amenities like home gyms, spas, and indoor pools are being considered into the design schemes.
Cityspace’ 82 Architects
Visit: www.cityspace82.com
E-mail: cityspace82@gmail.com
Contact: 0124 426 7519
Biltrax Construction Data is tracking 17000+ projects on its technology platform for its Clients. Email contact@biltrax.com to subscribe and generate business leads.
Discover more from Biltrax Media, A Biltrax Group venture
Subscribe to get the latest posts sent to your email.






















