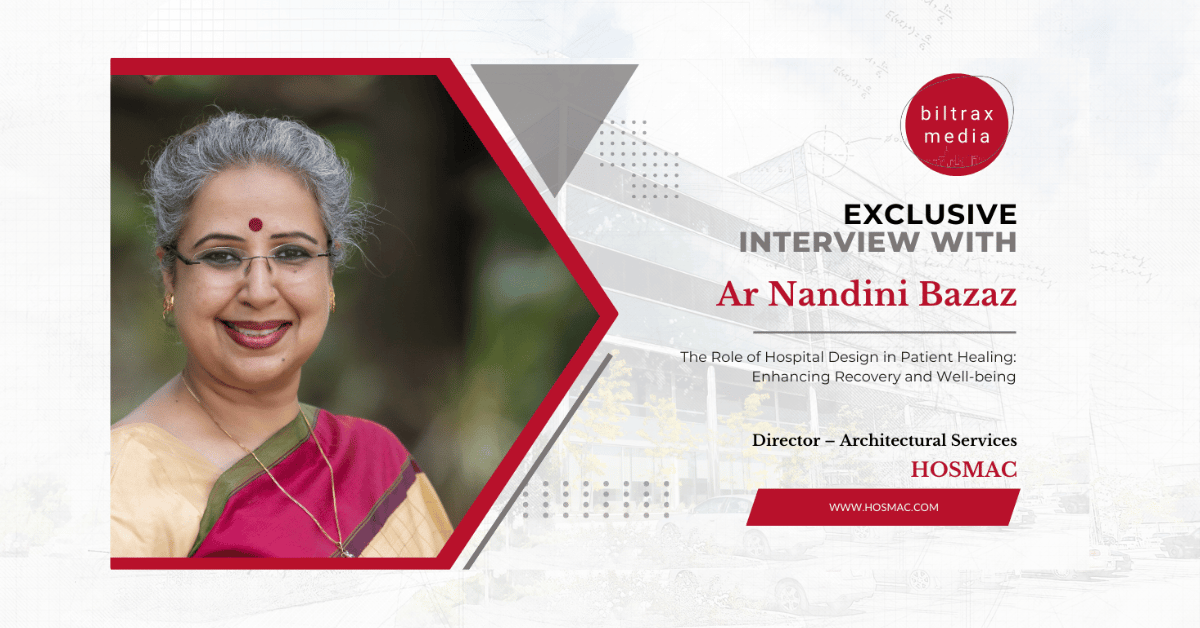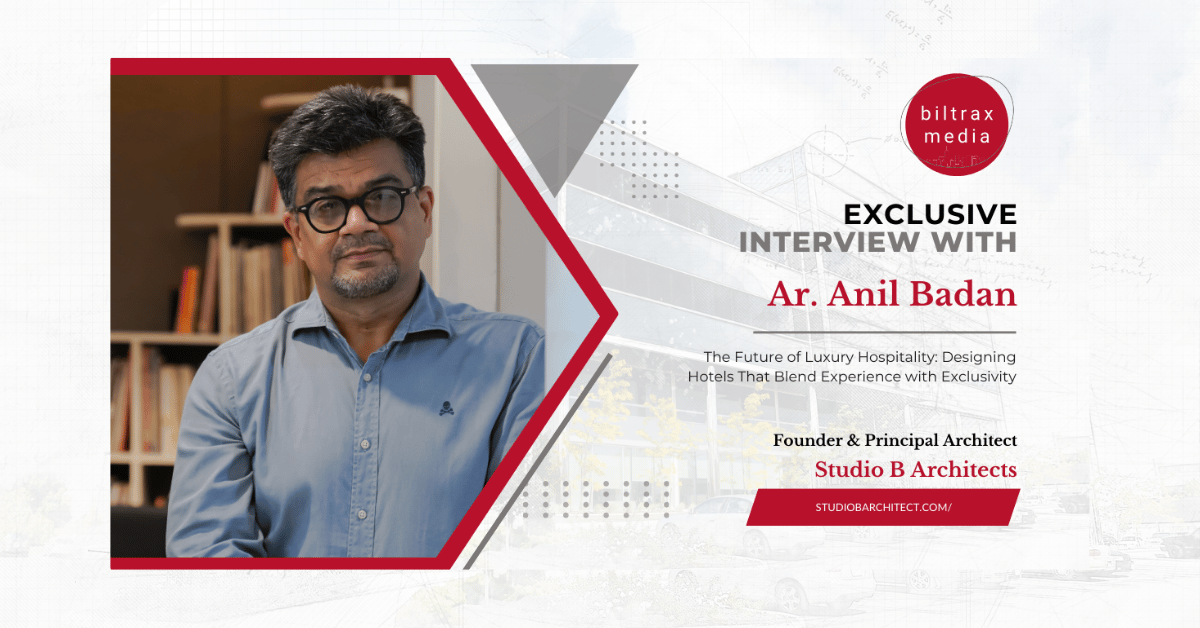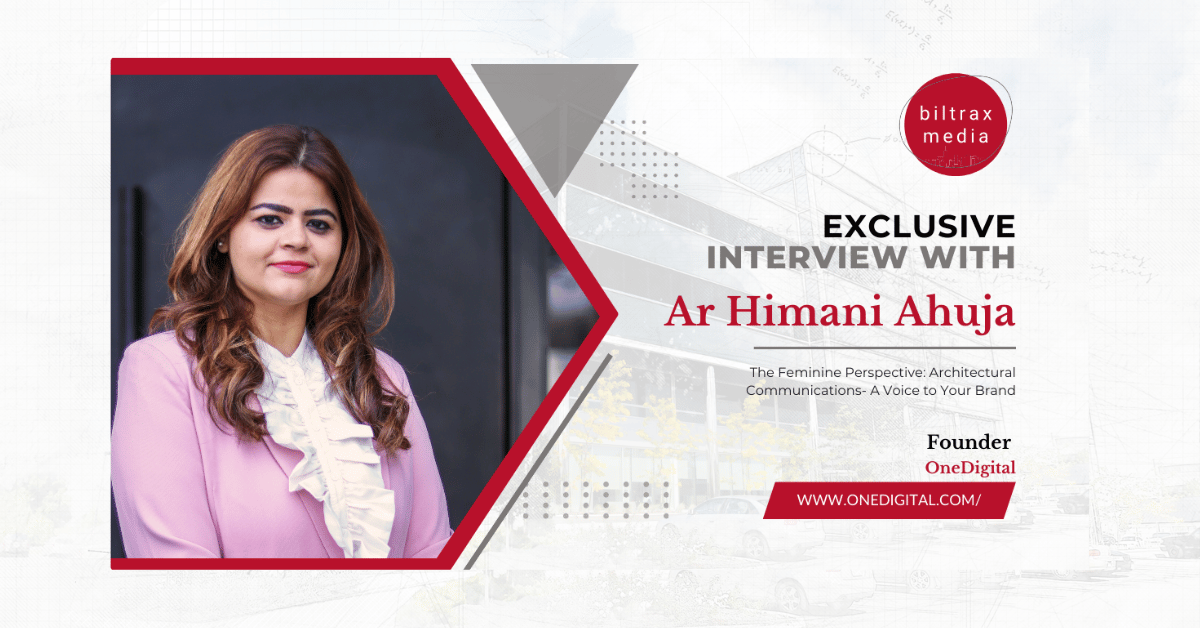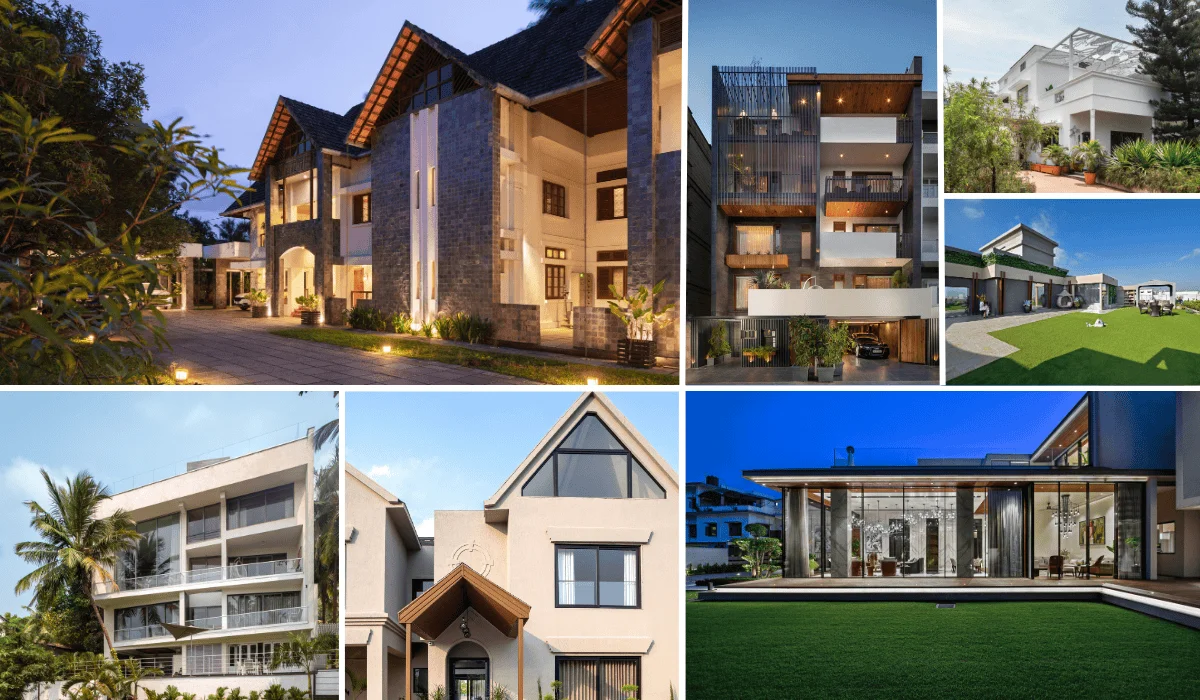Consultancy Archiplan, a Dehradun based firm driven by Arun Goel garners local wisdom and seasons buildings with a “green-take”. Arun’s role in conceptualising and advancing sustainable development has been paramount regionally. He absorbs the client’s requirements while tactfully enlightening them on the idea of ‘authentic local architecture’, to preserve the cultural fabric of Dehradun. The firm embraces a broad portfolio of works ranging from high density housing to industrial planning to hospitality and landscape. He discusses the design philosophies acquired over four decades of professional experience in Dehradun.
Arun’s practice eyes Dehradun with the primary lens of how the town’s founders manifested it initially. The city design catered for a population of 50,000 by the British. It was proclaimed as the city with ‘Grey Heads and Green Hedges’ until the 1970’s and early 1980’s. He mentions, “The entire city descends from North to South with a natural uninterrupted drainage, which has been completely disturbed due to insensitivity to nature and environment while urban expansion.” The raised boundary walls around sub-divided smaller plots of land carved out of erstwhile large chunks vastly besmirched the topography of the entire length and breadth of the city. A little rain now sees the water logging everywhere with drains thus overflowing with unbearable stench and non-biodegradable litter. Besides, multi-storied housing dotting the horizon has veiled the lovely mountain view, which was characteristic of this beautiful valley town.”
Abandoning these heterogeneous trajectories, Consultancy Archiplan has always adopted an approach that bodes well with the natural drainage of the land and captures the alluring hills keeping with the local climate. They treat the last vestiges of British architecture in the area with a fusion of local materials. Doubling down on the idea of reduced energy consumption, most of their projects therefore feature substantial energy saving up to 30%. “This has been successfully achieved by bringing in the natural light and ventilation to each and every space including the stores and dress areas,” says Arun. He thus considers cost-saving as a by-product of manoeuvring time-honoured techniques along with efficient completion within scheduled timelines.

Houses which are underpropped with Vastu design principles bring in a huge effect – both placebo and saleable aspects.
Neshvilla Residence in Dehradun is one such project where they availed ‘pahadi’ architecture and design principles. Exposed brickwork adorned with colonial arches hold the slab, as against RCC beams. The firm sourced the doors from Kumaon region villages of Uttarakhand. For the ceilings, instead of using normal plaster and paint, they set clay pots during the casting of the slab. These pots were used much like how a coffer slab is constructed, wherein ‘voids’ are created in the slab in places where there is no actual need for excess concrete. This not only saves cost, material, but also vastly enhances the aesthetics of the ceiling.

Doubling down on the idea of reduced energy consumption their projects feature substantial energy saving up to 30%.
The firm envisioned Anirudh Ashram situated in the Tauli region of Uttarakhand, to empower its regional communities by employing local workforce and utilising local materials. Built completely in exposed stone masonry and lime plaster walls, all materials were sourced within a 30 km radius. The firm employed local villagers exclusively for construction processes like plastering the walls, doing the woodwork and laying the roof tiles. Such an impact-driven approach effectively reduced carbon footprint, transportation costs, labour costs and material costs, all while providing a source of income to the local villagers.
Year in, year out, clients are ambitious about Vastu compliant homes. Underpropped houses with Vastu design principles bring in a huge effect – both placebo and saleable aspects. Arun confers, “To us, Vastu is more to do with the uninterrupted energy flow in the building in and around, which we achieve through sensible placements of the spaces.”
However, they shun a crude Vastu compliance, which leads to a lack of sunlight or ventilation. To find an authentic building, which stands out, and at the same time blends in with the surrounding is an art slowly disappearing from our cities. And that expression for authenticity is therefore what Consultancy Archiplan brings to its projects, be it housing, industrial, hospitality or landscape. Consultancy Archiplan is currently working on Everest Base Camp, a luxury camping resort at Hathi Paon, Mussoorie. Few of their upcoming ventures also include Shaantam Resort, Mussoorie homestay, multi-storey residences and other individual residences.
Consultancy Archiplan
Website: consultancyarchiplan.com
E-mail: info@consultancyarchiplan.com
Contact: 0135-2761201
Biltrax Construction Data is tracking 11000+ projects on its technology platform for its Clients. Email contact@biltrax.com to subscribe and generate business leads.
Discover more from Biltrax Media, A Biltrax Group venture
Subscribe to get the latest posts sent to your email.

































