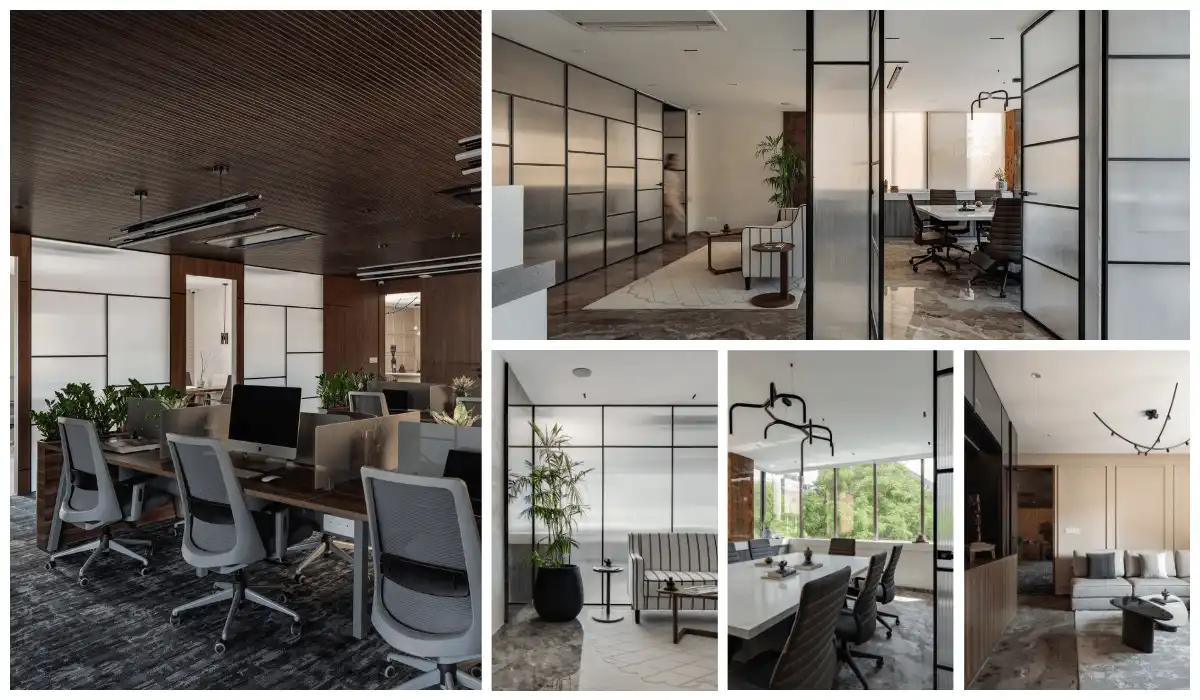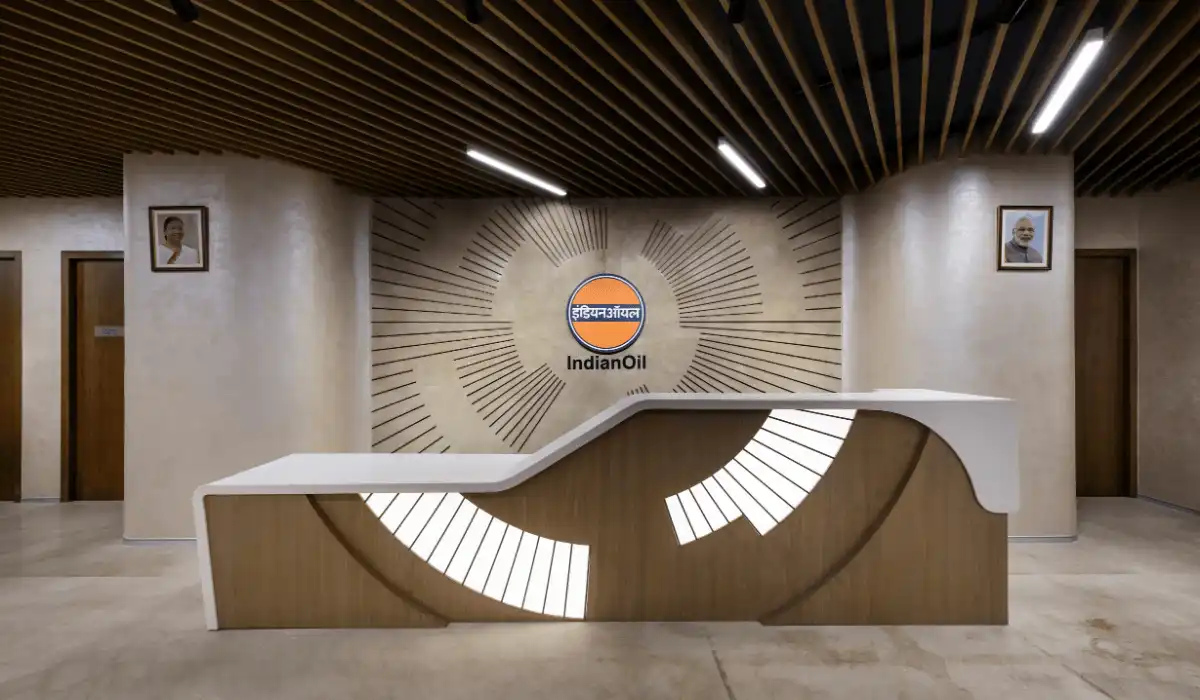The corporate headquarters of Rug Republic is at New Delhi. Designed by Akshat Bhatt and Heena Bhargava of Architecture Discipline, the firm is a multidisciplinary architecture practice based in New Delhi, India. This commercial building is the corporate headquarters for one of the largest international exporters of rugs and soft furnishings. The scope of work consisted of converting the existing dilapidated building into a functional corporate office space. The adaptive reuse of the building reduces the consumption of building materials, resources, energy, and water requirements for new construction. Revitalizing the building complex is a stepping stone towards urban regeneration.
Site Analysis and Concept Design
The architects emphasize, “It’s fascinating to take something forgotten and to give it new life: This is the century of recuperation. There is no space, no forests, no water any more for the continuous production of new things. So, take something old and make it special.”
The site is located in the heart of New Delhi with a land area of 13,500 square feet (ca. 1,254 m²) and a built-up area of 20,000 square feet (ca. 1,858 m²). Okhla is compares to a war zone owing to its location in the industrial area, known as the Okhla Industrial Area (OIA) or Okhla Industrial Estate.
A post-industrial expression of exposed steel facade, designed as a reaction to the building’s industrial setting.”
Facade Design
Thus, a metal shell envelops the structure to protect the interiors from the hostile and acrid environment. Instead of hiding under a veil of glass and granite, the design aims to make a post-industrial statement that would intrigue the visitor.

The facades have smaller openings that facilitate a visual connection to the outside environment by using controlled apertures crafted in Corten steel. The acrid air quality and ruckus created by the monkeys in the neighbourhood demands a deviation from the conventional glass architecture and prevents large openings on the facade. The jaali on the south and west elevations allows minimal daylight to penetrate and maintain an optimal temperature level of the building.
The Structure
The structure represents a bare shell that creates a non-intrusive backdrop. The bare black interiors prove to be an excellent canvas to display the company’s finest products. The main entrance on the ground floor leads to an open floor plan which includes frequently used offices and temporary exhibition space. The two upper levels accommodate the permanent exhibitions for the company’s diverse products and private office cubicles.

Interior Design
Adjacent to the entrance is a helical staircase. The architects explain, “Within the building, the movement is centred around a helical staircase, therefore a curved aperture creates a sharp contrast against the rectilinear ceiling and establishes a visual connection between all floors. The curved form is further reflected on the exterior facade and helps draw the eye towards it.”
The floors lined using fire bricks allow for ease of removal for re-working in the future. The use of two steel containers as spillover spaces adds to the flexibility of the open floor plan and acts as a breakout place. A small terrace on the top provides visual connectivity with the surrounding environment.
The architects emphasize that the building is a reflection of the current times and creates an unforgettable impression with the onlooker. With carefully engineered design interventions, the structure is leased a new life and made pertinent for years to come.


Architecture Discipline
Website: www.architecturediscipline.com
E-mail: build@architecturediscipline.com
Photo Credits: Jeetin Sharma
Biltrax Construction Data is tracking 17000+ projects on their technology platform for their Clients. Visit https://www.biltrax.com/ or email us at contact@biltrax.com to become a subscriber and generate new leads.
Disclaimer: The information contained herein have been compiled or arrived at, based upon information obtained in good faith from sources believed to be reliable. All such information and opinions can be subject to change. The image featured in this article is only for illustration purposes and does not in anyway represent the project. If you wish the article to be removed or edited, please send an email to editor@biltrax.com
Discover more from Biltrax Media, A Biltrax Group venture
Subscribe to get the latest posts sent to your email.



























