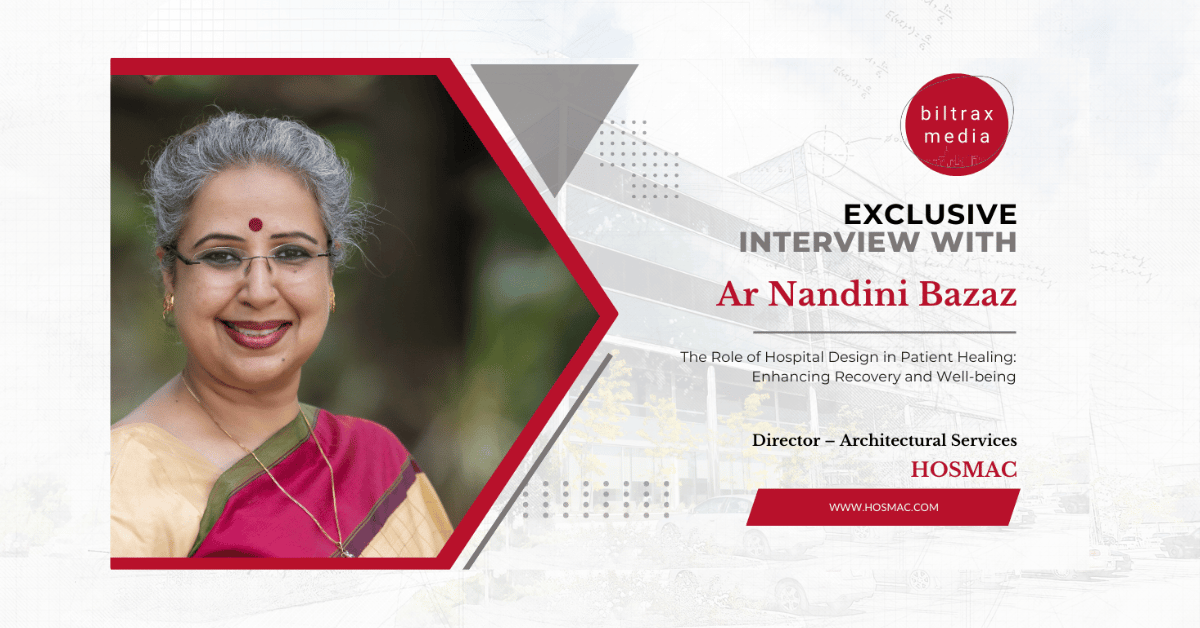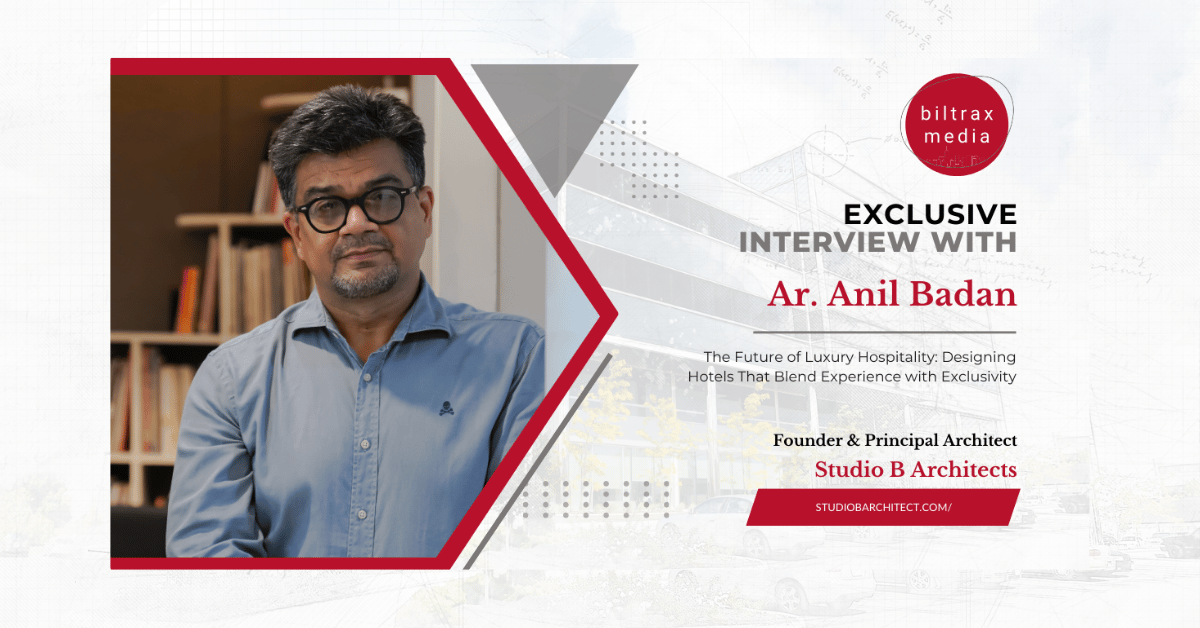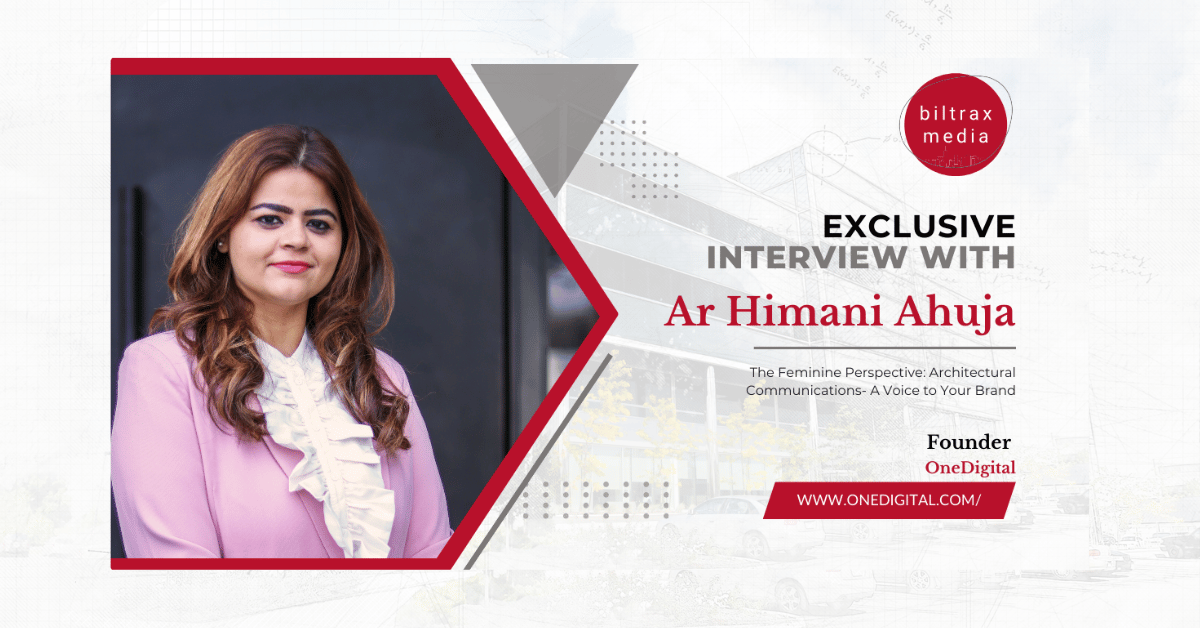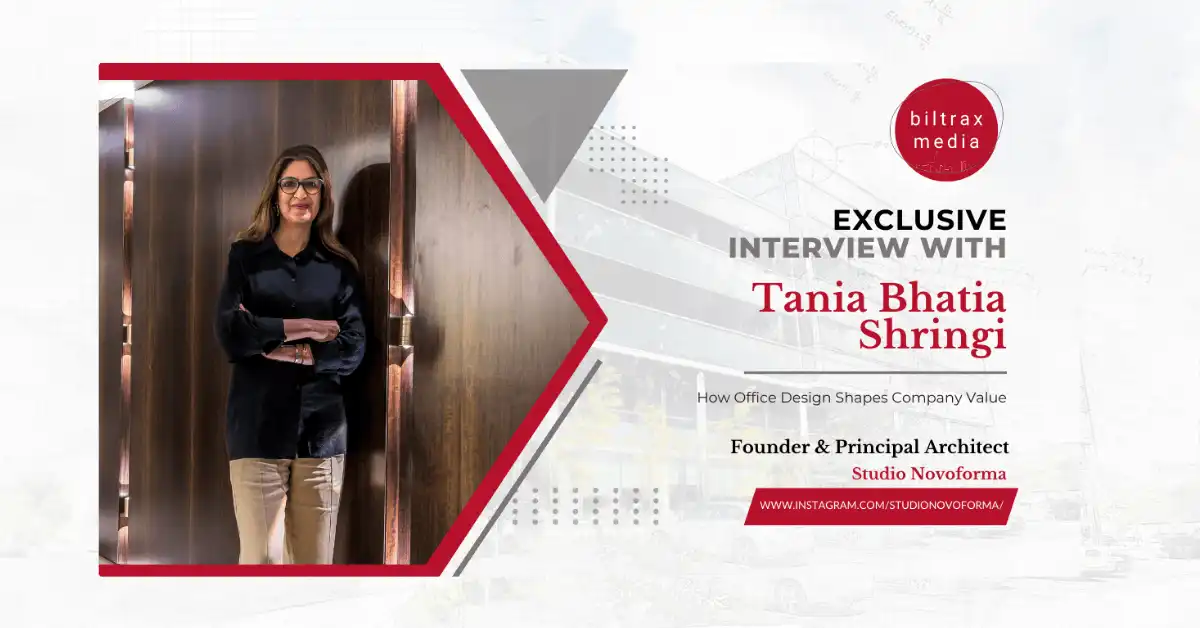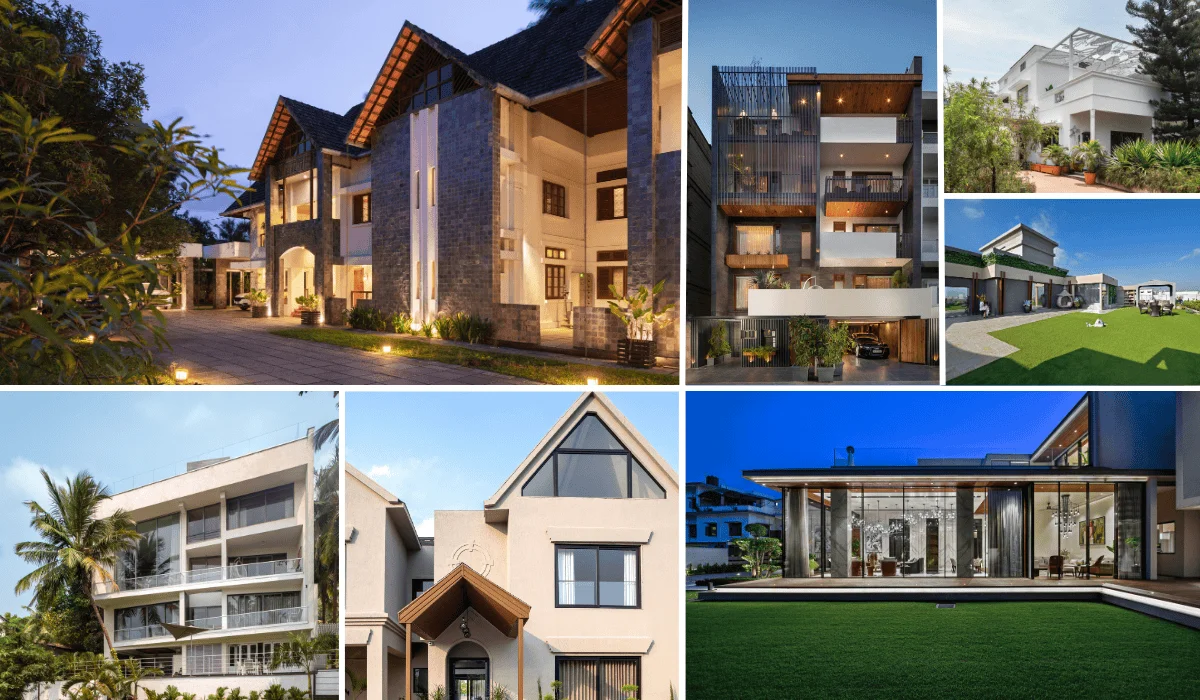d6thD Design Studio is providing economical and ecological design solutions. Vernacular architecture is defined as a type of local or regional construction, using traditional, locally sourced materials and resources from the area where the building is located. Himanshu Patel, the principal architect of d6th Design Studio, enlightened us with their economical & ecological design solutions. The studio is a village-based vernacular architecture practice located at Anadej, Gujarat. The Principal Architect, Himanshu Patel, encourages the use of modern-day technology with respect to vernacular strategies and building material. He emphasises the strategic planning of a space by the designer that is both aesthetic and functional with respect to the social and economical identity of a region.
The buildings are made of local materials which would sustain harsh weather conditions. The building construction technology is simple and can be adapted by any local residing within the community.
All your projects have a respectful response to their context and promote vernacular building techniques. How do you establish these dictums in your designs?
Architects rely on their sensual experience to describe their designs. Born and brought up in a village, I have seen residents build their houses on their own without any external help. In most of these houses, the major focus has always been building material strength and functionality of the spaces within the house. I have found that their methods are approachable, and they consider the environmental impacts of the building on the surroundings. The buildings are made of local materials which would sustain harsh weather conditions.
The building construction technology is simple and can be adapted by any local residing within the community. The aim of setting up this studio is to bridge the gap between current technological advancement and the use of local construction techniques and materials with respect to the socio-economic needs of society. I believe vernacular architecture is a holistic style of living and every part of it should be embraced.

Could you tell us more about your works as a CM Fellow on high-profile Gujarat Tourism projects?
After my graduation, I started working under an Indian architect. For an international experience, I took up work in Dubai, where building facades were made of glass and required continuous air conditioning facilities. The experience did not align with my ideology of architectural practice, and that is when I came across the CM fellowship in Gujarat. I was the only architect among the 14 selected fellows. My role consisted of supervising and consulting on a variety of projects ranging from the advertisement for Gujarat Tourism to a large scale public building. The notable project was 51 Shakti Peeth near Ambaji, a religious tourist attraction. The experience has been beneficial and has helped me develop an understanding of the problem in the Indian context.
How can one create aesthetics that are drawn from the vernacular yet suited to the needs of contemporary living? Could you cite an example?
Vernacular architecture refers to the contextual study of a region. It is a holistic practice that includes the use of locally available materials, incorporating social and economical values into the project. In the northern parts of India, one will observe extensive use of rubble walls and stone slabs to protect themselves from severe cold. Places that experience a climate similar to Punjab, have white walls that reflect light and regulate the temperature of the structure. The low sloping structure of the roof in Kerala is specifically designed to protect a house from heavy rains.
Vernacular architecture to us is timeless, wherein the project can be built out of mud using traditional techniques and can accommodate all the requirements of a contemporary structure. The studio aims to build an inclusive structure with all the new-age facilities and be context-specific by reflecting the social and economical identity of the region. All the projects completed by the studio follow this principle, as the client brief needs to meet the requirements of today’s fast-moving world.
What are client outlooks on such an earth-friendly approach? Is responsible living understood by the masses of today? What does it take to guide them into adopting an environment-conscious built form?
Educating the client is one of the major responsibilities of an architect. We ensure that the user is aware that an aesthetic and functional structure is cost-effective when using traditional techniques. The studio acquaints the clients about the benefits of vernacular architecture. Being situated in a village setting, the studio plays a major role during such interactions. The visitors have a first-hand experience of the desired structure.
Sustainability should be incorporated not only in building material but also in terms of building behaviour.
How do you feel sustainability is progressing among professionals as well as manufacturers?
Modern age materials and building techniques require a higher amount of resources. These then lead to a monopoly in a specific market. Mass production of these technologies makes it difficult to cater to the social and cultural identity of a community or region.
Sustainability should be incorporated not only in building material but also in terms of building behaviour. A building exhibits different types of energy that include materials used, the energy required to perform essential functions and use after the projected lifespan. These factors determine the sustainability of a project.

If gearing back to the vernacular is the future, what eco-friendly materials and techniques will prosper in the market?
The idea is to adopt the vernacular style and techniques in the modern context. Consequently, we want to create a hybrid or new vernacular style. For example, the terrace of an existing RCC building is in the form of a cavity which collects water. This eventually leads to slab cracking and water leakage. With adequate research and with the help of advanced construction methods, we could incorporate a pitched roof into an RCC structure. The advantages of a pitched roof include the run-off of rainwater and the overhangs that protect the external walls of a building. Incorporating courtyards into the design is also a good practice. Courtyards utilise the stack effect and naturally ventilate the interiors of the building. A designer should strategically plan the scale and aesthetic of the space for better circulation of air as well as the target users.
Lastly, what are some upcoming projects and future trajectories in terms of work undertaken?
The Udan crematorium at Amalsad is specifically very close to our heart. We conceptualised and executed this project during the pandemic. The studio majorly focuses on housing and hospitality projects. As a studio, we look forward to promoting, exploring and incorporating vernacular style and techniques. We look forward to incorporate these in various sectors of the construction industry.

Email: d6thddesignstudio@gmail.com
Discover more from Biltrax Media, A Biltrax Group venture
Subscribe to get the latest posts sent to your email.























