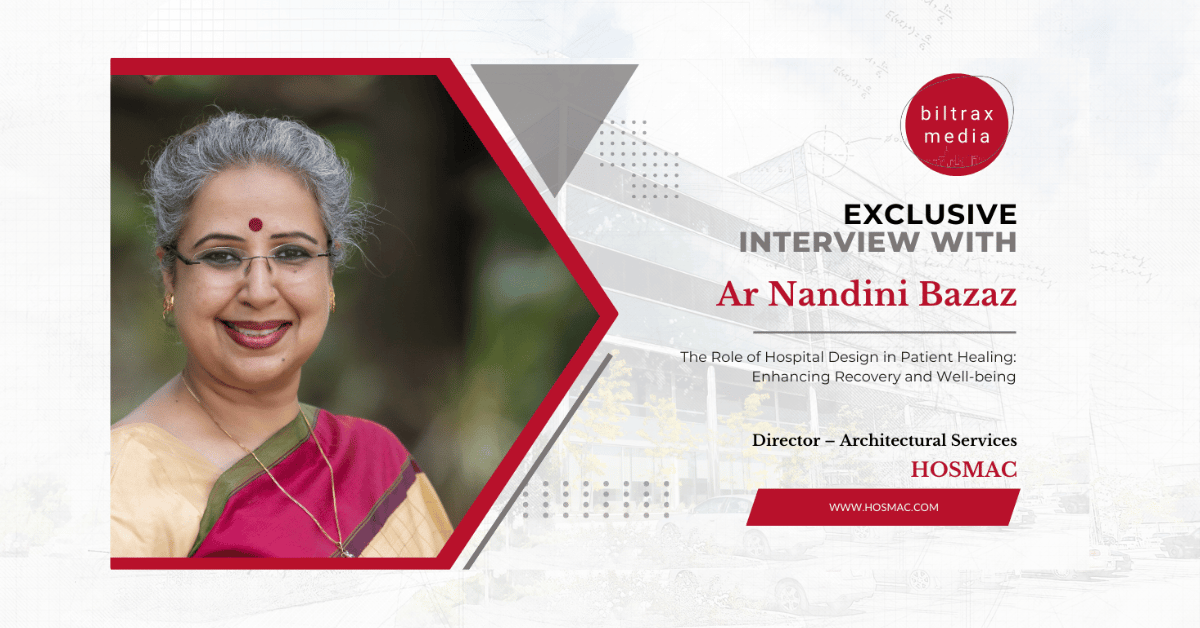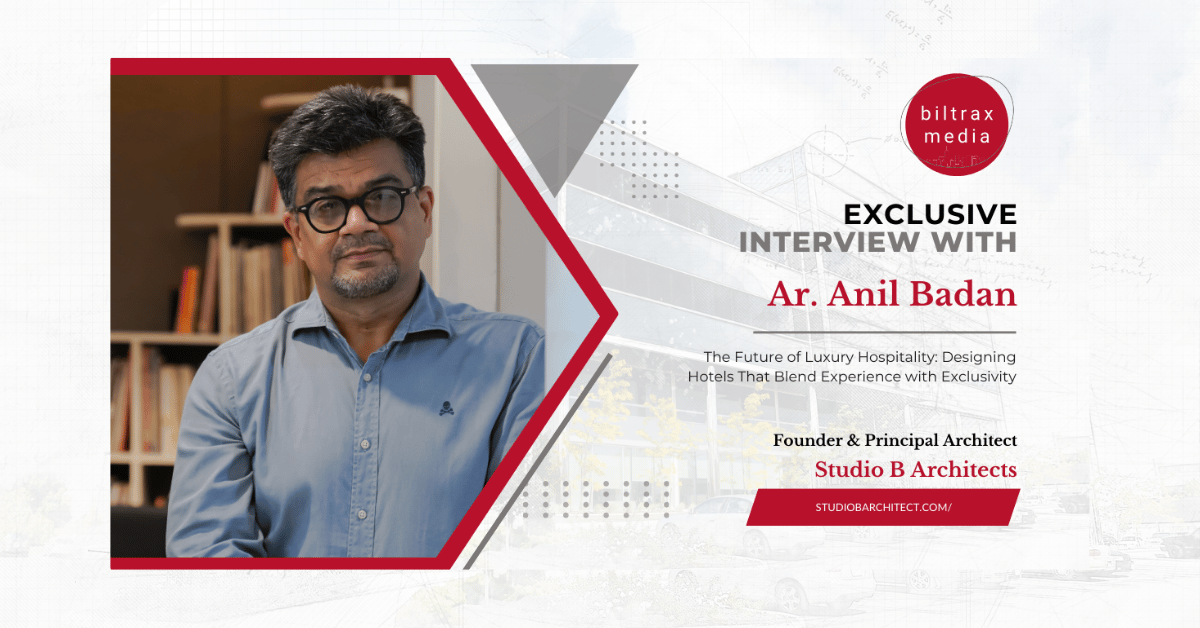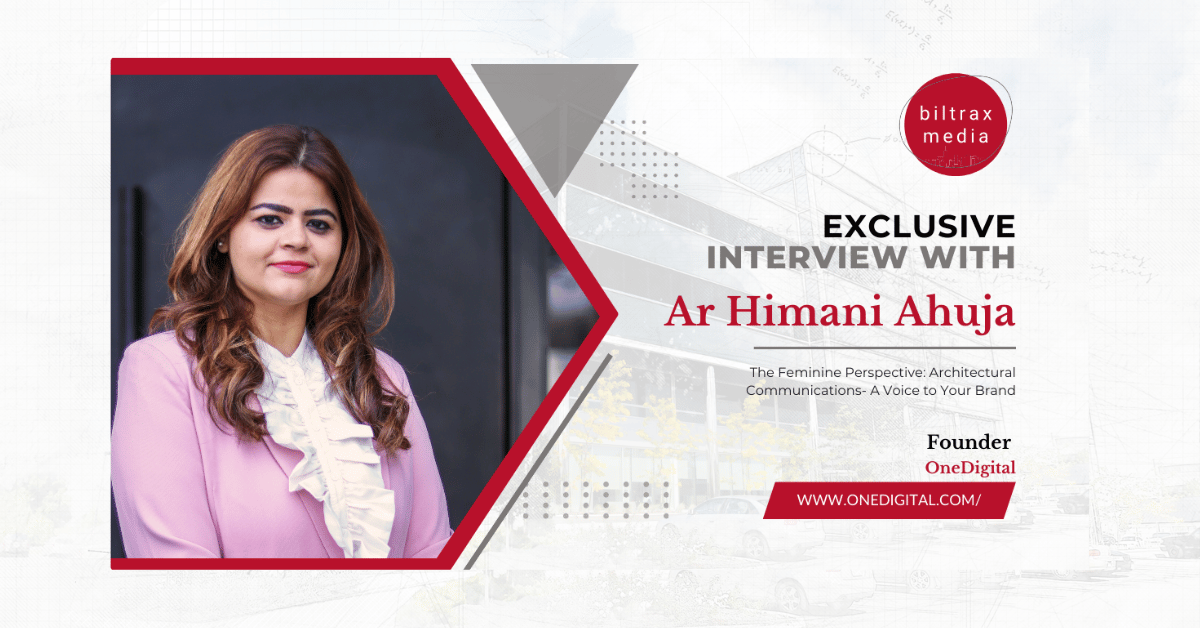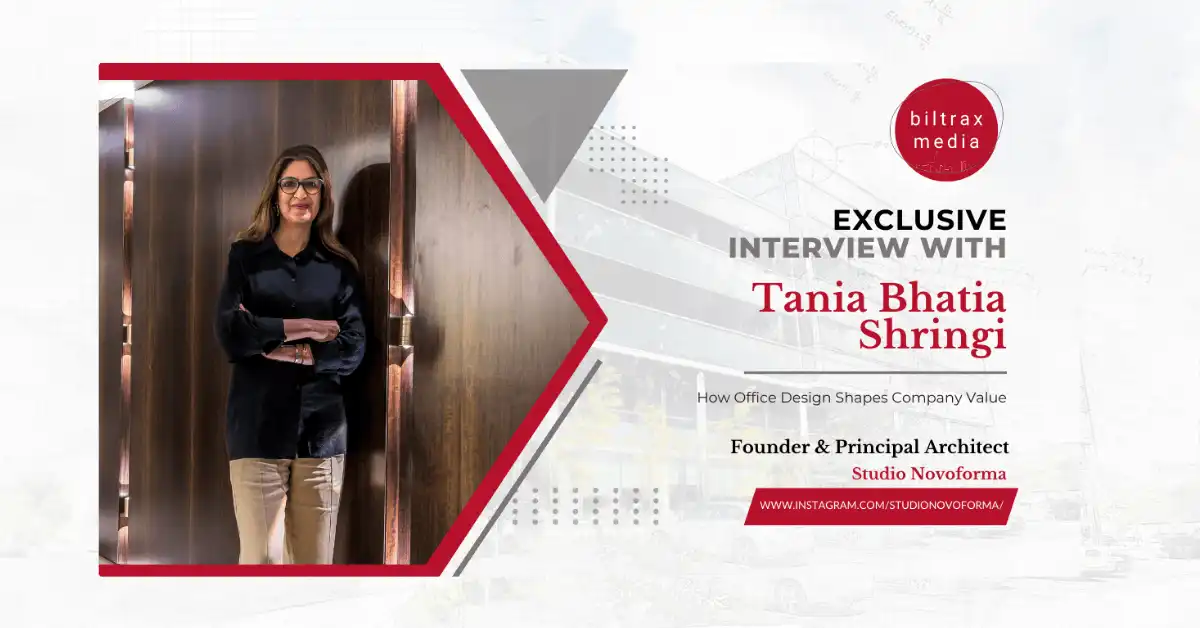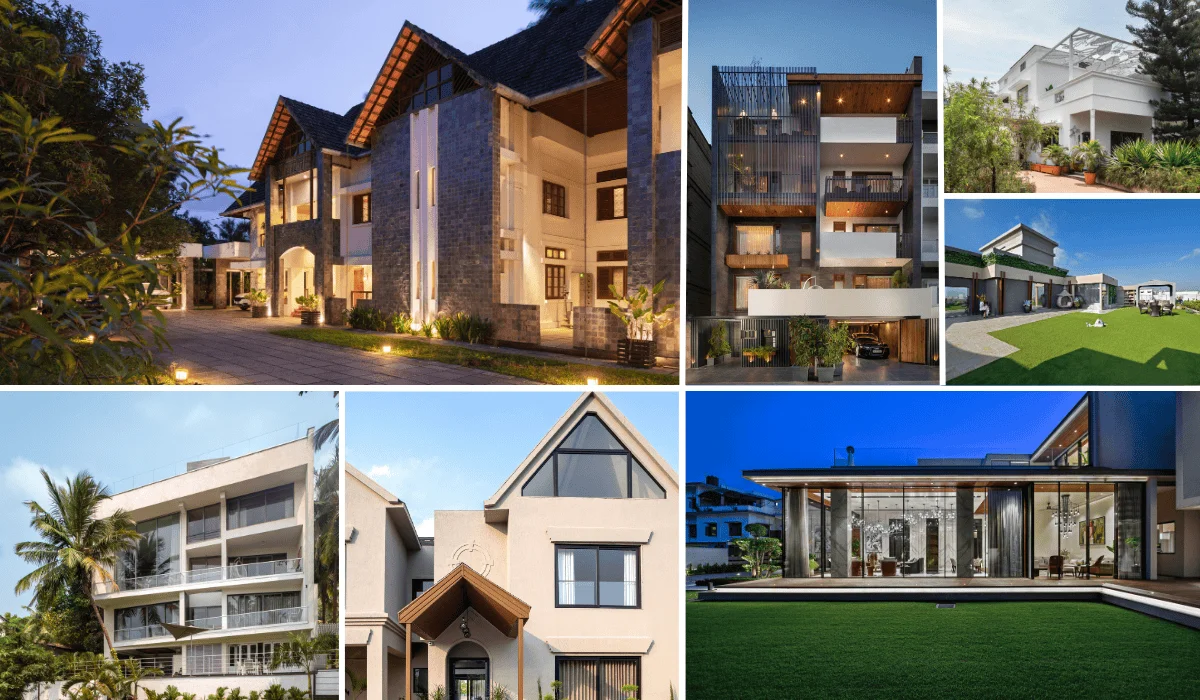Rudraksh Charan shares his thoughts on decoding ideal residential spaces with Biltrax Media. An ideal residential space is not born, but sculpted. Preliminarily speaking, an ideal residential setting reflects its user’s personality. This can manifest itself as a striking entranceway or a cosy fireplace; it can even be a smart home system or naturally lit space. The architecture of the idyllic residential space comprises everything from technology to personalisation.
Rudraksh Charan, the principal architect of 42 MM Architecture, speaks to Biltrax Media about the design principles of an ideal residential setting. Experimenting with the concept of ‘living’, Rudraksh walks through all the components of residential architecture that make up an ideal and highly desirable residential setting. He throws light on the residential landscape, open spaces, trending materials, technology, personalisation and artwork, and sustainable luxury.
What 3 factors make up an idyllic residential setting?
An ideal residential setting comprises –
- A reflection of its user’s personality
- Personal dens that are unique to individuals that help them unwind
- Technology that is integrated with the spine of the house, which makes it efficient and effective
You often explore several interior design themes for your clients’ houses. How can one add personality and character to their homes using design themes?
Our design philosophy is to create the reflection of our end-user. The end-user can be a single person or an intellectual public group. Understanding, interpreting, and reflecting on the client’s personality embeds meaning in the built form. Our buildings do not contradict the personality of its user unless we desire it to be a contradiction. Hence, our emphasis is highly on the spatial arrangement or planning and the research to adopt an architectural style that can express the interpreted meaning of our built form. The style is not a part of our process, but the research that leads to it.
At the inception of a project, there is a preliminary study that we do with the client, to understand their personality and personal liking. This helps us form and underline an interior style for the clients. Once we identify the fundamental concept or the style that conforms to their personality, we work the interior design details to embody the same.
For instance, the house of a flamboyant client differs from that of a minimalist. Even if both have a bend towards a classical theme, the former leans closer to ornate classical while the latter tends closer to neoclassical style. With a modern theme, plurality and singularity in the material palette choices, help us identify with the client’s personality. Hence, our design process highlights the importance of understanding the end-user at a very early stage.

What new materials will rule residential construction for the following – (a) Wall Panelling, (b) Flooring, and (c) Dining Table Tops?
Wall Panelling–Concrete panels
A monolithic minimalistic look and a seamless finish is the new trend in interior design. Concrete panels provide that everlasting look with minimum joints.
Flooring – Wood
There is no comparison to the comforting tactile finish of wooden flooring. They are ideal to use in spaces like the Living Room, Master Bedrooms and Kids’ rooms. These are spaces you live and relax in. The wood finish ensures a great experience when you walk barefoot, and it ensures no injury to children, even if they run and fall. The newly engineered solutions for wooden floors have also made them much easier to maintain.
Dining table tops – Fiandre tiles
Fiandre tiles give the effect of an exquisite stone at nearly half the cost of the actual stone. It is easy to maintain and has a good shelf life.
How can we integrate greenery and open spaces into built residential spaces?
Open spaces or the spaces between the buildings complement the quality of indoor spaces. We do not treat the external spaces as residual areas but carve them out of the built mass. They often become the centrifugal element along which the building takes shape. The relationship between the indoor and the outdoor space is such that both together get conceived as a single entity. The outdoors extends to the indoors and vice versa. In our projects, the green features are experimental and crafted to disseminate a genuine sense of luxury.
The design of green areas keeps in mind the context and functional requirements of the space. In one of our projects, a penthouse features a double-height terrace with an expansive view of the golf course. We conceived this terrace as an extended living room as a supplement to the double-height lobby. The most iconic design elements are the planters hung on the terrace as an art installation to get an unobstructed view of the golf course.

In another project, we added a new dimension to the basement by introducing a sunken courtyard that eliminated the essence of the basement being under the ground. The sunken courtyard is an extended garden and a source of natural light to the art gallery in the basement.
Another green feature is a light well courtyard that ensures no compromise on light and greenery within the house. The light well also makes up a green wall within. This vertical green artery unites all floors with a flush of natural light and greens.
The pool terrace is another typology that we paired as an extension to the entertainment area, creating an exquisite experience of luxury. Therefore, different built masses provide different opportunities to craft a variety of green features for the building. This blurs the boundaries between interiors and exteriors, which strengthen the spatial quality of the space.

Please enlighten our readers with the conceptualisation and design of the project, “Verdant Villa”.
Designed to let nature dance within itself, the planning of this house carefully unites each space with green buffers. A layered convergence of volume that expresses itself distinctly in its spatial planning, facia skeleton, and volumetric geometry. It is a farmhouse that welcomes the beautiful landscape and embraces the scenic beauty through a gradual gradation of spaces.
The sliced geometry and its intersection with the green buffers find their rationale in the spatial syntax of the house. We fabricated layers of public, semi-public, and private zones designed to highlight the volume distinctly. We segregated each area with greens that have a unique characteristic of their own. The public zone is a see-through block of glass as an expression of welcome. The semi-public area is carefully eclipsed in parts, with greenery flowing into it from the expansive private lawns of the home. This slowly gives way to the intimacy of the inner sanctum-the private part of the house.
We oriented the house east-west, and each segment embraces the east and west sun entering it, through the permeable layers of green buffers. It ensures ample light in every corner of the house while filtering the heat out through the green buffers.

While designing premium residential properties, art finds a prominent position in shaping the design language. How do you pick art pieces for your clients?
Selecting art and accessories gets woven in when we define the aesthetic of the place. They act as tools or elements of the architectural language. Every space has a story. I sometimes select the art as a complimenting or captivating part of the whole. There is a pre-defined rhythm to each space wherein the art and accessories are in sync with it. The idea is to exaggerate the flavour of the house and give visual sneaks into the clients’ interests. It is one of the most effective ways of captivating a person’s history in his/ her home.
Often, people view sustainable luxury as an oxymoron. Is there anything designers can do to dispel this myth and make luxury a sustainable and evergreen concept?
We can achieve sustainability in a fourfold process, beginning at the planning stage. The adequate use of renewable resources such as natural light and plants can refine the spatial quality and visual appeal. Following this is the choice of the right materials, giving preference to natural and recycled products such as reclaimed wood, cork, and ceramic. Technology plays the third role. Using energy-efficient lighting fixtures, double-glazed windows and automation can optimise the energy consumption based on the user’s needs. Last, revamping old furniture can accessorize the space, where one can create art from scraps and locally sourced antiques. Therefore, by inducing these four steps to any project, be it luxury or not, the project becomes sustainable.
What are you currently working on in the residential space?
We are currently working on some luxury villas in Raipur, super-luxury homes in premium societies in Gurugram, niche residential projects in Delhi, and farmhouses in Lucknow.
Visit: www.42mm.co.in
Email: connect@42mm.in
Contact: 011-40114364
Discover more from Biltrax Media, A Biltrax Group venture
Subscribe to get the latest posts sent to your email.
















