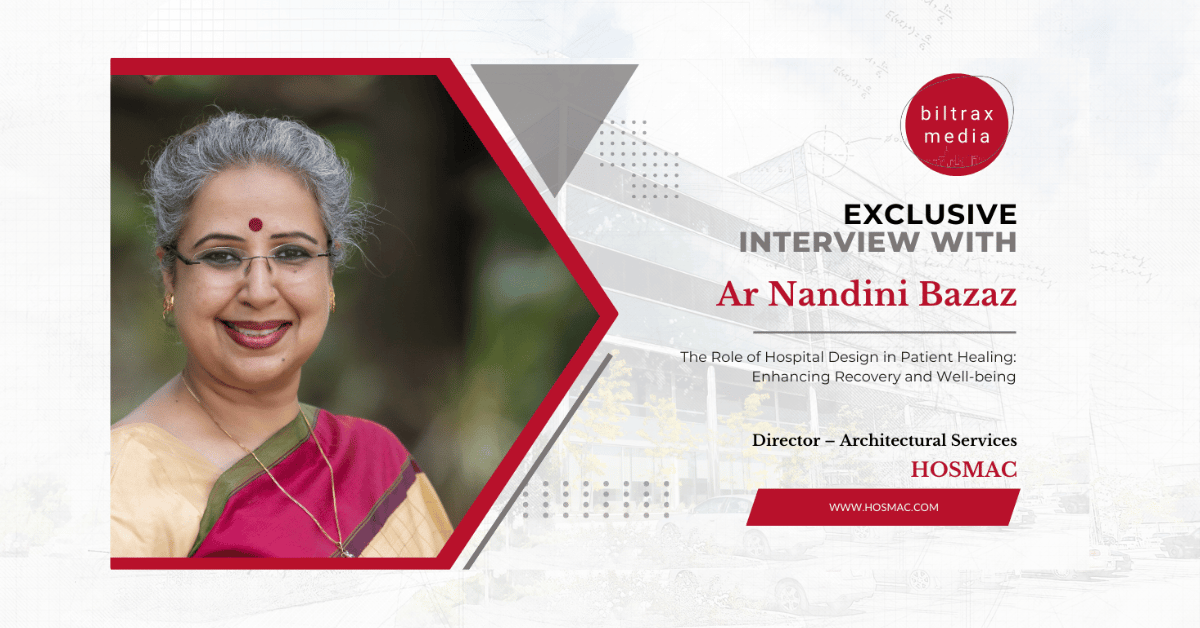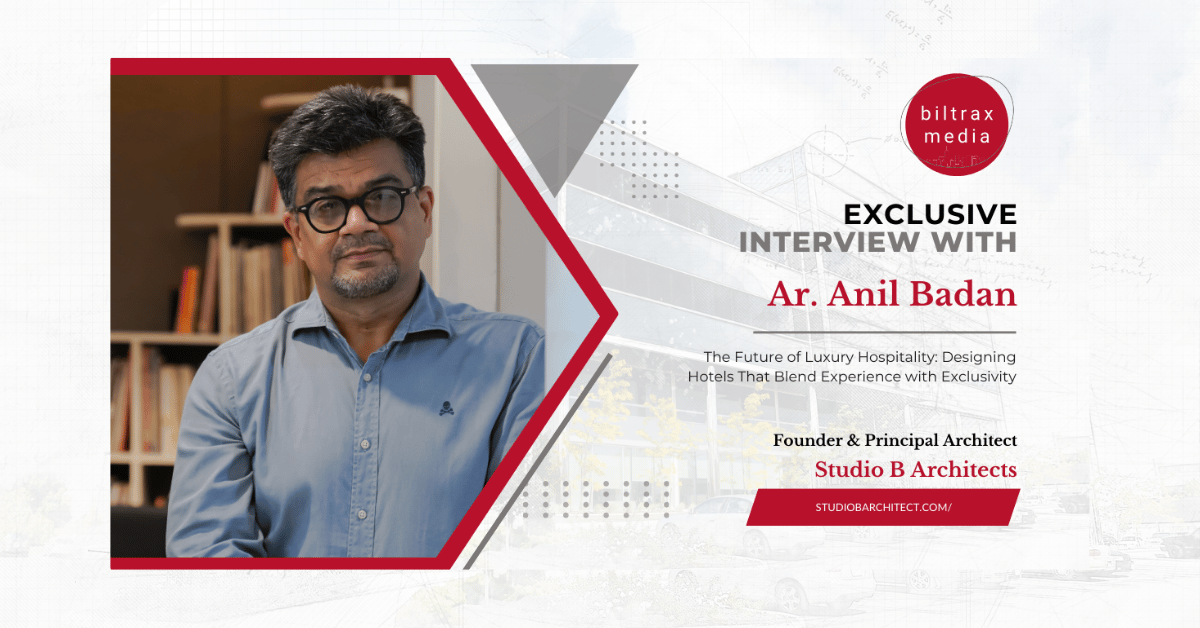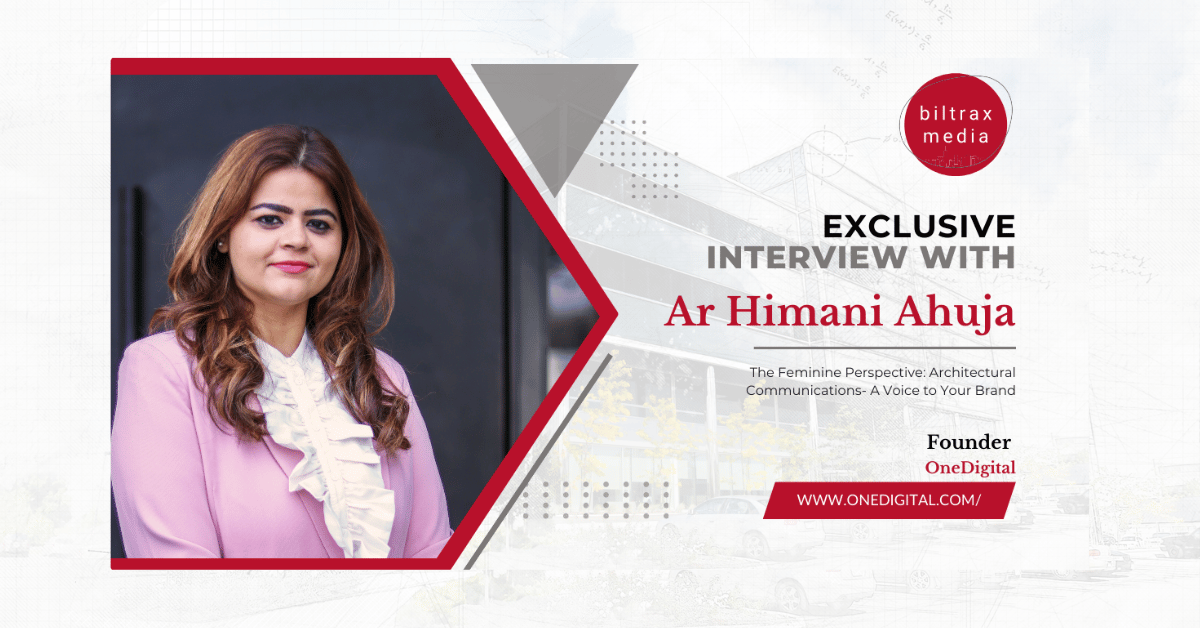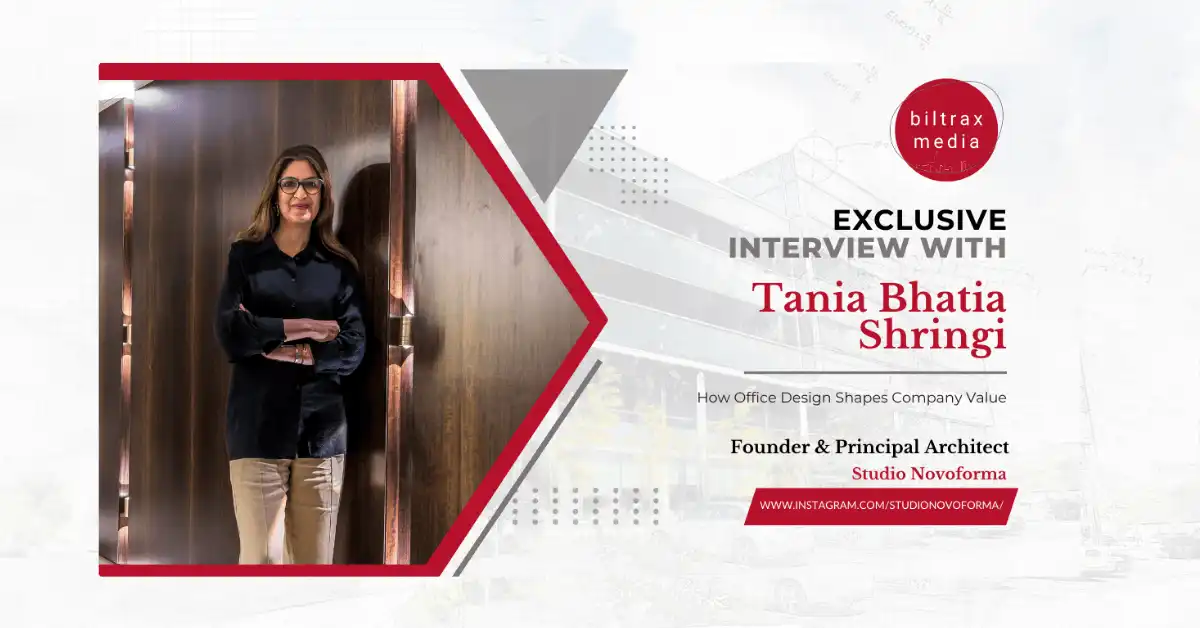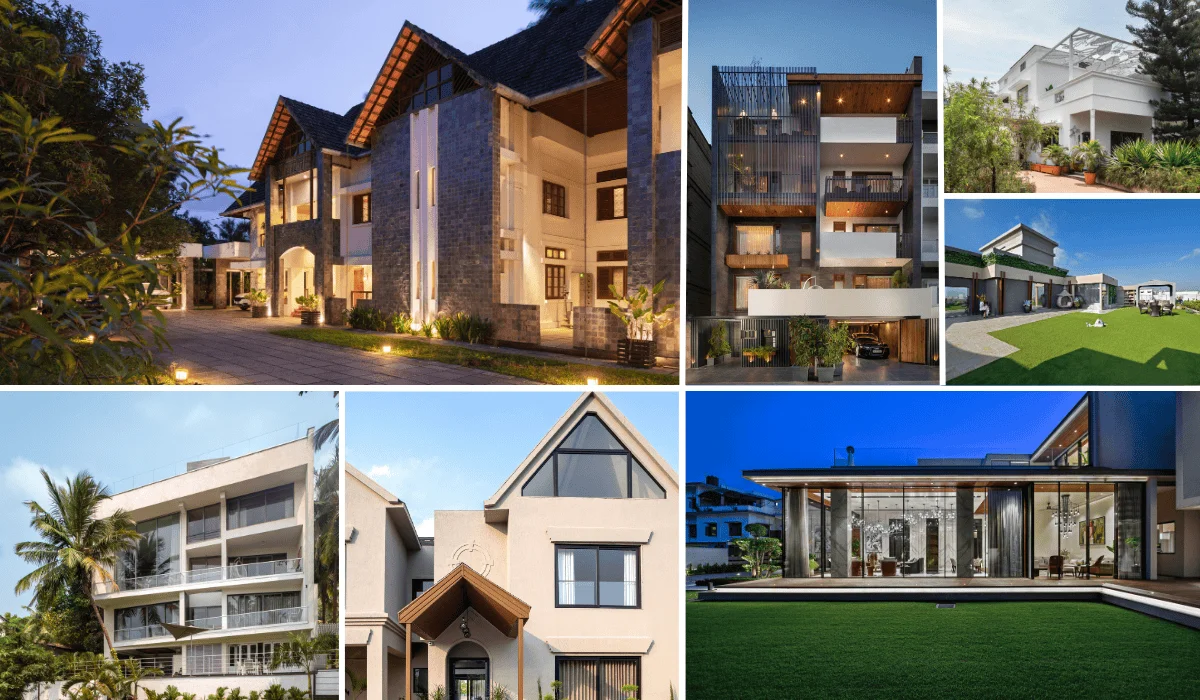Design Forum International is nation building with an ethos for context and sustainability. A witness to the unfolding construction journey of India, Design Forum International (DFI) has played a key role in ‘Nation-Building’. Founded by three graduates from the Indian Institute of Technology (Kharagpur), Anand Sharma, Anoj Tevatia and Goonmeet Singh Chauhan in 1995 has its headquarters in Delhi. With a wide range of portfolio, spread across 17 states, their designs emphasize the context and conservation of the built environment in thought and practice. Anand Sharma discusses the nitty-gritties of public infrastructure projects and the way forward post pandemic.
A climatically conscious client who shows involvement in innovating environmentally responsive buildings is ideal for creating holistic architecture.
“Being an agent of change, your efforts are rooted in principles of sustainable architecture and response to the local context while simultaneously ensuring that humans remain central to design.” Can you elaborate on it? What role do clients play in sustainable architecture?
Every project undertaken by DFI finds its bearing in its climatic, socio-cultural and physical context, linked to a sustainable design venture. Sustainability usually pertains to water management and energy conservation in the conventional terms. At DFI, we believe that sustainability should also be extrapolated to the cultural context of the building. For instance, a public building in the north-east cannot function on natural materials like Dhaulpur and Agra Sandstone – the sustainable and aesthetically pleasing materials are not contextual.
The most feasible role of a client in designing a sustainable project is to give the architect the liberty to get creative and align with a design brief that promotes sustainability. A climatically conscious client who shows involvement in innovating environmentally responsive buildings is ideal for creating holistic architecture.


Who are the major stakeholders that drive the design and construction in National infrastructure projects? What philosophies integrated are in public sector projects?
In terms of stakeholders, there are four pillars of a national infrastructure project.
- End- Users
- Entity undertaking Project Management
- Architects and the Design team
- Construction Agency that delivers the project
Two kinds of infrastructural projects get undertaken in the public sector.
- Projects channelised by the government – where the public exchequer is the funding agency, and the end-user is a single entity. The design philosophy opted follows the intent of maximum rational use of money spent on the project.
- Projects channelised by Public-Private Partnerships – where the exchequer is responsible for the revenue and money comes through a developer partaking the construction. This agency gets a share in the overall profit in lieu of bearing the cost of construction.
In partnership projects, the government accesses the monetisation value of the assets it is contributing to the development and encourages the partner to maximise the profit through the partnered venture. The design philosophies for such projects are carved on the profit generated.
Government building design like ‘The Delhi High Court’ do not provide a lot of design freedom. What are the complexities and design constraints for such rigid building types?
All government projects do not necessarily have rigid building constraints, but they comprise functionality as the fundamental design principle. There are 3 significant constraints to the design of a highly utilitarian project, such as The Delhi High Court.
- The flow of users – litigants and legal fraternities like judges, is central to the design. The interlink between different courts, judicial chambers, facilities for lawyers and litigants is prominent for the project.
- The other challenge to such a building is its location in the middle of Lutyens’ Delhi, in the lap of historical classics all around. Providing justice to this surrounding fabric while confirming the suggestive building codes was a challenge in itself.
- For a project like Delhi High Court possessing a stressful environment, creating a comforting user experience is another challenge. Natural light and indoor greens aids to the stressful mind frame of the one facing litigation.


Of all the work you do, which particular project has offered the most scope for experimentation and pursuing design in a romantic and idealistic fashion?
The Guwahati International Airport offered a considerable latitude for design explorations we wanted to devise. The design team conceptualised it to trigger moments of discovery and togetherness, infused with the flavours of the undulating land – Assam. The project showcases the cultural aspects of the north-east with features such as the tea gardens in the forecourt and an indoor forest ambience for the inbound travellers. The form of the structure takes inspiration from Icarus – the mythological figure who dared to fly. The concept of Origami finds expression in the terminal roof, flooring patterns, column cladding, theme walls and even signage. The new integrated Terminal Building at Guwahati International Airport is an ode to the reinvigorated spirit of Assam.

How has the pandemic affected architecture, construction and the real estate industry? What are the design changes we should look forward to after the pandemic?
There are two evident segments of construction in real estate sectors – Living and Work spaces. The ongoing pandemic has blurred this differentiation and inspired people to conceive work-from-home as the new normal for the future of the significant working population. This has encouraged architects and designers to seek conscious solutions to equip inhabitants with more holistic living spaces, enhancing an individual’s well-being and flexible workplaces to conjure a safe, productive and experiential journey. End users now confirm the relevance of multi-functional residential spaces with spaces that encourage a healthy work-life balance. In office typology, companies have switched from stand-alone offices to co-working – shared offices and the work from home facility. The workspace scenario has gone through a metamorphosis, wherein the trend has distinctly moved towards versatile and multi-user office spaces from individual tailor-made campuses.
The recent initiative where the public buildings where we converted into healthcare facilities to fight the pandemic also signal towards adapting Disaster Preparedness as a standard feature for all large scale community buildings. Making these built volumes ‘pandemic ready’ in facilitating pluggability of medical infrastructure, sterile environment and flexibly convertible spaces activated in times of crisis like the ongoing pandemic is also a design change one should anticipate.
Interweaving breathable open spaces, natural ventilation and greenery as part of our indoor spaces and infrastructure in the public domain suggests the way forward in terms of design innovation.
What are the future trajectories of DFI in terms of upcoming projects, research and initiatives taken? Has DFI undertaken any pandemic induced design intervention?
The future trajectory of DFI suggests a path directing towards more projects that are based on the narrative of Nation Building. The pandemic has ripped off the veneer of development that we were all very complacent about and exposed many loopholes in all kinds of public infrastructure. It has become even more pronounced how our health infrastructure and logistics collapsed in a time of crisis. We at DFI look forward to venturing more into healthcare and logistics. A disaster as severe as the ongoing pandemic calls for collaboration of all hands on board. All design minds and design assets available to the country should be roped in to create robust health care and logistics infrastructure that help us cope better with future disasters.
Learning lessons from the current crisis, the desire to connect with nature has never been more prominent. Interweaving breathable open spaces, natural ventilation and greenery as part of our indoor spaces and infrastructure in the public domain suggests the way forward in terms of design innovation.


Design Forum International (DFI)
Visit: www.designforuminternational.com
E-mail: info@dfiarch.com
Contact: + 91 11 – 46556600
Biltrax Construction Data is tracking 17000+ projects on its technology platform for its Clients. Email contact@biltrax.com to subscribe and generate business leads.
Discover more from Biltrax Media, A Biltrax Group venture
Subscribe to get the latest posts sent to your email.



















