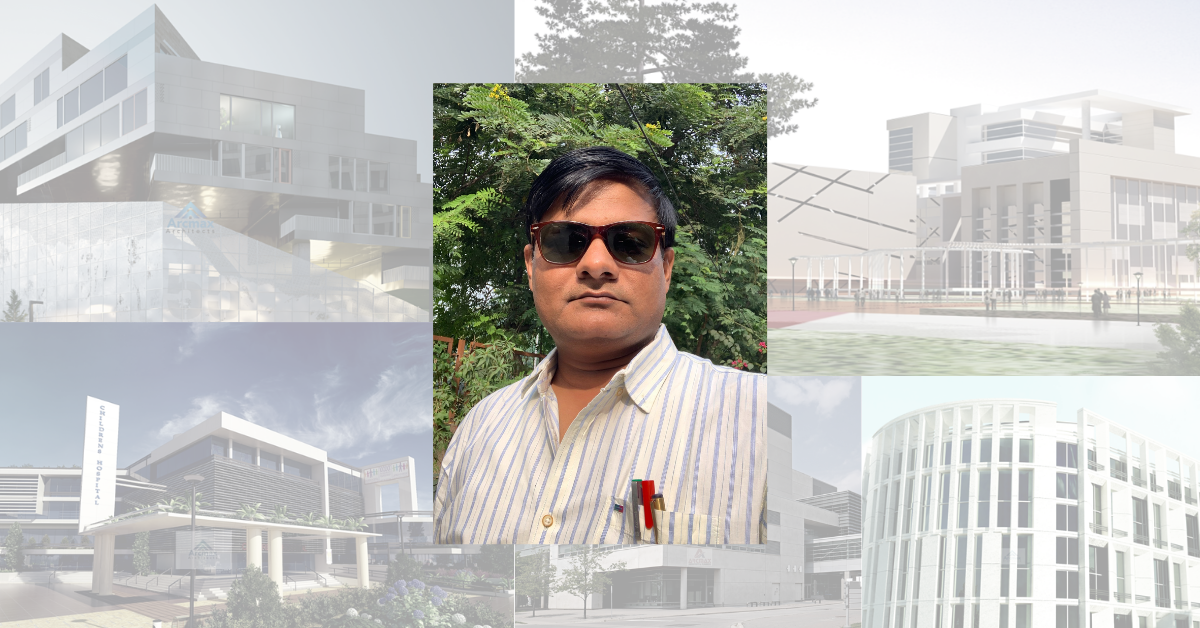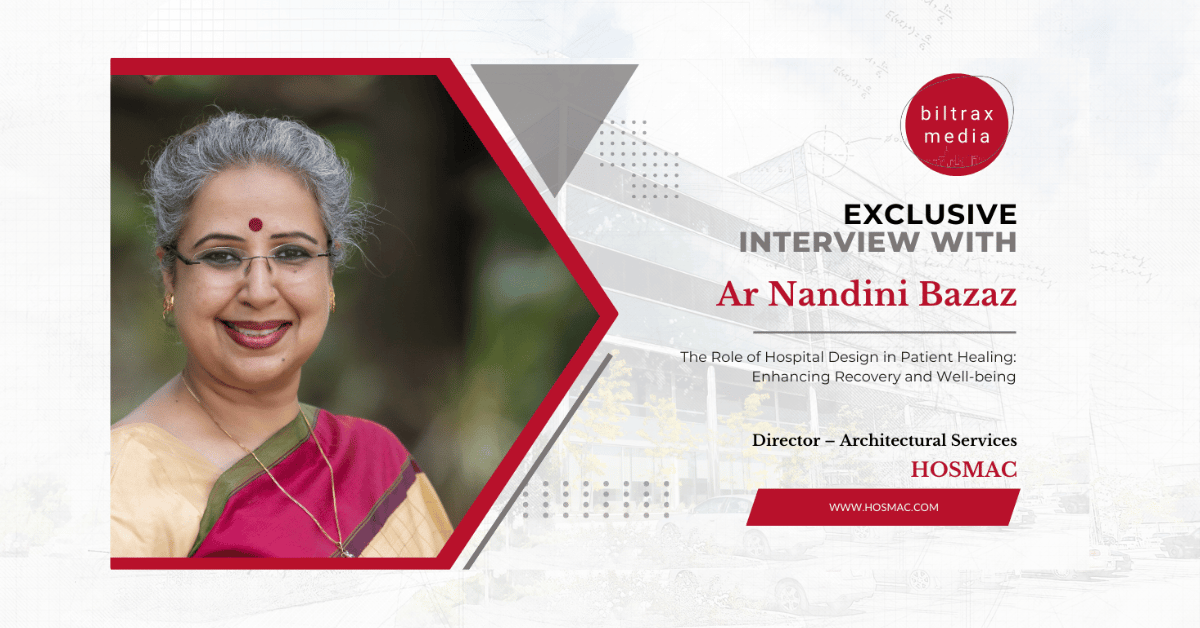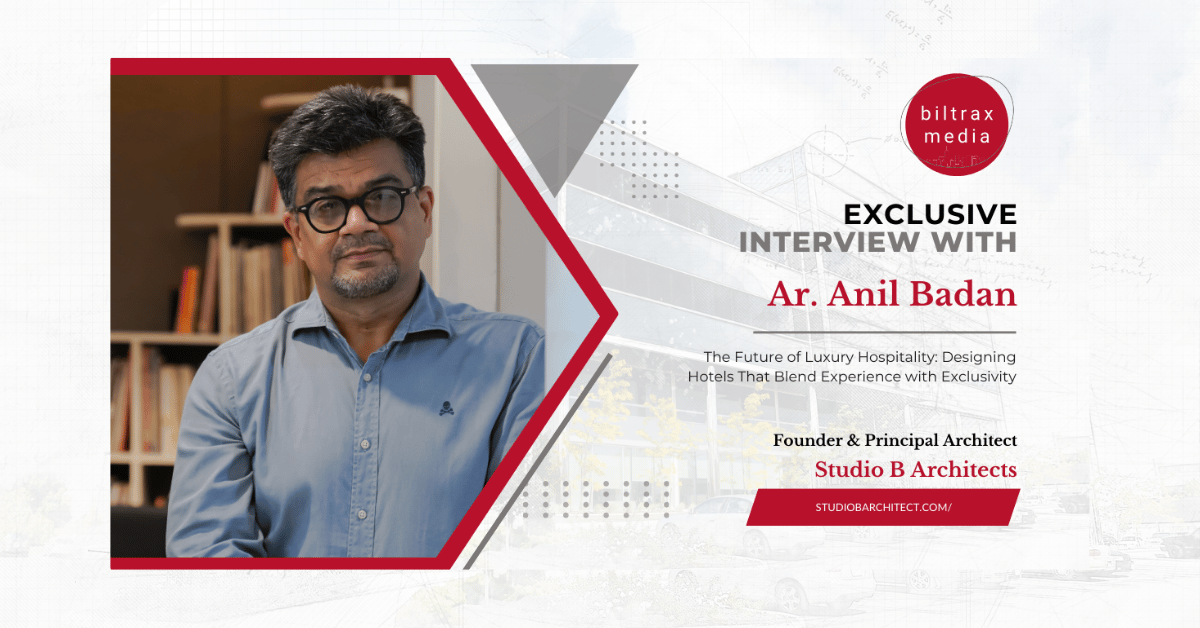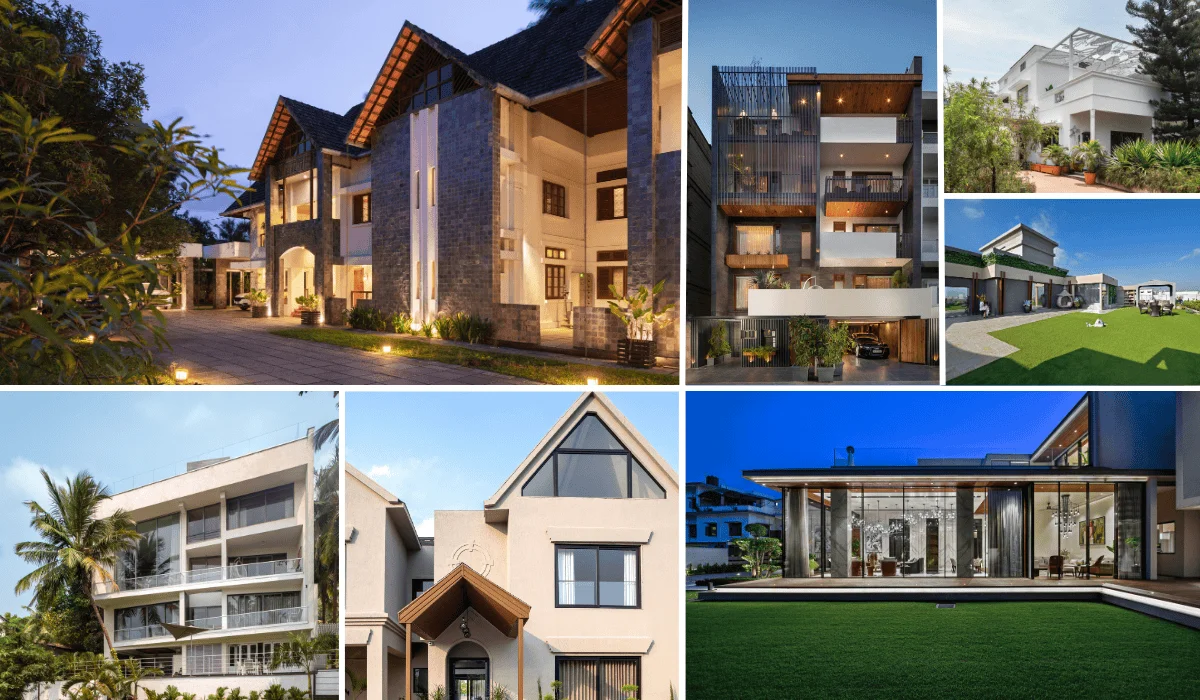Ashish Bhargava, the principal architect at Arcmax Architects, Ahmedabad, emphasises the future of hospitals. He provides us with his valuable insight into the facilities and work culture in a healthcare space.
Creating Healthy Hospital Environments
Healthcare architecture is complex yet fascinating compared to various other specializations in architecture. Its purpose is to serve people with medical ailments and help them recover to the fullest. As an architect, it is our responsibility to design a hospital with functional and responsive healing spaces. The hospital management is equally responsible for this and they should incorporate advanced technologies that help medical staff to function efficiently.
Design Efficient, Beautiful, and Supportive Healthcare Facilities
A well-equipped building with functional spaces generates positive outcomes and improves patient recovery rate. An inclusive building should provide adequate workspace and a resting room for the medical staff in every department. This will create a proactive and positive work environment and improve the recovery rate of the patients.
A healthcare project should be completed in time adhering to the budget and fulfilling all the client requirements. The prime factor while designing is to configure the infrastructure in accordance with the existing industry standards for healthcare facilities.
A healthcare project should be completed in time adhering to the budget and fulfilling all the client requirements. The prime factor while designing is to configure the infrastructure in accordance with the existing industry standards for healthcare facilities. Most of the departments have interlinked work procedures, therefore vertical and horizontal placement of departments is the key to good design. In addition to spatial planning, a hospital requires advanced MEP services for the supply of liquids and gases. The services include plumbing systems for hot, cold and wastewater, the pipeline for gases like oxygen and liquid nitrogen, etc. To facilitate the uninterrupted supply of water and gases, special attention needs to be paid to the temperature requirements and humidity. During the planning stage, the medical departments and public spaces should be segregated for better function of the building.
Comfort for Staff and Patients
In today’s fast-paced world, the healthcare sector is moving towards corporatization, where patient delight has gained more importance than patient comfort and recovery. Therefore, apart from professional expertise, physical infrastructure plays an important role to promote quality care and cost-effective treatment offered by healthcare facilities.
The building should incorporate all the patient departments and medical facilities. The planning should strategically detail breakout rooms, cafés, and lounge areas for the staff and visitors. This encourages a positive attitude towards the employer and the workplace. The services provided facilitate optimal comfort for all the target users. The patients, doctors, nurses, and other medical staff spend maximum time in the building, therefore they require an engaging and comfortable environment.
Healthcare systems should be accessible to all and their quality and efficiency influence the well-being of society. Our infrastructure increases safety, effectiveness, patient-centeredness, timeliness, efficiency, and access. Inadequacies in the healthcare system infrastructure, contribute to poor care quality and outcomes, limiting access mainly among the vulnerable population groups.
In today’s global era, where our healthcare sector is fast corporatizing, there’s a higher drive for our patient delight than patient satisfaction. Thus, apart from the professional expertise, this physical infrastructure plays a very indispensable role in delivering better quality care at a reasonable cost.
Accessibility, quality, and efficiency together constitute optimal hospital architecture from the societal perspective. Our healthcare system infrastructure increases safety, effectiveness, patient-centeredness, timeliness, efficiency, and access. Inadequacies in the healthcare system infrastructure, contribute to poor care quality and outcomes limit access mainly among the vulnerable population groups.
Facilities provided for quality clinical service are:
- Regionalization and sitting
- Technology assessment
- Maintenance of the physical facilities
External factors that contribute to better healthcare infrastructure are:
- Manpower recruitment and planning
- Adherence to the external standards
- Review activities
- Credentialing and privileging
- Professional societies and research affiliations
- Post-hoc assurance
Healthcare systems should be accessible to all and their quality and efficiency influence the well-being of society.
Promote quick recovery
Proficient healthcare design will lead the business to better outcomes since patients search for quality care in a healthy and safe environment with the minimum cost. When patients have better contact with practitioners, the recovery rate increases. The studio promotes better interaction through efficient internal planning of departments that facilitates physical proximity between the caregiver and patient, which further improves patient satisfaction.
Safety must be the top priority
We design spaces that provide better handling and prevent theft of pharmaceutical drugs. Integrating anti-slip flooring as a protective element, barrier-free design protocols and alarms that will prevent mishaps and ensure safety for all the users are some other measures that can be undertaken to ensure that patient safety hasn’t been compromised.
Make way-finding simple
The Studio’s planned operational layouts ensure ease of navigation. Creating separate walkways for patients, staff, and visitors facilitates trouble-free execution of all medical and non-medical activities.
Use bacteria-resistant functions
Surfaces and ventilation systems in Medical Centres are strategically incorporated to decrease the spread of harmful bacteria.
Accomplish better performance and acoustical design
Acoustic solutions are provided that decrease unwanted noise in the patient rooms and around nurse stations.
Plan for future
By including flexible design principles, which meet our healthcare facility requirements, there is a better scope of expansion of the services in future.
Our Big Idea for Healthcare Planning and Architecture
Healthcare equity should get equal emphasis on safety. The Studio commits to various strategies that acknowledge the disparities rooted in our history, and the design process must strive to overcome them. Safety is one of the fundamental parts of a healthcare architect’s toolkit. We design healthcare systems to maintain the right protocols that evaluate the complete safety of the hospital environment. The creation of strong tools by collaborating with the clients that measure and promote equity over the life cycle of the project or building will be a major step towards the transformation of the industry.
Upcoming trends in the hospital infrastructure design and planning
The future of healthcare lies in the ability and agility of adopting new technology. Hospitals need to focus on being equipped with modern technologies to provide better patient care. The primary changes required include/include the following:
Cutting Edge Technology to facilitate Connected Infrastructure:
To facilitate the use of telemedicine as well as virtual visits for regular check-ups, the hospital needs additional infrastructure and IT requirements.
- Hospitals can use AR or augmented reality to integrate various images in patients’ profiles and environments.
- Artificial intelligence can be used to predict the outcome of clinical situations as well as helps to improve treatment quality.
- Virtual Reality can be used for simulating clinical situations in neuro-rehabilitation, pain management, and more.
- Wearables like Google glasses can be used for monitoring the patient’s health parameters remotely.
- Robotics are used in surgery through telemedicine.
- 3D printing also has enabled the simple fabrication of implants and prostheses.
- Technology has improved hospital infrastructure significantly and enabled healthcare facilities (this would include/cover both primary and secondary healthcare facilities such as health centres, nursing homes, hospitals, super-speciality hospitals etc) to be remotely connected with Doctors and Specialists in various ways.
Use of smart construction processes:
By using smart construction techniques like Design for Manufacture and Assembly that include off-site modular or robotic construction, we design and deliver the most flexible, efficient & cost-effective infrastructure services and facilities. We use the Smart Construction Approach that ensures major redevelopment and upgrades the delivery and efficiency of the operational facility. The use of smart technology for construction reduces the overall delivery cost and makes our hospital’s assets flexible and adaptable for future demands.
Personalised In-Patient Rooms:
Personalization is key to comfort, which reduces anxiety if the patient is placed in an unfamiliar environment. For this reason, healthcare architecture is working towards personalised patient rooms that will reduce anxiety and enhance satisfaction. Certain features such as patient communication boards & customizable digital signs with the patient name, photos of family, weather reports, and much more will be incorporated in current healthcare facilities.
Hospitals to become patient-centric:
In this competitive world, patient recovery and comfort has become a cutting edge for hospitals to succeed. They have to focus on providing personalised care for their patients and adhere to all hospital standards. Besides home delivery of medicines and home visits of doctors, hospitals could offer mobile apps that will facilitate scheduling & follow-up appointments, thus ensuring that patients are accorded maximum care.
Architects need to create something visually appealing and equipped for the patients. Design and architecture that are specifically strategised in reducing stress, promoting peace and calm and providing complete comfort are what doctors ordered, so something that architects are happy to see and implement in their healthcare projects for the future.
Future-proofing Healthcare Infrastructure
With costs of healthcare delivery increasing at a rapid rate of spending, it is thus important to look for better infrastructure solutions that can be applied to many other industries that are facing the same challenges of age-old assets, and the need for flexibility, improved costs and limited budgets.
When we look at these things differently, we will be able to deliver more than hospitals. We will also deliver agile, diverse, and more sustainable healthcare solutions for our communities.
With the advancement of healthcare technologies, healthcare infrastructure has also evolved in terms of both design and spatial organization. Studios have created visually appealing and well-equipped structures which benefit our society.
With the advancement of healthcare technologies, healthcare infrastructure has also evolved in terms of both design and spatial organization. Studios have thus created visually appealing and well-equipped structures which benefit our society. With the personalised hospital rooms, the growing availability of the micro-hospitals, and facilities that feel like home, better accessibility to our mother nature, convertible furniture for the guests, our healthcare architecture is working innovatively to make our healthcare system a little more comfortable for the patients who are looking for better health and comfort when they want it the most.
Visit: https://arcmaxarchitect.com
E-mail Id: contact@arcmaxarchitect.com
Discover more from Biltrax Media, A Biltrax Group venture
Subscribe to get the latest posts sent to your email.






















