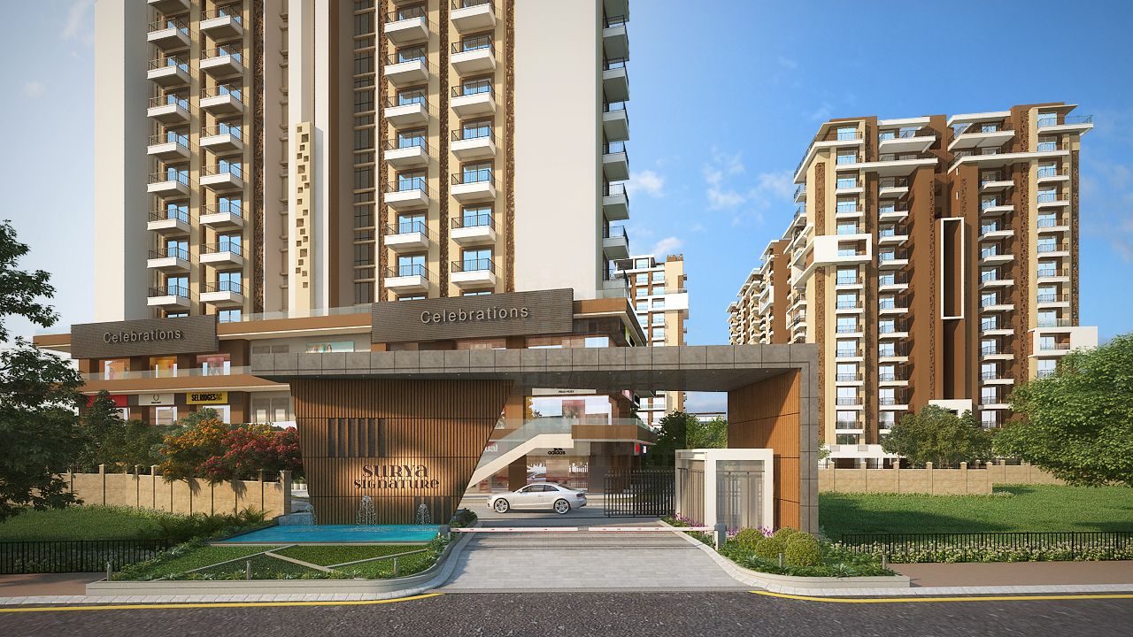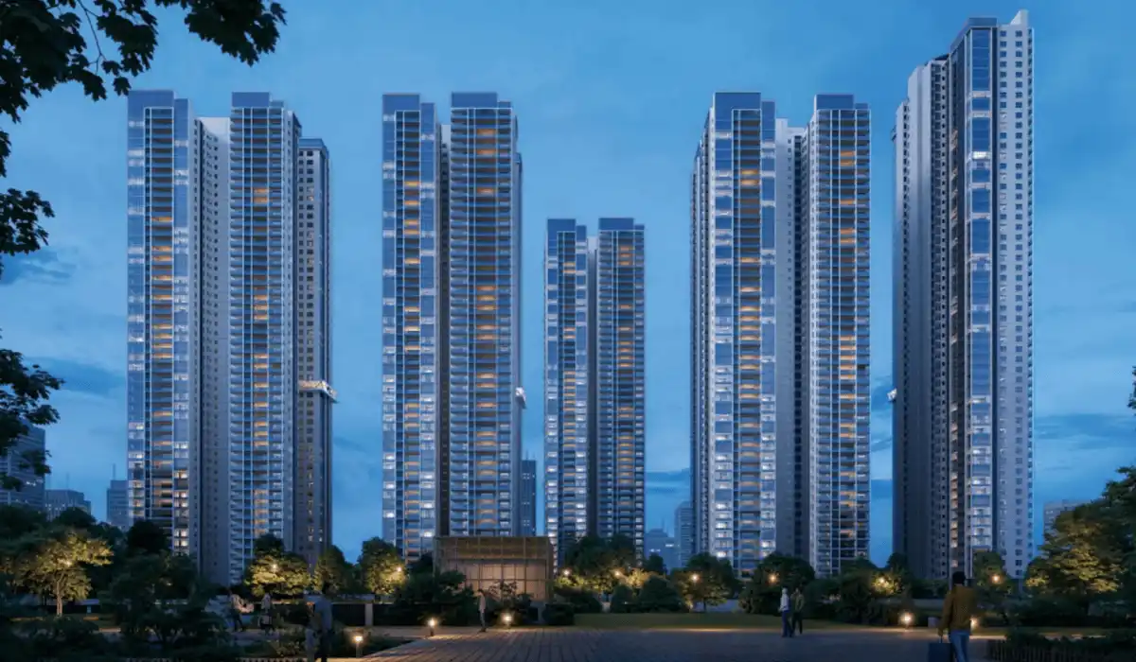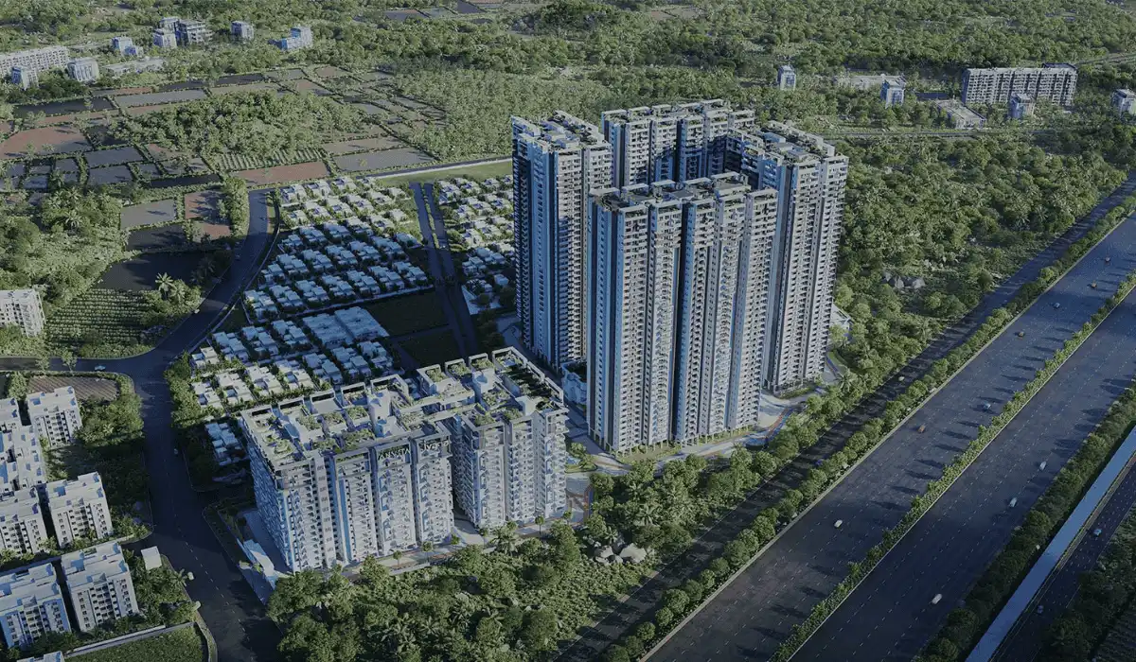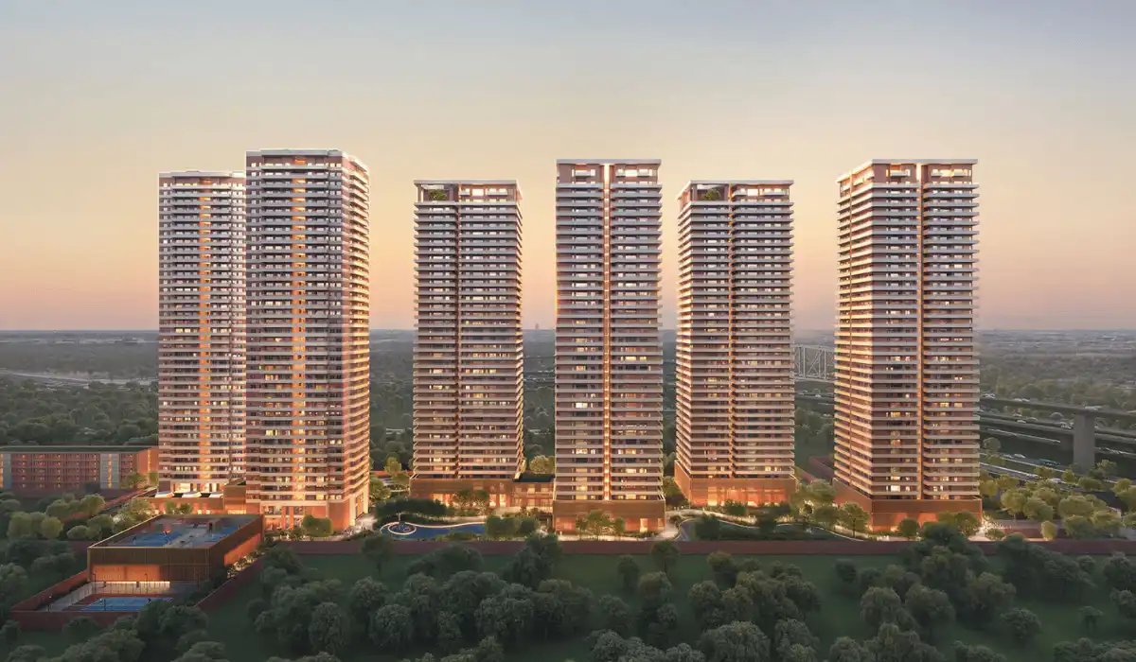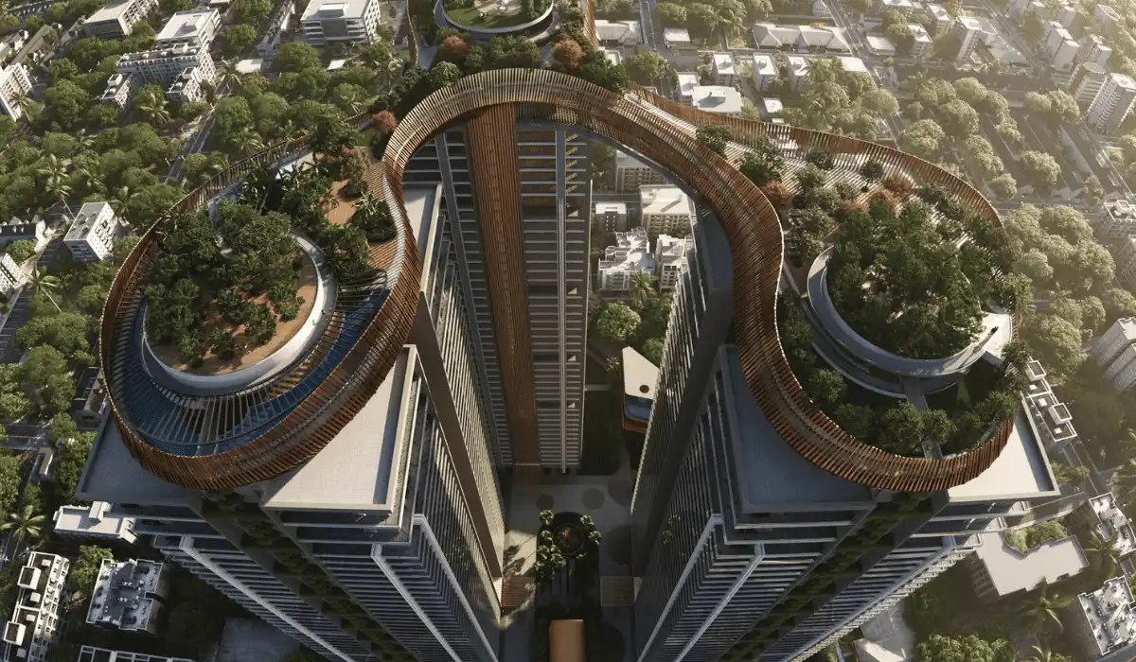Surya Signature Housing: A holistic residential complex expanding the idea of a ‘home’.
Surya Signature Housing is a residential complex in Patna, Bihar, developed around the concept of experiential living. This one-of-a-kind project comprises 452 dwelling units and a wide array of amenities stretched over 4.8 acres of land. To encompass the idea of a ‘home’, Design Forum International focused on designing a holistic campus with amenities and open spaces connected through pedestrian-friendly pathways.

The concept that dictates the design philosophy of this housing project is that a home exceeds the 1500 SqFt apartment one purchases. The first tower features mixed-use, with the first three floors dedicated to commercial activity and the rest consisting of 4 BHK tenements. The rest of the campus consists of homes with three and four bedrooms and a tower that houses EWS housing. A contiguous landscape connects the open spaces with the ground floor of the buildings through meticulous stilt-level planning. The towers are dotted with public spaces and various amenities throughout the site.

A water body and luscious greens welcome the user at the entrance plaza, serving as a notional reminder to unplug from the outside world and unwind in the experience that awaits. It has been designed as a threshold that exudes calmness and peace. The plaza connects to the drop-off points provided at the entrance lobbies of each tower, ensuring a peripheral vehicular network, and making the majority of the campus traffic-free. Ramps are introduced near the entrances, thereby improving accessibility within the campus and encouraging walkability amongst kids and senior citizens.


The design approach for Surya Signature Housing is inspired by the five natural elements—Earth, Water, Fire, Air, and Space—represented by various provisions detailed in the complex. Amenities such as a clubhouse, banquet hall, gym, sports courts, swimming pool, lounge, and other play zones further enhance the intended idea of experiential living, offering a sense of community and belongingness for all age groups. Cabanas and decks surround the swimming pool positioned at the rear end of the housing complex.


The project features carefully designed, Vastu-friendly tenements prioritizing both functionality and comfort. All towers include dedicated refuge areas and other mitigation measures, such as accessible evacuation paths and a central open space. Apartments on the ground floor are ‘Garden Villas’ with covered verandas that serve as a terrace garden for the residences on the first floor. Balconies are generously designed to incorporate sit-outs that provide a more meaningful interface between the indoors and outdoors. Larger terraces between the residential blocks serve as decks for certain apartments, thus breaking the monotony and adding an organic touch to the site.

Located at the forefront of the campus, Tower 1 is a premium tower with only eighteen 4 BHK units, an exclusive drop-off and a separate clubhouse. Two units are planned in each wing to provide every apartment with panoramic views on all four sides. Duplex penthouses make up the apex of each tower. This project manifests the notion of luxury through various tangible elements realised in the form of amenities and sensitive design. Spacious parking in naturally lit basements serves the 14-storey residential towers.

Crafted on the idea that ‘home’ is an experience that extends beyond one’s house, the Surya Signature Housing embodies experiential living, calmness and community while offering respite to the inhabitant from the chaos of the outside world.
Project details:
| Project Name | Surya Signature Housing |
| Typology | Residential + Commercial |
| Location | Patna, Bihar |
| Client | Surya NestBuild Limited |
| Completion date | February 2020 |
| Built-up Area | 277,876 SqFt |
| Credentials | Principal Architects AR. Anoj Tevatia Design team: AR. Aditya Bhosale, AR. Nitin Rastogi, AR. Tej Aswini Waghmare, Shadab Razvi |


Biltrax Construction Data is tracking 26,000+ projects on their technology platform for their clients.
Get exclusive access to upcoming projects in India with actionable insights and gain a competitive advantage for your products in the Indian Construction Market.
Visit www.biltrax.com or email us at contact@biltrax.com to become a subscriber and generate leads.
Disclaimer: The information contained herein has been compiled or arrived at, based upon information obtained in good faith from sources believed to be reliable. All such information and opinions can be subject to change. The image featured in this article is for representation purposes only and does not in any way represent the project. If you wish the article to be removed or edited, please email editor@biltrax.com.
Discover more from Biltrax Media, A Biltrax Group venture
Subscribe to get the latest posts sent to your email.




