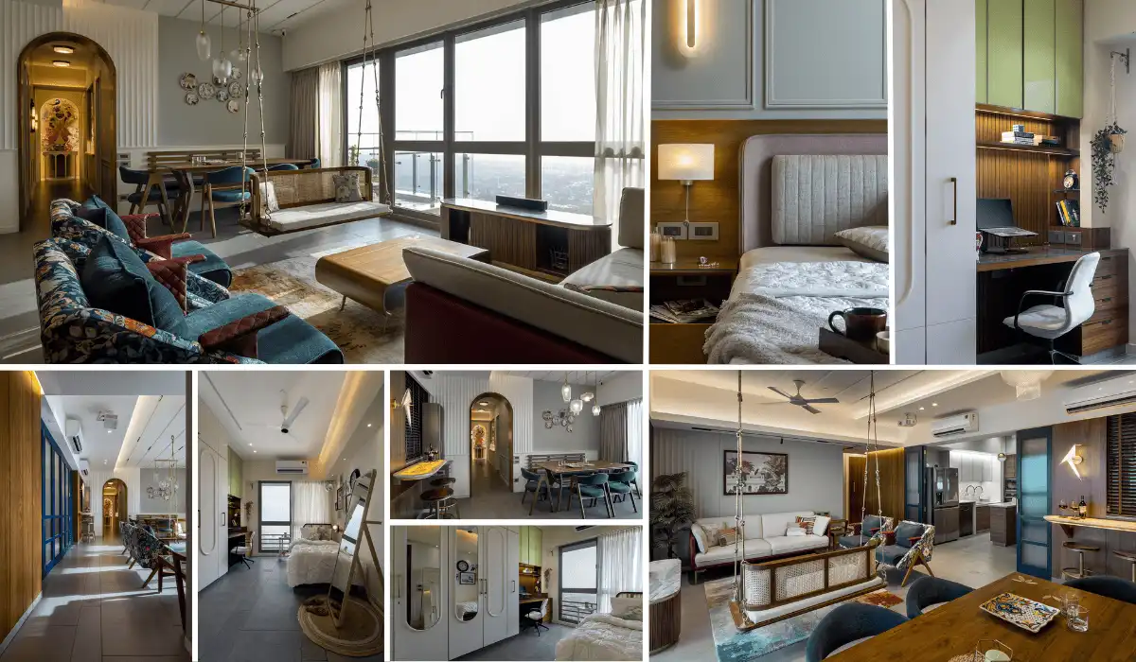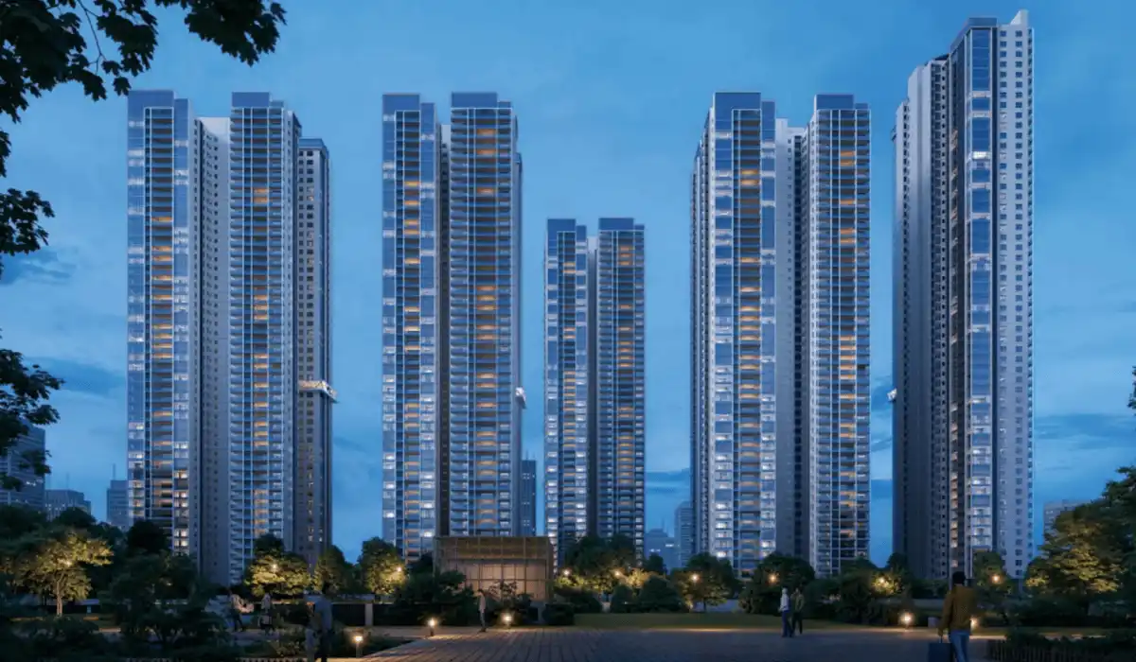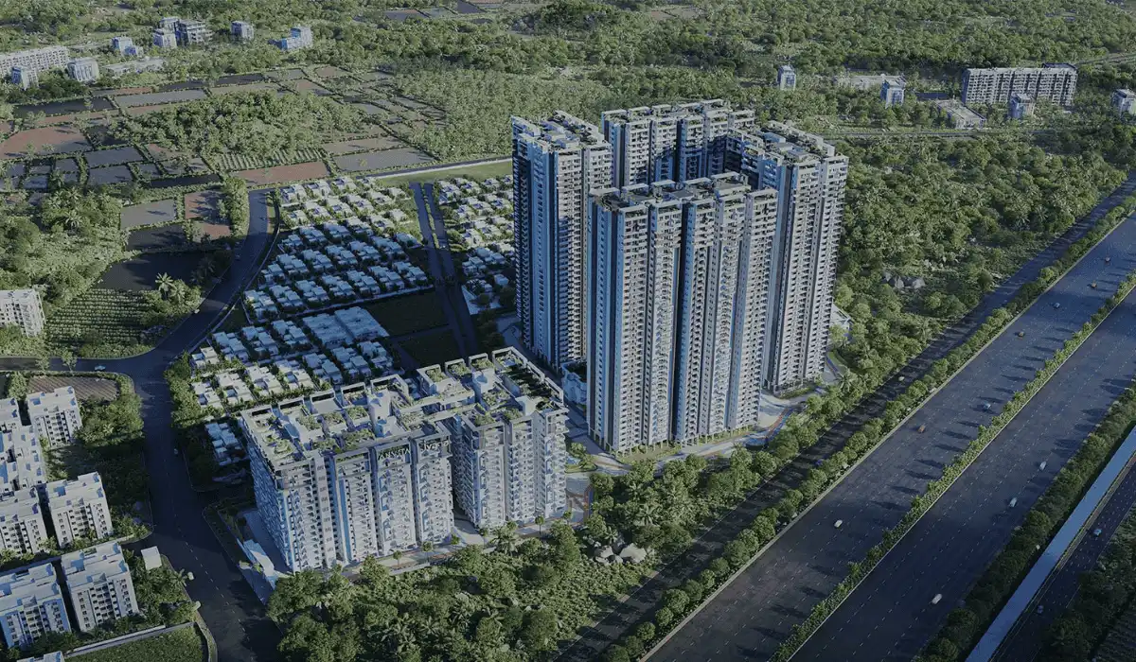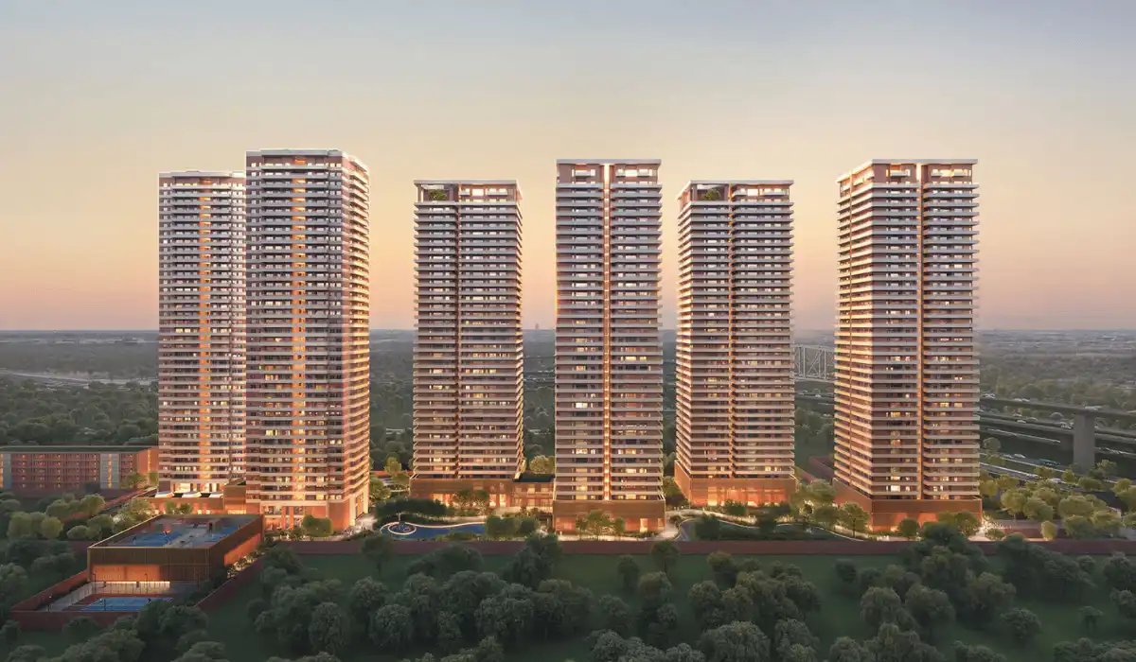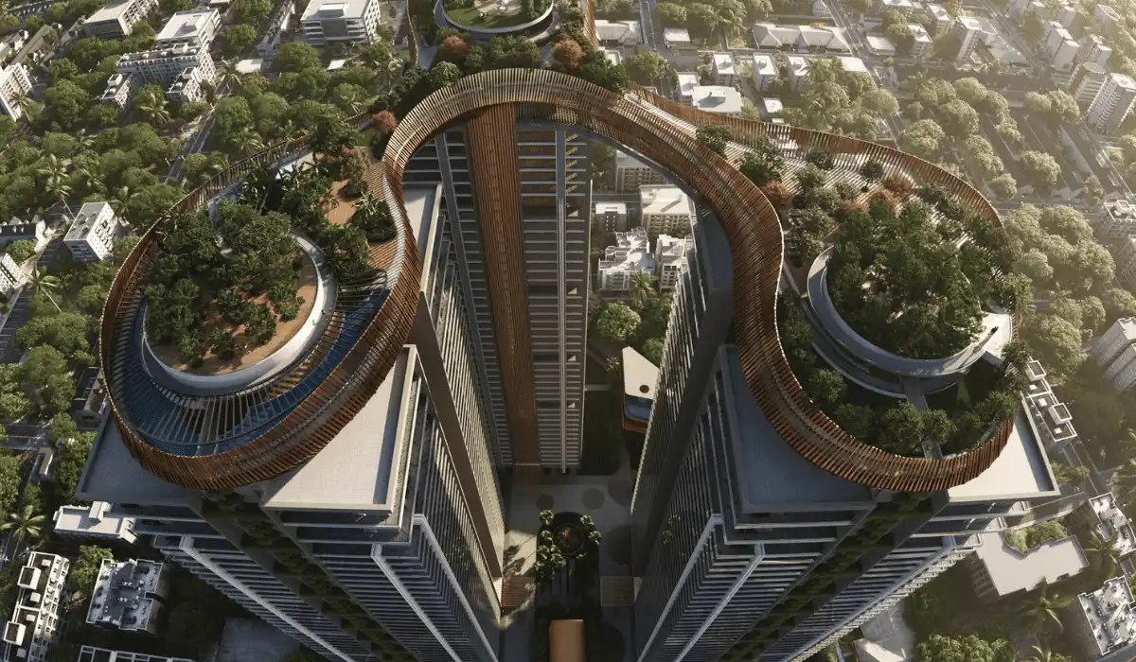DM Residence is a timeless apartment nestled amidst the clouds. Designed by Kypad Design Office LLP, this 1,250 SqFt home sits on the 53rd floor of a high-rise in Mumbai. It was envisioned for a family of four returning to India after years in the United States. The space blends Western practicality with Indian aesthetics, creating a seamless fusion of both worlds.
A Dramatic Welcome into DM Residence
From the moment you step inside DM Residence, a sense of drama unfolds. A modern chandelier casts a soft glow above, while a series of brass Indian figurines sit in recessed niches along a veneered wall. The design language of gentle curves begins at the entrance and continues into the living room. This flowing paneling cleverly hides the entry to a home office. Painted in lilac, the office features a large world map—an ode to the lady of the house’s global career.

Also Read: Ledor World, New Delhi | Studio Dashline

The flooring throughout the residence is a solid, textured grey tile. Laid in varying widths and separated with grooves, it brings rhythm to the home. Leaf motifs, embossed into smaller tiles, appear throughout the space and even as brass inlays in the living room furniture, subtly tying nature into the interiors.
DM Residence Living Room: A Colourful and Functional Haven
The living area in DM Residence is where colours and creativity take center stage. Upholstery and artwork pop against a neutral grey backdrop. A standout feature here is the custom wood-and-cane swing suspended by brass chains. This was the first element selected for the space. Its reversible back allows it to serve both the living and dining areas. A 10-foot pull-down projector screen replaces the traditional television, offering movie nights while preserving stunning city views, stretching all the way to the sea.


Lighting in DM Residence is both functional and discreet. Lazer blade fittings are tucked into the ceiling grooves, echoing the groove lines in the floor. This creates a uniform glow across the home. Even practical elements like sprinklers, AC ducts, and data cables are hidden within the layered ceiling—an excellent example of turning design challenges into solutions.
Blending Cultures in the Kitchen and Bar
The open-plan living room and kitchen can function as one or separate spaces, thanks to deep navy blue sliding-folding doors. A kitchen island, suspended lights, and grey quartz countertops with pastel pink chevron tiles make this space a personal nod to their former U.S. home. Nearby, a compact bar corner features a playful bird-shaped light, setting the tone for evening gatherings.

Moving through a fluted-panelled hallway, you reach the bedrooms. The arched doorway here leads the eye to a canvas of Srinathji—a spiritual and artistic end to the corridor. Clever storage solutions are hidden behind wall panels, including a festive niche that transforms with seasonal décor.
Personalized Bedrooms with Style and Soul
Each daughter’s room in DM Residence reflects her personality. The younger daughter’s space features a bold teal and blush pink palette, an oval mirror, and eye-catching storage. In contrast, the older daughter’s room opts for a neutral look, with a cane headboard and a fluted wooden desk wall. A standing mirror and a disco ball add just the right amount of flair.


The master bedroom is warm and serene. Walnut flooring, oakwood furniture, and detailed wall mouldings echo Indian interpretations of Western styles. A bold red dresser stands out, paired with a TV wall clad in black tile with irregular white veining, adding texture and contrast.
A Legacy in Design



In essence, DM Residence is tied together by matte finishes, earthy greys, nature-inspired motifs, and elegant fluted surfaces. Every corner is thoughtfully designed for quiet luxury and modern comfort. The apartment is more than just a residence—it’s a personal story crafted through space.





Also Read: The Ultimate Design Fix: 10 Game-Changing Design Tips for 2025
Kypad Design Office LLP
Instagram: www.instagram.com/kypad_designoffice
LinkedIn: www.linkedin.com/kypad-design-office-llp/

Biltrax Construction Data is tracking 34,000+ projects on their technology platform for their clients.
Get exclusive access to upcoming projects in India with actionable insights. Gain a further competitive advantage for your products in the Indian Construction Market.
Visit www.biltrax.com or email us at contact@biltrax.com to become a subscriber and generate leads.
Disclaimer: The information herein is based upon information obtained in good faith from sources believed to be reliable. All such information and opinions can be subject to change. Furthermore, the image featured in this article is for representation purposes only. It does not in any way represent the project. However, If you wish to remove or edit the article, please email editor@biltrax.com.
Discover more from Biltrax Media, A Biltrax Group venture
Subscribe to get the latest posts sent to your email.




