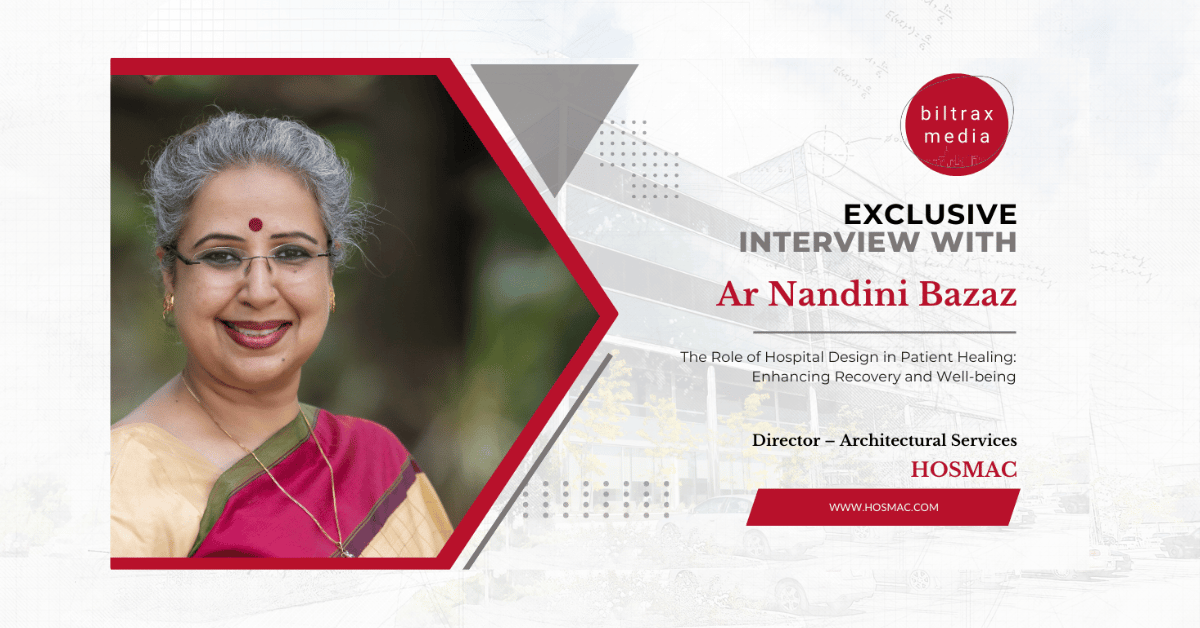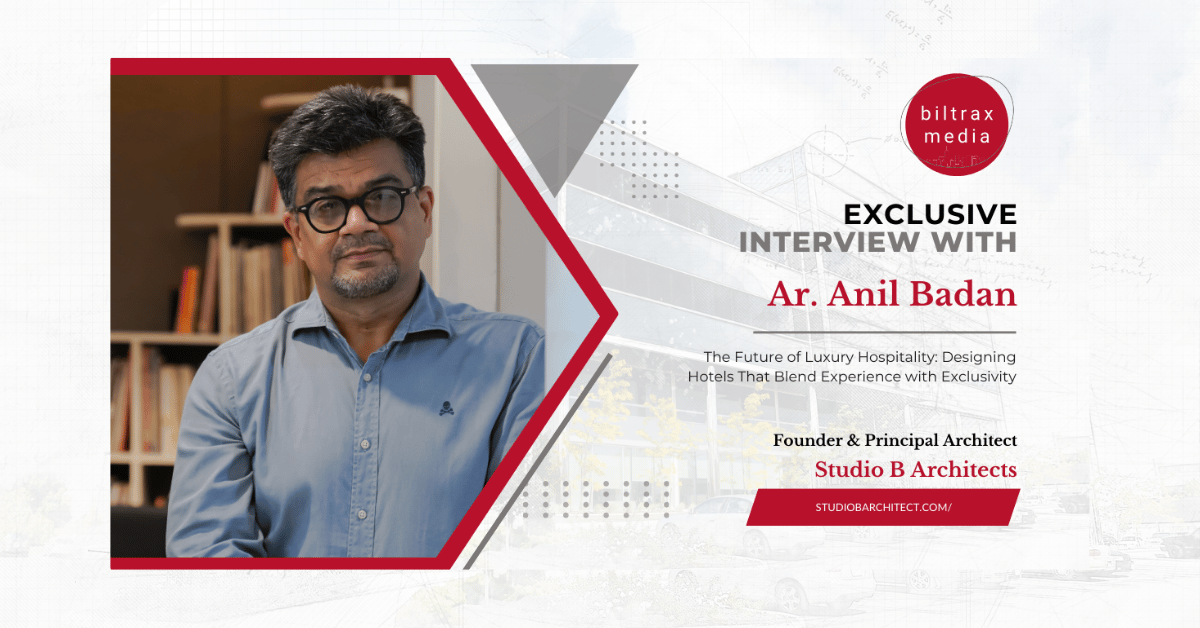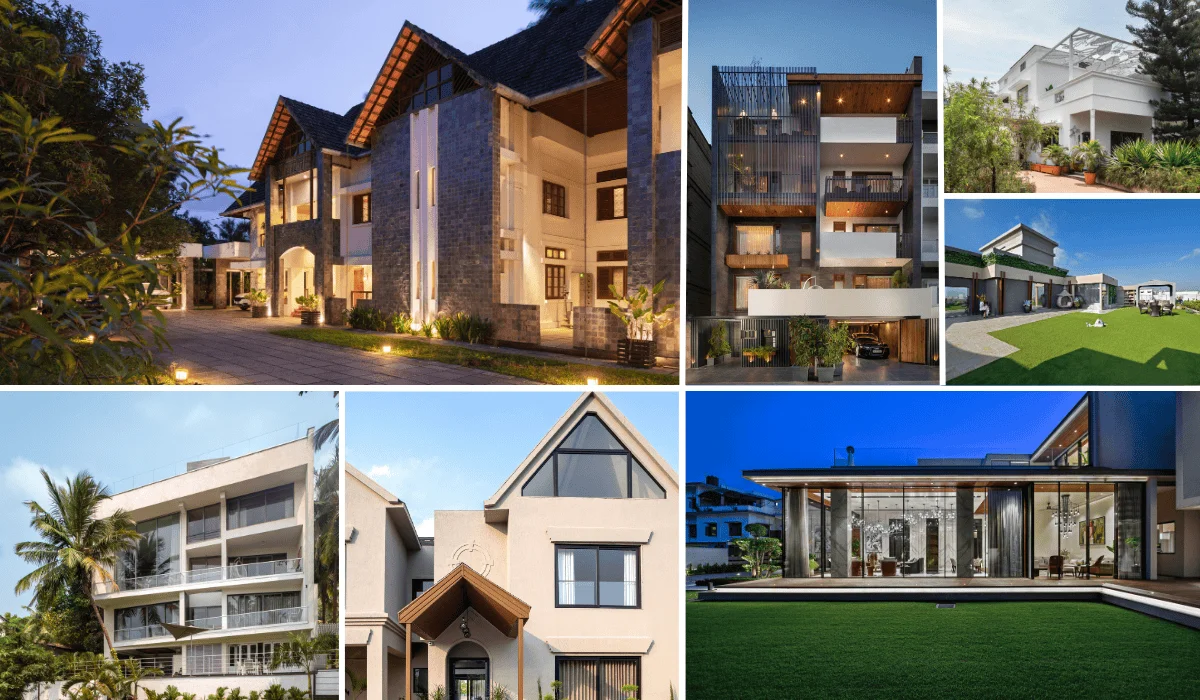Edifice Consultants share their thoughts on “The Environment of Healing”. Designing the right built environment plays a strategic role in shaping the future of healthcare. Healthcare environments are not just buildings accommodating modern technology for the treatment of ailments and diseases. We must conceptualize healthcare facilities with the dual purpose of supporting the future health workforce and meeting the medical challenges of our time. As designers and concerned industry leaders, we must accord equal importance to additional health education and research infrastructure. It is equally essential to maintain a progressive outlook on the rapidly-evolving paradigms of what it means to enhance the quality of space. A compassionate quality of spaces—including facilitating interaction through optimal spatial configurations—is essential for patient-centric design and client-centric delivery.
Edifice Consultants and there design philosophy
At Edifice Consultants, we understand the need for a rapidly changing healthcare design sphere. Bolstered by our streamlined approach to a compassionate design process, our focus on creating healing spaces. Today, healthcare facilities are not just buildings accommodating modern technology for the treatment of ailments and diseases. There are conscious efforts to comfort a patient and their family. Design of positive distraction by bringing nature into the built environment and integrating accessible pauses. This is via landscape, art installation, colours textures, inducing natural light as features. These help reduce anxiety and stress levels in patients and accelerate their recovery process. It also provides relief for the staff, reducing stress and mental fatigue, thus enhancing the care-giving capabilities.
The Design of Healthcare Facilities
The design of healthcare facilities has always been guided within the permissible limits of clinical and functional requirements. Mandated by regulatory bodies, these include JCI (Joint Commission International)or NABH (National Accreditation Board for Hospitals and Healthcare Providers). Hospitals are spaces that harbour highly sterile conditions. They require stringent control and containment of germs and bacteria for the well being of patients, caregivers, and visitors. We believe healthcare design flourishes when adequate space is available to accommodate functional requirements.
The Indian Context
In India’s general hospitals, the average space per bed ranges from 500 sq. ft. in Tier 2 and 3 cities. It is 1000 sq. ft. in AIIMS. We need to take strides in coherence with global standards and aim to reach about 1200-1500 sq.ft per bed-space availability. Ample space will facilitate circulation of air and accessibility for cleaning and disinfection. We guide the design by the quality of natural light and ventilation deemed necessary in specific spaces. These include IPD (In-Patient Department), operation theatre, lounges and break rooms for caregivers.
Healthcare Design
Healthcare Design, which aims to emerge as a healing environment, needs to consider patients, caregivers, visitors, as primary stakeholders. The design of areas of control classified from highly sterile to lowest contamination will be different for all the users. The flow and movement pattern of a patient is the most critical to manage. This is as they are the carriers of infection. From elevator bays to emergency wards, OPD, IPD, and all the other allied functions need choreographing. Their design to relative movement patterns. The reception should be a clean, clutter-free area with information kiosks. These serve the purpose to guide users to their destinations. Waiting areas should find positions outside wards. OPD pods and dedicated functional spaces and should be far removed from the lobby.
Controlled OPD Pods Design
The design of controlled OPD pods for doctor consultation and diagnosis is critical and should accommodate a 6:1 patient-doctor ratio. Each pod should have opposite access for doctors and patients to minimize interaction. Nurse stations should be strategically placed for monitoring vitals and preliminary fact sheet generation, followed by a sample collection area and easy access to diagnostic areas accommodated within a certain limited distance from the pod to contain movement. These streamlined movement patterns improve the patient experience and make operations more efficient. With healthcare facilities focusing on patient satisfaction while ensuring the safety of caregivers, departmental adjacencies play a significant role in patient’s satisfaction and optimization of operational aspects. Reduced travel distances help improve the quality of care being imparted by the caregiver and received by the patient.
Way-finding and Signage
Complex built environments like hospitals may get confusing to navigate, especially during times of stress. Effective way-finding helps patients or relatives reach the destination in the most efficient and timely manner and with minimal dependency on staff for directions. Clear corridor widths of 8ft across the facility and a mandated 5ft distance between beds in a ward are some of the guidelines laid by NABH that need to be considered diligently for effective planning. Checkpoints at various levels to restrict visitor movement, well-equipped waiting areas with vending machines, and counselling rooms are some of the measures that help curtail excessive activity within the facility to areas of the congregation such as cafeterias. In the a post-pandemic world, all these design decisions are essential to ensure minimum interaction between various user groups for their safety and well-being.
Mahamana Pandit Madan Mohan Malviya Cancer Centre
One of Edifice’s many healthcare projects is Mahamana Pandit Madan Mohan Malviya Cancer Centre, completed under the Tata Trusts’ extensive Cancer Care Program. This 340-bedded Oncology Hospital caters to the entire population of Uttar Pradesh and parts of northern India. Jointly developed by Tata Trusts and Tata Memorial Hospital, designed by Edifice Consultants, the Cancer Care Program aims to provide accessible and affordable cancer care throughout the country. This hospital is part of a country-wide network of cancer care centres and offers the highest quality care to patients. Spread over 6.75 acres, we programmatically divided the campus into three parts. These were the Radiation Therapy (RT) Block, the Diagnostic Block (D&T), and the In-Patient (IPD) Wing.
Patient Registration Centre (PRC)
We designed a separate Patient Registration Centre (PRC) for processing many out-patients. This block also serves to control crowds and curtail the unwanted circulation of out-patients and visitors inside the clinical areas, thereby enabling the caregivers to render their duties effectively. This hospital is an attempt at using design tools to create a healing environment that is comforting to patients, caregivers, and visitors alike.


Unlike other building typologies, we use hospitals for a life span of 50 years or more. During this long overall useful life, rooms may be changed or replaced as clinical methodologies, equipment usage, or operational usage may vary. A universal structural grid allows for moving or re-planning of departments within the same structural parameters with minimal implications. Today, a pandemic ridden world understands the importance of healing spaces and is calling for a major overhaul of healthcare facilities all over the country.
The Hospital Experience
The hospital experience envisioned to shift gears from a clinical environment to a combination of retail and homely experience. The design should incorporate focused facilities for each user group. The health workers and caregivers need well ventilated and naturally lit break rooms, lounges, and cabins, which will increase their productivity. Patients are looking to feel at home while spending long durations in a ward. Their relatives and visitors want to spend time at the facility while being protected from any exposure to contamination. Capturing these complexities and designing consciously to create more than spaces to hold diagnostic modalities, design should allow environments that are precursors of positivity, well-being, and health is impactful healthcare design.
Visit: www.edifice.co.in
Discover more from Biltrax Media, A Biltrax Group venture
Subscribe to get the latest posts sent to your email.






















