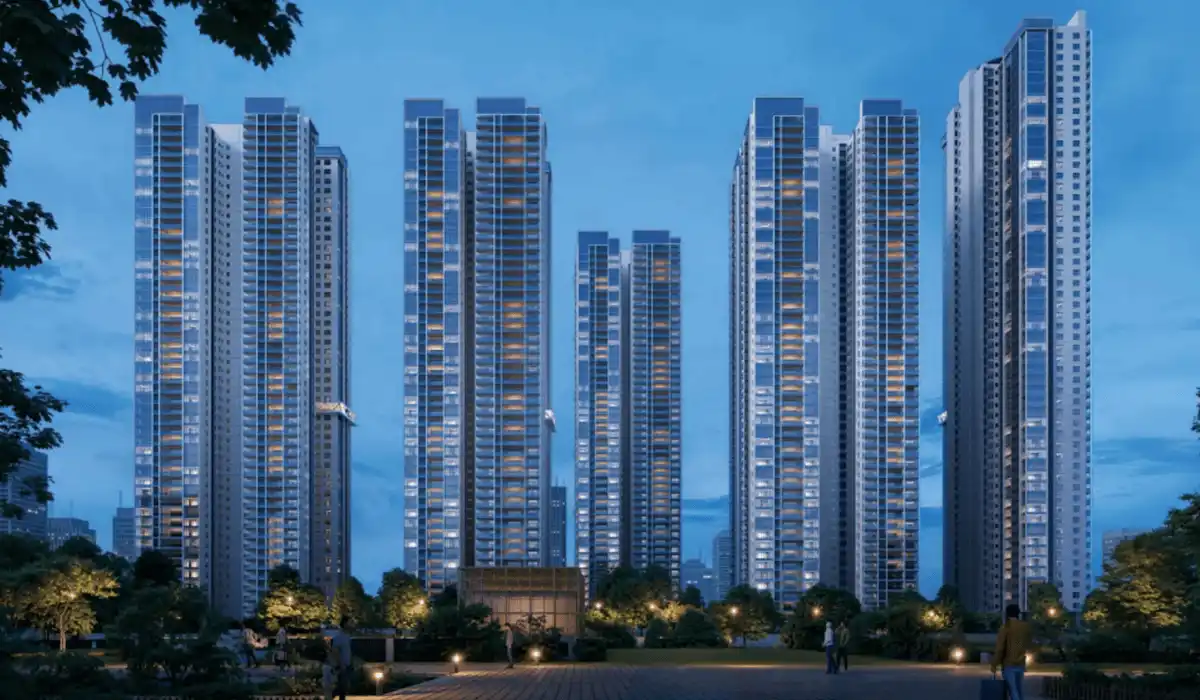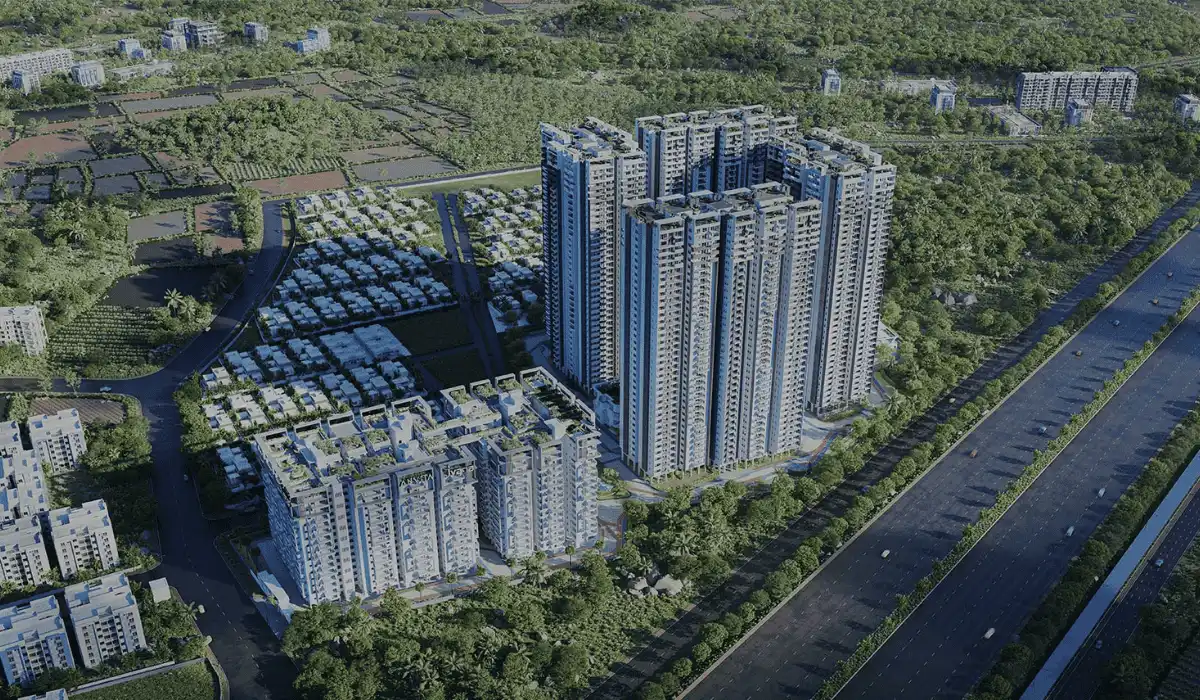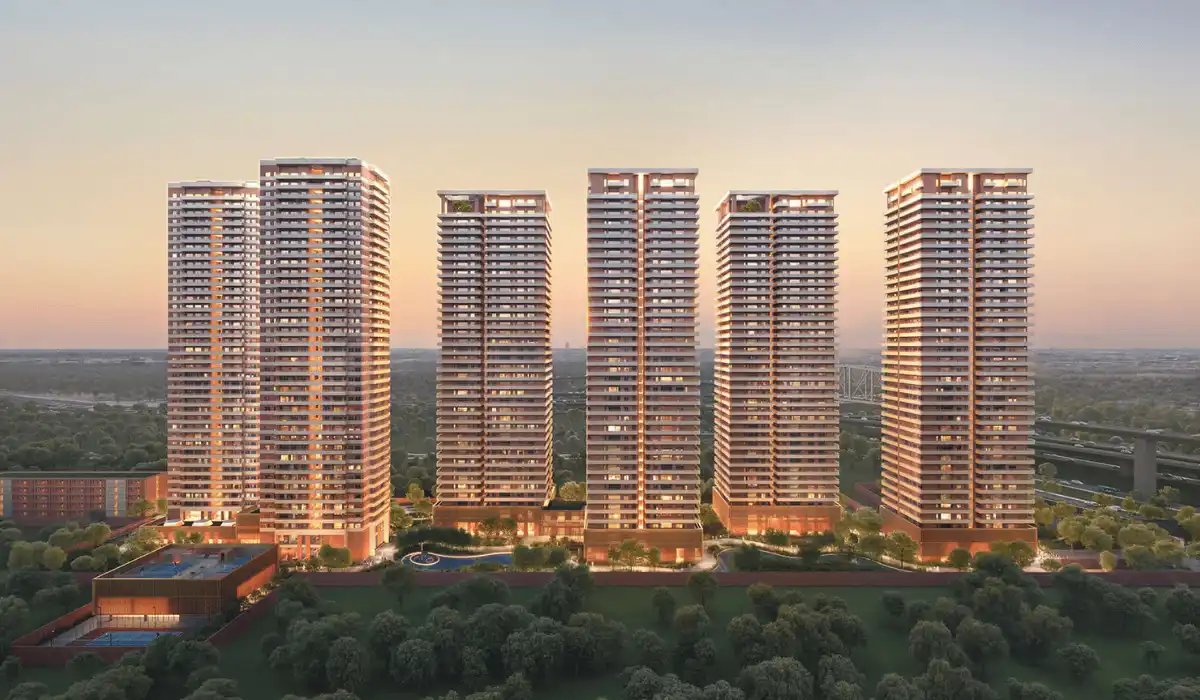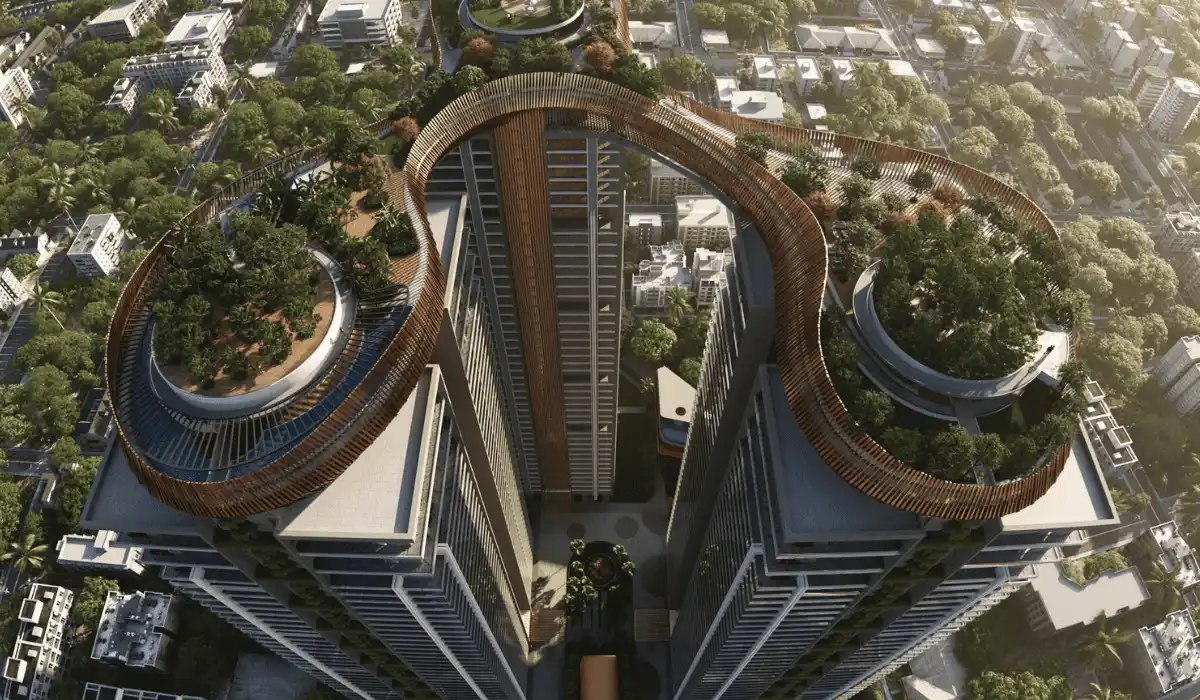The Jain Residence by Essentia Environments, located in Gurgaon, Delhi, is home to a family of four. Essentia Environments embodies global refinement and an indigenous design sense reflective of the contemporary & classic designs from the world of interiors. The studio is one of India’s premier design and building companies. It specialises in interior design, turnkey execution, manufacturing and supplying furniture and home decor accessories. The studio believes that sentiments are embodied in things that surround us and aims to create artistic and beautiful spaces that enhance the sense of being.
The Design Philosophy
The Jain Residence by Essentia Environments, located in Gurgaon, Delhi, is home to a family of four. Planned on a site area of 700 sq. yards, the bungalow has a built-up area of 12,000 sq. ft. The four-storey house accommodates a total of five bedrooms with en-suite bathrooms. Each floor has a family and guest lounge.
The Role of Landscape in Design
The incorporation of open to sky gardens, landscaped courtyards and ingress green breakout spaces as passive design strategies bring in maximum daylight and facilitate air circulation. These pockets serve as recreational spaces that overlook the green plantations on the site.

The designers make use of greenery inside the house and on-site, not only to add freshness but to also optimise the temperature of the building and site with respect to the surrounding context. Designed and landscaped to offer peace and calmness, is the terrace garden attached to the house. It is adorned with potted plants and an interesting Buddha sculpture. It is a great place for a quiet evening.
“The owners never need to draw their curtains. The vertical gardens set up strategically offer all the privacy needed,” says Monica Chawla, Creative Head at Architecture and Interiors.
Circulation and Organisation of Spaces
The circulation of the house revolves around the stairwell that connects the four floors and is ventilated by a majestic atrium that facilitates visual connectivity through all the floor levels. Beautifully balanced with the incorporation of sculptures and lights, the designed mass of the staircase and atrium also make use of lights to create bold, visual elements.
“The owners never need to draw their curtains. The vertical gardens set up strategically offer all the privacy needed,” says Monica Chawla, Creative Head at Architecture and Interiors.
“This house is a very functional, minimal and sparsely decorated home. Most importantly, it caters to every need of its inhabitants,” says Monica Chawla, Creative Head at Architecture and Interiors.
The Living Room
Furnished with comfortable and lavish sofas and armchairs, the living area and the lounges exude a feeling of comfortable luxury. The soft furnishing in purple and green adds a pop of colour to the beige and brown coloured walls. Enhanced by using rich textures and geometric patterns, the neutral palette of the walls uses tonal variants of beige. Strategically placed to make a bold statement, the artwork is a statement piece with respect to the colour scheme and soft furnishings of the home’s interior design.
The Kitchen and Dining Room
The kitchen is an expansive space with a lot of counter space, a well-planned storage area and a pantry. The dining room is adjacent to the living room. It has a stone inlaid flooring that forms an interesting pattern. The glass table and the sculptural chairs with rivets, further add a sense of exclusiveness. Executed in white stone with gold finish metal inlay, the bathroom exudes luxury living.

The Bedrooms and Bathrooms
The bedrooms are sanctuaries of comfort and luxury with fully padded beds and headboards, and spacious walk-in closets. They are decorated elegantly, yet are minimal in style. The en-suite bathrooms have free-standing bathtubs, mirrors, and island wash-basin counters. The expansive bathrooms present bold layouts. The luxurious stones on the walls and the floor create a rich and exclusive space. The choice of bold sculptural lights from Moooi and Flos is one of the highlights of the project.
While the interior design plan follows a minimalistic design approach, the house brims with vibrant and fascinating materials, sculptures, and paintings.
While the interior design plan follows a minimalistic design approach, the houses are full of vibrant and fascinating materials, sculptures, and paintings. The interiors come to life with rich stones and marbles, luxurious carpets, velvet and suede furnishings, sculptural lights, and other materials like wood, metal, and glass. The custom-created artworks add character, colour, and quirk to the environment.
Website: www.essentiaenvironments.com
E-mail: info@essentiaenvironments.com
Discover more from Biltrax Media, A Biltrax Group venture
Subscribe to get the latest posts sent to your email.





















