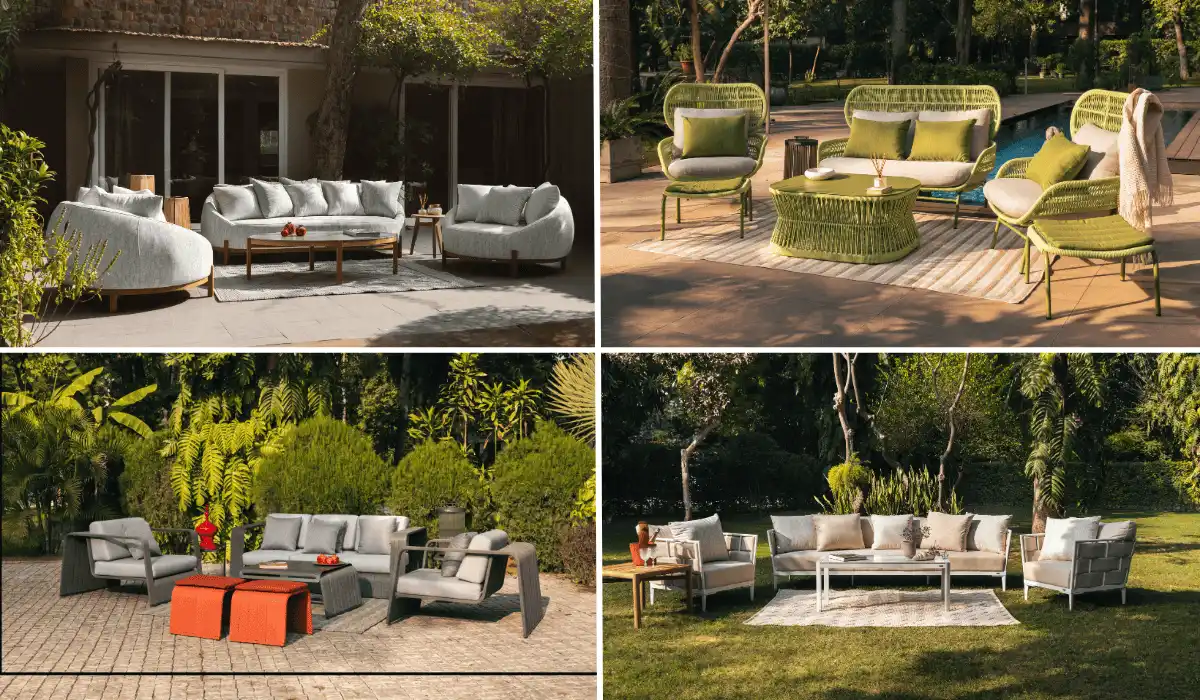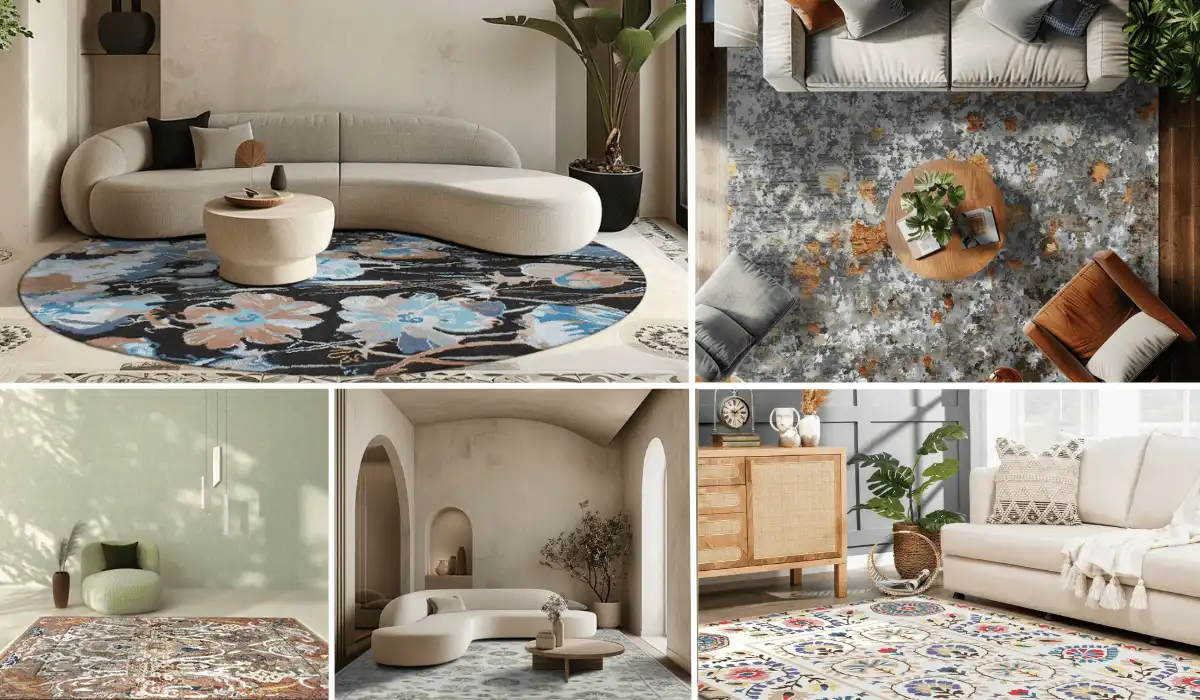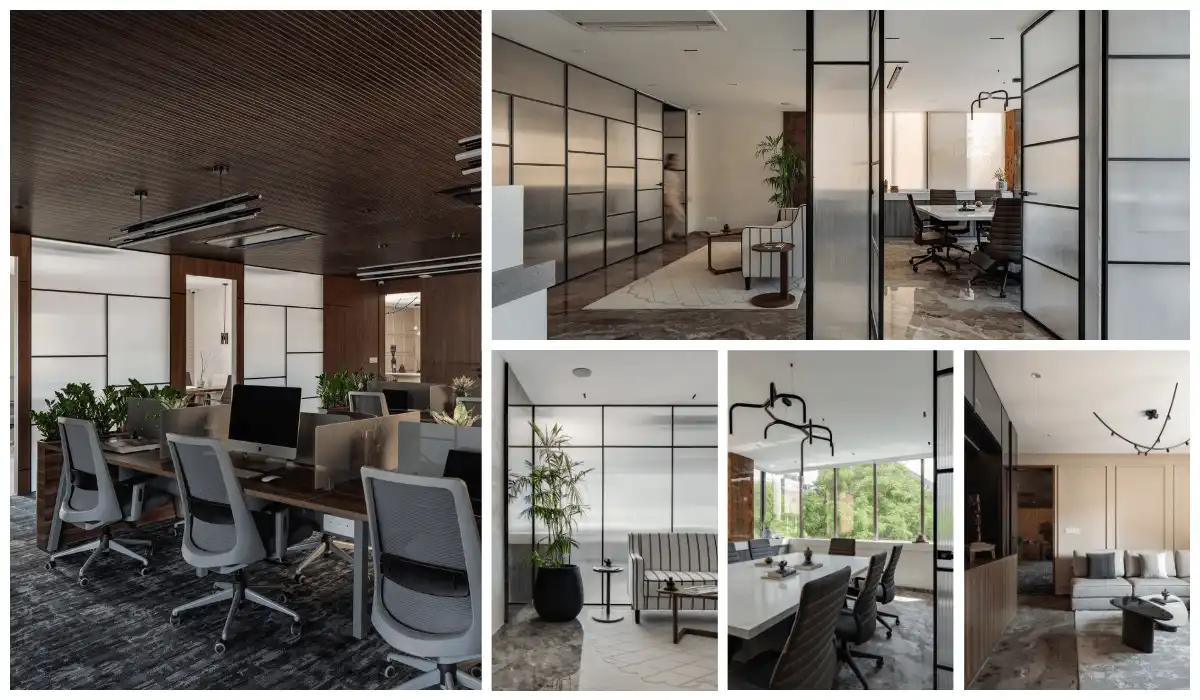A group of young entrepreneurs briefed us with an idea to serve traditional regional cuisine with a modern twist in their ambitious F&B venture. In a series of brainstorming sessions, this idea translated into a “celebration of older ways of life in today’s context”; hence the name Forefathers. This analogy is further translated into the architectural language by the use of vernacular construction materials in modern techniques and forms, forming the baseline of the whole space.
Setting the Stage: A Prime Location in Jubilee Hills
The site is located on Jubilee Hills Road No. 45, a sought-after address for high-end restaurants and clubs in Hyderabad. The challenge was in crafting a vernacular material palette that reflected a refined, sophisticated look, while at the same time valuing elegance in every facet of life. Bordered by commercial buildings and a community park, the concrete-steel composite structure spans ground plus two floors with an intermediate mezzanine level within the triple-height space.



Spatial Flow and Architectural Language
The architectural journey commences at an entrance defined by imposing walls, guiding towards a 25-foot pitched roof, creating a strong visual anchor. This volume transitions seamlessly into a 12-foot flat roof housing the reception area and then reveals a 40-foot high interior space with mezzanine levels that enhance spatial dynamics. It concludes in a serene semi-open backyard under a 28-foot high pitched roof. This sequence fosters a smooth flow, honoring the architectural narrative of Forefathers.
The proposed structure, conceptualised in collaboration with RE Associates, is characterized by a series of three expansive terracotta gable roof canopies. The front and rear canopies are semi-open, while the central one houses the indoor facilities. Tree-like fragmented steel columns support these roofs at multiple points. Square glass inserts in the terracotta tiles add a modern twist, creating a dramatic play of light and shadow.

A Central Canopy That Inspires
The central 40-foot-high canopy combines steel and concrete and is the heart of the Forefathers experience. It houses indoor seating and provides a vibrant setting for music performances and split-level dining. Guests can enjoy dramatic views of the volume and glimpses of the first-floor kitchen. A mezzanine level with a bar counter connects seamlessly with the semi-open rear canopy, forming a fluid transition between indoor and outdoor spaces.
Adjacent to a lush community park, the backyard features tiered guest seating and a live kitchen. Each seating module is elevated to provide privacy without physical barriers, integrating landscape and water features curated by Studio Gaea. These create immersive zones that encourage interaction with nature. The semi-open front and side yards feature a composite glass-terracotta tile roofing system that casts dynamic shadows, mimicking the shifting colors of the sunset.


Materiality and Modern Heritage
The architectural expression of Forefathers draws from traditional materials like handmade bricks and terracotta tiles, merged with modern techniques such as concrete and steel framing. These choices symbolize heritage and endurance while ensuring structural integrity. The textures and finishes evoke nostalgia and offer a refined balance between the old and the new.
The entire spatial envelope uses a restrained material palette dominated by terracotta, creating a minimalist but deeply textured aesthetic. Brick detailing introduces intricacy, and the uniform material use offers a unique spatial identity that balances simplicity with complexity—true to the essence of Forefathers.

Sustainability Through Material Choices
In alignment with the project’s sustainable goals, materials with low embodied energy—red brick, terracotta, and fly ash brick—have been prioritized. This mindful selection reinforces Forefathers’ commitment to sustainability without compromising design integrity.
The centrepiece of the lighting design is a sculptural installation conceptualised by Baaya Design Studio. Featuring fabric cubes, it highlights traditional Telangana crafts such as Kalamkari, Pochampally, and leather puppetry. This installation is a contemporary reinterpretation of tradition, reflecting the ethos of Forefathers—bridging heritage and modernity for a modern audience.



Also Read:
2025 Home Design Trends: How Multifunctional Furniture is Redefining Modern Living
Navrathan Corporate Office, Bangalore | Source Architecture
Trendsetters of Tomorrow: Rvvardé’s must-have furniture for elevated spaces
Project Details:
| Name of Project | Forefathers Restaurant and Bar |
| Location | Jubilee Hills, Hyderabad |
| Total Site Area | 987 SqM |
| Total Built-up Area | 6,700 SqFt |
23 Degress Design Shift
Website: 23dds.com
Instagram: www.instagram.com/23degreesdesignshift

Biltrax Construction Data is tracking 35,000+ projects on their technology platform for their clients.
Get exclusive access to upcoming projects in India with actionable insights. Gain a further competitive advantage for your products in the Indian Construction Market.
Visit www.biltrax.com or email us at contact@biltrax.com to become a subscriber and generate leads.
Disclaimer: The information herein is based upon information obtained in good faith from sources believed to be reliable. All such information and opinions can be subject to change. Furthermore, the image featured in this article is for representation purposes only. It does not in any way represent the project. However, If you wish to remove or edit the article, please email editor@biltrax.com.
Discover more from Biltrax Media, A Biltrax Group venture
Subscribe to get the latest posts sent to your email.






















