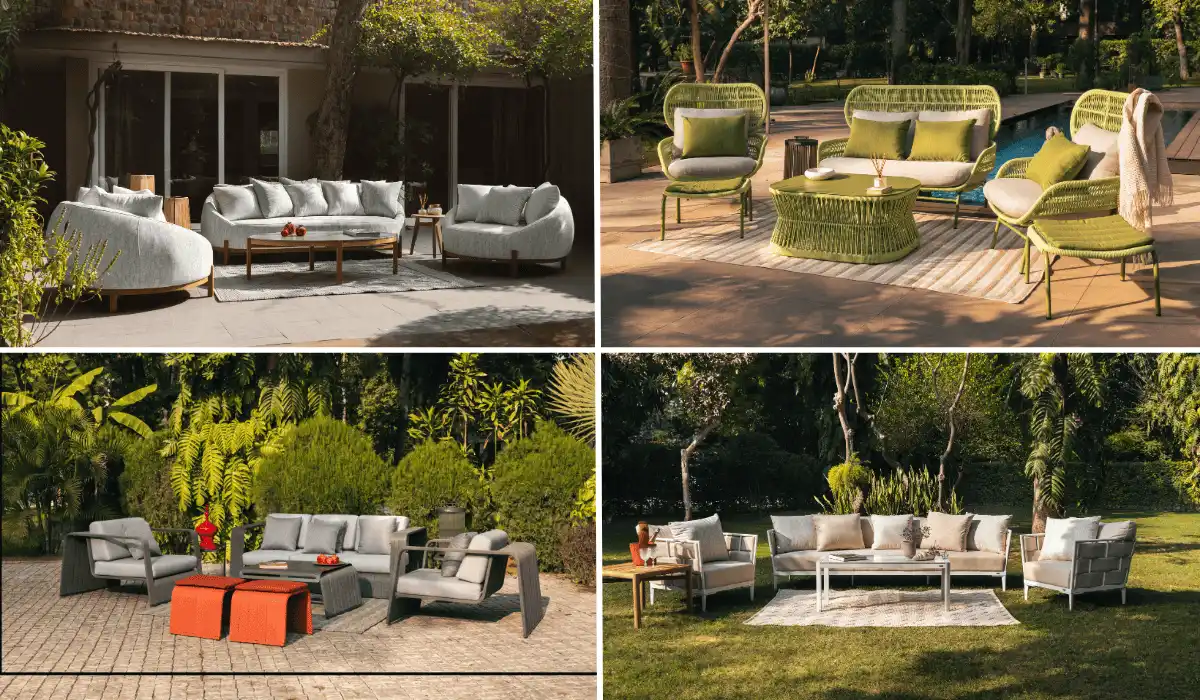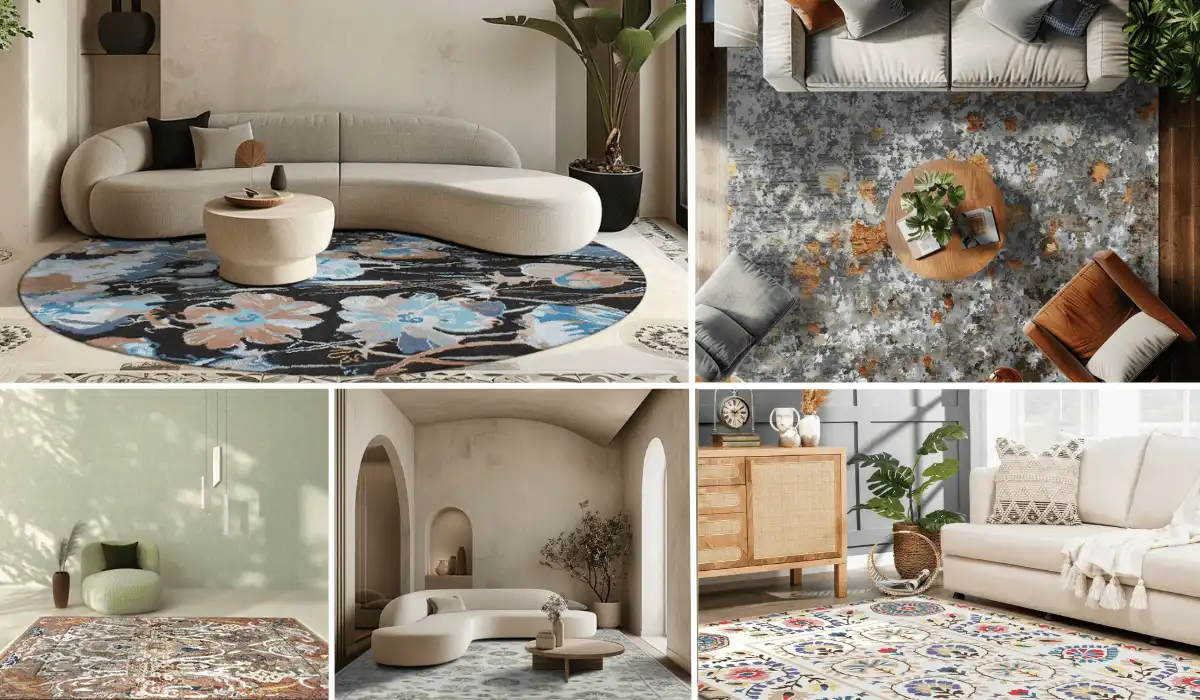About FunderMax
FunderMax gives buildings a character with a unique and vast material palette. Established in 1890, the Austria based company, FunderMax is the purveyor of exterior and interior decor solutions notably exterior panels, cladding and facades. Furniture, facades or interior fittings, the company is at the interface between ideas and materials as a production facility in Austria, a service partner and a design laboratory. FunderMax deals in high-pressure laminates and other products used in the building and construction industry predominantly. The company headquarters are in Bengaluru in India. Biltrax Media unfolds their motto “Giving buildings a character with a unique and vast material palette” by citing their several products used across different projects.
Architecture is a product of the mind as imagination takes form and comes to life within a space. Every creation uses shape, colour and materials to convey emotions and describe characters. FunderMax decor comes in a wide range of materials, textures and tones with an eye for long lasting and cost efficient quality. This material innovation changes the appearance of a building and grants design freedom as showcased in some of their challenging projects.
Private Residence Kochi – Haven on the hills of Kakkanad
A residence designed by Manoj Kumar, Illusions in the swathes of greenery on the top of Kakkanad hills in Kochi. The 13 cent uneven plot had to be transformed into a modern and contemporary home. The planning crafted around the theme Biophilia, is an ingenious approach to absorb the visual, tactile and organic aspects of the location. The design consisted of two blocks of varying heights. Prado agate grey FunderMax panels on the facade lent a visual touch of softness and supported the monochromatic theme of the angular and cuboid structure of the building. The angular roof became the captivating element of design with the amazon FunderMax panels rendering colour variety, machinability and texture. The roof signified soaring ambitions, love for nature and passion for path-breaking design.

Architecture is a product of the mind, every creation uses shape, colour and materials to convey emotions and describe characters.
NITTE – An amalgamation of traditional and contemporary
A school of architecture in Bangalore designed by Ar. Dinesh Verma, ACE Group Architects to encourage students to think differently. The corner facade accented as a pylon was the highlight of the building. Execution and fabrication of the facade was challenging due to non standard fixtures and details. With research, the fixing details were developed to ensure strength, aesthetics and transparency. Built on the concept of eco-friendly architecture, the architect designed a traditional shade-louvre with wooden detailing and contemporary materials. The facade was a combination of traditional wooden elements, mild steel and glass. The Tyrol Pine FunderMax panels were sawed to the facade with fabricated cleats to wrap the panels around steel sections, hence supporting louvres. The facade material was able to strike a balance between aesthetic appeal and functional elements of facade design.

Biju Commercial – Dance of light through vertical layers
A skeletal building transformed into a modern clinic designed by Sebastian Jose, Silpi architects in Kochi. An ordinary two-storeyed warehouse had to be converted into a structure suitable and presentable for a clinic. The design reshaped the structure into a four-storeyed building with a vast terrace. Glass was used as the core part of the building, being exposed to harsh sunlight. Prado brown, pastel grey and dark red narrow FunderMax panels were provided as screening to ingress the sunlight. The louver method not only acted as a second skin to provide insulation to the building, but the bright colours of the panels gave the building a fresh inviting look. With a stamp of sustainability, the panels altered the look of the building at different angles comprising both form and function.


Auspacious Convention Center – Anything but Convention-al
A convention centre in Hyderabad designed by Ar. Srinivas Rao, F6 Architects broke all conventional rules in creating a sophisticated public space that stands-out, and yet is accessible to traditional audiences. The plan consisted of a three faced structure with a generous facade. The challenge was to design a centre that is not boxy and has an individuality and character. The Prado Alu grey FunderMax panels finalised for the exterior facade covered 30% of the building surface. The facade merged seamlessly with adjoining media – concrete and stone and infused a plush character to the structure. The place speaks to the millennial generation without alienating the tradition-seeking audience. The project won the IIID HRC Hafele Design Award for Excellence in Public Space Design.

Manufacturing materials from sustainable resources, FunderMax are making a mark on the design and trends of the future. Spread all over the world, products made by FunderMax are as familiar in the residential buildings of France, as the laboratories of Asia and the furniture of Italy.
FunderMax
Visit: www.fundermax.in
Email: officeindia@fundermax.biz
Contact: +919731814446
Biltrax Construction Data is tracking 11000+ projects on its technology platform for its Clients. Email contact@biltrax.com to subscribe and generate business leads.
Discover more from Biltrax Media, A Biltrax Group venture
Subscribe to get the latest posts sent to your email.






















