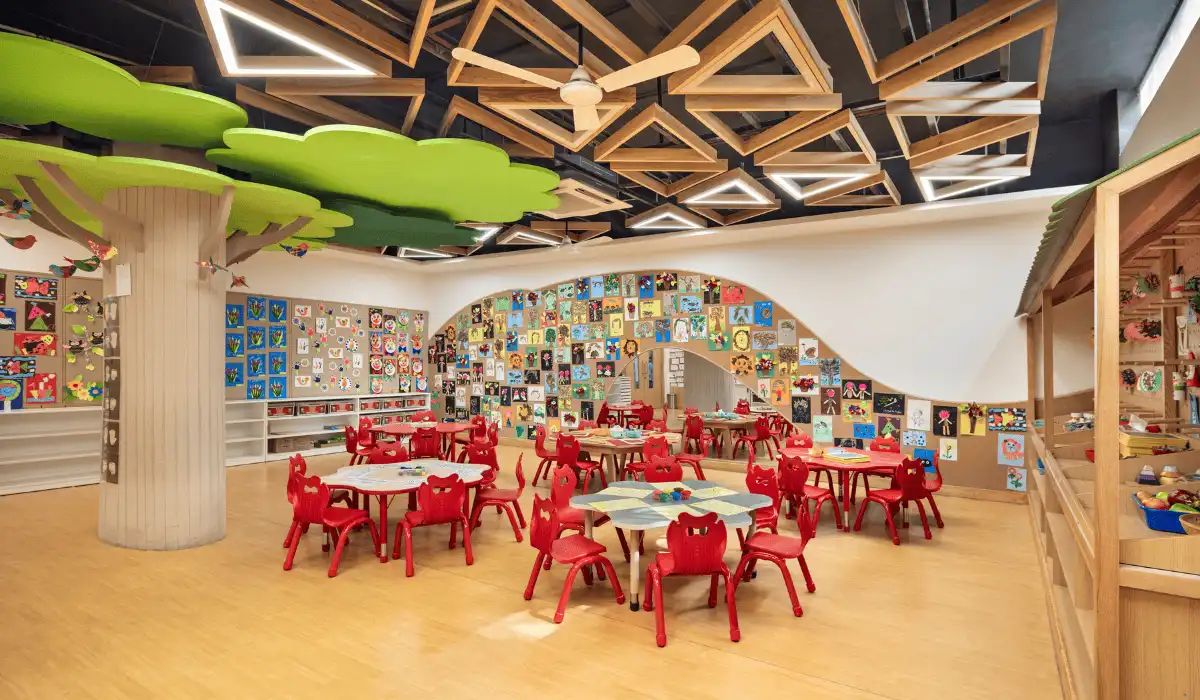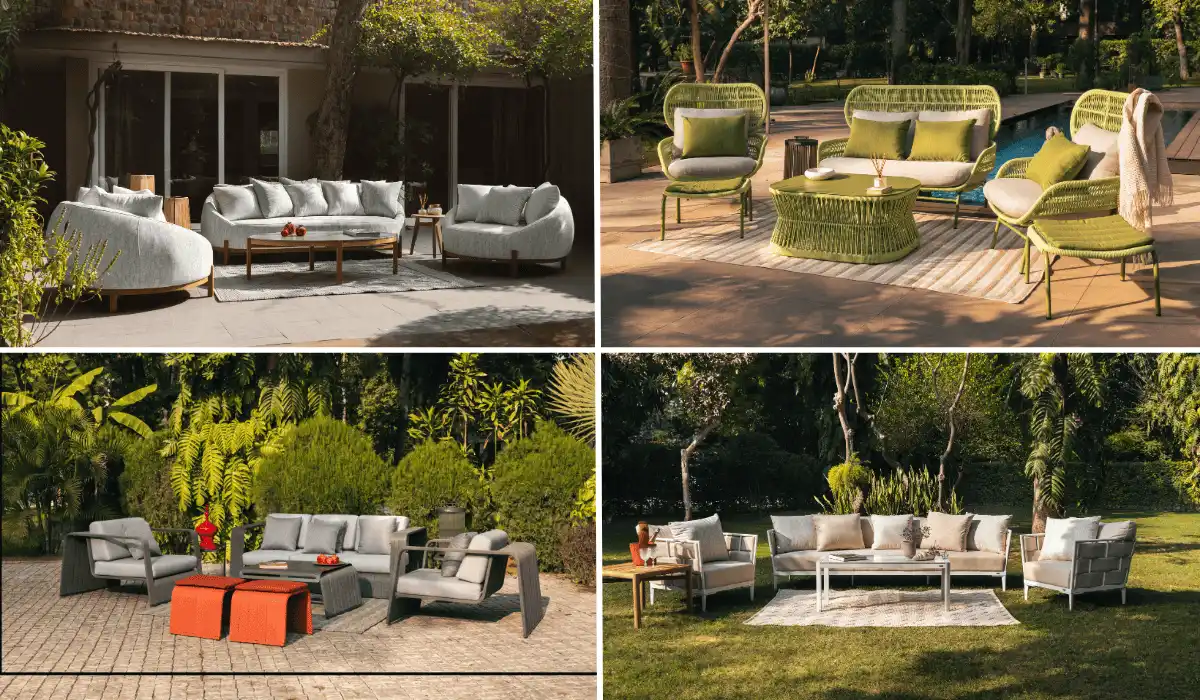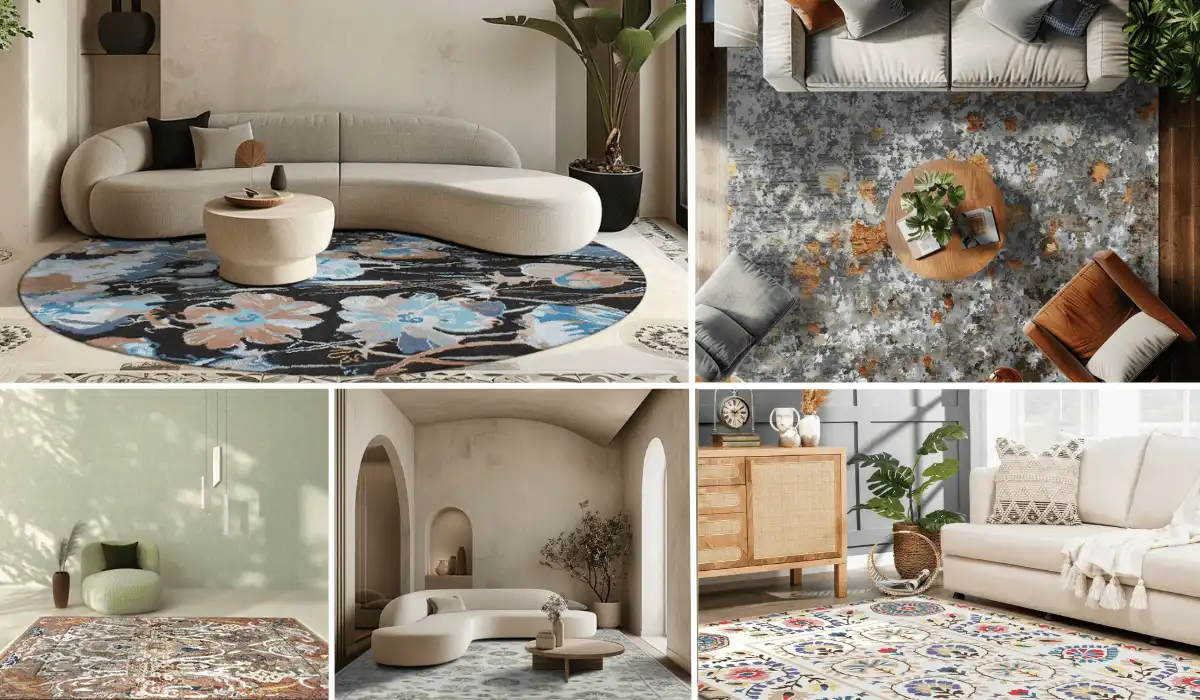G D Goenka Public School in Vasant Kunj showcases how architecture can shape education. Thoughtful design transforms spaces into environments that foster learning, interaction, and belonging. The school’s recent refurbishment improved both physical spaces and curriculum. After two years of online education, this transformation was essential. The design reflects transparency and a deep respect for nature.
Learning Under the Canopy
The school integrates nature seamlessly into its interiors. This approach follows the concept of the ‘Third Teacher’: the natural world. At the heart of G D Goenka Public School, the central atrium mimics a tree canopy. Clerestory windows allow natural light to flood in. Suspended circular green acoustic panels resemble a forest canopy. The courtyard flooring features amorphous shapes that mimic shadows under trees. These encourage students to use their imagination and engage with their surroundings.

The parapets wrapping around the central atrium feature doodles inspired by nature. These playful lines, loops, and squiggles reflect a child’s creativity. As a result, the space feels warm and inviting. Large fenestrations let in ample natural light, reducing artificial lighting needs. Classroom partitions with low-height storage units and expansive glazed openings enhance transparency. This openness strengthens the connection between students and their environment.
Also Read: Innovative Design Studio introduces the Bell Collection by Axolight


Enhancing Student Engagement
Corridors in G D Goenka Public School are more than passageways. They transform into engaging zones with interactive features. Playful nooks and pockets create spaces for creativity and expression. Wood-panelled parapets, interactive cut-outs, and pin-up boards display student artwork. These design elements make corridors dynamic and engaging.
Natural pine wood cladding on the parapets adds warmth. Circular mirrors and dynamic patterns enhance movement and energy. Safety measures also ensure student well-being. Anti-skid floors, rounded edges, and appropriate railing heights create a secure environment. These thoughtful features make students feel connected to their school.

Color and Material as tools to enhance learning and focus
Color plays a crucial role in the design of G D Goenka Public School. However, it is used strategically to balance stimulation and calmness. Vibrant hues energize high-activity spaces. In contrast, classrooms feature muted wood tones to promote focus. The neutral palette highlights textures, encouraging tactile interaction. It also allows student artwork to stand out.
Interior Spaces as Natural Sanctuaries
Each classroom reflects nature’s teachings. Maximized daylight and natural finishes create a calming atmosphere. The color scheme, inspired by nature, enhances the learning experience. This approach fosters respect for the environment. Simple interventions, like replacing old windows with sleek fittings, improve daylight access. These small changes uplift classroom ambiance and improve student well-being.
The basement floor was also redesigned to maximize space and light. Glass and mirrors enhance openness. Vibrant ceiling panels bring energy to corridors. Additionally, a VRV air conditioning system allowed for a shallower false ceiling. This keeps the basement airy and well-lit.
Also Read: Must Have High End Luxury Products for Elevating your Space in 2025
Sustainable and Thoughtful Design



Sustainability is central to G D Goenka Public School’s redesign. Optimized window fittings reduce dependency on artificial lighting. New drinking water fountains replace dispensers, eliminating disposable cup waste. These changes promote environmental responsibility among students. Small interventions like these make a significant impact on sustainability.
A Holistic Vision for Education
The redesign of G D Goenka Public School goes beyond aesthetics. It fosters a deeper connection between students and their environment. By integrating natural elements and interactive spaces, the school creates a dynamic learning experience. The thoughtful design encourages imagination, engagement, and exploration. Ultimately, this transformation enhances both education and student well-being.
G D Goenka Public School’s architectural evolution exemplifies how design shapes learning. It creates a space where students can thrive, explore, and connect with nature. This thoughtful transformation ensures a vibrant and engaging educational environment for years to come.



Also Read: 2025 Top Trends: Interior Design Innovations Shaping the Year
Project Details:
| Name of Project | G D Goenka Public School |
| Location | Vasant Kunj, New Delhi |
| Total Site Area | 2,220 SqM |
| Total Built-up Area | 2,586 SqM |
| Architect | Vijay Gupta Architects |
| Design Team | Principal Designer: Alpana Gupta Design Team: Ahezm, Swechcha, Gaurang |
| Start Date | Nov 2021 |
| Completion Date | July 2022 |
Vijay Gupta Architects
Website: www.vga.co.in/
LinkedIn: www.linkedin.com/company/vijay-gupta-architects/

Biltrax Construction Data is tracking 33,000+ projects on their technology platform for their clients.
Get exclusive access to upcoming projects in India with actionable insights. Gain a further competitive advantage for your products in the Indian Construction Market.
Visit www.biltrax.com or email us at contact@biltrax.com to become a subscriber and generate leads.
Disclaimer: The information herein is based upon information obtained in good faith from sources believed to be reliable. All such information and opinions can be subject to change. Furthermore, the image featured in this article is for representation purposes only. It does not in any way represent the project. However, If you wish to remove or edit the article, please email editor@biltrax.com.
Discover more from Biltrax Media, A Biltrax Group venture
Subscribe to get the latest posts sent to your email.






















