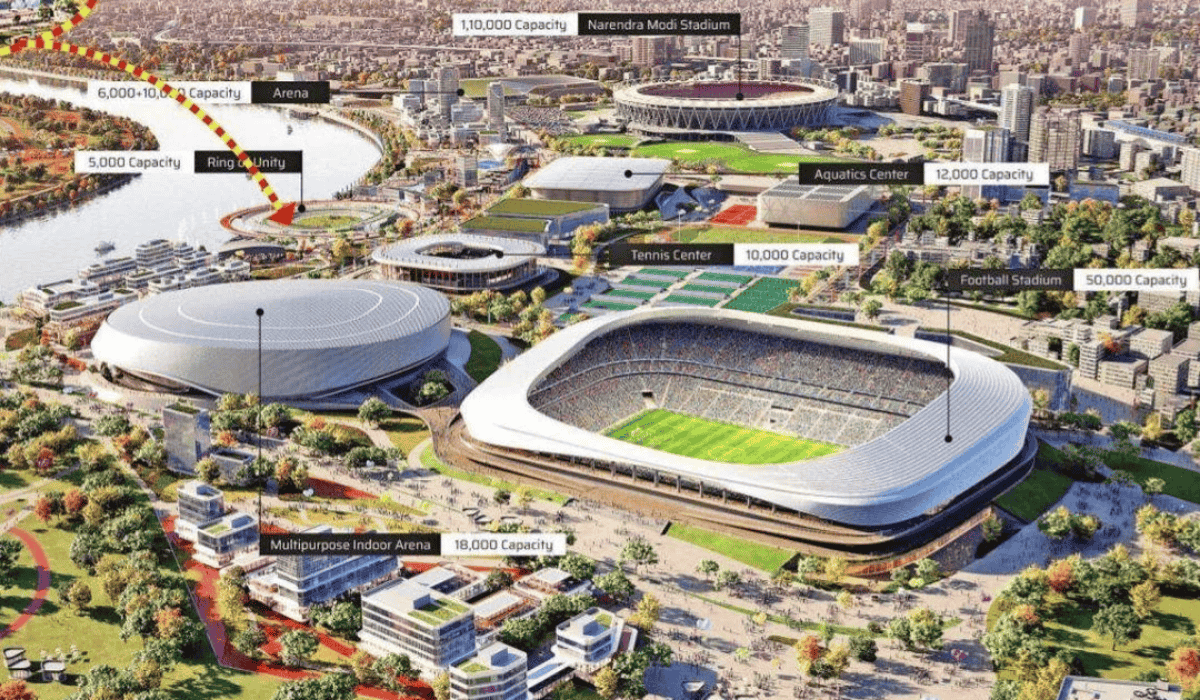The Andhra Pradesh Medical Services and Infrastructure Development Corporation (APMSIDC) has proposed the construction of a new Medical College at Machilipatnam, in the Krishna district of Andhra Pradesh. The proposed project envisages the construction of a Government Medical College which will grant 100 Admissions per year. All buildings will be designed as per green building certifications with a minimum GRIHA rating of 3 stars.
Project Specifications:
The Medical College will club together residential, educational, and healthcare facilities in a single complex with par excellence infrastructure for present and upcoming medical practitioners. The project will be developed on a plot measuring about 40 acres and has a development potential of approximately 2,826,984 sq. ft of built up area.
The design approaches the requirements of both the caretakers and care seekers. The plan incorporates the construction of a medical college, nursing college, and a hostel & staff quarters. Apart from these, the plan also proposes an acute care block, an OPD block, an IPD block, a diagnosis block, an isolation block, and a hospital service block. Green building measures are adopted to reduce the embodied energy of these built forms. These green building initiatives have made the project earned GRIHA certifications.
| PROJECT NAME | Government Medical College, Machilipatnam |
| AREA | 40 acres |
| BUILT-UP AREA | 2,826,984 sq. ft. |
| DEVELOPER | Andhra Pradesh Medical Services and Infrastructure Development Corporation (APMSIDC) |
| STATUS | Under-construction |
| LOCATION | Krishna, Andhra Pradesh |
| BUILDING USE | Educational, Healthcare, Residential |
| BUILDING TYPES | Acute Care Block: Ground Floor + 2 Upper Floors OPD Block: Ground Floor + 2 Upper Floors IPD Block: Ground Floor + 2 Upper Floors Diagnosis Block: Ground Floor + 2 Upper Floors Isolation Block: Ground Floor + 2 Upper Floors Hospital Service Block: Ground Floor + 2 Upper Floors Medical College: Ground Floor + 2 Upper Floors Nursing College: Ground Floor + 2 Upper Floors Hostel & Staff Quarters: Ground Floor + 3 Upper Floors |
Biltrax Construction Data is tracking 17000+ projects on their technology platform for their Clients. Visit https://www.biltrax.com/ or email us at contact@biltrax.com to become a subscriber and generate new leads.
Disclaimer: The information contained herein have been compiled or arrived at, based upon information obtained in good faith from sources believed to be reliable. All such information and opinions can be subject to change. The image featured in this article is only for illustration purposes and does not in anyway represent the project. If you wish the article to be removed or edited, please send an email to editor@biltrax.com
Discover more from Biltrax Media, A Biltrax Group venture
Subscribe to get the latest posts sent to your email.


















