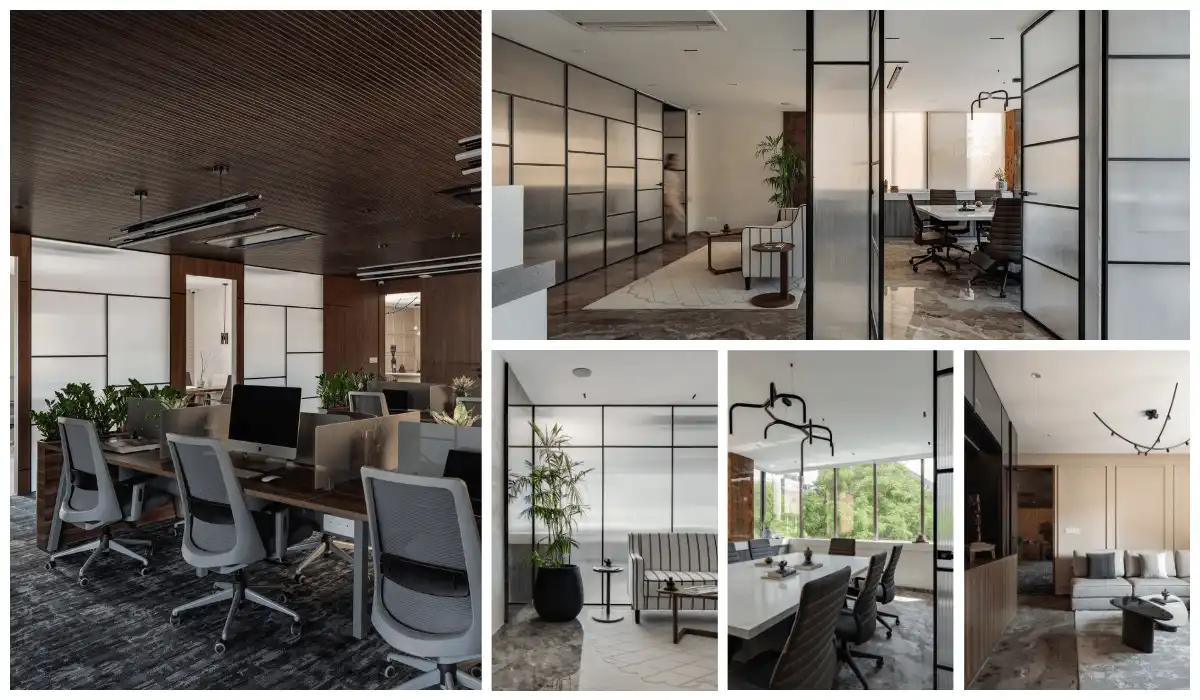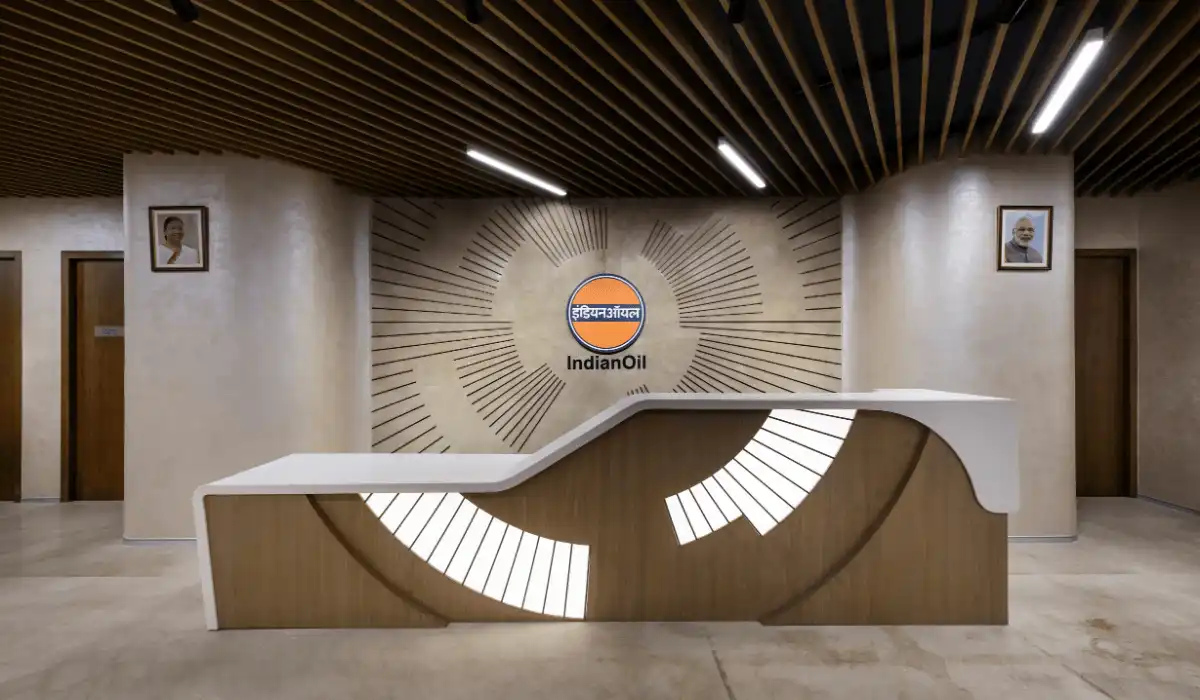HIVE House by OpenIdeas is an example of a project that perfectly exhibits where technology is not the opposite of sustainability.
‘An architect’s dream is an engineer’s nightmare’, however, when the client is an engineer, the dream ceases to be far-fetched. From delivering a 90-point brief to the architects to being an avid patron of technology-driven architecture — one thing was clear — Kamalbhai Mistry wanted a design that was anything but ordinary for his home. The HIVE House, from its very onset, was set out to be a design distinct in both its form and function.
Site Context
Standing proudly in Vesu, a developing area in Surat, the HIVE house gets its name due to its eye-catching facades. Although different by design, all the facades have one thing in common. They are all derived from repeated, hexagonal fractals or modules.


The hexagonal fractals of the facade have a smaller inner hexagonal fractal which further breaks into six equilateral triangles.
Facade Design
The facade, enveloping the common areas of the ground floor, is not just inspired by biomimicry alone but is also responsive. The hexagonal fractals of the facade have a smaller inner hexagonal fractal which further breaks into six equilateral triangles. Each of these triangles is solar-sensor based and glides over the outer larger hexagon, like the gates on an airport bus, to come closer or move farther apart. This allows the right amount of light for optimal thermal comfort to penetrate inside the spaces. However, all of the fractals do not have free movement. Only strategically placed fractals are mobile and exhibit said mechanism.


Another facade, a kind of a screen, employed at the ground floor level at one side of the entrance bridge and the first-floor level envelopes a bedroom. Made of hexagonal rings of varied thickness, this facade breaks down the harshness of the penetrating light.
The Interiors of the HIVE House
The sharp lines of the exterior are in contrast with the free-flowing interiors. Kamalbhai aspired to have a home with as few partitions as can be. However, this contrast is harmonized thoughtfully by the material palette. While the exterior sports steadfast nude materials like metal and no-nonsense timber, the inside is dominated by marble and a far more eclectic use of timber. A shining example of using timber inside the house is an organic, sculptural piece placed right at the entrance, inside the home. This piece acts as a partition doubled as seating while still keeping the free-flowing nature of the interior in place.
The style of the staircase of a home can speak volumes about its design. The staircase of this home is not just expectantly unique but a technological feat in itself. The metal staircase spans 7 meters and has a thickness of 38 mm. However, the materiality does not bar the staircase from blending in with the interior. Instead, the organic twist in its design makes it just the right fit.

There are other technology-savvy mechanisms and sights in the house. The front door is like the door of a fort. It is a door inside a door. Thus it effectively mimics the purpose of the conventional double door entrance. It still allows ventilation to take place through the smaller door. Even after all these interventions, the house is a prime example of how technology and the environment are not mutually exclusive concepts.
Technology and Sustainability
The technologically advanced house respects its context. The very form of the house considers both — macro-climate and microclimate. Green pockets surround its derived V-shaped form. From the bridge-like entrance over a sunken courtyard to the walkable green-roof —each aspect thus partakes in this contribution.


While, for most, a house as technology-driven as HIVE house might not be the go-to for most folk – its contribution towards making technology in residences less intimidating is undeniable. As for the architects at OpenIdeas, post HIVE house, they have bagged around three projects where clients are looking for the possibility of incorporating technology in a design. One is a pivoted screen design using technology that acts as a partial partition system or, as a window, a door in the design.
OpenIdeas Architects
Visit: openideas.co.in
Email: info@openideas.co.in
Contact: 079-66118910
Biltrax Construction Data is tracking 17000+ projects on its technology platform for its Clients. Email contact@biltrax.com to subscribe and generate business leads.
Discover more from Biltrax Media, A Biltrax Group venture
Subscribe to get the latest posts sent to your email.




























