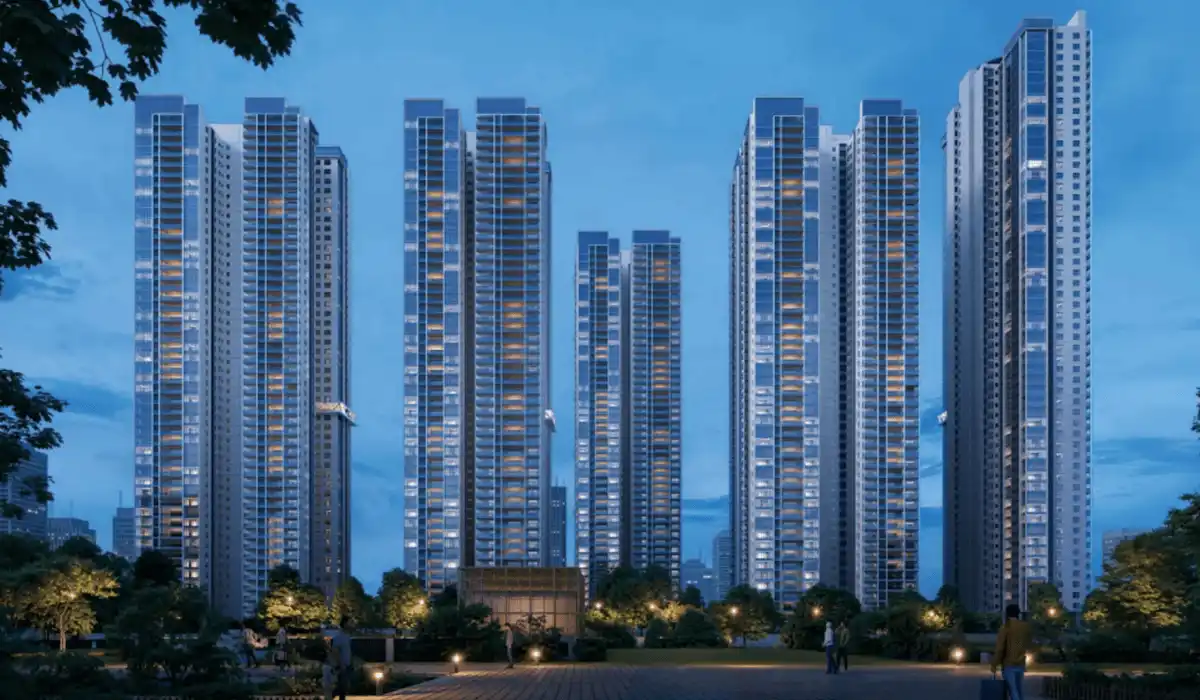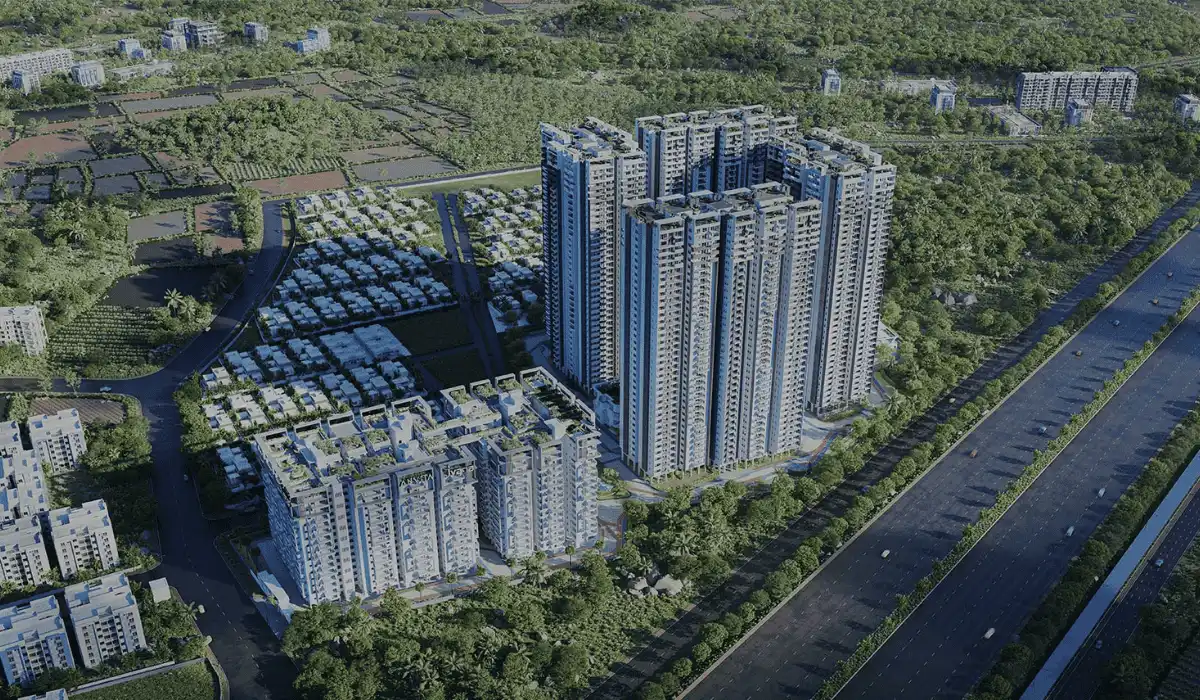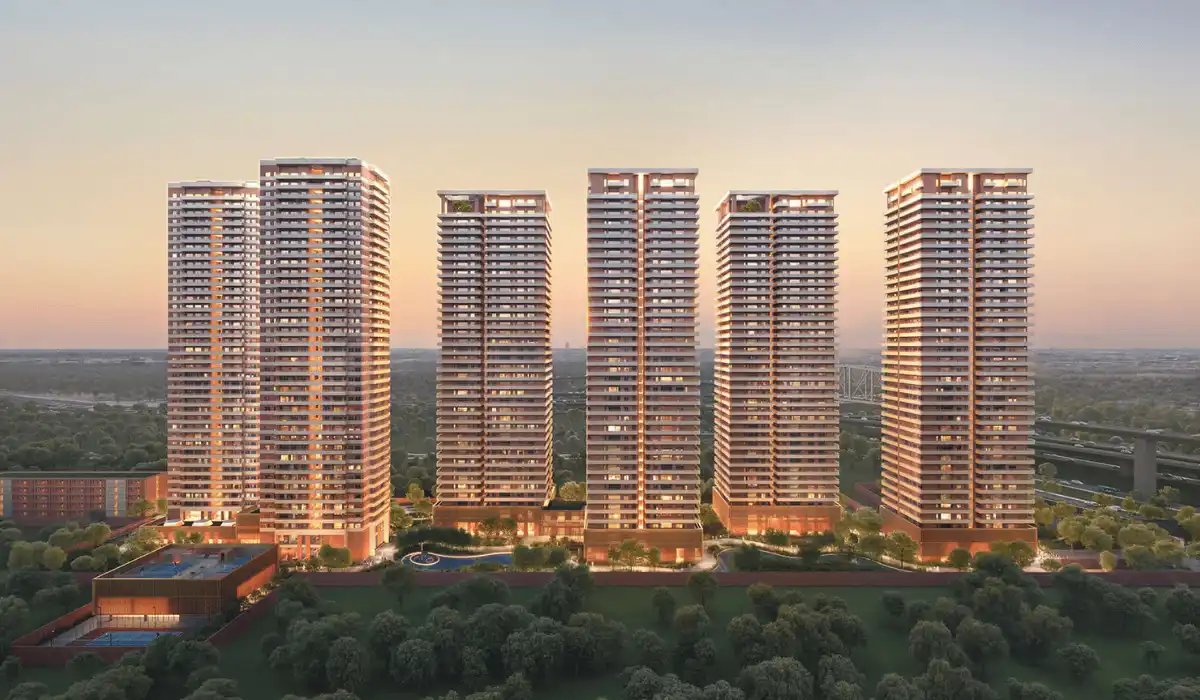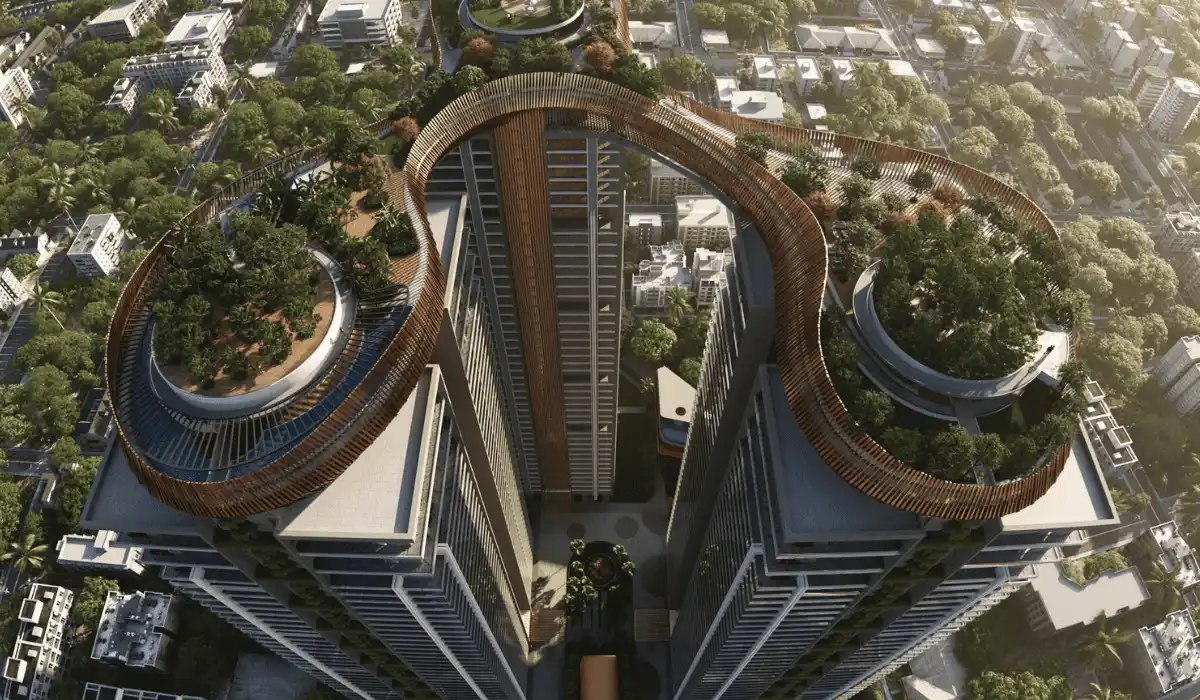The House of Linear Lines by SPAN Architects is a contemporary family home that beautifully balances refined aesthetics with a deep connection to nature. Aligned with the client’s vision of a calm and neutral beige-toned space, this architectural masterpiece takes inspiration from its scenic surroundings to offer serene, panoramic views of nearby farmlands.
Concept and Exterior: A Dialogue with the Landscape
At the heart of the design lies a desire to blur the boundaries between indoor and outdoor living. Through a strategic arrangement of multiple levels and terraces that open toward the farmland, the home invites its picturesque landscape into every corner.
The elevation is a defining feature. Clean linear forms, expansive openings, and the warm texture of travertine tile cladding come together to create a structure that is dramatic and welcoming. Double-height volumes enhance the visual scale and allow daylight to permeate the interiors. The landscaped garden seamlessly extends from the living area, grounding the home in its natural context.

Also Read: The Reverie, Mumbai | Studio SB


Interiors at The House of Linear Lines: Light-Filled Spaces and Artistic Details
Stepping inside, the residence reveals a fluid spatial composition, where open-plan layouts foster a sense of spaciousness and cohesion. The double-height living area is the centerpiece, with generous windows that bathe the space in sunlight while framing views of the outdoors.
The continuity of the beige color palette indoors creates a calm and harmonious backdrop. Custom furniture pieces complement the clean architecture, adding sophistication without overpowering the design. The adjacent dining area mirrors the living room’s openness, continuing the theme of indoor-outdoor living.


Bedrooms and upper-level terraces maintain visual unity, offering tranquility and connectivity across the residence. Each room is designed to flow effortlessly into the next, reinforcing the home’s minimalist design ethos.
Curated Art and Personalized Touches
Art and design converge in this thoughtfully curated space. One notable highlight is the custom deer sculptures by Mr Susheel Ji, which add a unique layer of artistry to the ground floor and underscore the home’s individuality.
The terraces, located across different levels, are more than just architectural elements—they are cherished retreats for the client. These elevated outdoor spaces reinforce the project’s central theme of harmony between built form and nature.



The House of Linear Lines exemplifies SPAN Architects’ commitment to creating homes that are both functional and emotionally resonant. Through its seamless integration of minimalist design, natural materials, and layered spatial experiences, this beige-toned residence stands as a timeless example of modern living connected deeply to its environment.
| Project Name | The House of Linear Lines |
| Project Location | Indore, Madhya Pradesh |
| Building Use | Residential dwelling for a family of four |
| Site area | 5,200 SqFt |
| Gross Built-up Area | 10,000 SqFt |
| Spec | 5 BHK, 4 CAR PARK, G+2, East FACING |
| Completion Year | 2023 |
| Lead Architects | Ar Anand Maroo, Ar Arpit Khandelwal, Ar Pratik Gupta |
| Design Team | Ar Anika Saklecha, Ar Priyanshi Atre |






Also Read: 2025 Home Design Trends: How Multifunctional Furniture is Redefining Modern Living
SPAN Architects
Website: www.spanarchitects.in
Instagram: www.instagram.com/spanarchitects

Biltrax Construction Data is tracking 35,000+ projects on their technology platform for their clients.
Get exclusive access to upcoming projects in India with actionable insights. Gain a further competitive advantage for your products in the Indian Construction Market.
Visit www.biltrax.com or email us at contact@biltrax.com to become a subscriber and generate leads.
Disclaimer: The information herein is based upon information obtained in good faith from sources believed to be reliable. All such information and opinions can be subject to change. Furthermore, the image featured in this article is for representation purposes only. It does not in any way represent the project. However, If you wish to remove or edit the article, please email editor@biltrax.com.
Discover more from Biltrax Media, A Biltrax Group venture
Subscribe to get the latest posts sent to your email.





















