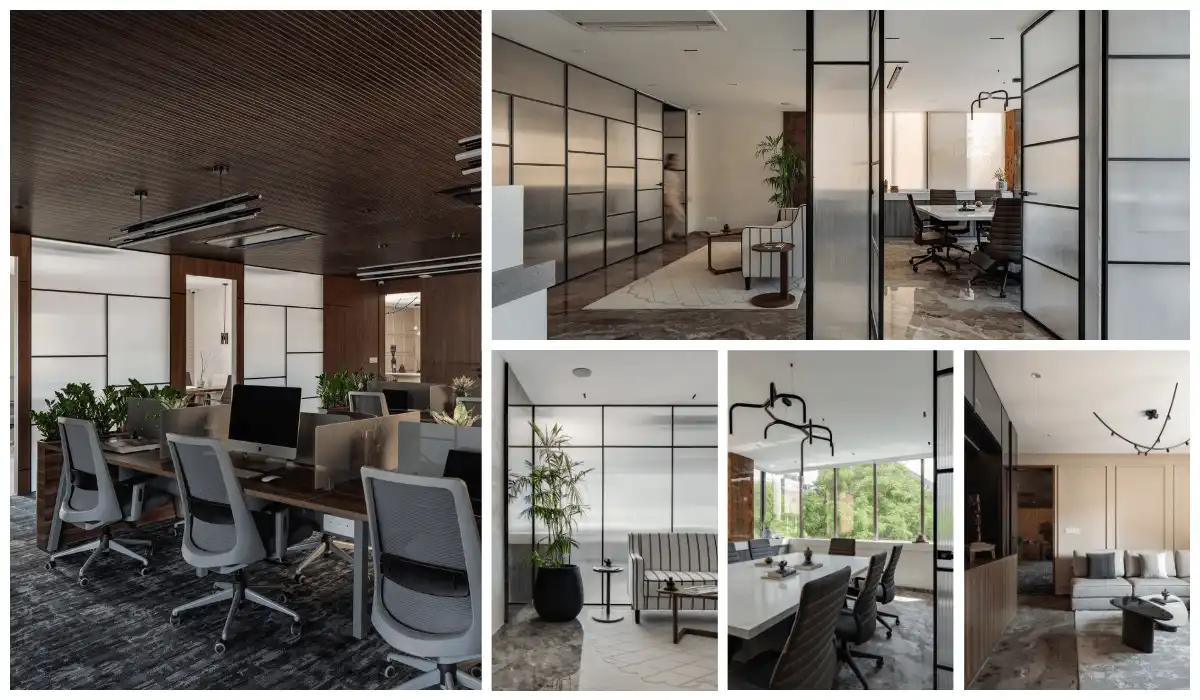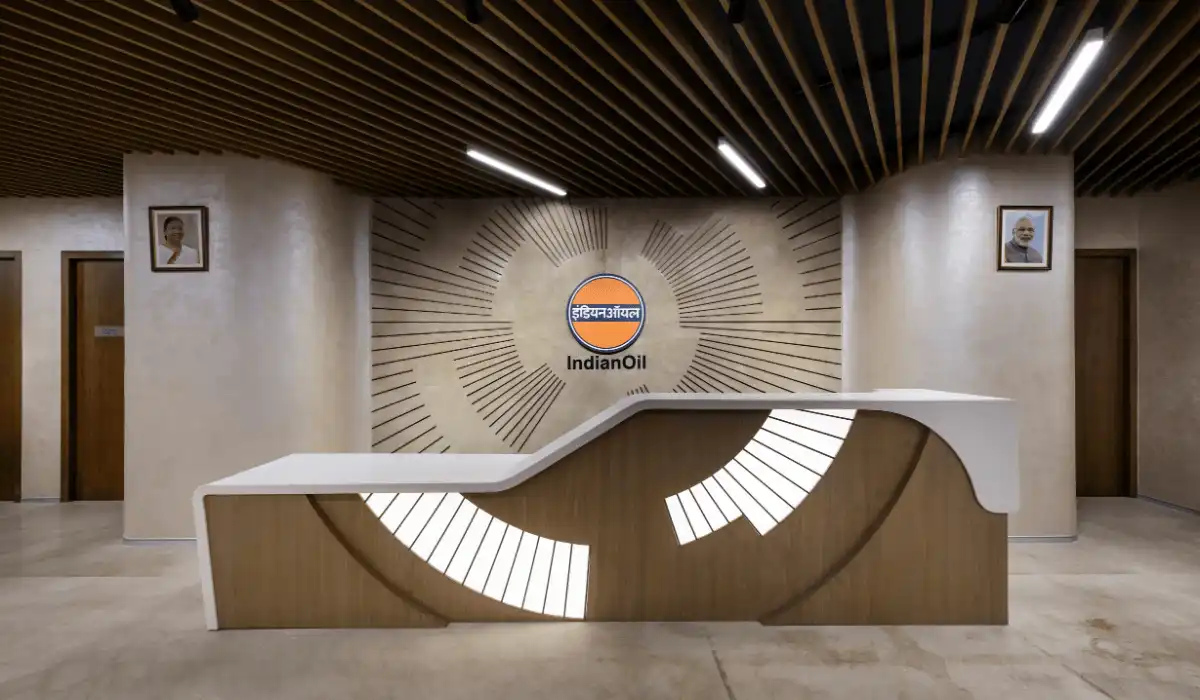IMK Architects’ commentary on hospitals, their needs, their designs, and sustainability then and now.
The ongoing pandemic has brought many issues in the country to light. India’s healthcare provisions are not only lacking in quantity but also quality. The team at IMK Architects strives to design for the needs and aspirations of the community. They do this by introducing the new through diligent research while retaining context.
Nithin Hosabettu – Design Director at IMK Architects states that evolution in healthcare design has been brought about by technological advancements. Right from their second healthcare project – the Owaisi Teaching Hospital in Hyderabad to today, the firm has been witness to the evolution of healthcare design in India. With this Nithin points out the needed shift in design focus from technology to user-experience. Nithin believes, “To design flexible spaces and facilities that incorporate new technological innovations, there is an imminent need to reinvent and redesign our healthcare infrastructure. Hospital design needs to move away from the stereotypical boxed design that caters to solely technical requirements and towards patient-centric health centres that uphold user experience and well-being. Emphasis should now more than ever, be on creating healing spaces rather than medical treatment facilities.”
Healthcare Buildings – Healing Spaces?
Healthcare buildings are often described as “healing spaces,” but are they? Charged by emotions such as stress, anxiety, and uncertainty, hospital environments are hardly breeding grounds for soothing emotions. Recently, the concept of ‘biophilia’ or a human being’s innate affinity for nature has been gaining ground. “This concept holds a lot of potential. Nature’s healing potential has been well documented and observed scientifically. For hospital staff, a connection with nature helps in reducing stress levels, fatigue, and improves work efficiency. A positive environment is achieved due to a human being’s innate sense of calm when closer to nature. Biophilic design also aids in the faster recovery of patients. This in turn helps to ease work pressure – creating an overall sense of well-being within the built environment of the hospital.”

The concept of biophilia is adopted mindfully in Symbiosis University Hospital and Research Centre.It enables the user to experience the greenery without direct access to it.
Healthcare Design
Often in designing for healthcare, patient experience shadows staff experience. Therefore,defying this tendency in their designs, Nithin, on behalf of the firm, states, “We design for the whole healthcare community including patients, doctors, nurses, support staff, service staff, and visiting relatives.” Providing adequate spaces around the patient’s beds for easy inspection, designing nurse stations that have a direct line of sight to the patients, good natural lighting and ventilation to help reduce fatigue, and incorporating soothing colour schemes to help create a positive work environment for the hospital staff are some design considerations employed by the firm. The concept of biophilia is adopted mindfully in Symbiosis University Hospital and Research Centre. The courtyard has maintenance-free tiles and stones. It thus enables the user to experience the greenery without direct access to it. This in turn prevents the spread of dust or soil within the interior space of the hospital.
Roles of Hospitals
Nithin feels, “Hospital planning should play a vital role in curtailing the spread of diseases and not act as a catalyst in amplifying the spread of disease. This can be achieved by better planning, zoning, and segregation of areas, use of the right materials, providing natural ventilation in as many areas as possible. The HVAC systems in hospitals should have smaller decentralized units to help prevent cross-infection.”

Emphasize on creating healing spaces rather than medical treatment facilities.
Consequently, the ongoing pandemic forces designers to rethink healthcare design. It does not refer to an aspect or two, but the approach to healthcare design. Architecture does not play a prominent role in such scenarios but has a more ‘behind-the-scenes’ responsibility. The unavailability of space and the inferior quality of the available space are therefore making this crisis harder to tackle.
Pandemic Hospitals
Speaking about the make-shift hospitals sprouting in the country – like the Wankhede Stadium in Mumbai – he says, “I would suggest having a ‘Quick Response Plan’/‘Disaster Management Plan’. Under this, we plan for such situations where we design prototypes of such centres or facilities that have been thoroughly thought of and planned right from drawing board to the last finishing installations. This can be enabled by creating a complete manual where everything is integrated and coordinated. The manual can include the required information right from material sourcing, quantity, all aspects that can be thought about before such unforeseen situations and can help in saving both time and lives.”
IMK Architects
Website: imkarchitects.com
E-mail: info@imkarchitects.com
Contact: +91 22-4050 6666
Biltrax Construction Data is tracking 11000+ projects on its technology platform for its Clients. Email contact@biltrax.com to subscribe and generate business leads.
Discover more from Biltrax Media, A Biltrax Group venture
Subscribe to get the latest posts sent to your email.
































