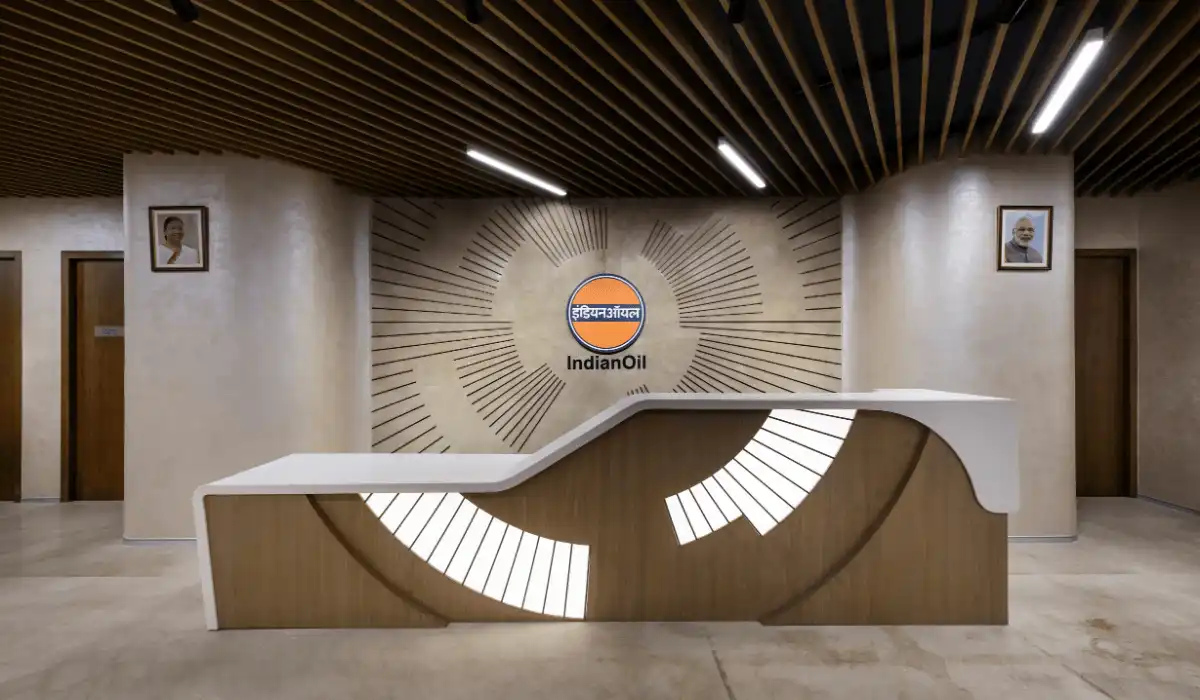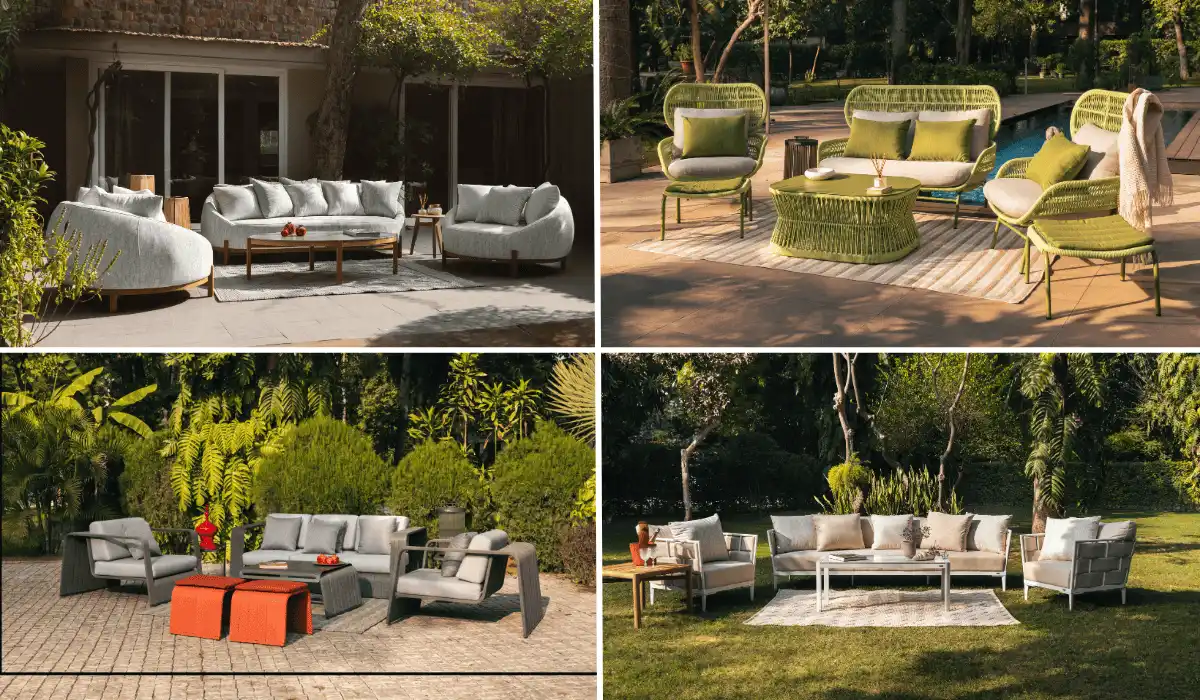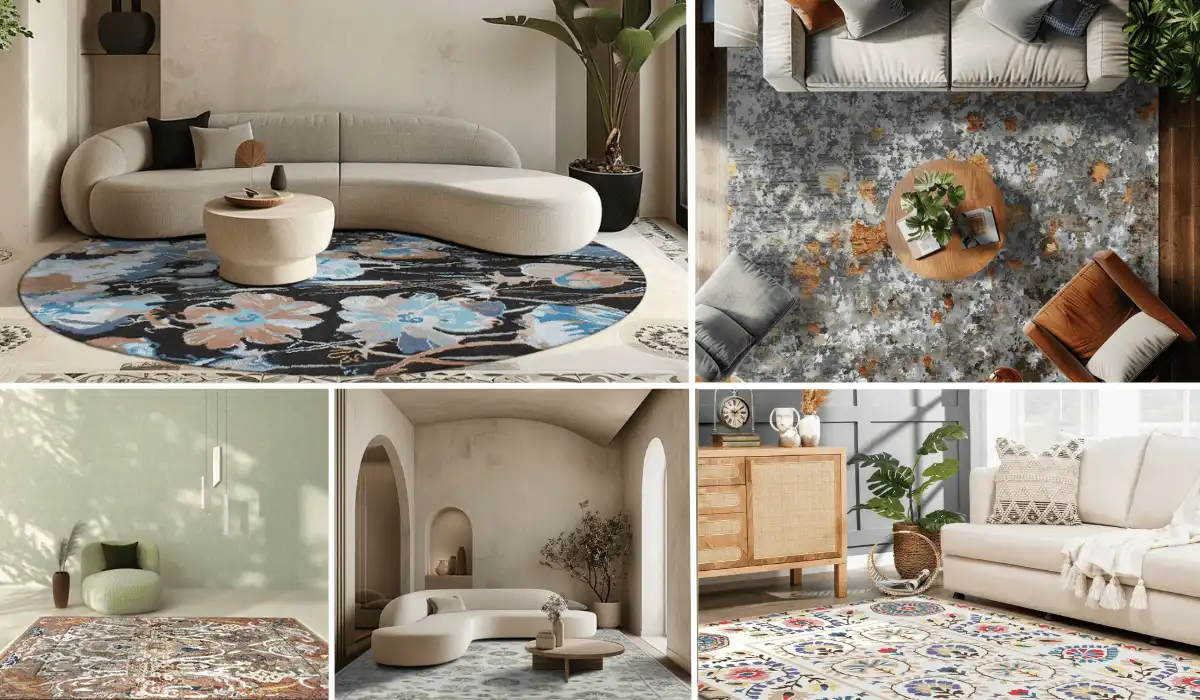Located amidst the bustling heart of South Delhi, the IOCL (Indian Oil Corporation Ltd) office, perched on the 10th floor of the NBCC building, epitomises a modern transformation of government workspace design. The project’s unique design stands out from the traditional aesthetic of office spaces characterised by bright colours and geometric shapes. Instead, it embraces a palette of soft pastel colours and fluid lines. This further creates a harmonious integration between the employee workstations and private cabins.
A Contemporary Spatial Layout Rooted in Functionality
The spatial arrangement is thoughtfully designed with the reception area at the centre, branching out to the executive zone, boardroom, and conference rooms, and extending further to include the general workstations and cafeteria. This layout supports both functional efficiency and thematic coherence. The reception area is inspired by the rays of the sun, with radial patterns. It creates a point of focus as well as symbolises growth. These further serve as a gateway between the employee workstation area and the executive section, including the Director’s office and additional cabins. The parametric design and columns clad in natural moss enhance the reception area, reflecting the latest trends in design.



One of the most striking features of the project is the ceiling design with aluminium baffles. This boasts free-flowing patterns that are visually appealing with varied levels and enhance acoustic quality. The bevelled details follow throughout the project. These include the corridors and hallways, significantly enhancing the spatial connectivity and creating a sense of flow. The workstation and cabin areas, marked by arch designs that recall fossil imagery, align with the project’s overarching theme of blending natural history with modern design.
Merging Nature and Modernity in the Executive Zone of the IOCL Office
The executive zone introduces glass-panel cabins that seamlessly integrate natural components such as grass and pebbles. This fosters a balance between workplace functionality and the natural environment. Furthermore, the boardroom is adorned with a sunroof through a ceiling that simulates sunlight with inlaid metal fins and carpets in various shades of green, reinforcing the theme of connecting with nature. Just off the boardroom, a corridor leads to the Director’s cabin. It is distinguished by a custom display wall and unique ceiling treatments that diverge from the rest of the office’s design to create visual interest. The Director’s cabin also connects to a terrace, creating a retreat overlooking palm trees with tiered levels. This offers expansive views of the cityscape and enhancing the office’s integration with its urban setting.

Moreover, the project includes a cafeteria, multiple small balconies and small huddle pods designed to offer employees a relaxed setting for informal meetings or personal downtime. These pods have a comfortable, inviting decor that differs from traditional office spaces’ more formal aesthetic. This further helps lower communication barriers and fosters a sense of ease and creativity. The custom-designed workstation furniture is a testament to the project’s commitment to employee comfort and productivity. It caters to ergonomic requirements, offering adjustable heights and reclining options that align with contemporary workspace standards. This thoughtful design ensures that every individual can work in a comfortable and efficient manner. It also underscores the innovative approach to government office design.

Sustainability at the Core of the IOCL Office Design
The design and construction of the IOCL office emphasises sustainability through its thoughtful selection of eco-friendly and practical materials that promote environmental health. One of the innovative features is the sound-absorbing moss wall. This wall enhances the space’s aesthetic appeal while also playing a critical role in reducing noise pollution. This further contributes to a more serene environment. Moreover, the project prioritises local sourcing, utilising components made within India or sourced from local suppliers. This supports the local economy and reduces the environmental impact associated with long-distance transportation of materials, lowering the project’s carbon footprint. These efforts in sustainable building practices have been recognised with an IGBC (Indian Green Building Council) Platinum rating.




This IOCL Office marks a pivotal shift towards a new era in government building aesthetics. It focuses on innovative space utilisation, material choice, and themes of nature and sustainability. This further aims to transform traditional perceptions of governmental work environments. This is achieved by creating a modern, efficient, and eco-friendly space that reflects a commitment to both employee well-being and environmental stewardship.





Also Read:
2025 Home Design Trends: How Multifunctional Furniture is Redefining Modern Living
Regal Abode, Uttar Pradesh | RK Malik & Associates
From Mines to Masterpieces: Luxe Loft ’s finesse in stone is a ‘Cut’ above the rest
Project Details:
| Name of Project | IOCL (Indian Oil Corporation Limited) Office |
| Location | New Delhi |
| Typology | Office Interiors |
| Total Site Area | 53,820 SqFt |
| Start Date | August 2021 |
| Completion Date | August 2023 |
| Lead Architect | Gian. P Mathur & Associates Pvt Ltd Design Team: Ms Mitu Mathur and Ms Shriya Diwan |
GPM Architects & Planners
Website: gpmindia.com/
LinkedIn: www.linkedin.com/company/gian-p-mathur-and-associates-pvt-ltd-/

Biltrax Construction Data is tracking 35,000+ projects on their technology platform for their clients.
Get exclusive access to upcoming projects in India with actionable insights. Gain a further competitive advantage for your products in the Indian Construction Market.
Visit www.biltrax.com or email us at contact@biltrax.com to become a subscriber and generate leads.
Disclaimer: The information herein is based upon information obtained in good faith from sources believed to be reliable. All such information and opinions can be subject to change. Furthermore, the image featured in this article is for representation purposes only. It does not in any way represent the project. However, If you wish to remove or edit the article, please email editor@biltrax.com.
Discover more from Biltrax Media, A Biltrax Group venture
Subscribe to get the latest posts sent to your email.






















