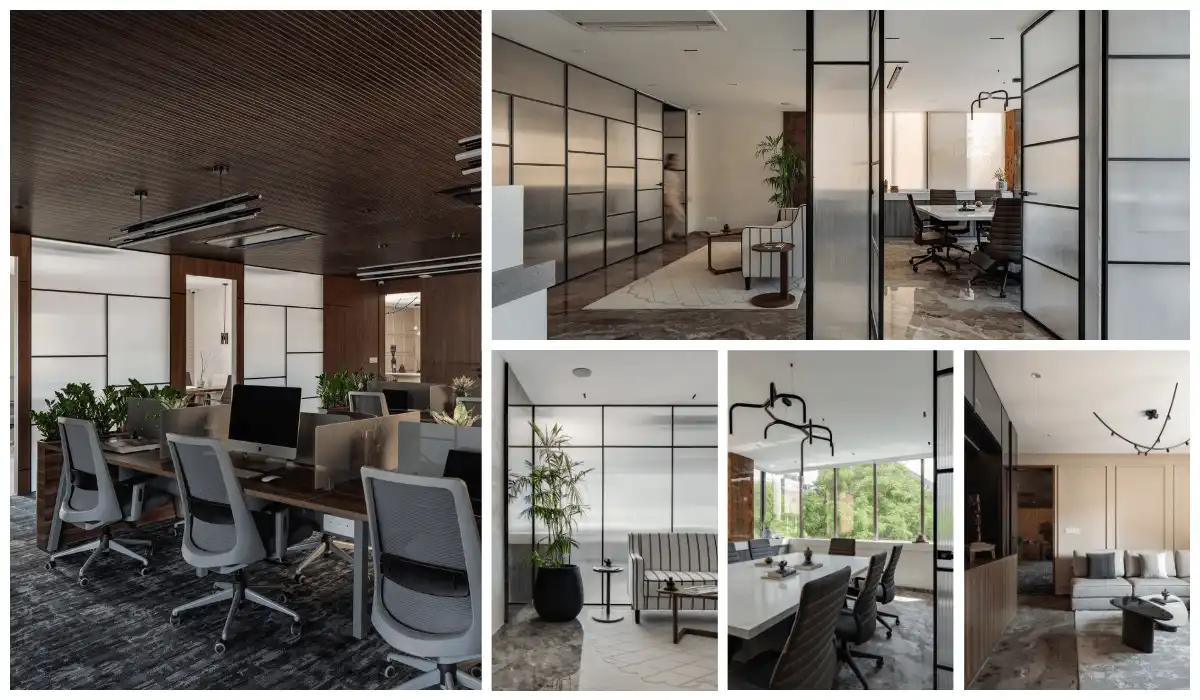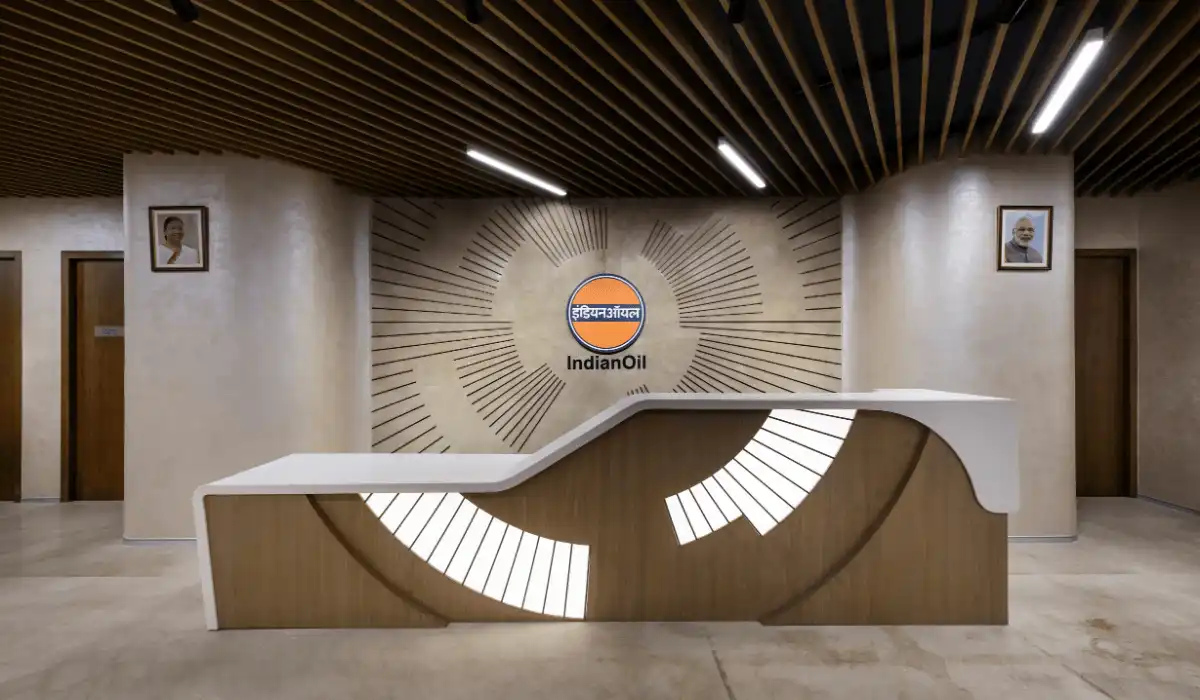Kai Early Years by Education Design International (EDI) exemplifies the innovation and contribution of building materials towards learning and education. While the country’s progress is fast-paced in most fields, the education sector still suffers. Be it the structure of the courses or the campuses, the education system remains static and outdated. Education Design International(EDI), a firm dedicated to designing educational environments, works off this beaten track. Architects at EDI are trying to bring change to the education system through well-researched designs. Kai Early Years – a preschool in Bengaluru is one such attempt. Right from the engineering of the facade to the interior architecture, Kai Early Years is an example of revolutionizing educational architecture in India.
Design Concept and Philosophy
Kai Early Years is a pre-primary school, with a twist. The architects, along with the school’s co-founders Jennifer and Saad Sait, have tried to imbibe a ‘third-teacher’ learning environment for the early childhood campus. The third-teacher implied here is the experiential quality – the touch, the sounds, the visuals and even the aroma of the space.
The concrete polished slide along the circular staircase, inside the building, is a prime example of how the architects have worked to mitigate the mental boundary between formal and informal learning.


Site Context Analysis
Located in the prime location of Whitefield, an urban neighbourhood in Bangalore, Kai Early Years seems to reflect the aspirations of Whitefield’s well-to-do, well-travelled folk. Spread over 1.8 acres, this early learning sanctuary is India’s largest early childhood campus. Paradoxically, the fluid circulation system underwhelms the sizeable campus into a child-friendly premise.
Organisation of Spaces
The campus has two parts – a community centre and an early childhood campus – both of which have their independent entrances. An outdoor play area, covered with membrane roofing, separates these two premises. The design keeps in mind a child’s mind – boundless and free-flowing. Not just the exterior, but also the interior of the early childhood building lacks sharp edges or planes. The curvilinear nature of the planning, along with its amboetic building form, aids the tiny tots with way-finding.
Spaces are demarcated by the difference in flooring patterns or acoustic screens, instead of typical walls.

The Interiors
The concrete polished slide along the circular staircase, inside the building, is a prime example of how the architects have worked to mitigate the mental boundary between formal and informal learning. Designing the outdoor deck as an extension of the indoor spaces is yet another feature that aims at making the shift between the outdoors and indoors seamless. Keeping in mind the many moods of preschoolers, the design team incorporated the learning spaces for variety and flexibility.
From dingy caves under the stairs to learning pods flooded with daylight, Kai Early Years triumphantly sport ‘third-teachers’ of all shapes and sizes. These ‘learning pods’ are a refreshing change from the concept of classrooms. Each learning pod caters to a variety of activities – reading, cognitive development, playing, creation, and so on. The design demarcates spaces by the difference in flooring patterns or acoustic screens, instead of solid walls. Even the staff room has low-height walls and barely-there partitions so that the teachers seem more approachable and less intimidating. The design team adopts the concept of ‘learning without boundaries’ here quite literally!
Irregularly shaped timber cladding and distinctive undulating white pergolas further accentuate the amoebic form of the building.


A Play of Light
Light quality is another notable factor of the design. The colossal atrium welcomes the children with open arms and a ton of natural light. Not just the entrance, but the entire building with its peculiar-shaped but strategically placed fenestrations provides ample natural light. However, the peculiarity does not stop at the placement and shapes of windows, the building facade also adopts the same narrative. Irregularly shaped timber cladding and distinctive undulating white pergolas further accentuate the amoebic form of the building. The Kai-way of free-flow and infinitude reflects everywhere in the premise. Even the pathways and landscape of the campus have an organic yet mindful approach.
Designing for young minds requires innovation, but more importantly, it requires precision. Keeping in mind the anthropometry of the users, the design team incorporated low height window sills. This allowed the toddlers to maintain effortless visual contact with the outdoors. Many such considerations make Kai Early Years relevant to contemporary times. Kai Early Years is exemplary of how design can help elevate the quality and structure of education as well.
Education Design International
Website: www.educationdesign.in
Email: info@educationdesign.in
Contact: 8046495454
Biltrax Construction Data is tracking 11000+ projects on its technology platform for its Clients. Email contact@biltrax.com to subscribe and generate business leads.
Discover more from Biltrax Media, A Biltrax Group venture
Subscribe to get the latest posts sent to your email.





























