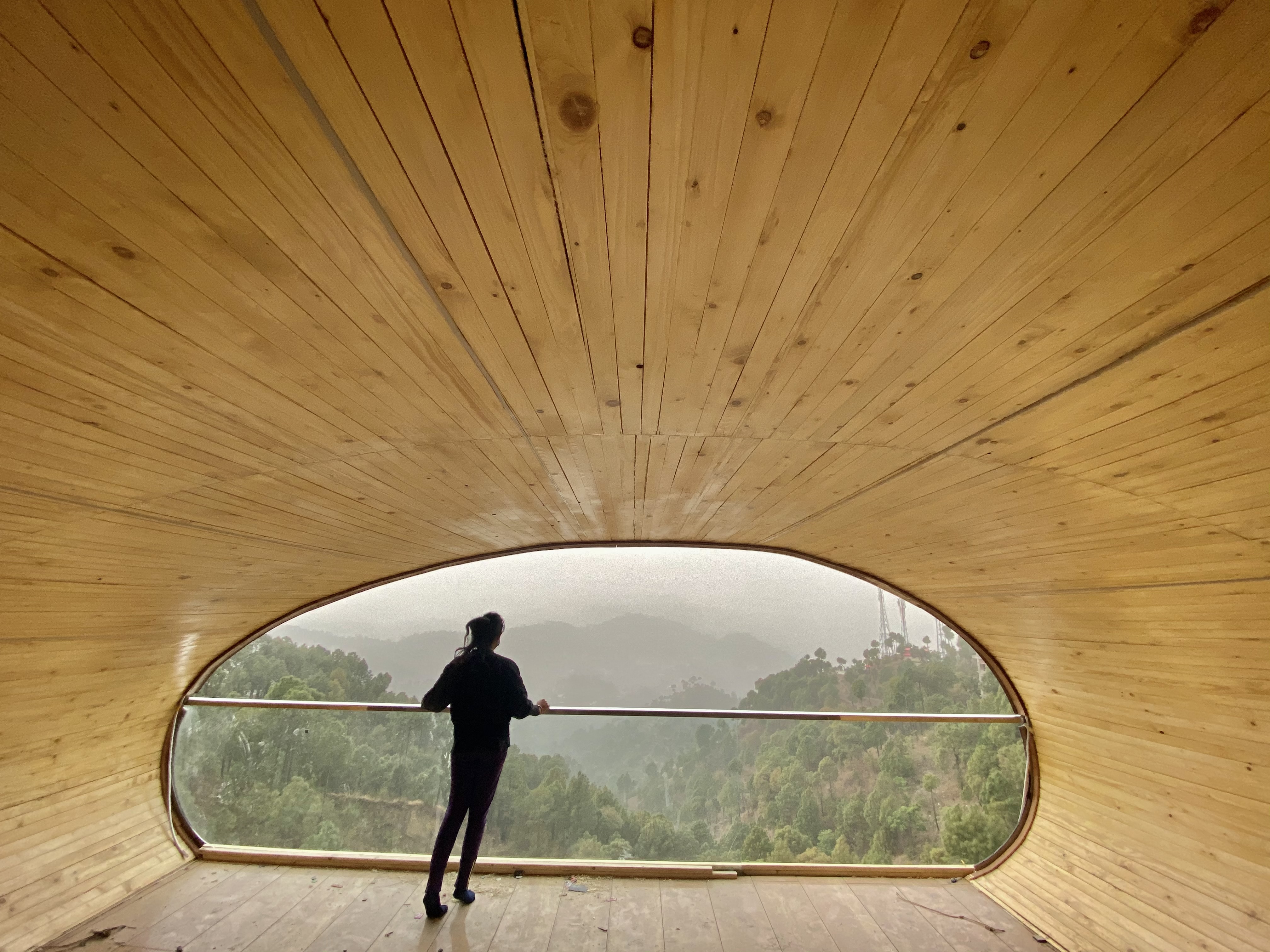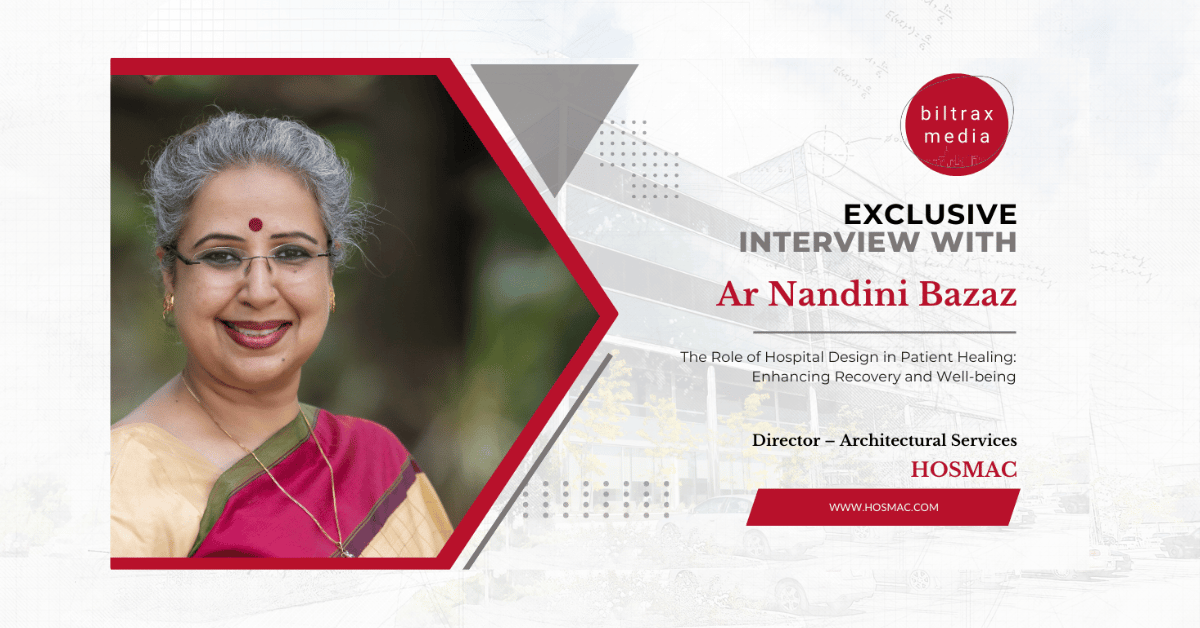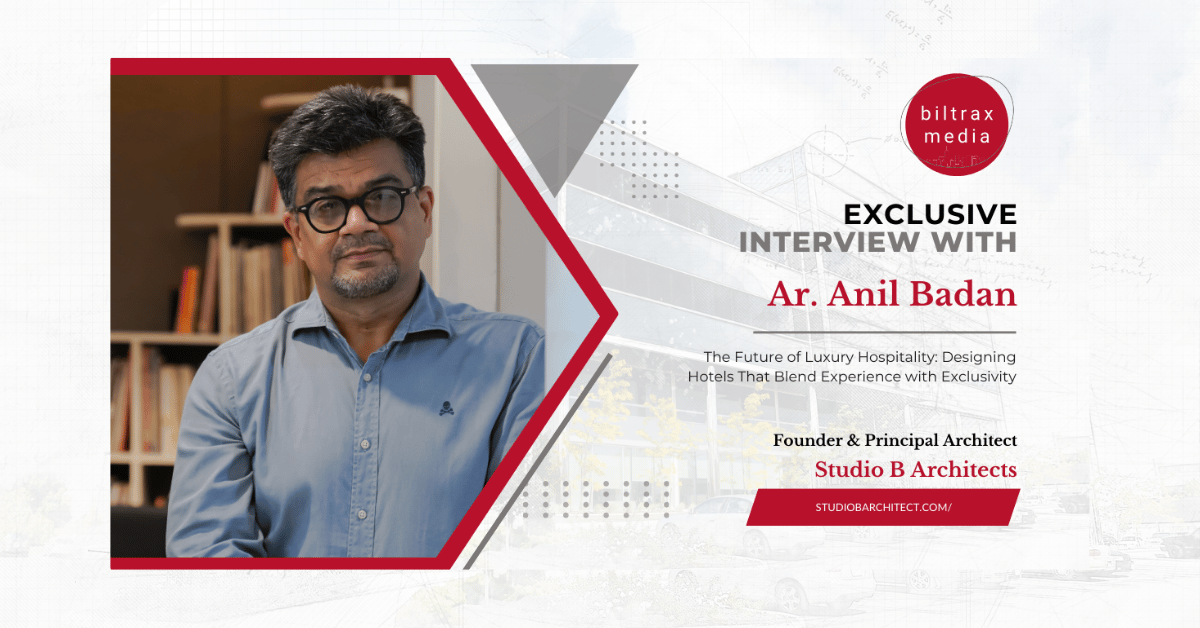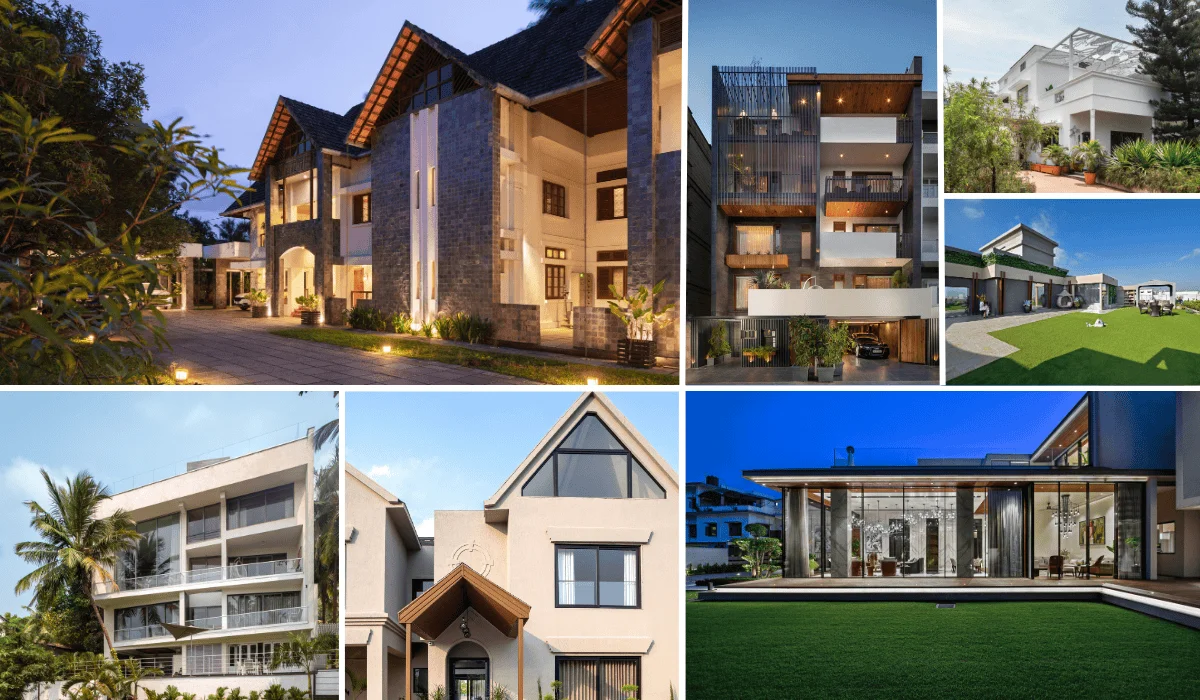The shared penchant for mountains and experimentation shaped the design of this serene homestay – KORO Nest. Little did Rachita and Rashi Singh know that their holiday home project would lead them to design a luxurious homestay in the lap of the Himalayas. The KORO Nest, Solan is a work of genius, right out of a fairytale, where a storybook-like cosy mountain home perches upon a valley. Luxury is the call of the day at this hill retreat, with its expansive living spaces, high ceilings, expansive windows, open stairways, and sweeping verandas. The Fibonacci Spiral’ became the key inspiration that helped them recreate the experience of being nestled in nature’s womb. The undulating hilly terrain required cutting a section of the hills to create this homestay. The sisters enlighten us more on the intricacies of working in such challenging terrains.
What were the challenges that came along your way while designing in such a challenging context – in terms of site planning, material procurement, labour management, or the contoured site?
In all honesty, there were quite a lot of challenges, this being our very first project in the hills. The valley took us by surprise. Cutting the mountain and gradually supporting the rest was a task in itself. The space which was supposed to be only one apartment ended up being a multi-floored building. You can have all the renders ready, but when you are designing a home by literally cutting across the hills, everything is on the table and is still subject to change.
The labour hired was not skilled but enthusiastic, thus providing both sides with an opportunity to learn together. The execution had to be monitored and taught. All the material had to be sourced from Delhi, from tiles to paints, wooden planks to fabrics, furniture to rugs. The unpredictable weather was yet another challenge. Snowy days or sometimes even uncertain downpours would further push the deadlines.

Could you elaborate more on the different types of spaces the project incorporates? What are the highlighting features of each space?
We ended up creating 13 bespoke apartments. Their uniqueness lies in the fact that every single one is distinctively designed, playing with a different colour palette and evoking different moods. We also have our ‘nest’, the entertainment area, our favourite in terms of its design inception & execution.
We perceive architecture as art and aim at creating spaces that translate into an experience. Infusing passion, individuality, and a sense of fun with functionality are what drive our design approach. Whether it is experimenting with materials and colours or incorporating arches instead of straight lines, this project aims to create something distinctive.
How have you addressed sustainability in the project?
Given that the project location was in the hilly terrain of Solan, we wanted to make sure we used sustainable elements for constructing the homestay. We have extensively used sustainable materials like bamboo and bamboo mats for the ceiling and used jute and cane for lighting. We re-used tables by painting them, and used 40-year-old frames and candle stand for decor purposes.
What are your views on responsible tourism? Which aspect of mountains does KORO capture in its best capacity?
We believe in conscious travel, especially in times like these. Firstly, following all necessary precautions and the required protocol is a no-brainer. Be extremely cautious of water and waste. Anyone visiting should always keep in mind to blend in with the locals and respect their ways of living. Respecting the neighbourhood is the key to making living a heavenly experience.
While designing The KORO Nest, it was imperative for us that the space not only stands out architecturally but would also be respected and intermingle with the surrounding nature. What drew us to this particular site was its location in the midst of lush pine forests and vibrant tomato fields. We were determined to let nature be the focus. Our aim was to capture nature in its most pristine and spectacular form.
The bay windows in every bedroom provide spectacular views of miles of lush greenery, making one feel as if nature is right next door. One can soak in the beautiful sunrises and majestic sunsets from the extended decks on every floor. The KORO Nest is designed as a perfect hideaway for nature lovers.

A form and structure like KORO have never been seen before, especially in hilly terrains. What motivated you to experiment and create such a diverse design? Please tell us more about the materials and construction process, its challenges, pros, cons, and so on.
Thank you, that is very kind of you. “A storybook-like cosy mountain home, perched upon a valley” – That’s precisely what we wanted to bring to life. We are most proud of the emotion this holiday home evokes. While designing, Rachita’s first words to me were ‘let’s experiment’. The KORO Nest is a space that translates into an experience. From the facade to when you enter The Nest, the design aesthetics were focused on. They create a sense of adventure, joy, and excitement. It has been exhilarating how a conversation, an idea, led to a sketch (on a train journey to the site) and finally the execution.
For ‘The Nest’, we wanted to recreate the experience of being in the womb of nature. We knew nothing better than the Fibonacci spiral would be the inspiration behind the design process. As the sketches were brought to the site, the contractors were hesitant at first but then decided to give it a go. Girder, mild steel beams and the contractor’s spirit worked like a charm for the project’s design execution. Finished in pinewood from the inside and hand-cut cement sheets from the outside, our Nest was born. There were challenges in executing such a design, but we wanted the space to be visually poetic, radical in design- a surprise for the eye in Koro Valley.
Email: rashi.designs22@gmail.com
Contact: +91 9999749217
Discover more from Biltrax Media, A Biltrax Group venture
Subscribe to get the latest posts sent to your email.






















